226 Brynwood St, Hagerstown, MD 21740
Local realty services provided by:Better Homes and Gardens Real Estate Murphy & Co.
226 Brynwood St,Hagerstown, MD 21740
$380,000
- 3 Beds
- 3 Baths
- - sq. ft.
- Single family
- Sold
Listed by: joan e mclernon
Office: real estate innovations
MLS#:MDWA2029022
Source:BRIGHTMLS
Sorry, we are unable to map this address
Price summary
- Price:$380,000
- Monthly HOA dues:$17.33
About this home
Seller offering $5,000 CREDIT TO BUYER with acceptable offer!!!! LIKE NEW Neutral interior waiting for all your personal touches!! One of few homes with FULL basement perfect for future expansion - walks up to rear yard with spacious double wide stairwell!! INSULATED WALLS - DONE!! Rough-in for FULL BATH - DONE!!! One owner home - Lightly used - well appointed featuring crown molding, chair rail, column accents, wood banisters newer LP Flooring, Hardwood & Vinyl tile! Open concept design you'll fall in love with! Spacious Main level Primary Bedroom with large walk-in closet, Primary Bath complete with Glass/tile walk-in shower and oversized tiled soaking tub!! Double Vanity! Kitchen features raised panel cathedral wood cabinets, efficient design open to roomy dining area and 2-story great room!!! Second story overlook!! Cozy Fireplace!! Access to rear yard - waiting for your deck or patio!!!! Seperate Laundry Rm off Kitchen and access to 2 Car drywalled Garage! HUGE Loft area and 2 SPACIOUS Bedrooms PLUS full bath on upper level, FULLY SPRINKLERED HOME provides safety AND discounts on insurance!!!! HVAC ONLY 7 yr old!! HWH 9 yr old! HOA Documents uploaded. Walking distance to wide variety of restaurants!!
Contact an agent
Home facts
- Year built:2005
- Listing ID #:MDWA2029022
- Added:221 day(s) ago
- Updated:December 30, 2025 at 04:02 PM
Rooms and interior
- Bedrooms:3
- Total bathrooms:3
- Full bathrooms:2
- Half bathrooms:1
Heating and cooling
- Cooling:Central A/C, Heat Pump(s)
- Heating:Electric, Heat Pump(s)
Structure and exterior
- Roof:Shingle
- Year built:2005
Utilities
- Water:Public
- Sewer:Public Sewer
Finances and disclosures
- Price:$380,000
- Tax amount:$6,193 (2024)
New listings near 226 Brynwood St
- New
 $147,000Active3 beds 1 baths1,072 sq. ft.
$147,000Active3 beds 1 baths1,072 sq. ft.719 N Locust St, HAGERSTOWN, MD 21740
MLS# MDWA2033364Listed by: RG REALTY, INC. - Coming SoonOpen Sat, 12 to 2pm
 $274,995Coming Soon2 beds 1 baths
$274,995Coming Soon2 beds 1 baths1032 Rose Hill Ave, HAGERSTOWN, MD 21740
MLS# MDWA2033342Listed by: LONG & FOSTER REAL ESTATE, INC. - New
 $315,000Active6 beds -- baths2,127 sq. ft.
$315,000Active6 beds -- baths2,127 sq. ft.325 Mitchell Ave, HAGERSTOWN, MD 21740
MLS# MDWA2033362Listed by: RG REALTY, INC. - Coming Soon
 $225,000Coming Soon3 beds 1 baths
$225,000Coming Soon3 beds 1 baths847 Pine St, HAGERSTOWN, MD 21740
MLS# MDWA2033360Listed by: MACKINTOSH , INC. - New
 $489,900Active4 beds 3 baths2,563 sq. ft.
$489,900Active4 beds 3 baths2,563 sq. ft.12301 Fallen Timbers Cir, HAGERSTOWN, MD 21740
MLS# MDWA2033340Listed by: COLDWELL BANKER PREMIER - New
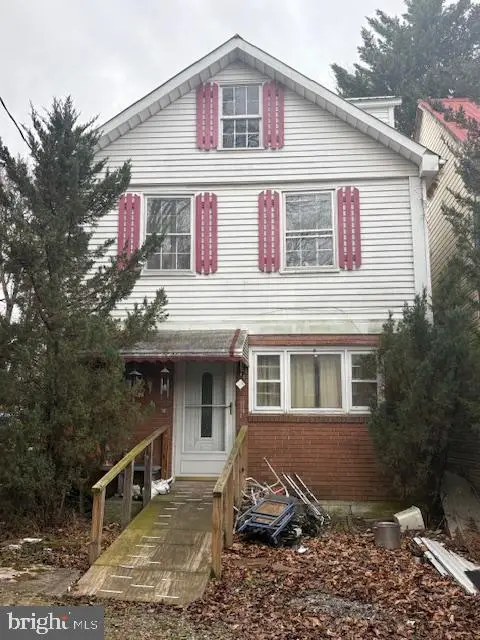 $65,900Active3 beds 1 baths1,526 sq. ft.
$65,900Active3 beds 1 baths1,526 sq. ft.21503 Leitersburg Smithsburg Rd, HAGERSTOWN, MD 21742
MLS# MDWA2033328Listed by: ROBERTS REALTY GROUP, LLC - New
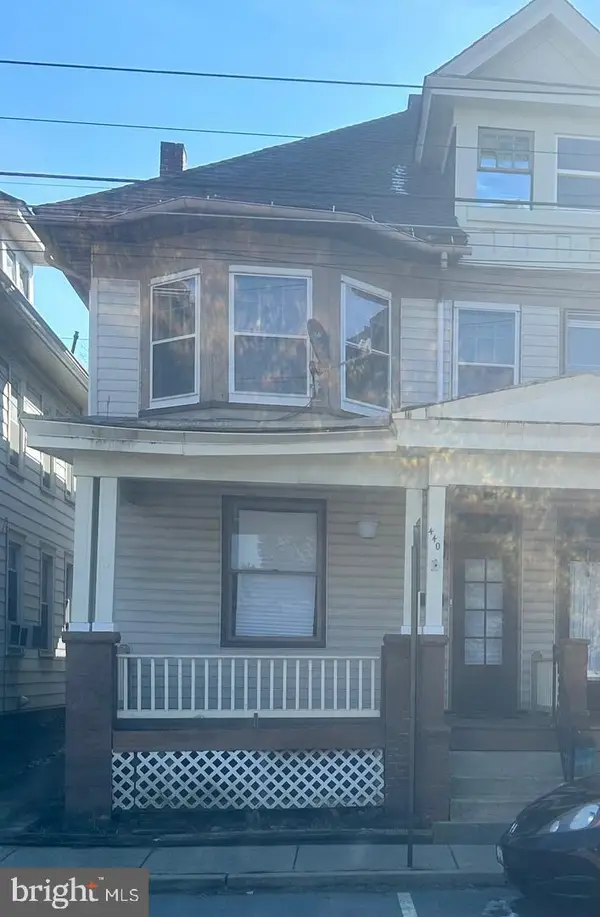 $235,000Active6 beds -- baths2,556 sq. ft.
$235,000Active6 beds -- baths2,556 sq. ft.440-438 Mitchell Ave, HAGERSTOWN, MD 21740
MLS# MDWA2033302Listed by: MAISON RZK - New
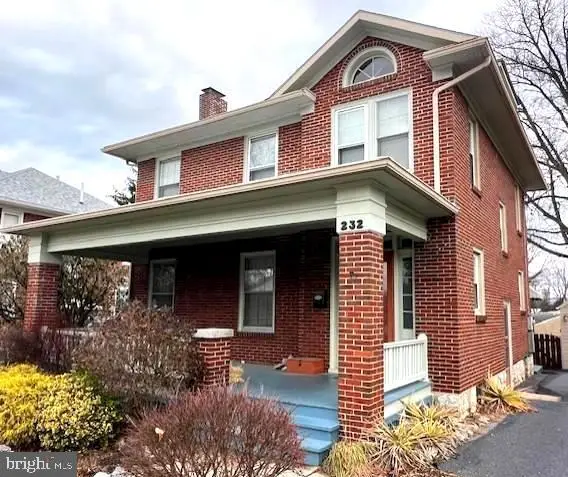 $329,900Active3 beds 2 baths1,624 sq. ft.
$329,900Active3 beds 2 baths1,624 sq. ft.232 E Irvin, HAGERSTOWN, MD 21742
MLS# MDWA2033310Listed by: LONG & FOSTER REAL ESTATE, INC. - Coming Soon
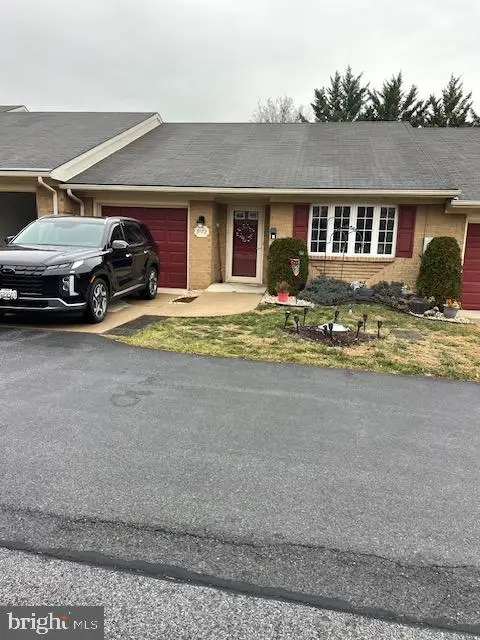 $249,000Coming Soon2 beds 2 baths
$249,000Coming Soon2 beds 2 baths972 W Irvin Ave W, HAGERSTOWN, MD 21742
MLS# MDWA2033306Listed by: LONG & FOSTER REAL ESTATE, INC. - Coming SoonOpen Sat, 11am to 1pm
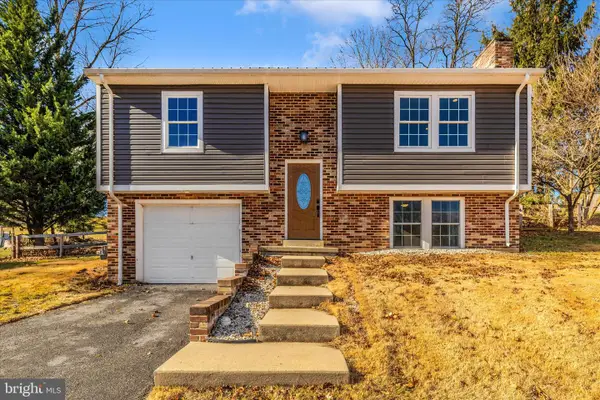 $349,900Coming Soon4 beds 2 baths
$349,900Coming Soon4 beds 2 baths17818 Stone Valley Cir, HAGERSTOWN, MD 21740
MLS# MDWA2033304Listed by: CENTURY 21 REDWOOD REALTY
