455 Thames St, Hagerstown, MD 21740
Local realty services provided by:Better Homes and Gardens Real Estate Reserve
455 Thames St,Hagerstown, MD 21740
$477,500
- 4 Beds
- 3 Baths
- 3,273 sq. ft.
- Single family
- Pending
Listed by:mary e llewellyn
Office:the kw collective
MLS#:MDWA2030684
Source:BRIGHTMLS
Price summary
- Price:$477,500
- Price per sq. ft.:$145.89
About this home
Charming and spacious rancher on a beautifully landscaped corner lot in Fairway Meadows! 455 Thames Street offers the perfect blend of comfort, functionality, and style — all in a convenient one-level layout with bonus finished space below.
Step inside to find warm, rich flooring that leads into a bright and open living area. Vaulted ceilings and a stunning brick double-sided fireplace create a cozy yet airy space that flows easily into the dining area and kitchen. The kitchen is designed for everyday living and entertaining alike, complete with granite countertops, stainless steel appliances, a central island, and plenty of cabinetry.
The primary suite offers a peaceful retreat with a custom walk-in closet and a beautifully updated en-suite bath featuring a sleek glass shower with a multi-head tower system — a true spa-like experience. Two additional main-level bedrooms and a second full bath provide flexibility for guests, family, or home office space. Main-level laundry adds convenience.
Need room to spread out? The fully finished walk-out lower level includes a fourth bedroom, a private office, a full bathroom, and two bonus rooms that can easily serve as a home gym, media room, playroom, or craft space.
Enjoy outdoor living on the composite deck overlooking the fenced backyard—ideal for relaxing or entertaining. The home also includes a 2-car garage with opener, leased solar panels, a water softener system, and a newer HVAC system (2019).
Located just minutes from I-70, I-81, Route 40, shopping, dining, Meritus Hospital and medical services.
Schedule your Showing Tour TODAY!!
Contact an agent
Home facts
- Year built:1989
- Listing ID #:MDWA2030684
- Added:53 day(s) ago
- Updated:September 29, 2025 at 07:35 AM
Rooms and interior
- Bedrooms:4
- Total bathrooms:3
- Full bathrooms:3
- Living area:3,273 sq. ft.
Heating and cooling
- Cooling:Central A/C
- Heating:Electric, Heat Pump(s)
Structure and exterior
- Roof:Architectural Shingle
- Year built:1989
- Building area:3,273 sq. ft.
- Lot area:0.37 Acres
Schools
- High school:SOUTH HAGERSTOWN SR
- Middle school:E. RUSSELL HICKS SCHOOL
- Elementary school:EASTERN
Utilities
- Water:Public
- Sewer:Public Sewer
Finances and disclosures
- Price:$477,500
- Price per sq. ft.:$145.89
- Tax amount:$5,959 (2024)
New listings near 455 Thames St
- New
 $279,900Active3 beds 1 baths1,196 sq. ft.
$279,900Active3 beds 1 baths1,196 sq. ft.1181 Wayne Ave, HAGERSTOWN, MD 21742
MLS# MDWA2031836Listed by: LONG & FOSTER REAL ESTATE, INC. - Coming Soon
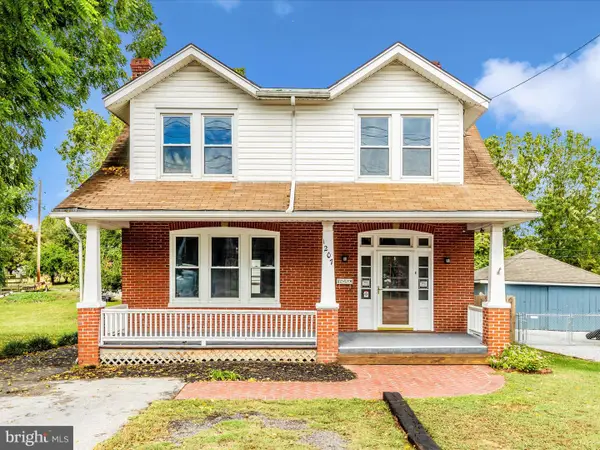 $275,000Coming Soon4 beds 2 baths
$275,000Coming Soon4 beds 2 baths1207 Virginia Ave, HAGERSTOWN, MD 21740
MLS# MDWA2031778Listed by: KELLER WILLIAMS REALTY CENTRE - Coming Soon
 $399,000Coming Soon3 beds 3 baths
$399,000Coming Soon3 beds 3 baths14312 Gossard Mill Rd, HAGERSTOWN, MD 21740
MLS# MDWA2031826Listed by: MARSH REALTY - Coming Soon
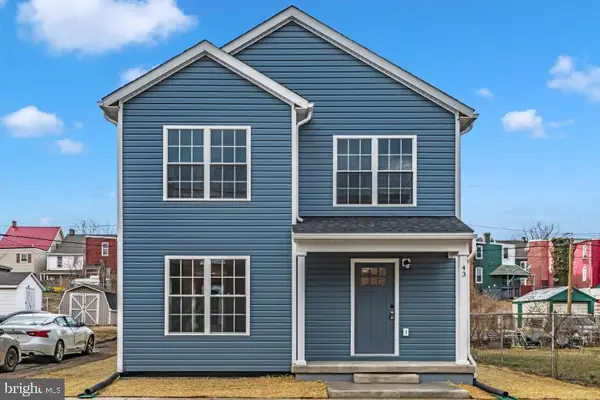 $395,000Coming Soon4 beds 3 baths
$395,000Coming Soon4 beds 3 baths17410 Gay St, HAGERSTOWN, MD 21740
MLS# MDWA2031820Listed by: MARSH REALTY - New
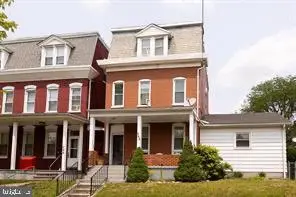 $310,000Active4 beds 2 baths2,976 sq. ft.
$310,000Active4 beds 2 baths2,976 sq. ft.744 W Washington St, HAGERSTOWN, MD 21740
MLS# MDWA2031682Listed by: FAIRFAX REALTY PREMIER - Coming Soon
 $60,000Coming Soon2 beds 2 baths
$60,000Coming Soon2 beds 2 baths11010 Lakeside Dr #265, HAGERSTOWN, MD 21740
MLS# MDWA2031806Listed by: BERKSHIRE HATHAWAY HOMESERVICES HOMESALE REALTY - Coming SoonOpen Sun, 1 to 3pm
 $400,000Coming Soon3 beds 2 baths
$400,000Coming Soon3 beds 2 baths15926 Hosta Dr, HAGERSTOWN, MD 21740
MLS# MDWA2031812Listed by: REAL ESTATE INNOVATIONS - Coming Soon
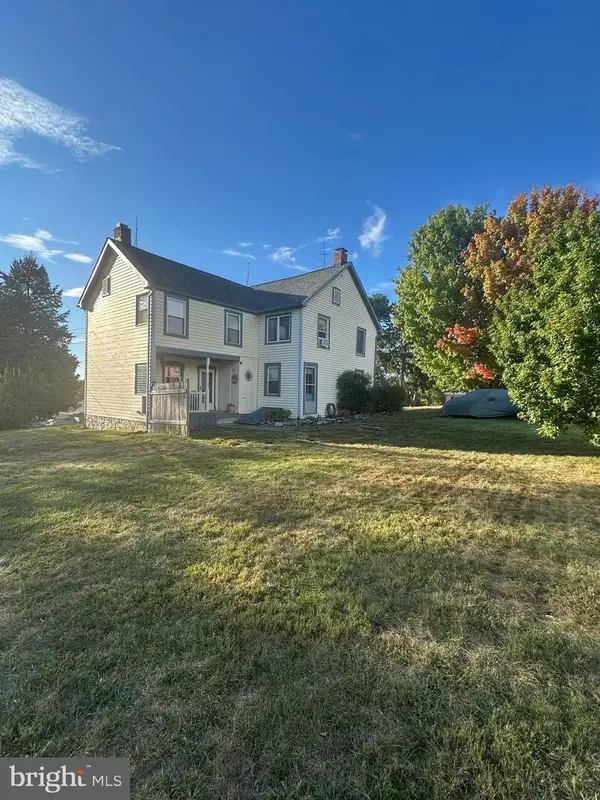 $365,000Coming Soon3 beds 1 baths
$365,000Coming Soon3 beds 1 baths17507 Gay St, HAGERSTOWN, MD 21740
MLS# MDWA2031776Listed by: AEK REAL ESTATE, LLC - Coming Soon
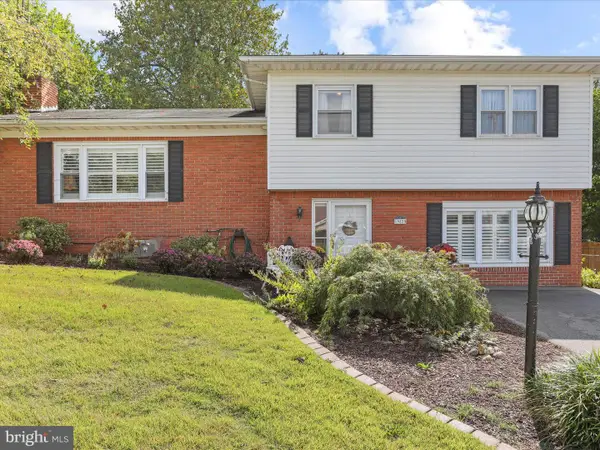 $320,000Coming Soon3 beds 2 baths
$320,000Coming Soon3 beds 2 baths19825 Jefferson Blvd, HAGERSTOWN, MD 21742
MLS# MDWA2031816Listed by: SAMSON PROPERTIES - New
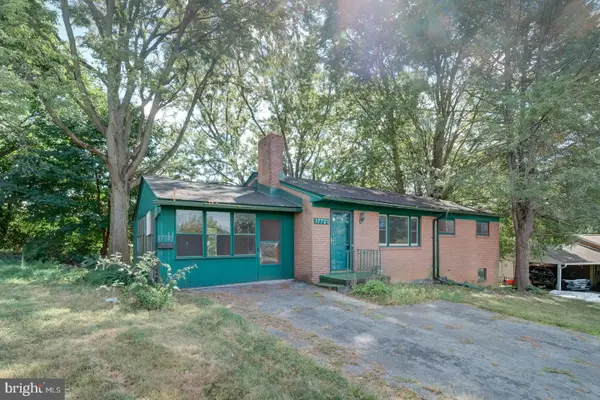 $299,900Active2 beds 1 baths1,689 sq. ft.
$299,900Active2 beds 1 baths1,689 sq. ft.17721 Timberlane, HAGERSTOWN, MD 21740
MLS# MDWA2031766Listed by: APEX HOME REALTY
