606 Highland Way, HAGERSTOWN, MD 21740
Local realty services provided by:Better Homes and Gardens Real Estate GSA Realty
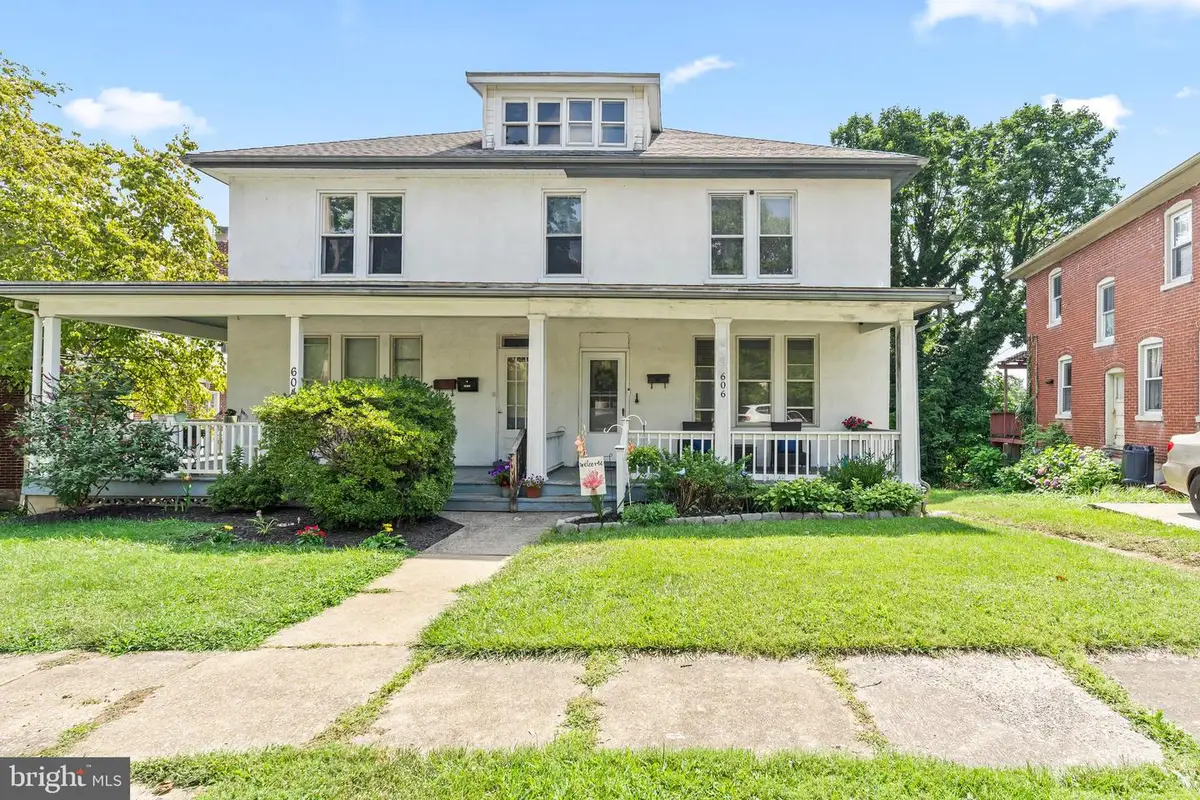
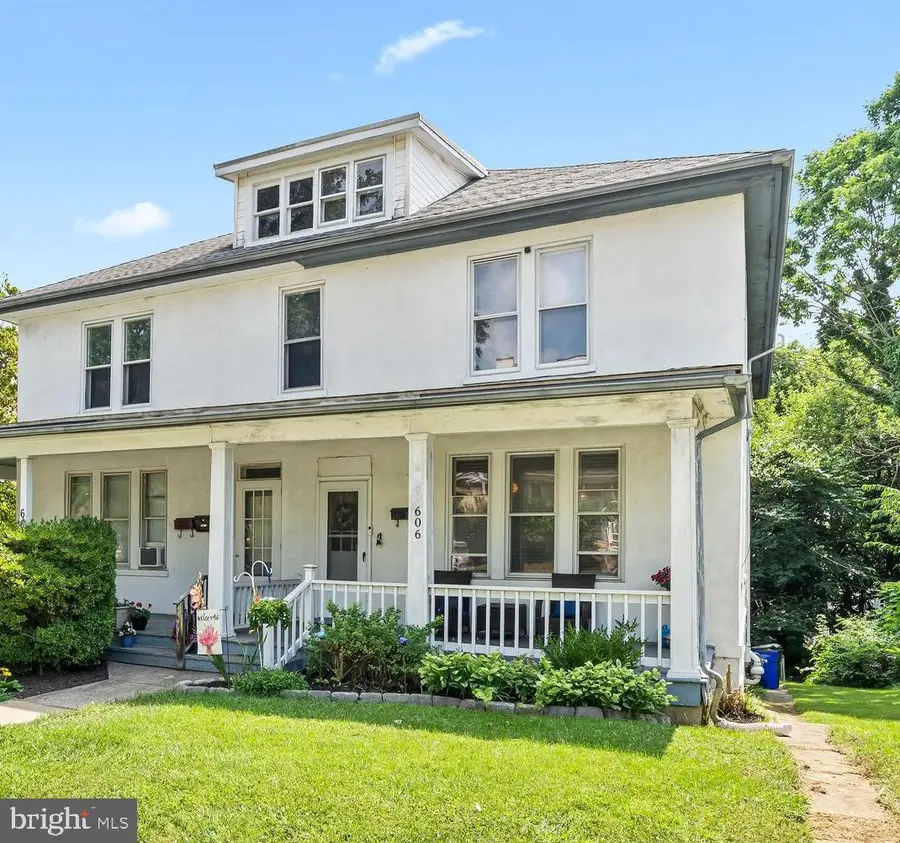
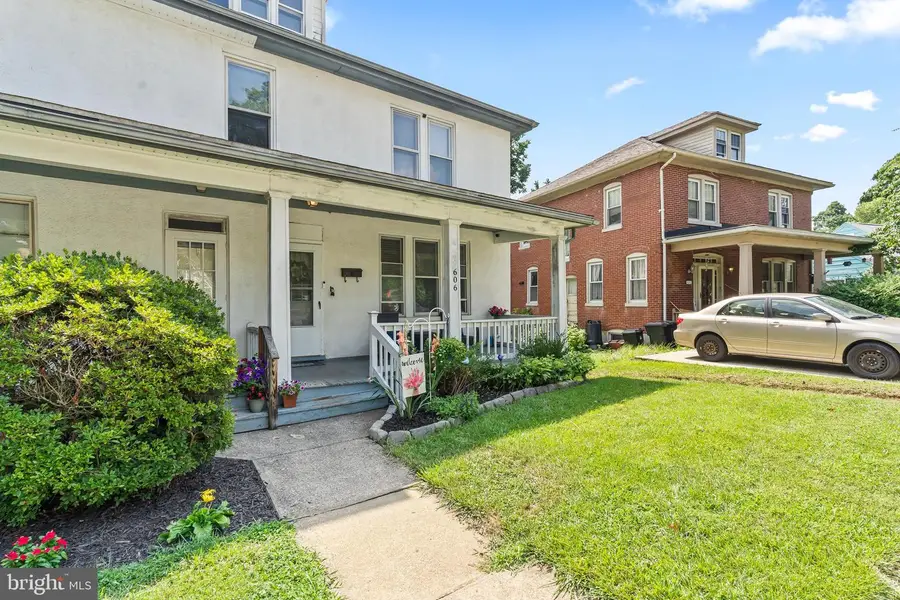
606 Highland Way,HAGERSTOWN, MD 21740
$215,000
- 3 Beds
- 2 Baths
- 2,110 sq. ft.
- Single family
- Pending
Listed by:susan m peterson
Office:the glocker group realty results
MLS#:MDWA2029748
Source:BRIGHTMLS
Price summary
- Price:$215,000
- Price per sq. ft.:$101.9
About this home
Welcome home to 606 Highland Way, in the City Park area. What a spacious home at nearly 1800 square feet, and with all the charms of it's 1924 period! The home features 3 bedrooms and 1.5 baths, large room sizes, and everything you'll need to make this house your home! Enter into the main hall and you will find a lovely sitting room or dining area to your right. This room segues through original POCKET DOORS to the living room with original hard wood floors. The HUGE kitchen occupies the entire back of the home! The abundance of cabinets, large island and back deck access are only a few of it's charms. A half bath is located off the kitchen. Downstairs has a partially finished basement and storage with walk out access to the rear- partially fenced- yard. Upstairs one will find 3 very large bedrooms and a full bath. As is common for the era, the attic is the full foot print of the home with wood floors and potential for something beautiful!
Front porch and rear deck.
Contact an agent
Home facts
- Year built:1924
- Listing Id #:MDWA2029748
- Added:38 day(s) ago
- Updated:August 15, 2025 at 07:30 AM
Rooms and interior
- Bedrooms:3
- Total bathrooms:2
- Full bathrooms:1
- Half bathrooms:1
- Living area:2,110 sq. ft.
Heating and cooling
- Cooling:Central A/C
- Heating:90% Forced Air, Natural Gas
Structure and exterior
- Year built:1924
- Building area:2,110 sq. ft.
- Lot area:0.06 Acres
Utilities
- Water:Public
- Sewer:Public Sewer
Finances and disclosures
- Price:$215,000
- Price per sq. ft.:$101.9
- Tax amount:$3,141 (2024)
New listings near 606 Highland Way
- New
 $545,000Active4 beds 2 baths3,265 sq. ft.
$545,000Active4 beds 2 baths3,265 sq. ft.9318 Tidworth Way, HAGERSTOWN, MD 21740
MLS# MDWA2030496Listed by: LPT REALTY, LLC - New
 $375,000Active3 beds 2 baths2,956 sq. ft.
$375,000Active3 beds 2 baths2,956 sq. ft.109 Calvert Ter, HAGERSTOWN, MD 21742
MLS# MDWA2030860Listed by: SAMSON PROPERTIES - New
 $350,000Active4 beds 3 baths3,136 sq. ft.
$350,000Active4 beds 3 baths3,136 sq. ft.19105 Shamrock Ln, HAGERSTOWN, MD 21742
MLS# MDWA2030716Listed by: EXP REALTY, LLC - New
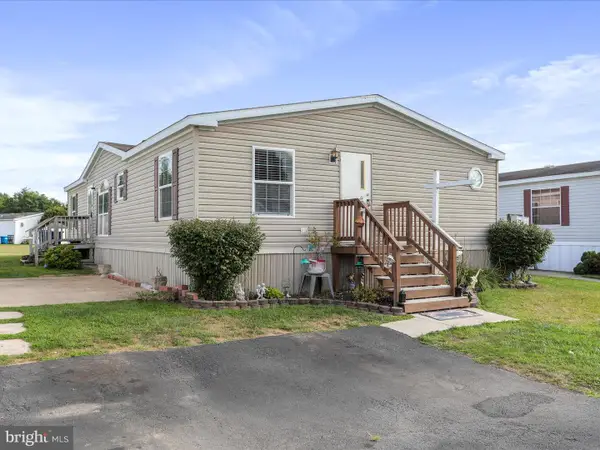 $95,000Active3 beds 2 baths1,400 sq. ft.
$95,000Active3 beds 2 baths1,400 sq. ft.16810 Alcott Rd, HAGERSTOWN, MD 21740
MLS# MDWA2030858Listed by: THE KW COLLECTIVE - New
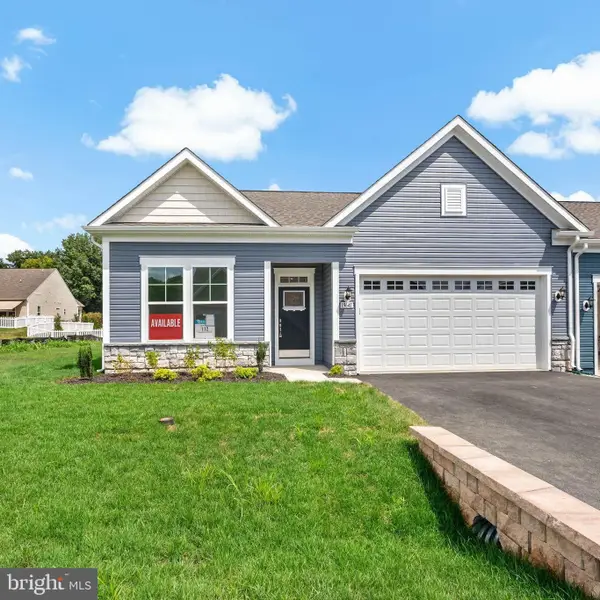 $399,990Active2 beds 2 baths1,715 sq. ft.
$399,990Active2 beds 2 baths1,715 sq. ft.19641 Lavender Ln, HAGERSTOWN, MD 21742
MLS# MDWA2030842Listed by: DRB GROUP REALTY, LLC - New
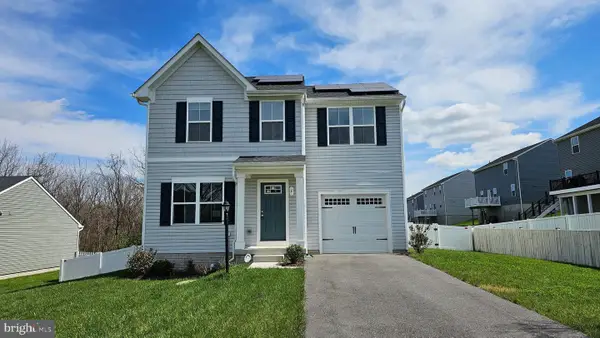 $333,500Active3 beds 3 baths1,596 sq. ft.
$333,500Active3 beds 3 baths1,596 sq. ft.6 Charlotte St, HAGERSTOWN, MD 21740
MLS# MDWA2030856Listed by: MACKINTOSH , INC. - Open Fri, 3 to 5pmNew
 $399,990Active3 beds 3 baths1,781 sq. ft.
$399,990Active3 beds 3 baths1,781 sq. ft.20025 Rosebank Way, HAGERSTOWN, MD 21742
MLS# MDWA2030852Listed by: NVR, INC. - New
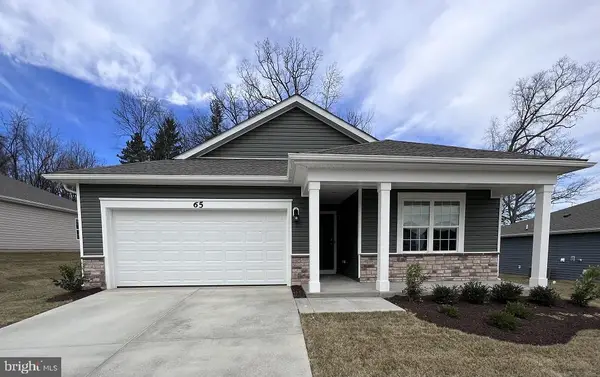 $439,990Active4 beds 2 baths1,698 sq. ft.
$439,990Active4 beds 2 baths1,698 sq. ft.664 Armstrong Ave, HAGERSTOWN, MD 21740
MLS# MDWA2030850Listed by: D.R. HORTON REALTY OF VIRGINIA, LLC - Coming SoonOpen Sat, 2 to 4pm
 $475,000Coming Soon4 beds 3 baths
$475,000Coming Soon4 beds 3 baths18113 Demon Deacon Ct, HAGERSTOWN, MD 21740
MLS# MDWA2030836Listed by: LONG & FOSTER REAL ESTATE, INC. - New
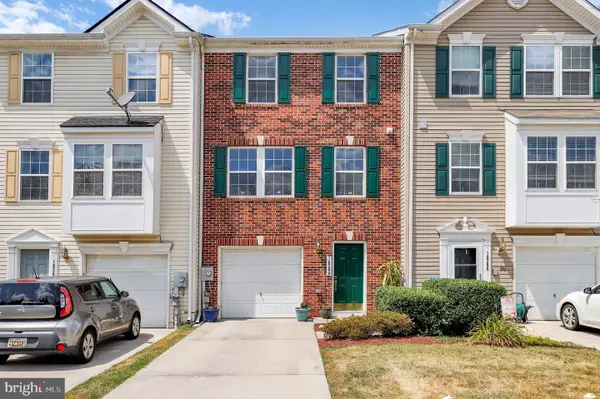 $309,000Active3 beds 3 baths1,762 sq. ft.
$309,000Active3 beds 3 baths1,762 sq. ft.18264 Roy Croft Dr, HAGERSTOWN, MD 21740
MLS# MDWA2030774Listed by: REDFIN CORP

