712 Interval Rd, HAGERSTOWN, MD 21740
Local realty services provided by:Better Homes and Gardens Real Estate Maturo
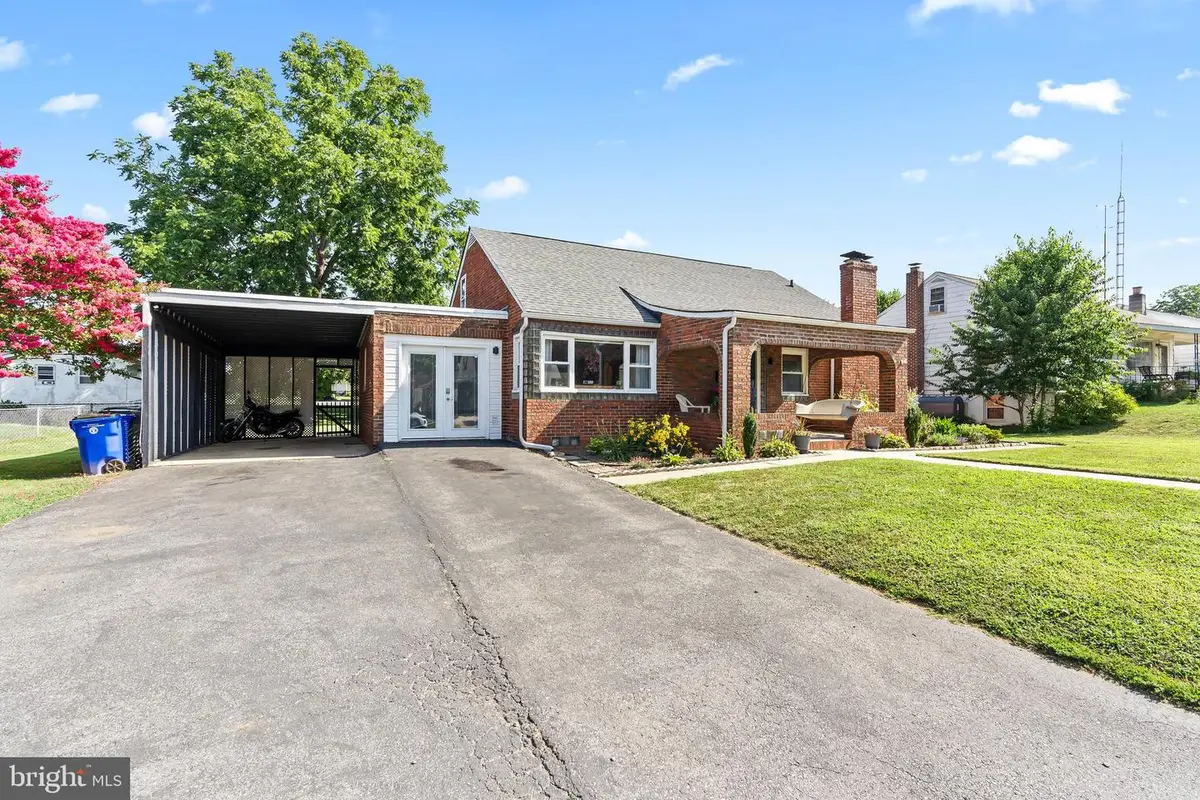
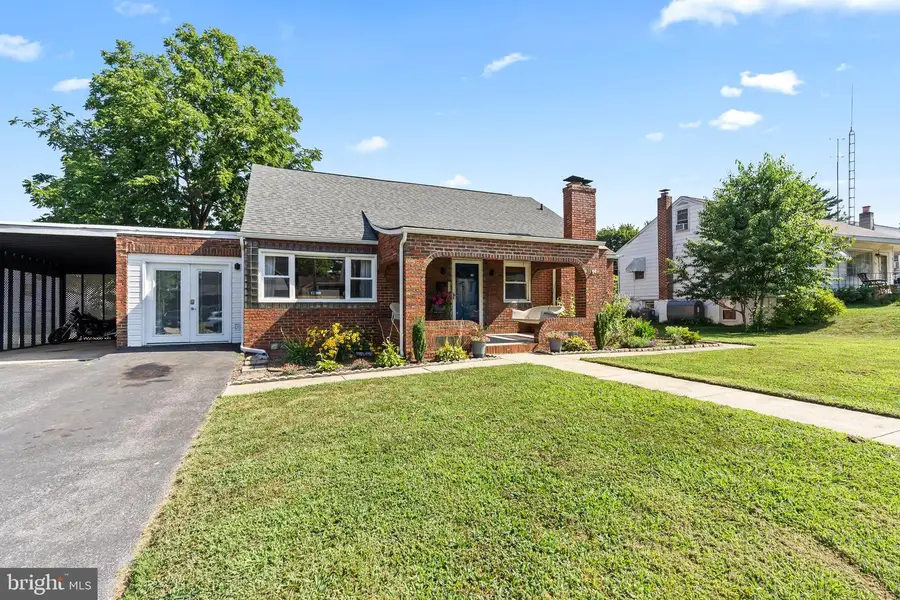
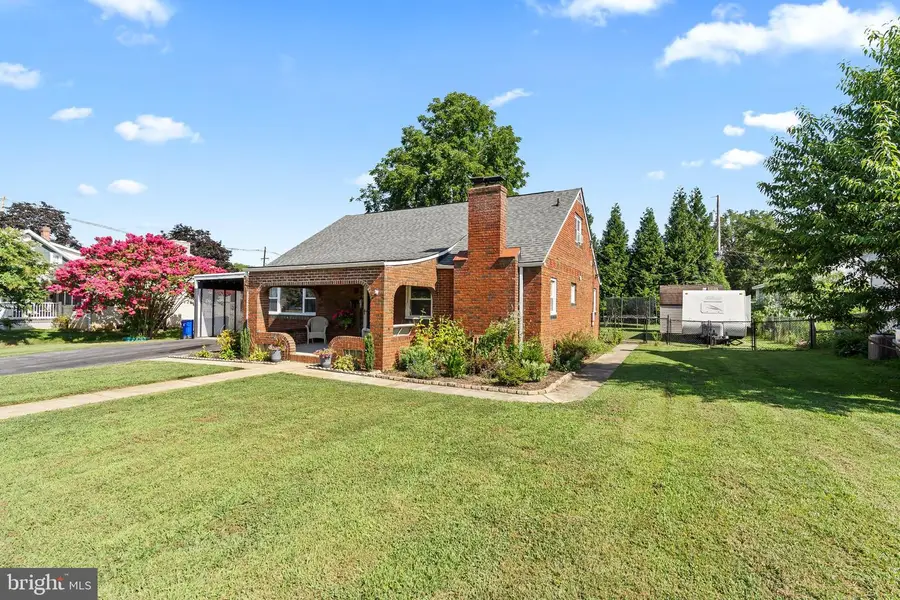
712 Interval Rd,HAGERSTOWN, MD 21740
$365,000
- 3 Beds
- 2 Baths
- 2,735 sq. ft.
- Single family
- Pending
Listed by:brian richards
Office:mackintosh , inc.
MLS#:MDWA2030322
Source:BRIGHTMLS
Price summary
- Price:$365,000
- Price per sq. ft.:$133.46
About this home
Charming Brick Home with Unique Character & Modern Updates
This beautiful brick home boasts distinctive updates that blend classic charm with modern comfort. The kitchen features stunning granite countertops and luxury vinyl plank (LVP) flooring, complemented by a cozy coffee nook perfect for your morning routine.
On the main level, a second bedroom has been thoughtfully converted into a formal dining room, offering flexibility to easily transform it back into a bedroom if desired. The refinished hardwood flooring highlights an elegant inlay design, adding a touch of sophistication.
Upstairs, two spacious walkthrough bedrooms provide ample space and privacy. The mudroom with main-level laundry adds convenience and practicality to everyday living.
The partially finished basement extends your living area with a versatile space complete with a half bath, storage, and a dedicated mancave — ideal for entertaining or relaxing. Another spacious room, ideal for office, guest space, home gym, or hobby room adds even more potential on this lower level.
Step outside to a fully fenced, spacious backyard featuring a shaded patio just off the kitchen, perfect for outdoor gatherings and enjoying the fresh air.
Even the best photos can't capture the full charm and character of this home. It is a rare find combining character, functionality, and thoughtful upgrades. Don’t miss your chance to make it yours!
Contact an agent
Home facts
- Year built:1950
- Listing Id #:MDWA2030322
- Added:21 day(s) ago
- Updated:August 13, 2025 at 07:30 AM
Rooms and interior
- Bedrooms:3
- Total bathrooms:2
- Full bathrooms:1
- Half bathrooms:1
- Living area:2,735 sq. ft.
Heating and cooling
- Cooling:Central A/C, Heat Pump(s)
- Heating:Electric, Heat Pump - Electric BackUp, Heat Pump(s)
Structure and exterior
- Roof:Architectural Shingle
- Year built:1950
- Building area:2,735 sq. ft.
- Lot area:0.34 Acres
Utilities
- Water:Public
- Sewer:Public Sewer
Finances and disclosures
- Price:$365,000
- Price per sq. ft.:$133.46
- Tax amount:$4,786 (2024)
New listings near 712 Interval Rd
- New
 $350,000Active4 beds 3 baths3,136 sq. ft.
$350,000Active4 beds 3 baths3,136 sq. ft.19105 Shamrock Ln, HAGERSTOWN, MD 21742
MLS# MDWA2030716Listed by: EXP REALTY, LLC - New
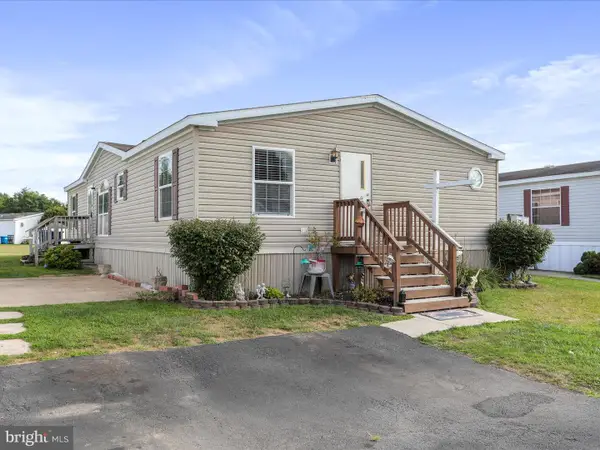 $95,000Active3 beds 2 baths1,400 sq. ft.
$95,000Active3 beds 2 baths1,400 sq. ft.16810 Alcott Rd, HAGERSTOWN, MD 21740
MLS# MDWA2030858Listed by: THE KW COLLECTIVE - New
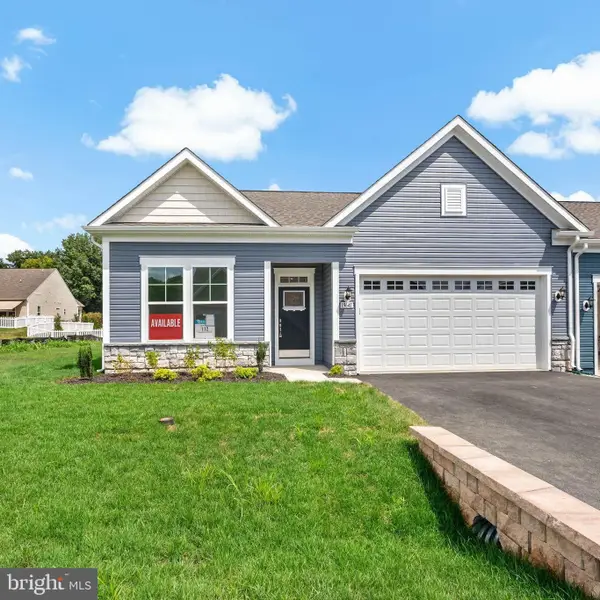 $399,990Active2 beds 2 baths1,715 sq. ft.
$399,990Active2 beds 2 baths1,715 sq. ft.19641 Lavender Ln, HAGERSTOWN, MD 21742
MLS# MDWA2030842Listed by: DRB GROUP REALTY, LLC - New
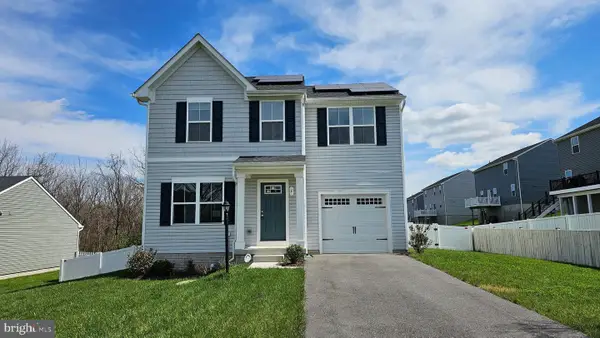 $333,500Active3 beds 3 baths1,596 sq. ft.
$333,500Active3 beds 3 baths1,596 sq. ft.6 Charlotte St, HAGERSTOWN, MD 21740
MLS# MDWA2030856Listed by: MACKINTOSH , INC. - Open Thu, 3 to 5pmNew
 $399,990Active3 beds 3 baths1,781 sq. ft.
$399,990Active3 beds 3 baths1,781 sq. ft.20025 Rosebank Way, HAGERSTOWN, MD 21742
MLS# MDWA2030852Listed by: NVR, INC. - New
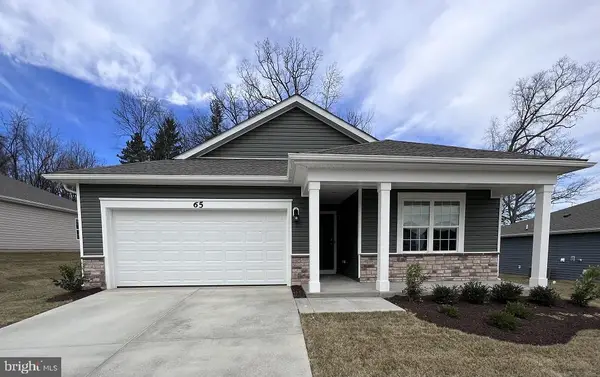 $439,990Active4 beds 2 baths1,698 sq. ft.
$439,990Active4 beds 2 baths1,698 sq. ft.664 Armstrong Ave, HAGERSTOWN, MD 21740
MLS# MDWA2030850Listed by: D.R. HORTON REALTY OF VIRGINIA, LLC - Coming SoonOpen Sat, 2 to 4pm
 $475,000Coming Soon4 beds 3 baths
$475,000Coming Soon4 beds 3 baths18113 Demon Deacon Ct, HAGERSTOWN, MD 21740
MLS# MDWA2030836Listed by: LONG & FOSTER REAL ESTATE, INC. - New
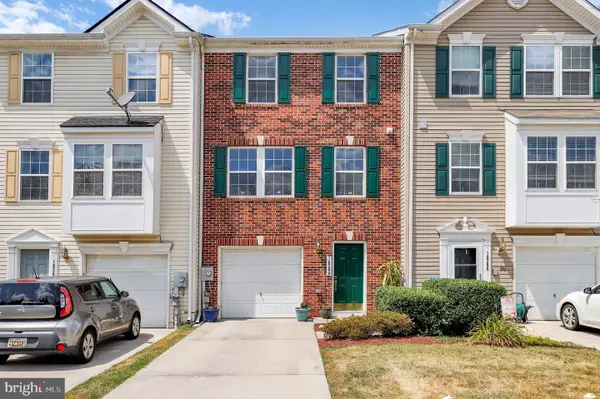 $309,000Active3 beds 3 baths1,762 sq. ft.
$309,000Active3 beds 3 baths1,762 sq. ft.18264 Roy Croft Dr, HAGERSTOWN, MD 21740
MLS# MDWA2030774Listed by: REDFIN CORP - New
 $392,000Active3 beds 2 baths1,785 sq. ft.
$392,000Active3 beds 2 baths1,785 sq. ft.1814 Meridian Dr, HAGERSTOWN, MD 21742
MLS# MDWA2030810Listed by: CENTURY 21 MARKET PROFESSIONALS - Coming Soon
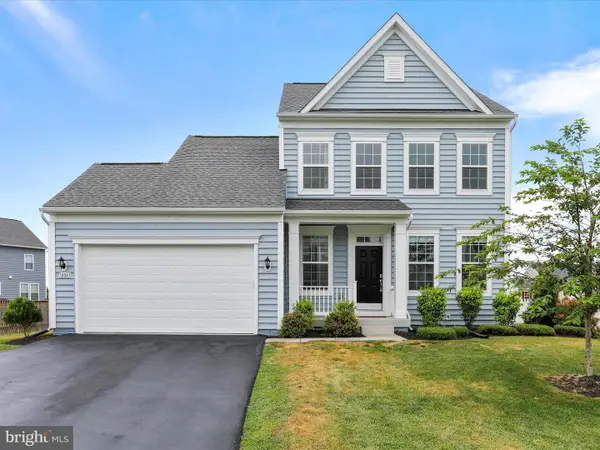 $464,900Coming Soon4 beds 4 baths
$464,900Coming Soon4 beds 4 baths18043 Donegall Ct, HAGERSTOWN, MD 21740
MLS# MDWA2030784Listed by: LONG & FOSTER REAL ESTATE, INC.

