8 Regent Circle, Hagerstown, MD 21742
Local realty services provided by:Better Homes and Gardens Real Estate Cassidon Realty
8 Regent Circle,Hagerstown, MD 21742
$539,990
- 4 Beds
- 3 Baths
- 3,614 sq. ft.
- Single family
- Active
Upcoming open houses
- Sat, Feb 2812:00 pm - 03:00 pm
Listed by: patricia jones
Office: new home star virginia, llc.
MLS#:MDWA2034526
Source:BRIGHTMLS
Price summary
- Price:$539,990
- Price per sq. ft.:$149.42
- Monthly HOA dues:$40
About this home
1-Acre Homesites with Finished Basements Included in Trovinger Mill Estates
To-Be-Built Carlisle by Maronda Homes offers a spacious and functional layout with over 3,700 square feet of living space, including a finished basement at no extra cost. Situated on a 1-acre homesite, this home includes 4 bedrooms, 2.5+ bathrooms, and a 3-car garage—providing plenty of space for everyday living and storage.
Inside, you'll find an open-concept main level with a well-appointed kitchen featuring a large island and walk-in pantry, flowing into the dining area and great room. A flex space near the entry is perfect for a home office or extra living area. Upstairs, the owner’s suite includes a private bath and oversized walk-in closet, while the secondary bedrooms offer generous space and convenience.
Enjoy the added privacy and outdoor room that comes with a full acre, plus the value of a finished basement—ideal for entertaining, hobbies, or extra living space.
Photos are of a decorated model and may show optional features and upgrades. This home is to-be-built. To learn more about included features and optional upgrades, schedule an appointment.
Contact an agent
Home facts
- Year built:2026
- Listing ID #:MDWA2034526
- Added:229 day(s) ago
- Updated:February 25, 2026 at 05:40 AM
Rooms and interior
- Bedrooms:4
- Total bathrooms:3
- Full bathrooms:2
- Half bathrooms:1
- Living area:3,614 sq. ft.
Heating and cooling
- Cooling:Central A/C, Programmable Thermostat
- Heating:Electric, Programmable Thermostat
Structure and exterior
- Roof:Architectural Shingle
- Year built:2026
- Building area:3,614 sq. ft.
- Lot area:1 Acres
Schools
- High school:SMITHSBURG
- Middle school:SMITHSBURG
Utilities
- Water:Public
- Sewer:Private Septic Tank
Finances and disclosures
- Price:$539,990
- Price per sq. ft.:$149.42
New listings near 8 Regent Circle
- New
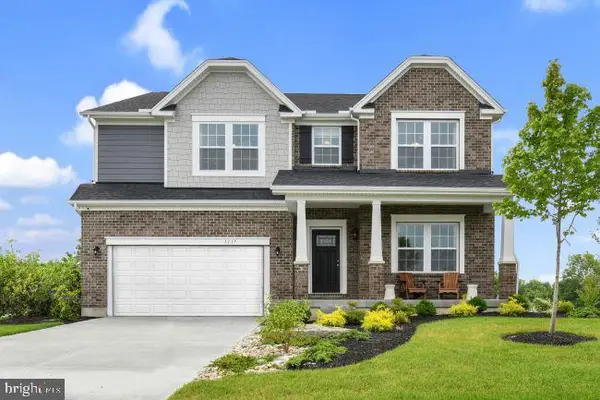 $643,115Active4 beds 3 baths3,614 sq. ft.
$643,115Active4 beds 3 baths3,614 sq. ft.20102 Regent Circle, HAGERSTOWN, MD 21742
MLS# MDWA2034534Listed by: NEW HOME STAR VIRGINIA, LLC - New
 $299,900Active5 beds 2 baths1,620 sq. ft.
$299,900Active5 beds 2 baths1,620 sq. ft.16835 Petmar Cir, HAGERSTOWN, MD 21742
MLS# MDWA2034492Listed by: HOMECOIN.COM - Coming Soon
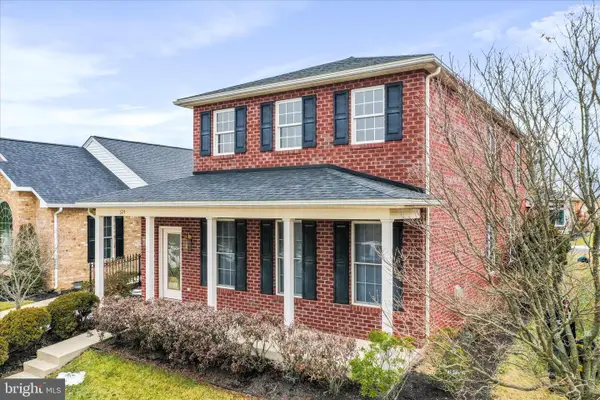 $419,900Coming Soon3 beds 3 baths
$419,900Coming Soon3 beds 3 baths624 Trafalgar Dr, HAGERSTOWN, MD 21742
MLS# MDWA2034444Listed by: BERKSHIRE HATHAWAY HOMESERVICES HOMESALE REALTY - New
 $262,000Active2 beds 2 baths1,592 sq. ft.
$262,000Active2 beds 2 baths1,592 sq. ft.34 Elizabeth St, HAGERSTOWN, MD 21740
MLS# MDWA2034510Listed by: RG REALTY, INC. - Coming Soon
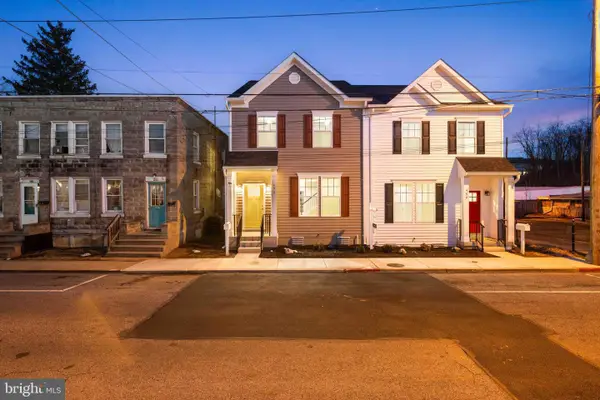 $300,000Coming Soon3 beds 2 baths
$300,000Coming Soon3 beds 2 baths492 Mitchell Ave, HAGERSTOWN, MD 21740
MLS# MDWA2034512Listed by: COMPASS - Coming Soon
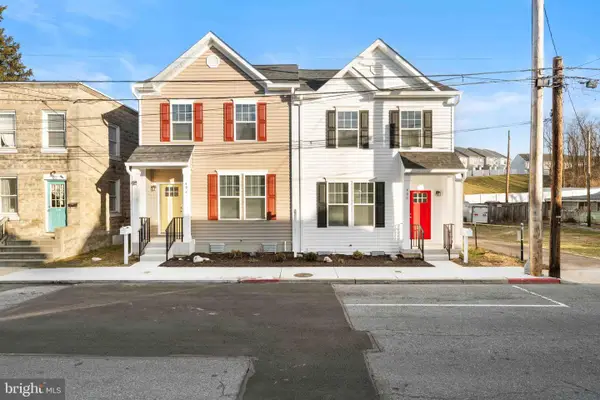 $300,000Coming Soon3 beds 2 baths
$300,000Coming Soon3 beds 2 baths490 Mitchell Ave, HAGERSTOWN, MD 21740
MLS# MDWA2034514Listed by: COMPASS - New
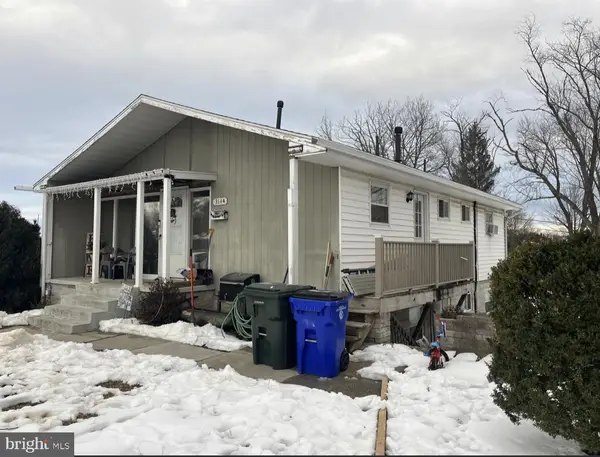 $369,000Active6 beds -- baths2,052 sq. ft.
$369,000Active6 beds -- baths2,052 sq. ft.314 Key Ave, HAGERSTOWN, MD 21740
MLS# MDWA2034506Listed by: BERKSHIRE HATHAWAY HOMESERVICES HOMESALE REALTY - New
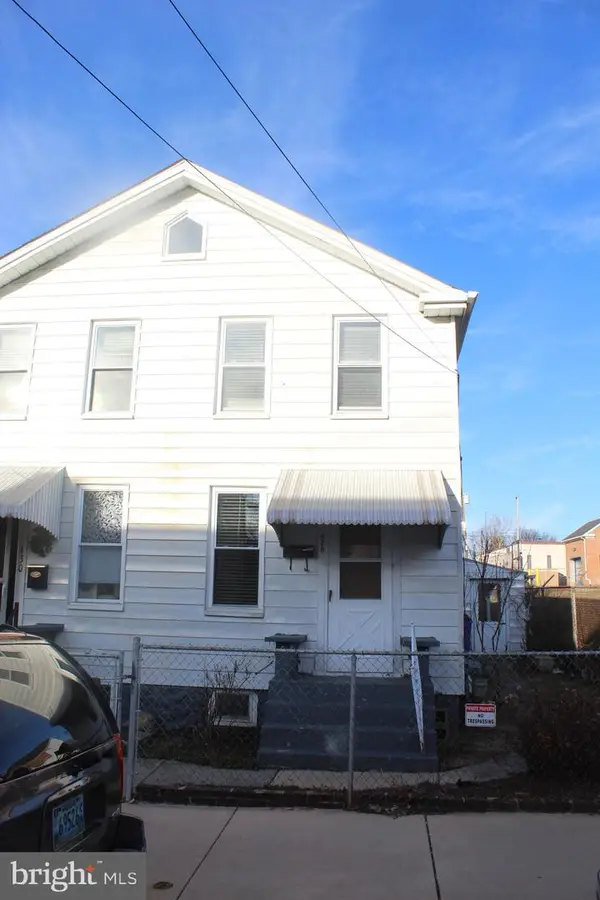 $69,000Active2 beds 1 baths1,104 sq. ft.
$69,000Active2 beds 1 baths1,104 sq. ft.428 Cook St, HAGERSTOWN, MD 21740
MLS# MDWA2034498Listed by: BERKSHIRE HATHAWAY HOMESERVICES HOMESALE REALTY 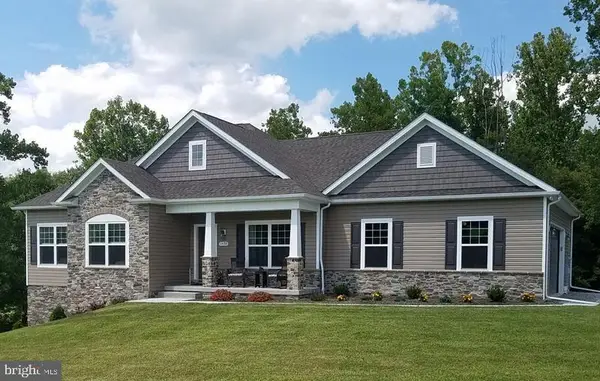 $661,852Pending3 beds 3 baths2,006 sq. ft.
$661,852Pending3 beds 3 baths2,006 sq. ft.20315 Beaver Creek Rd, HAGERSTOWN, MD 21740
MLS# MDWA2033378Listed by: OLIVER HOMES,INC.- Open Sun, 12 to 2pmNew
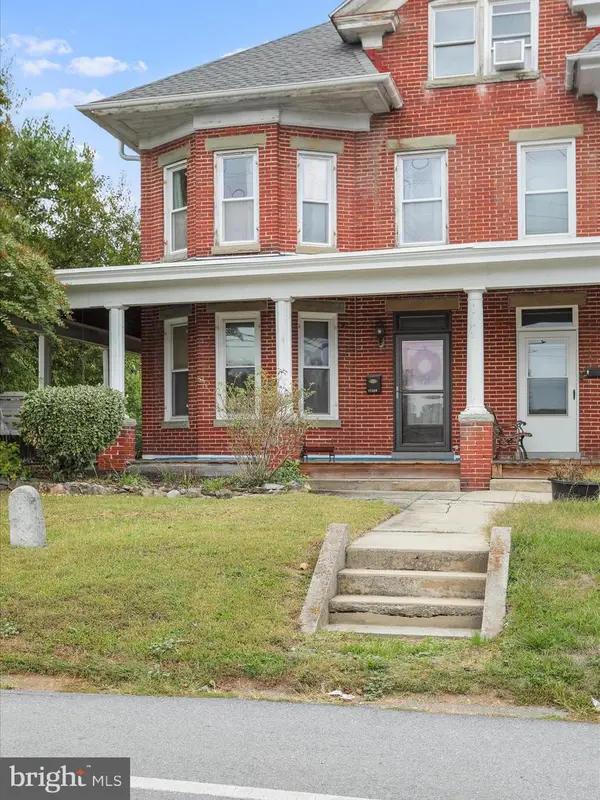 $249,900Active4 beds 4 baths2,300 sq. ft.
$249,900Active4 beds 4 baths2,300 sq. ft.17400 Virginia Ave, HAGERSTOWN, MD 21740
MLS# MDWA2034490Listed by: REAL ESTATE INNOVATIONS

