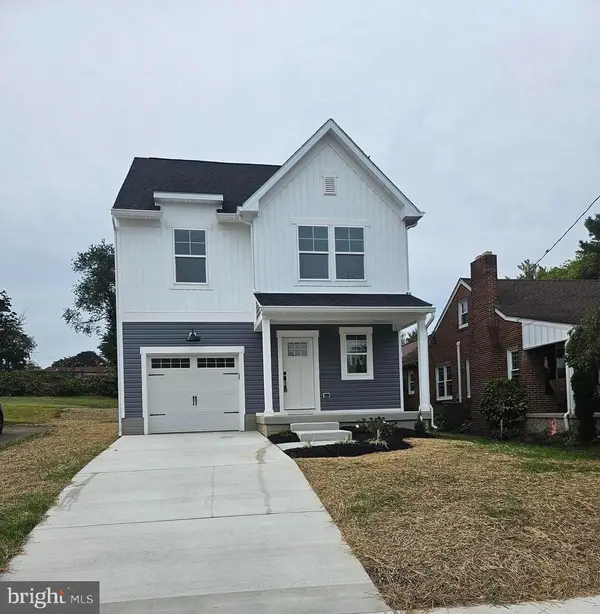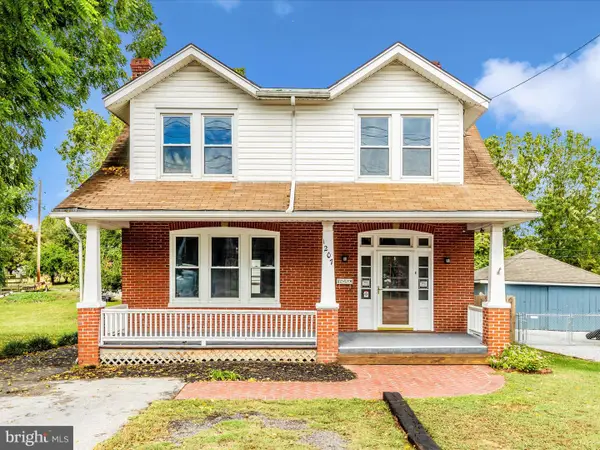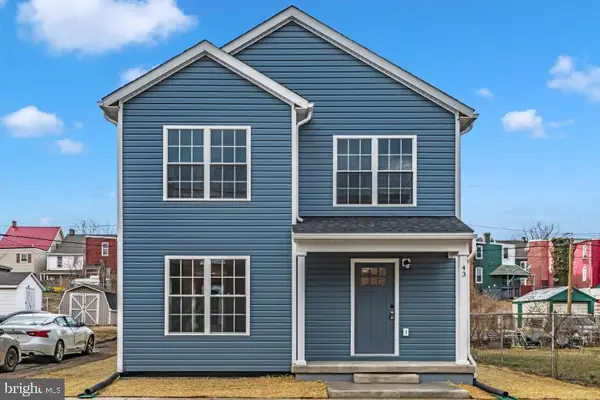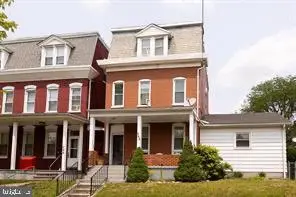942 Monet Dr, Hagerstown, MD 21740
Local realty services provided by:Better Homes and Gardens Real Estate Murphy & Co.
Listed by:joaquin cerritos
Office:re/max realty group
MLS#:MDWA2028194
Source:BRIGHTMLS
Price summary
- Price:$299,999
- Price per sq. ft.:$167.04
- Monthly HOA dues:$38.67
About this home
Price improved.
Welcome to 942 Monet Drive – A Beautifully Maintained 3-Level Townhome with Park Views!
Located in the sought-after Park Overlook Townhomes Community, this well-kept 3-bedroom, 2.5-bath home combines comfort, space, and direct access to nature with stunning views of Pangborn Park.
Main Features:
Expansive owner’s suite with cathedral ceilings, walk-in closet, dual vanity, soaking tub, and a separate shower
Three spacious bedrooms and two full baths upstairs, featuring updated hallway laminate flooring
Fresh 2024 carpet on stairs and in the fully finished lower level
New roof installled 2025
Living Areas & Kitchen:
Bright and functional second-level kitchen with powder room
Inviting formal living and dining areas with laminate floors
Entry-level family room, laundry area, and under-stair storage
Attached garage with automatic opener and finished interior
Outdoor Living:
Impressive two-tier Trex deck with stairs leading to a fully fenced backyard
Enjoy direct views of Pangborn Park’s lake and scenic walking trails
Handy storage shed in backyard
This home offers the ideal blend of modern comfort and outdoor beauty, with thoughtful updates throughout and a peaceful, park-side setting. Easy to show – for more information contact the cheerful and helpful listing agent.
Contact an agent
Home facts
- Year built:2004
- Listing ID #:MDWA2028194
- Added:171 day(s) ago
- Updated:September 30, 2025 at 01:47 PM
Rooms and interior
- Bedrooms:3
- Total bathrooms:3
- Full bathrooms:2
- Half bathrooms:1
- Living area:1,796 sq. ft.
Heating and cooling
- Cooling:Central A/C
- Heating:Electric, Heat Pump(s)
Structure and exterior
- Roof:Shingle
- Year built:2004
- Building area:1,796 sq. ft.
- Lot area:0.04 Acres
Utilities
- Water:Public
- Sewer:Public Sewer
Finances and disclosures
- Price:$299,999
- Price per sq. ft.:$167.04
- Tax amount:$3,615 (2024)
New listings near 942 Monet Dr
- Coming SoonOpen Sat, 10am to 12pm
 $315,000Coming Soon3 beds 1 baths
$315,000Coming Soon3 beds 1 baths259 Daycotah Ave, HAGERSTOWN, MD 21740
MLS# MDWA2031858Listed by: RLAH @PROPERTIES - Coming Soon
 $259,000Coming Soon2 beds 2 baths
$259,000Coming Soon2 beds 2 baths1110 W Washington St, HAGERSTOWN, MD 21740
MLS# MDWA2031708Listed by: MACKINTOSH , INC. - Coming Soon
 $369,900Coming Soon3 beds 3 baths
$369,900Coming Soon3 beds 3 baths325 Devonshire Rd, HAGERSTOWN, MD 21740
MLS# MDWA2031848Listed by: SAVE 6, INCORPORATED - New
 $279,900Active3 beds 1 baths1,196 sq. ft.
$279,900Active3 beds 1 baths1,196 sq. ft.1181 Wayne Ave, HAGERSTOWN, MD 21742
MLS# MDWA2031836Listed by: LONG & FOSTER REAL ESTATE, INC. - Coming Soon
 $275,000Coming Soon4 beds 2 baths
$275,000Coming Soon4 beds 2 baths1207 Virginia Ave, HAGERSTOWN, MD 21740
MLS# MDWA2031778Listed by: KELLER WILLIAMS REALTY CENTRE - Coming Soon
 $399,000Coming Soon3 beds 3 baths
$399,000Coming Soon3 beds 3 baths14312 Gossard Mill Rd, HAGERSTOWN, MD 21740
MLS# MDWA2031826Listed by: MARSH REALTY - Coming Soon
 $325,000Coming Soon4 beds 2 baths
$325,000Coming Soon4 beds 2 baths20025 Leitersburg Pike, HAGERSTOWN, MD 21742
MLS# MDWA2031830Listed by: SULLIVAN SELECT, LLC. - Coming Soon
 $395,000Coming Soon4 beds 3 baths
$395,000Coming Soon4 beds 3 baths17410 Gay St, HAGERSTOWN, MD 21740
MLS# MDWA2031820Listed by: MARSH REALTY - New
 $310,000Active4 beds 2 baths2,976 sq. ft.
$310,000Active4 beds 2 baths2,976 sq. ft.744 W Washington St, HAGERSTOWN, MD 21740
MLS# MDWA2031682Listed by: FAIRFAX REALTY PREMIER - Coming Soon
 $60,000Coming Soon2 beds 2 baths
$60,000Coming Soon2 beds 2 baths11010 Lakeside Dr #265, HAGERSTOWN, MD 21740
MLS# MDWA2031806Listed by: BERKSHIRE HATHAWAY HOMESERVICES HOMESALE REALTY
