1025 Downton Rd, Halethorpe, MD 21227
Local realty services provided by:Better Homes and Gardens Real Estate Reserve
1025 Downton Rd,Halethorpe, MD 21227
$310,000
- 3 Beds
- 3 Baths
- 1,626 sq. ft.
- Townhouse
- Pending
Listed by:tammy brill
Office:re/max executive
MLS#:MDBC2139284
Source:BRIGHTMLS
Price summary
- Price:$310,000
- Price per sq. ft.:$190.65
About this home
PREPARE TO BE WOWED! This is not your typical Arbour Manor home. This expanded home is larger than most in the community and full of upgrades! Enjoy a welcoming covered front porch with ceiling fan, low maintenance composite decking and vinyl railing. Larger than most homes in the community, this home features a sunroom addition offering extra living space and a main level powder room - rare finds here. The main level hardwoods have been refinished and the fully owned solar panels mean instant savings for you! The main level includes a spacious living room, dining room, kitchen with upgraded countertops and lots of pantry space, and the bright sunroom addition. Upstairs you'll find three bedrooms and an updated bath. The lower level offers a bonus room that's perfect as an additional bedroom or a home office, plus a laundry area and an auxiliary bath. A french drain system ensures peace of mind. As a unique bonus, the backyard includes a 10'x16' stand-alone studio - soundproofed and fully conditioned, perfect for work or play. Parking is plentiful, with a private parking pad and a double-wide alley at the rear of the property.
All this in a prime location close to major routes, BWI, MARC, UMBC, CCBC, Patapsco State Park, and within walking distance to the library and Arbour Manor Park.
Roof/solar panel inverters (2018), Refrigerator (2019), Water heater (2017), Dishwasher (2016)
Schedule a showing, fall in love, make it yours!
Contact an agent
Home facts
- Year built:1956
- Listing ID #:MDBC2139284
- Added:47 day(s) ago
- Updated:October 23, 2025 at 07:27 AM
Rooms and interior
- Bedrooms:3
- Total bathrooms:3
- Full bathrooms:2
- Half bathrooms:1
- Living area:1,626 sq. ft.
Heating and cooling
- Cooling:Central A/C
- Heating:Forced Air, Natural Gas
Structure and exterior
- Year built:1956
- Building area:1,626 sq. ft.
- Lot area:0.04 Acres
Utilities
- Water:Public
- Sewer:Public Sewer
Finances and disclosures
- Price:$310,000
- Price per sq. ft.:$190.65
- Tax amount:$2,698 (2025)
New listings near 1025 Downton Rd
- Coming Soon
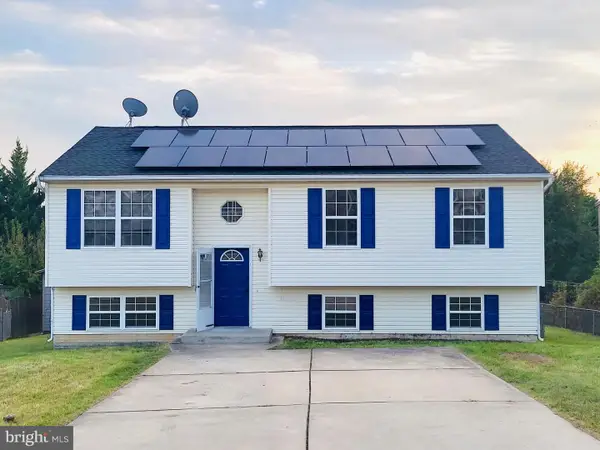 $429,900Coming Soon4 beds 3 baths
$429,900Coming Soon4 beds 3 baths2807 Illinois, BALTIMORE, MD 21227
MLS# MDBC2144072Listed by: LONG & FOSTER REAL ESTATE, INC. - New
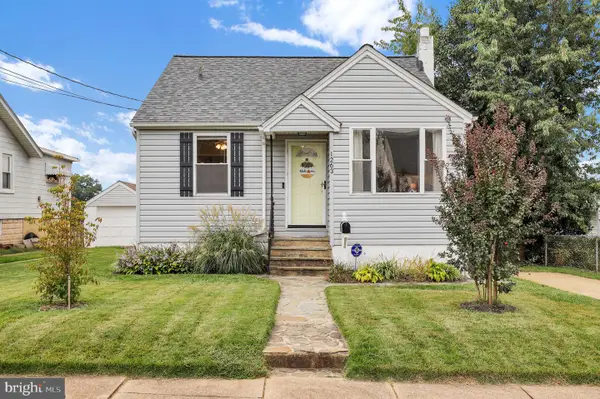 $339,900Active3 beds 2 baths1,420 sq. ft.
$339,900Active3 beds 2 baths1,420 sq. ft.1263 Birch Ave, BALTIMORE, MD 21227
MLS# MDBC2141240Listed by: REDFIN CORP - Coming Soon
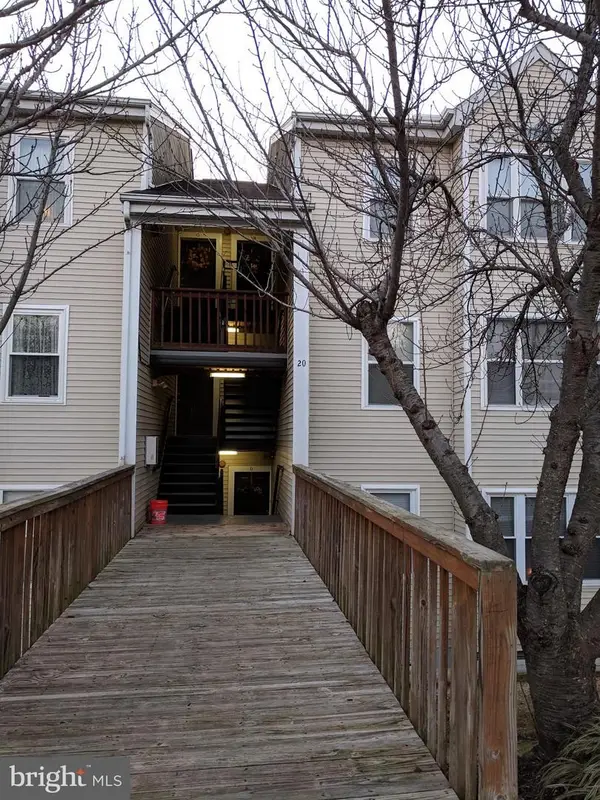 $237,500Coming Soon2 beds 1 baths
$237,500Coming Soon2 beds 1 baths20-f Deer Run Ct #514, BALTIMORE, MD 21227
MLS# MDBC2143808Listed by: SAMSON PROPERTIES - New
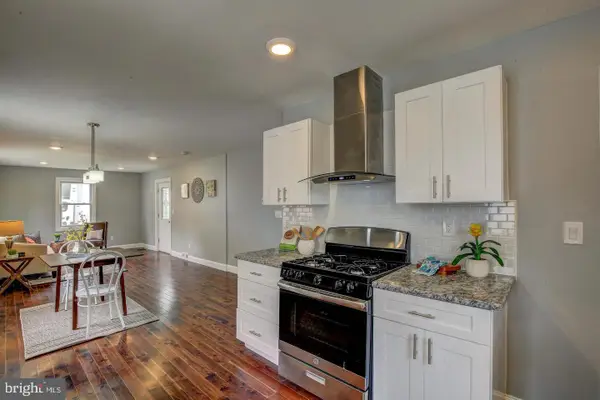 $399,900Active4 beds 2 baths1,821 sq. ft.
$399,900Active4 beds 2 baths1,821 sq. ft.2909 Louisiana Ave, HALETHORPE, MD 21227
MLS# MDBC2143900Listed by: UNIONPLUS REALTY, INC. - Coming Soon
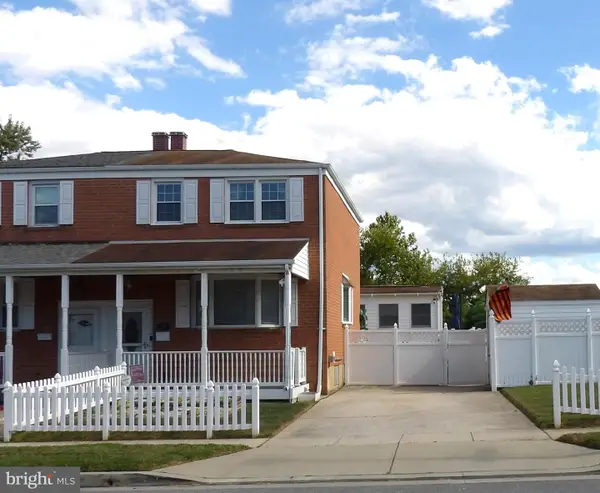 $399,900Coming Soon3 beds 2 baths
$399,900Coming Soon3 beds 2 baths901 Grovehill Rd, BALTIMORE, MD 21227
MLS# MDBC2143892Listed by: HOMESMART - New
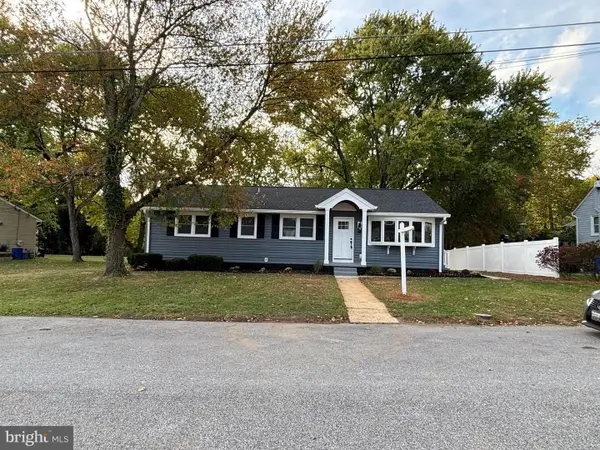 $544,900Active4 beds 3 baths2,112 sq. ft.
$544,900Active4 beds 3 baths2,112 sq. ft.5742 1st Ave, BALTIMORE, MD 21227
MLS# MDBC2140792Listed by: CUMMINGS & CO. REALTORS - Open Sat, 1 to 3pmNew
 $409,000Active3 beds 2 baths1,552 sq. ft.
$409,000Active3 beds 2 baths1,552 sq. ft.1246 Elm Rd, BALTIMORE, MD 21227
MLS# MDBC2143396Listed by: CORNER HOUSE REALTY  $259,900Pending3 beds 1 baths1,024 sq. ft.
$259,900Pending3 beds 1 baths1,024 sq. ft.2754 Yarnall Rd, HALETHORPE, MD 21227
MLS# MDBC2143532Listed by: DOUGLAS REALTY LLC- New
 $374,900Active3 beds 3 baths1,447 sq. ft.
$374,900Active3 beds 3 baths1,447 sq. ft.5006 Shelbourne Rd, HALETHORPE, MD 21227
MLS# MDBC2142336Listed by: DOUGLAS REALTY LLC - Open Sun, 12 to 2pmNew
 $314,900Active3 beds 2 baths1,536 sq. ft.
$314,900Active3 beds 2 baths1,536 sq. ft.5523 Council St, BALTIMORE, MD 21227
MLS# MDBC2143656Listed by: REDFIN CORP
