- BHGRE®
- Maryland
- Halethorpe
- 121 3rd Ave
121 3rd Ave, Halethorpe, MD 21227
Local realty services provided by:Better Homes and Gardens Real Estate Murphy & Co.
121 3rd Ave,Halethorpe, MD 21227
$334,999
- 5 Beds
- 2 Baths
- 1,752 sq. ft.
- Single family
- Pending
Listed by: joseph e hawkins
Office: hawkins real estate company
MLS#:MDBC2130968
Source:BRIGHTMLS
Price summary
- Price:$334,999
- Price per sq. ft.:$191.21
About this home
Welcome to this charming two-story single-family home, perfect for house member living and entertaining. As you arrive, the spacious driveway comfortably fits four vehicles, and the property is surrounded by a 6ft tall white fence for added privacy. On the first floor you'll find an open-concept kitchen and dining area adorned with sleek black granite countertops and modern tile flooring, recently updated in 2025. The practical laundry room offers convenience, while the two bedrooms, including a master bedroom with two generous closets, provide ample space. The living room features a side extension and is bathed in natural light from large windows. Completing the first floor is a beautifully remodeled bathroom with fresh tile and new flooring throughout. The second floor houses three additional bedrooms and a full bathroom. A spacious room with abundant windows provides plenty of natural light, making it a great space for relaxation or play. Step outside to enjoy two storage sheds and a wheelchair-accessible back deck, ideal for gatherings. Don't forget the cozy firepit area—perfect for evenings spent outdoors with friends and house members.
Contact an agent
Home facts
- Year built:1923
- Listing ID #:MDBC2130968
- Added:231 day(s) ago
- Updated:October 26, 2025 at 07:30 AM
Rooms and interior
- Bedrooms:5
- Total bathrooms:2
- Full bathrooms:2
- Living area:1,752 sq. ft.
Heating and cooling
- Cooling:Central A/C
- Heating:Central, Natural Gas
Structure and exterior
- Year built:1923
- Building area:1,752 sq. ft.
- Lot area:0.11 Acres
Schools
- High school:LANSDOWNE HIGH & ACADEMY OF FINANCE
- Middle school:LANSDOWNE
Utilities
- Water:Public
- Sewer:Public Sewer
Finances and disclosures
- Price:$334,999
- Price per sq. ft.:$191.21
- Tax amount:$2,961 (2024)
New listings near 121 3rd Ave
- New
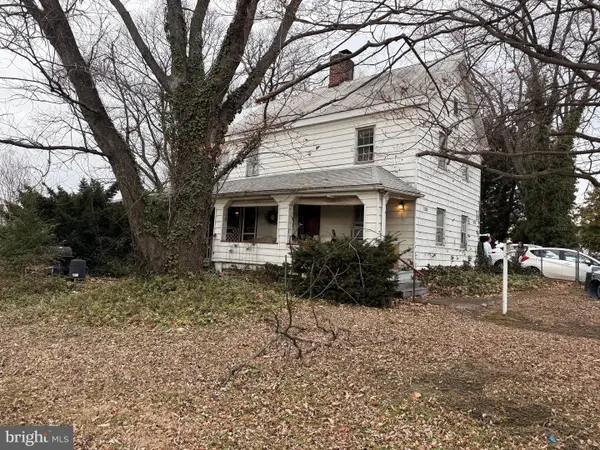 $190,000Active3 beds 2 baths1,900 sq. ft.
$190,000Active3 beds 2 baths1,900 sq. ft.1251 Vogt Ave, BALTIMORE, MD 21227
MLS# MDBC2150778Listed by: NORTHROP REALTY - Coming Soon
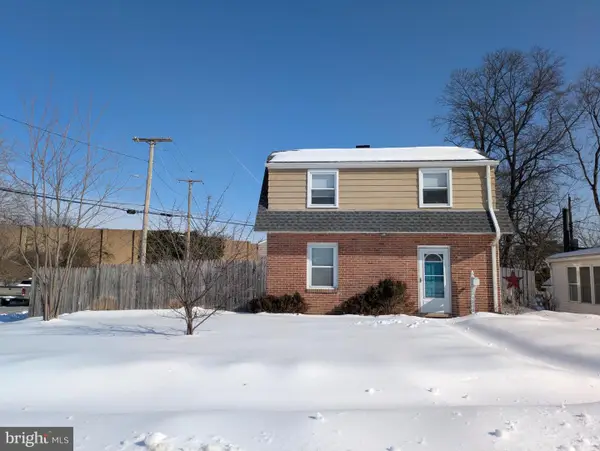 $274,900Coming Soon3 beds 1 baths
$274,900Coming Soon3 beds 1 baths1200 Seven Oaks Rd, HALETHORPE, MD 21227
MLS# MDBC2150956Listed by: CUMMINGS & CO. REALTORS - New
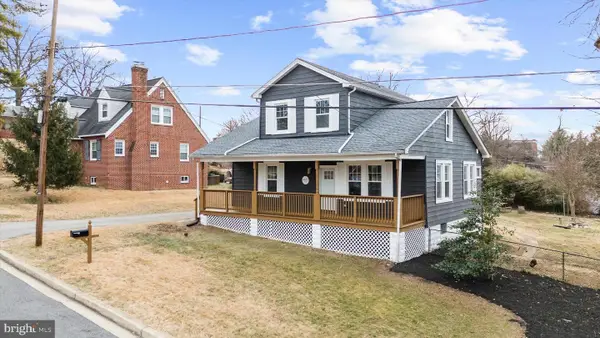 $444,900Active4 beds 3 baths2,173 sq. ft.
$444,900Active4 beds 3 baths2,173 sq. ft.4415 Linden Ave, BALTIMORE, MD 21227
MLS# MDBC2150178Listed by: WITZ REALTY, LLC - Open Sat, 1 to 3pmNew
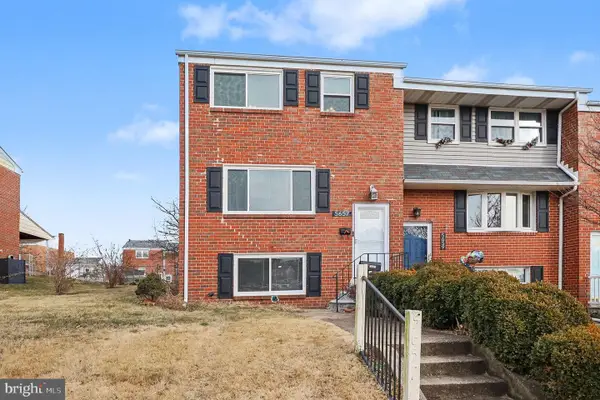 $330,000Active4 beds 3 baths1,776 sq. ft.
$330,000Active4 beds 3 baths1,776 sq. ft.5657 Chelwynd Rd, HALETHORPE, MD 21227
MLS# MDBC2150992Listed by: REAL BROKER, LLC - ANNAPOLIS - New
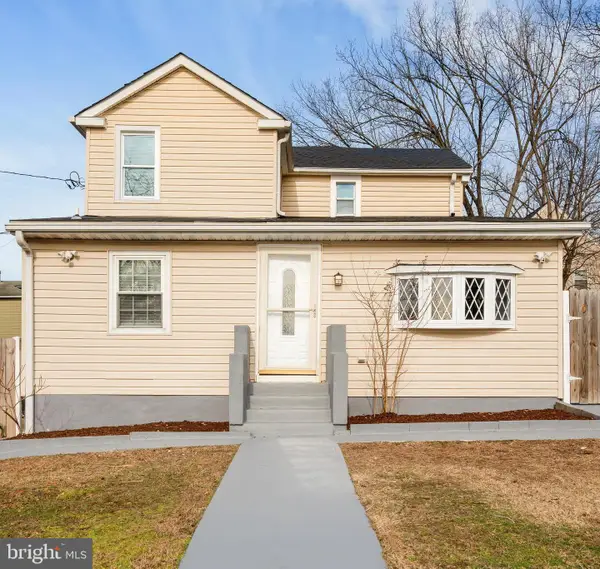 $425,000Active5 beds 2 baths2,333 sq. ft.
$425,000Active5 beds 2 baths2,333 sq. ft.104 Ridge Ave, BALTIMORE, MD 21227
MLS# MDBC2150802Listed by: SAMSON PROPERTIES - New
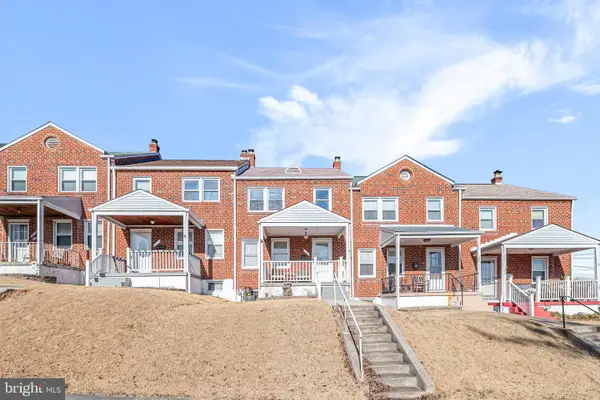 $289,900Active3 beds 2 baths1,566 sq. ft.
$289,900Active3 beds 2 baths1,566 sq. ft.1078 Downton Rd, BALTIMORE, MD 21227
MLS# MDBC2150524Listed by: HOMEWISE REALTY SERVICES, LLC 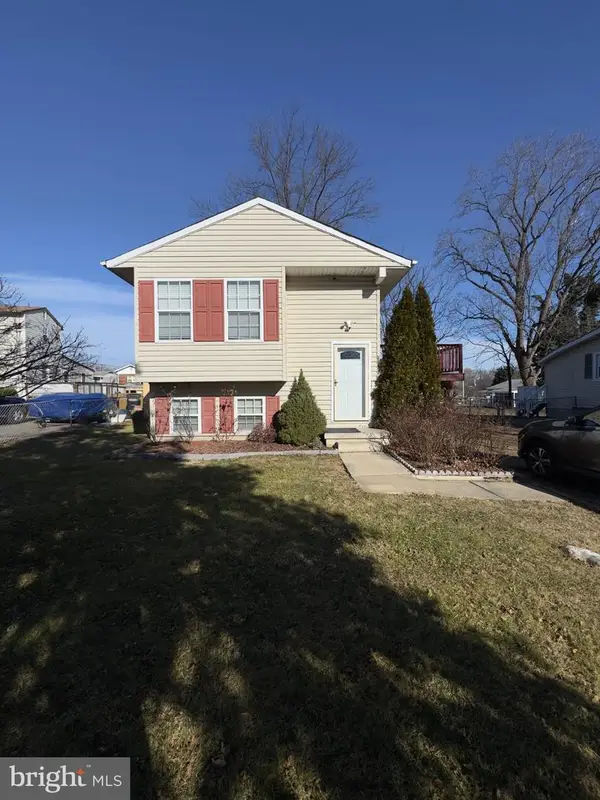 $365,000Active4 beds 2 baths1,584 sq. ft.
$365,000Active4 beds 2 baths1,584 sq. ft.2838 Pennsylvania Ave, HALETHORPE, MD 21227
MLS# MDBC2150226Listed by: RE SMART, LLC $350,000Pending3 beds 3 baths1,650 sq. ft.
$350,000Pending3 beds 3 baths1,650 sq. ft.5729 Richardson Mews Sq, ARBUTUS, MD 21227
MLS# MDBC2148484Listed by: DOUGLAS REALTY LLC- New
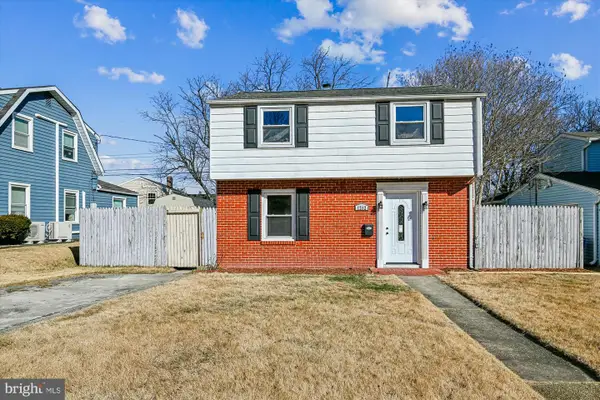 $380,000Active3 beds 1 baths1,176 sq. ft.
$380,000Active3 beds 1 baths1,176 sq. ft.1212 Seven Oaks Rd, BALTIMORE, MD 21227
MLS# MDBC2150462Listed by: RE/MAX ASPIRE  $149,900Pending3 beds 1 baths1,024 sq. ft.
$149,900Pending3 beds 1 baths1,024 sq. ft.3167 Bero Rd, LANSDOWNE, MD 21227
MLS# MDBC2150424Listed by: CORNER HOUSE REALTY

