1326 Birch Ave, HALETHORPE, MD 21227
Local realty services provided by:Better Homes and Gardens Real Estate Community Realty
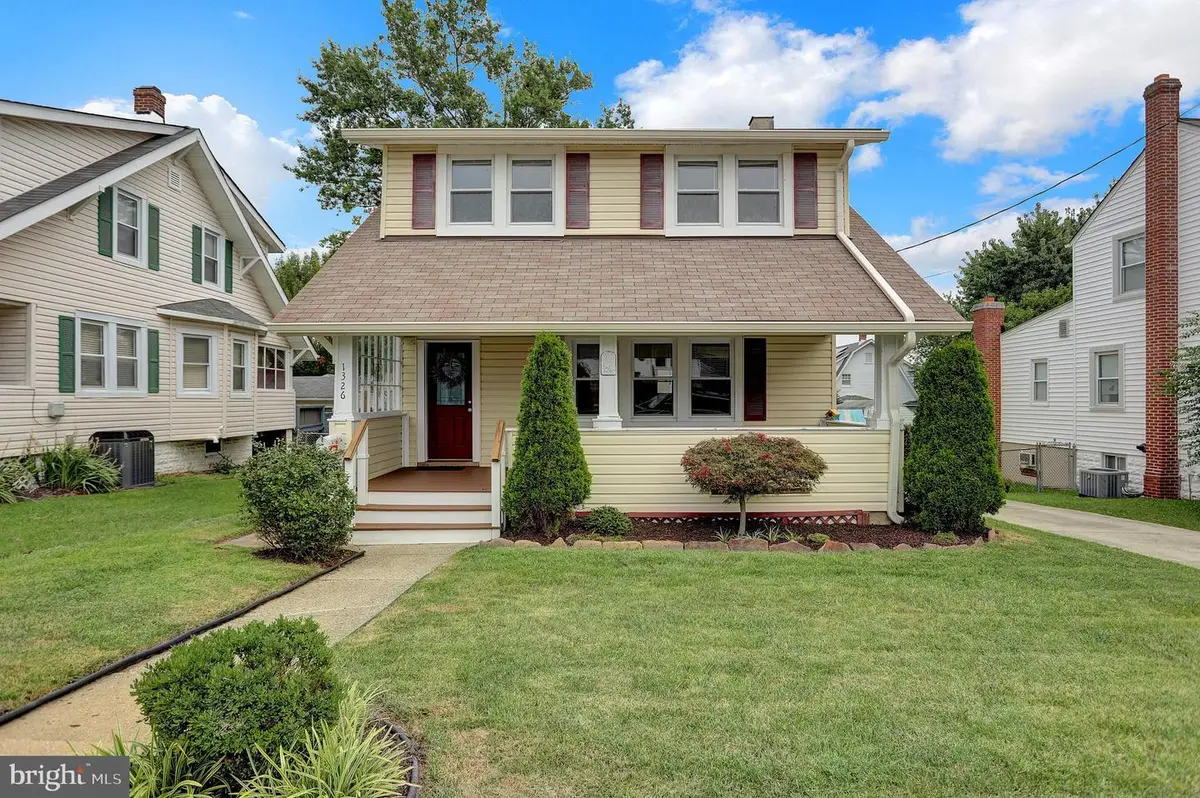
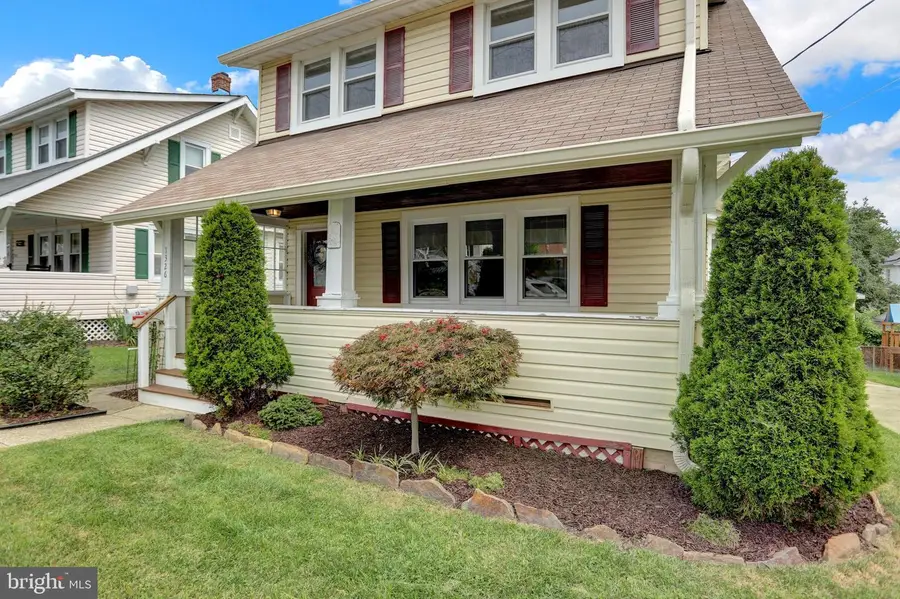
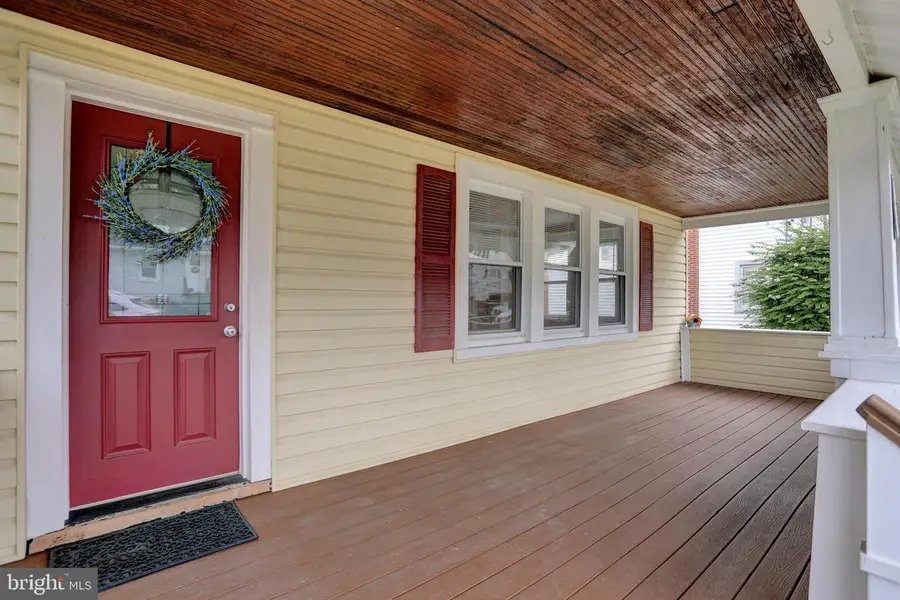
1326 Birch Ave,HALETHORPE, MD 21227
$399,900
- 4 Beds
- 2 Baths
- 1,440 sq. ft.
- Single family
- Pending
Listed by:tina g thompson
Office:berkshire hathaway homeservices homesale realty
MLS#:MDBC2135328
Source:BRIGHTMLS
Price summary
- Price:$399,900
- Price per sq. ft.:$277.71
About this home
Awesome Curb Appeal in Linden Heights!
Welcome to this charming 4-bedroom, 2-bath colonial nestled in the quiet Linden Heights community of Halethorpe. From the moment you arrive, the large covered front porch and lush landscaping create a warm and inviting atmosphere—this is the kind of place that instantly feels like home.
Step inside to find gleaming hardwood floors and an abundance of natural light filling the living room. A beautiful leaded glass doorway leads you into the formal living room, while ceiling fans throughout the home keep it comfortable year-round. The expansive eat-in kitchen seamlessly blends style and function with soft-close, extra-tall polished cherry cabinets, stainless steel appliances, gas cooking, luxury vinyl flooring, and a ceiling fan. Additionally, conveniently located on the main level, you’ll also find expanded living spaces, including a first-floor bedroom and full bath—perfect for guests or multi-generational living. Upstairs, three additional bedrooms feature hardwood floors and decorative molding, with hall access to an attic ideal for extra storage. The updated hall bath includes a stylish vanity top, tub/shower combo, and easy-care flooring. The unfinished basement has a laundry area and offers ample space for storage, a workshop, or a home office. Outside, enjoy a detached 2-car garage (also space for a workshop or storage), a long driveway with parking for three vehicles, and a beautifully maintained yard ready for your personal touches—perhaps even a vegetable garden! The enormous deck is perfect for entertaining, outdoor dining, crab feasts, and summer cookouts, with plenty of room to add a hot tub. Located just minutes from the UMBC campus, neighborhood walking loop, local eateries, and breweries. This home offers the perfect blend of charm, comfort, and convenience. Easy access to major highways makes commuting a breeze, and you’re only a short drive to Baltimore’s stadiums, Inner Harbor, and all the city’s best attractions.
Contact an agent
Home facts
- Year built:1928
- Listing Id #:MDBC2135328
- Added:14 day(s) ago
- Updated:August 15, 2025 at 07:30 AM
Rooms and interior
- Bedrooms:4
- Total bathrooms:2
- Full bathrooms:2
- Living area:1,440 sq. ft.
Heating and cooling
- Cooling:Attic Fan, Ceiling Fan(s), Central A/C, Whole House Fan
- Heating:Forced Air, Natural Gas
Structure and exterior
- Year built:1928
- Building area:1,440 sq. ft.
- Lot area:0.12 Acres
Schools
- High school:LANSDOWNE HIGH & ACADEMY OF FINANCE
- Middle school:ARBUTUS
- Elementary school:ARBUTUS
Utilities
- Water:Public
- Sewer:Public Sewer
Finances and disclosures
- Price:$399,900
- Price per sq. ft.:$277.71
- Tax amount:$2,676 (2024)
New listings near 1326 Birch Ave
- New
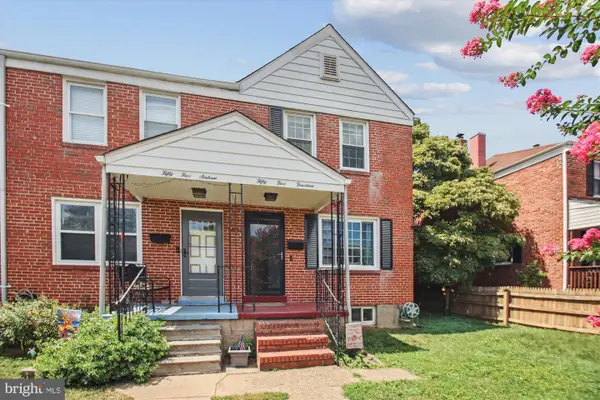 $280,000Active3 beds 1 baths1,374 sq. ft.
$280,000Active3 beds 1 baths1,374 sq. ft.5514 Council St, HALETHORPE, MD 21227
MLS# MDBC2134648Listed by: COLDWELL BANKER REALTY - New
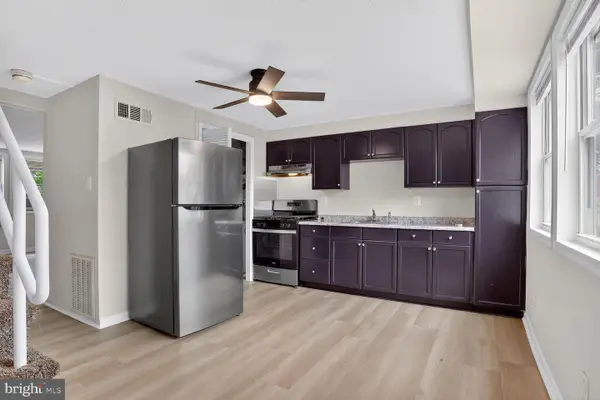 $187,999Active3 beds 1 baths1,024 sq. ft.
$187,999Active3 beds 1 baths1,024 sq. ft.3168 Shiloh Ct, HALETHORPE, MD 21227
MLS# MDBC2136874Listed by: SAMSON PROPERTIES - New
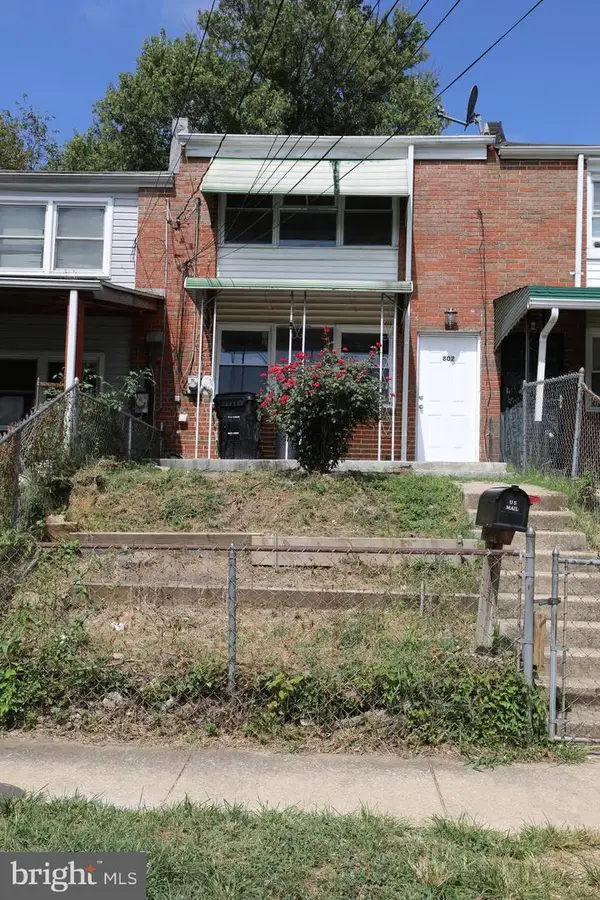 $209,900Active3 beds 1 baths1,024 sq. ft.
$209,900Active3 beds 1 baths1,024 sq. ft.802 Regis Ct, HALETHORPE, MD 21227
MLS# MDBC2136842Listed by: REAL ESTATE TEAMS, LLC - New
 $595,000Active6 beds 4 baths3,374 sq. ft.
$595,000Active6 beds 4 baths3,374 sq. ft.4606 Ridge Ave, HALETHORPE, MD 21227
MLS# MDBC2136600Listed by: FAIRFAX REALTY PREMIER - Coming Soon
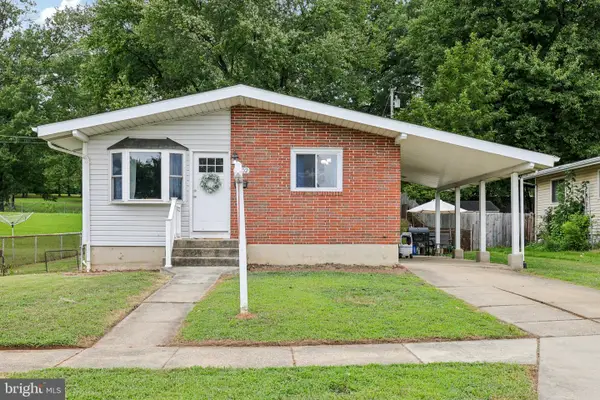 $375,000Coming Soon3 beds 2 baths
$375,000Coming Soon3 beds 2 baths5602 Huntsmoor Rd, HALETHORPE, MD 21227
MLS# MDBC2136540Listed by: REDFIN CORP - New
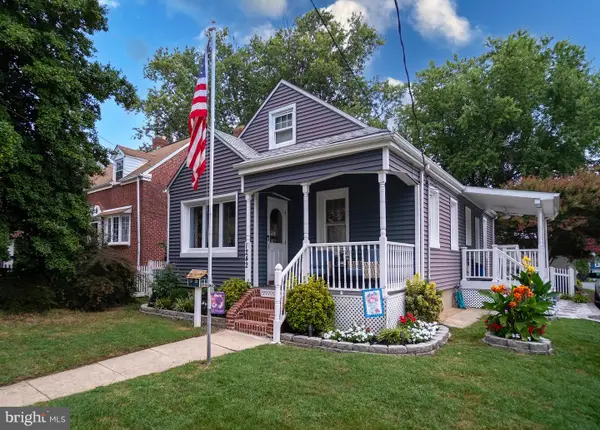 $385,000Active4 beds 1 baths1,375 sq. ft.
$385,000Active4 beds 1 baths1,375 sq. ft.1242 Vogt Ave, HALETHORPE, MD 21227
MLS# MDBC2136440Listed by: RE/MAX IKON - New
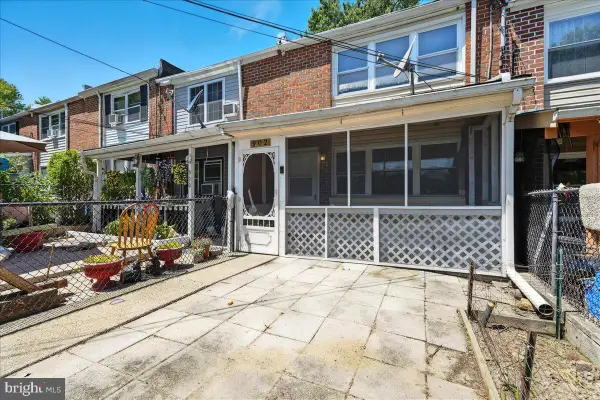 $139,900Active2 beds 2 baths1,075 sq. ft.
$139,900Active2 beds 2 baths1,075 sq. ft.902 Niagara Ct, HALETHORPE, MD 21227
MLS# MDBC2134918Listed by: ANR REALTY, LLC 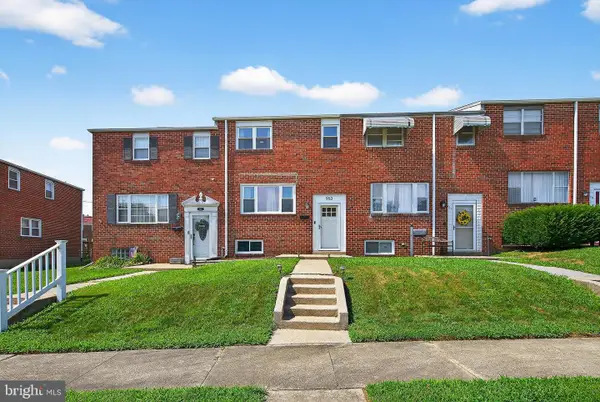 $312,000Pending3 beds 3 baths1,728 sq. ft.
$312,000Pending3 beds 3 baths1,728 sq. ft.963 Regina Dr, HALETHORPE, MD 21227
MLS# MDBC2135284Listed by: EXP REALTY, LLC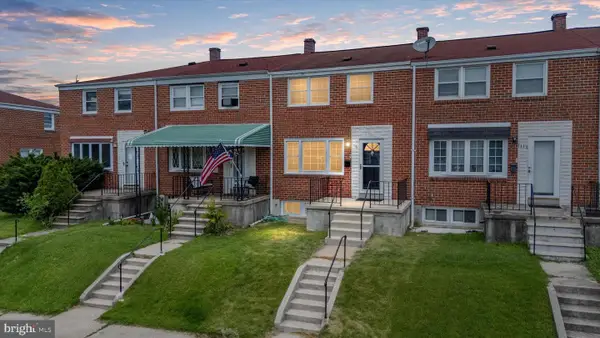 $300,000Pending3 beds 2 baths1,753 sq. ft.
$300,000Pending3 beds 2 baths1,753 sq. ft.1116 Gloria Ave, HALETHORPE, MD 21227
MLS# MDBC2135036Listed by: DOUGLAS REALTY LLC
