241 Green Fern Way, Halethorpe, MD 21227
Local realty services provided by:Better Homes and Gardens Real Estate Valley Partners
241 Green Fern Way,Halethorpe, MD 21227
$335,000
- 3 Beds
- 4 Baths
- 2,050 sq. ft.
- Townhouse
- Active
Upcoming open houses
- Sun, Oct 1911:00 am - 12:30 pm
Listed by:joseph r hollander
Office:kelly and co realty, llc.
MLS#:MDBC2143414
Source:BRIGHTMLS
Price summary
- Price:$335,000
- Price per sq. ft.:$163.41
About this home
Beautifully renovated in 2025, this move-in ready 3-bedroom, 2 full and 2 half-bath home combines modern upgrades with everyday convenience. Step inside to find brand-new flooring, fresh paint, and stylishly updated bathrooms. The kitchen features sleek quartz countertops, updated finishes, & stainless steel appliances, perfect for cooking & entertaining. Enjoy outdoor living on the new deck overlooking a freshly landscaped yard with rear fence for added privacy. The finished walk-out basement provides additional living space, a convenient half bath, and plenty of room for storage. The unassigned parking lot provides ample parking for both residents & guests. Recently landscaped for your garden enjoyment. Located in a desirable neighborhood close to major routes & highways, this home offers the perfect blend of comfort, style, & location
Contact an agent
Home facts
- Year built:1993
- Listing ID #:MDBC2143414
- Added:1 day(s) ago
- Updated:October 15, 2025 at 09:46 PM
Rooms and interior
- Bedrooms:3
- Total bathrooms:4
- Full bathrooms:2
- Half bathrooms:2
- Living area:2,050 sq. ft.
Heating and cooling
- Cooling:Ceiling Fan(s), Central A/C
- Heating:Electric, Forced Air
Structure and exterior
- Year built:1993
- Building area:2,050 sq. ft.
- Lot area:0.08 Acres
Schools
- High school:LANSDOWNE HIGH & ACADEMY OF FINANCE
Utilities
- Water:Public
- Sewer:Public Sewer
Finances and disclosures
- Price:$335,000
- Price per sq. ft.:$163.41
- Tax amount:$3,167 (2019)
New listings near 241 Green Fern Way
- Coming Soon
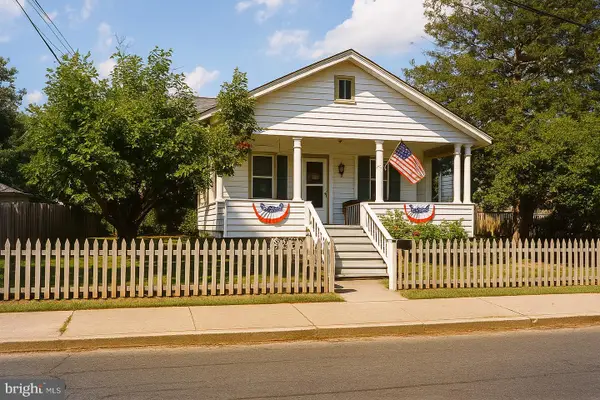 $339,000Coming Soon6 beds 2 baths
$339,000Coming Soon6 beds 2 baths1328 Maple Ave, HALETHORPE, MD 21227
MLS# MDBC2143080Listed by: DOUGLAS REALTY LLC - Coming Soon
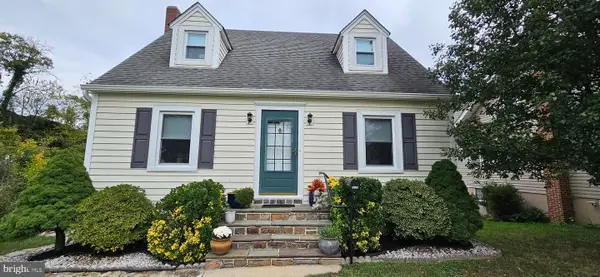 $399,999Coming Soon4 beds 3 baths
$399,999Coming Soon4 beds 3 baths5627 Oakland Rd, BALTIMORE, MD 21227
MLS# MDBC2143288Listed by: RE/MAX IKON - New
 $289,900Active3 beds 2 baths1,316 sq. ft.
$289,900Active3 beds 2 baths1,316 sq. ft.126 Lavern Ave, HALETHORPE, MD 21227
MLS# MDBC2143238Listed by: EXIT PREFERRED REALTY, LLC - New
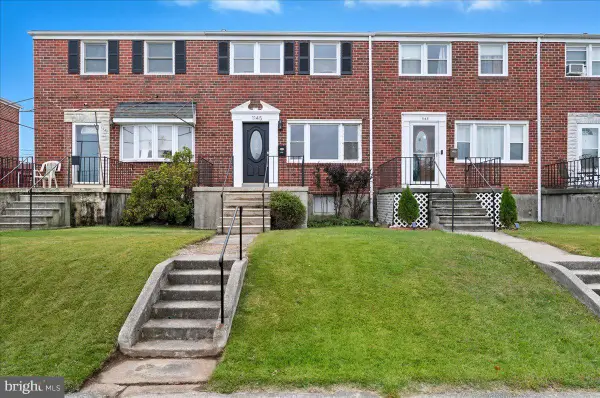 $299,900Active3 beds 2 baths1,728 sq. ft.
$299,900Active3 beds 2 baths1,728 sq. ft.1145 Circle Dr, HALETHORPE, MD 21227
MLS# MDBC2143180Listed by: ANR REALTY, LLC - New
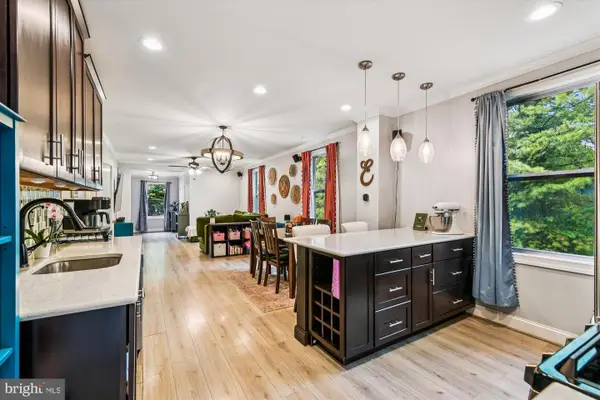 $395,000Active3 beds 2 baths1,490 sq. ft.
$395,000Active3 beds 2 baths1,490 sq. ft.5701 1st Ave, HALETHORPE, MD 21227
MLS# MDBC2143024Listed by: PARK MODERN REALTY - Open Sat, 12 to 2:30pmNew
 $343,000Active3 beds 2 baths1,285 sq. ft.
$343,000Active3 beds 2 baths1,285 sq. ft.173 Baltimore Ave, HALETHORPE, MD 21227
MLS# MDBC2142918Listed by: KELLER WILLIAMS REALTY CENTRE - New
 $295,000Active3 beds 1 baths1,428 sq. ft.
$295,000Active3 beds 1 baths1,428 sq. ft.1207 Oakland Terrace Rd, BALTIMORE, MD 21227
MLS# MDBC2142936Listed by: COLDWELL BANKER REALTY - New
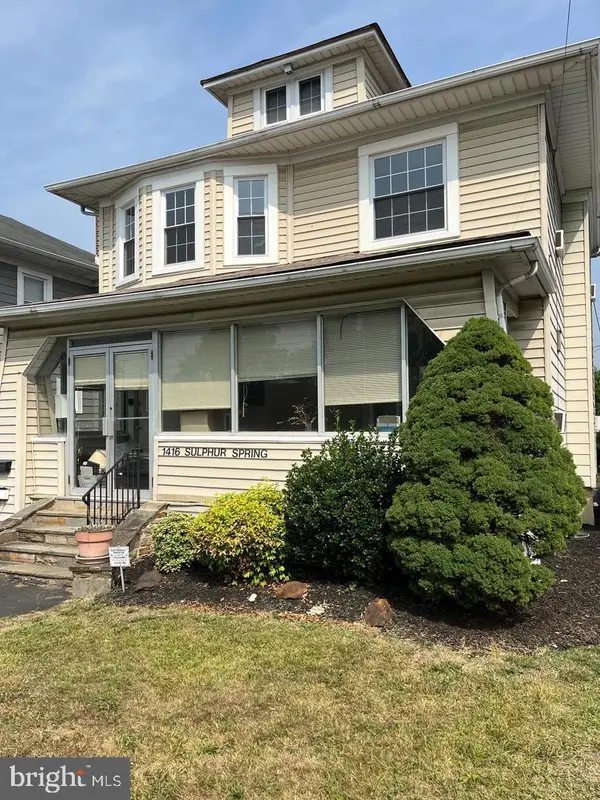 $480,000Active2 beds -- baths1,632 sq. ft.
$480,000Active2 beds -- baths1,632 sq. ft.1416 Sulphur Spring Rd, HALETHORPE, MD 21227
MLS# MDBC2142502Listed by: RE/MAX IKON - New
 $360,000Active3 beds -- baths1,800 sq. ft.
$360,000Active3 beds -- baths1,800 sq. ft.2019 Northeast Ave, HALETHORPE, MD 21227
MLS# MDBC2142496Listed by: CUMMINGS & CO. REALTORS
