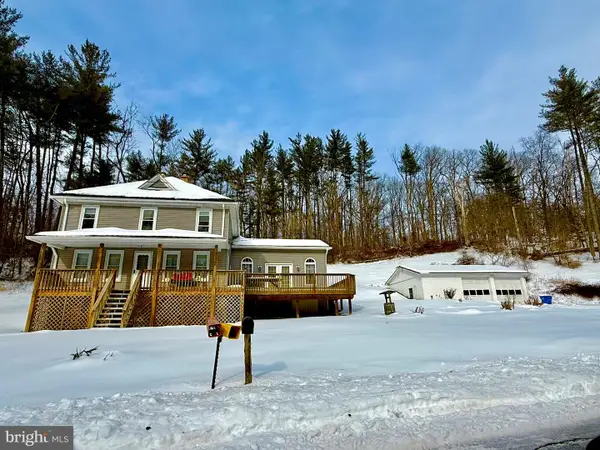1148 Gypsum Dr, Hampstead, MD 21074
Local realty services provided by:Better Homes and Gardens Real Estate Community Realty
Listed by: tracy d diamond
Office: exp realty, llc.
MLS#:MDCR2031258
Source:BRIGHTMLS
Price summary
- Price:$465,000
- Price per sq. ft.:$212.33
- Monthly HOA dues:$16.67
About this home
Skip the "first time townhome purchase" and get into a LIKE NEW Single Family Home at the townhouse price.
This sleek remodel will confirm that re-sale can be BETTER than new and without the price tag or wait! Thoughtful renovations from to bottom -
Vaulted ceiling with shiplap style finish
Designer kitchen - custom black cabinets (featuring several glass front), leathered granite tops, discreet black and stainless steel appliances, spacious island
Fully renovated Bathrooms
Quality LVP flooring
Trendy interior and exterior light fixtures
Newly finished lower level for 4th bedroom or recreation (think office, gym...) space
Efficient Natural Gas Heat - new HVAC @2023
Roof - < 10 years old
Inviting Deck overlooking fully fenced yard
Finished 2 car garage with fresh paint
Fresh landscaping
NEW CONCRETE DRIVEWAY
Large Shed
Enjoy the convenience of access to commuter routes and shopping while living on a private cul de sac style location.
Contact an agent
Home facts
- Year built:1994
- Listing ID #:MDCR2031258
- Added:94 day(s) ago
- Updated:February 11, 2026 at 02:38 PM
Rooms and interior
- Living area:2,190 sq. ft.
Heating and cooling
- Cooling:Central A/C
- Heating:90% Forced Air, Natural Gas
Structure and exterior
- Roof:Architectural Shingle
- Year built:1994
- Building area:2,190 sq. ft.
- Lot area:0.17 Acres
Utilities
- Water:Public
- Sewer:Public Sewer
Finances and disclosures
- Price:$465,000
- Price per sq. ft.:$212.33
- Tax amount:$3,806 (2025)
New listings near 1148 Gypsum Dr
- New
 $359,000Active3 beds 1 baths1,496 sq. ft.
$359,000Active3 beds 1 baths1,496 sq. ft.105 S Houcksville Rd, HAMPSTEAD, MD 21074
MLS# MDCR2032492Listed by: RE/MAX ADVANTAGE REALTY - Open Sat, 1 to 3pmNew
 $625,000Active5 beds 3 baths2,352 sq. ft.
$625,000Active5 beds 3 baths2,352 sq. ft.2472 Fairway Oaks Ct, HAMPSTEAD, MD 21074
MLS# MDCR2032454Listed by: KELLER WILLIAMS LUCIDO AGENCY - New
 $549,000Active5 beds 3 baths3,088 sq. ft.
$549,000Active5 beds 3 baths3,088 sq. ft.4316 Utz Rd, HAMPSTEAD, MD 21074
MLS# MDCR2032438Listed by: RE/MAX SOLUTIONS  $319,000Pending5 beds 2 baths1,044 sq. ft.
$319,000Pending5 beds 2 baths1,044 sq. ft.1909 Hanover Pike, HAMPSTEAD, MD 21074
MLS# MDCR2031708Listed by: CORNER HOUSE REALTY- New
 $769,900Active4 beds 4 baths3,080 sq. ft.
$769,900Active4 beds 4 baths3,080 sq. ft.4710 Gold Finch Dr, HAMPSTEAD, MD 21074
MLS# MDCR2032390Listed by: EXP REALTY, LLC - New
 $525,000Active3 beds 2 baths2,680 sq. ft.
$525,000Active3 beds 2 baths2,680 sq. ft.17823 Marshall Mill Rd, HAMPSTEAD, MD 21074
MLS# MDBC2151368Listed by: EXP REALTY, LLC  $210,000Pending2 beds 1 baths900 sq. ft.
$210,000Pending2 beds 1 baths900 sq. ft.4220 Crystal Ct #3d, HAMPSTEAD, MD 21074
MLS# MDCR2032368Listed by: NEXTHOME KEY REALTY- Open Sat, 12 to 2pm
 $469,999Active3 beds 3 baths2,143 sq. ft.
$469,999Active3 beds 3 baths2,143 sq. ft.4440 N Woods Trl, HAMPSTEAD, MD 21074
MLS# MDCR2032120Listed by: CUMMINGS & CO. REALTORS  $230,000Active2 beds 2 baths1,000 sq. ft.
$230,000Active2 beds 2 baths1,000 sq. ft.3815 Sunnyfield Ct #3d, HAMPSTEAD, MD 21074
MLS# MDCR2032342Listed by: CUMMINGS & CO. REALTORS $399,999Pending4 beds 2 baths2,370 sq. ft.
$399,999Pending4 beds 2 baths2,370 sq. ft.3210 Hoffman Mill Rd, HAMPSTEAD, MD 21074
MLS# MDCR2032314Listed by: EXP REALTY, LLC

