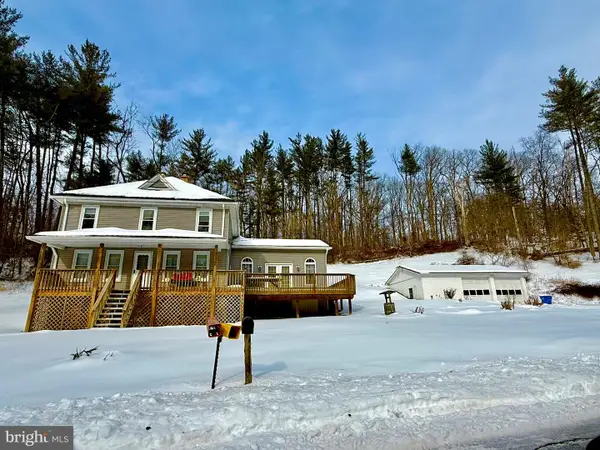1151 Caton Rd, Hampstead, MD 21074
Local realty services provided by:Better Homes and Gardens Real Estate Premier
1151 Caton Rd,Hampstead, MD 21074
$389,900
- 4 Beds
- 2 Baths
- 1,518 sq. ft.
- Single family
- Pending
Listed by: sandra l jenkins-blackburn
Office: exp realty, llc.
MLS#:MDCR2030990
Source:BRIGHTMLS
Price summary
- Price:$389,900
- Price per sq. ft.:$256.85
- Monthly HOA dues:$10.83
About this home
Discover this charming 4 Bedroom 2 bath split level home nestled in the desirable neighborhood of Shiloh Run in Hampstead. Owner has recently replaced flooring on Main and lower levels, has had deck and house painted so it's ready for new owners to move right in. The 4th Bedroom is small and located on lower level off of Family Room. The home is perfectly situated on a dead - end street on a spacious corner lot with a beautiful view . This home offer both privacy and community charm. The inviting interior features a versatile four-level layout, providing ample space for relaxation, entertaining and everyday living. A sliding door from the dining room opens onto an expansive deck, ideal for outdoor gatherings or peaceful mornings in the fresh air. Step down from the deck to a large backyard-complete with a handy shed for all your storage needs. Hampstead is known for its friendly atmosphere, scenic surrounds and convenient location. This home is perfect for commuters, as Hampstead offers easy access to major routes, while sidewalks throughout the neighborhood provide safe and enjoyable walks. The low HOA fees add to the appeal, making this property an excellent value.
Contact an agent
Home facts
- Year built:1994
- Listing ID #:MDCR2030990
- Added:261 day(s) ago
- Updated:February 11, 2026 at 08:32 AM
Rooms and interior
- Bedrooms:4
- Total bathrooms:2
- Full bathrooms:2
- Living area:1,518 sq. ft.
Heating and cooling
- Cooling:Central A/C
- Heating:Forced Air, Natural Gas
Structure and exterior
- Roof:Asphalt
- Year built:1994
- Building area:1,518 sq. ft.
- Lot area:0.2 Acres
Utilities
- Water:Public
- Sewer:Public Sewer
Finances and disclosures
- Price:$389,900
- Price per sq. ft.:$256.85
- Tax amount:$3,891 (2025)
New listings near 1151 Caton Rd
- New
 $359,000Active3 beds 1 baths1,496 sq. ft.
$359,000Active3 beds 1 baths1,496 sq. ft.105 S Houcksville Rd, HAMPSTEAD, MD 21074
MLS# MDCR2032492Listed by: RE/MAX ADVANTAGE REALTY - Open Sat, 1 to 3pmNew
 $625,000Active5 beds 3 baths2,352 sq. ft.
$625,000Active5 beds 3 baths2,352 sq. ft.2472 Fairway Oaks Ct, HAMPSTEAD, MD 21074
MLS# MDCR2032454Listed by: KELLER WILLIAMS LUCIDO AGENCY - New
 $549,000Active5 beds 3 baths3,088 sq. ft.
$549,000Active5 beds 3 baths3,088 sq. ft.4316 Utz Rd, HAMPSTEAD, MD 21074
MLS# MDCR2032438Listed by: RE/MAX SOLUTIONS  $319,000Pending5 beds 2 baths1,044 sq. ft.
$319,000Pending5 beds 2 baths1,044 sq. ft.1909 Hanover Pike, HAMPSTEAD, MD 21074
MLS# MDCR2031708Listed by: CORNER HOUSE REALTY- New
 $769,900Active4 beds 4 baths3,080 sq. ft.
$769,900Active4 beds 4 baths3,080 sq. ft.4710 Gold Finch Dr, HAMPSTEAD, MD 21074
MLS# MDCR2032390Listed by: EXP REALTY, LLC - New
 $525,000Active3 beds 2 baths2,680 sq. ft.
$525,000Active3 beds 2 baths2,680 sq. ft.17823 Marshall Mill Rd, HAMPSTEAD, MD 21074
MLS# MDBC2151368Listed by: EXP REALTY, LLC  $210,000Pending2 beds 1 baths900 sq. ft.
$210,000Pending2 beds 1 baths900 sq. ft.4220 Crystal Ct #3d, HAMPSTEAD, MD 21074
MLS# MDCR2032368Listed by: NEXTHOME KEY REALTY- Open Sat, 12 to 2pm
 $469,999Active3 beds 3 baths2,143 sq. ft.
$469,999Active3 beds 3 baths2,143 sq. ft.4440 N Woods Trl, HAMPSTEAD, MD 21074
MLS# MDCR2032120Listed by: CUMMINGS & CO. REALTORS  $230,000Active2 beds 2 baths1,000 sq. ft.
$230,000Active2 beds 2 baths1,000 sq. ft.3815 Sunnyfield Ct #3d, HAMPSTEAD, MD 21074
MLS# MDCR2032342Listed by: CUMMINGS & CO. REALTORS $399,999Pending4 beds 2 baths2,370 sq. ft.
$399,999Pending4 beds 2 baths2,370 sq. ft.3210 Hoffman Mill Rd, HAMPSTEAD, MD 21074
MLS# MDCR2032314Listed by: EXP REALTY, LLC

