18906 Falls Rd, Hampstead, MD 21074
Local realty services provided by:Better Homes and Gardens Real Estate Cassidon Realty
18906 Falls Rd,Hampstead, MD 21074
$614,900
- 3 Beds
- 2 Baths
- 2,480 sq. ft.
- Single family
- Pending
Listed by: penny r wilson
Office: monument sotheby's international realty
MLS#:MDBC2143856
Source:BRIGHTMLS
Price summary
- Price:$614,900
- Price per sq. ft.:$247.94
About this home
With it's stunning curb appeal and fresh new updates inside, this stone-accented rancher is one-of-a-kind!
Featuring a sunroom wrapped in windows, offering panoramic views of the gently rolling, park-like setting — perfect for morning coffee, evening sunsets or a great work out! Step inside to find a beautifully remodeled kitchen with granite counters, stainless Electrolux appliances, soft-close cabinetry, and a large breakfast bar. plus roomy dinng area adjacent. Hardwood floors, new lighting, and neutral paint throughout create a warm, modern feel. The living room features a bay window, new front door and custom full-wall fireplace for cozy gatherings. Primary bedroom with private bath and two additional generuously size bedrooms with lots of natural lighting. Lower level offers additional living area with gas stove, ramily room and entry to outside patio with hot tub. More great ameneities to this property; two-car integral garage plus detached two-car garage with office /studio/game room space above, beautifully paved drive with lots of parking, utility room with extra storage, washer, dryer, laundry sink. Solar panels(paid in full) on garage for super efficient property, large parking space for your RV/boat and invisible dog fence all around the house. Just three miles north of Fifth District Elementary School in the "HEREFORD ZONE". and just 10/15 minutes to I-83 or 795!
You must see to appreciate all this property. Call today for your private tour. Just move into this turn-key ready home and ENJOY!
Contact an agent
Home facts
- Year built:1984
- Listing ID #:MDBC2143856
- Added:65 day(s) ago
- Updated:December 13, 2025 at 08:43 AM
Rooms and interior
- Bedrooms:3
- Total bathrooms:2
- Full bathrooms:1
- Half bathrooms:1
- Living area:2,480 sq. ft.
Heating and cooling
- Cooling:Ceiling Fan(s), Central A/C
- Heating:Forced Air, Propane - Owned
Structure and exterior
- Roof:Asphalt
- Year built:1984
- Building area:2,480 sq. ft.
- Lot area:1.18 Acres
Schools
- High school:HEREFORD
Utilities
- Water:Well
- Sewer:On Site Septic
Finances and disclosures
- Price:$614,900
- Price per sq. ft.:$247.94
- Tax amount:$4,027 (2024)
New listings near 18906 Falls Rd
- New
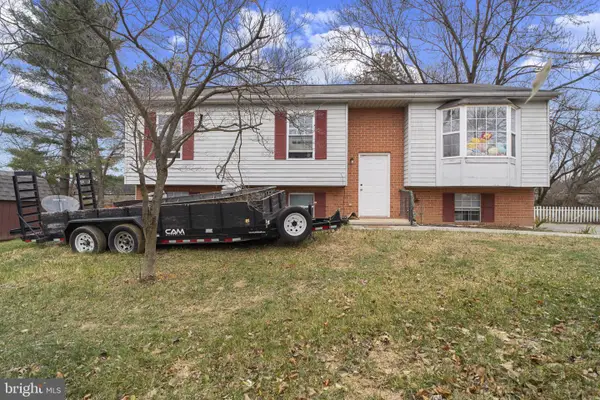 $319,000Active5 beds -- baths1,044 sq. ft.
$319,000Active5 beds -- baths1,044 sq. ft.1909 Hanover Pike, HAMPSTEAD, MD 21074
MLS# MDCR2031634Listed by: CORNER HOUSE REALTY - New
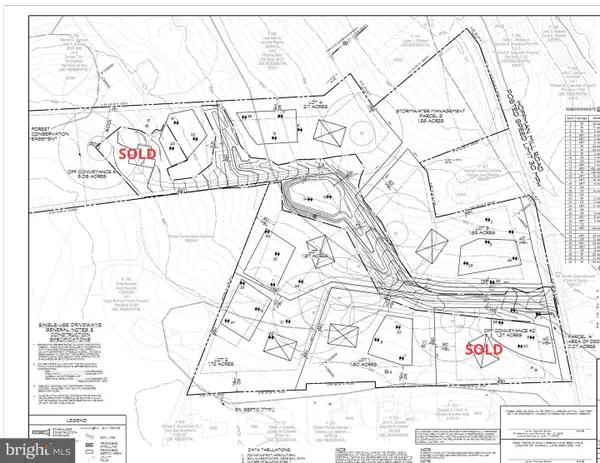 $995,000Active10.81 Acres
$995,000Active10.81 AcresHoffman Mill, HAMPSTEAD, MD 21074
MLS# MDCR2031532Listed by: RE/MAX ADVANTAGE REALTY - Coming SoonOpen Sat, 11am to 1pm
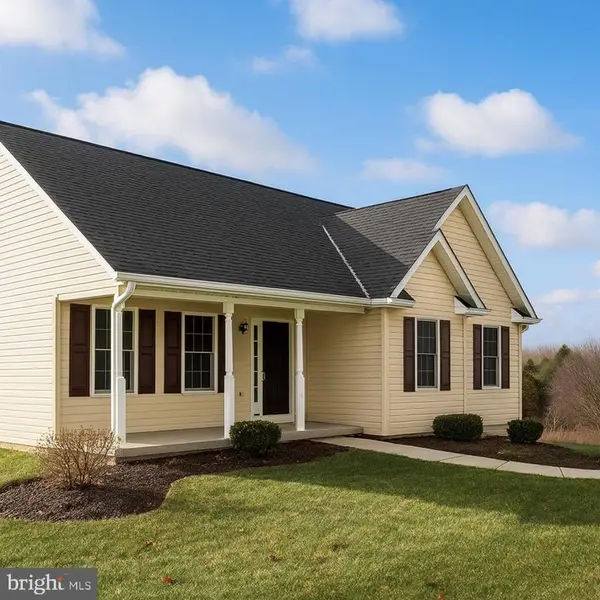 $449,900Coming Soon3 beds 2 baths
$449,900Coming Soon3 beds 2 baths1291 Kevins Dr, HAMPSTEAD, MD 21074
MLS# MDCR2031640Listed by: RE/MAX SOLUTIONS - Coming Soon
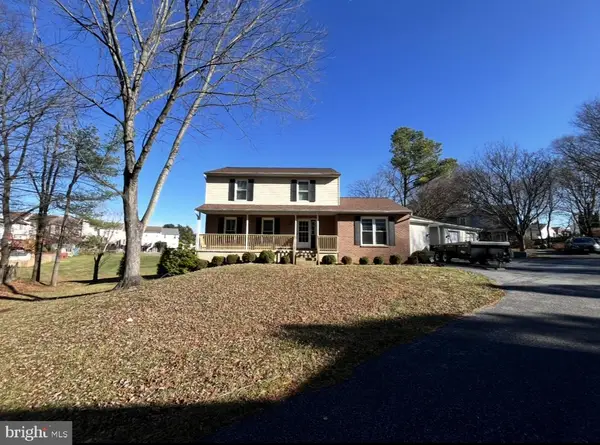 $475,000Coming Soon4 beds 3 baths
$475,000Coming Soon4 beds 3 baths4098 Janae Dr, HAMPSTEAD, MD 21074
MLS# MDCR2031168Listed by: VYBE REALTY - Coming Soon
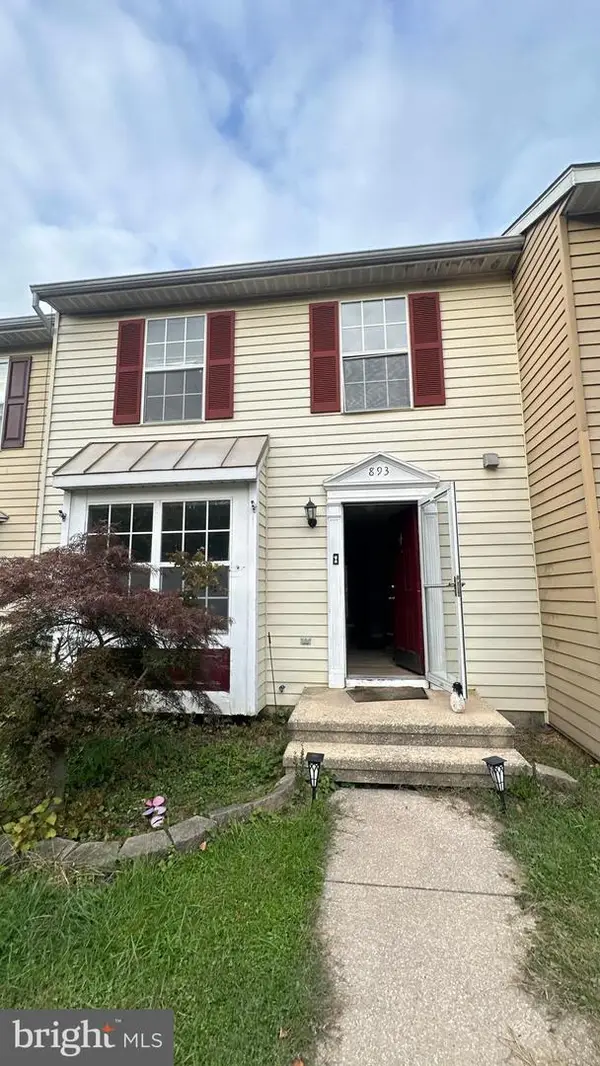 $333,000Coming Soon3 beds 2 baths
$333,000Coming Soon3 beds 2 baths893 Century St, HAMPSTEAD, MD 21074
MLS# MDCR2030680Listed by: NORTHROP REALTY 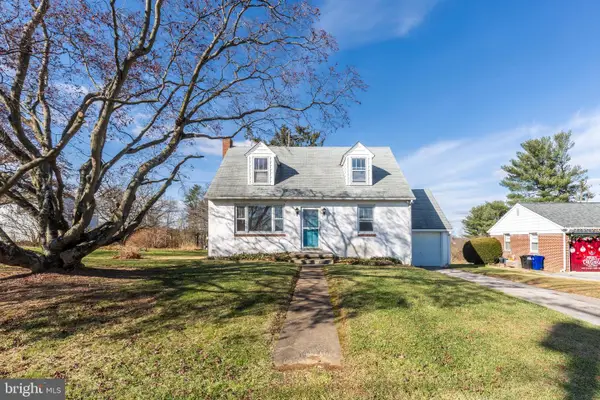 $274,900Active2 beds 1 baths2,080 sq. ft.
$274,900Active2 beds 1 baths2,080 sq. ft.4210 Upper Beckleysville Rd, HAMPSTEAD, MD 21074
MLS# MDCR2031510Listed by: RE/MAX SOLUTIONS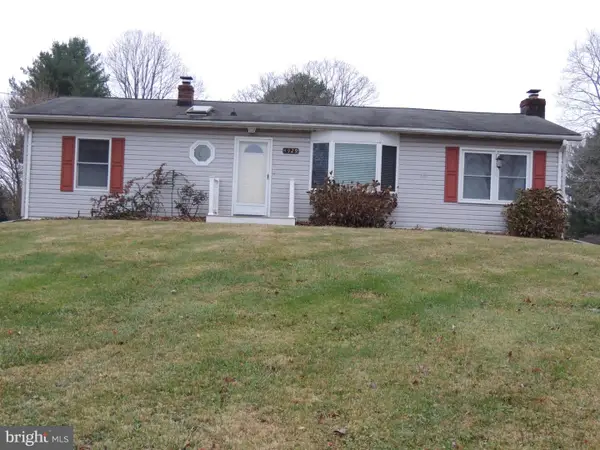 $409,900Active3 beds 2 baths1,248 sq. ft.
$409,900Active3 beds 2 baths1,248 sq. ft.4929 Millers Station Rd, HAMPSTEAD, MD 21074
MLS# MDCR2031456Listed by: LONG & FOSTER REAL ESTATE, INC.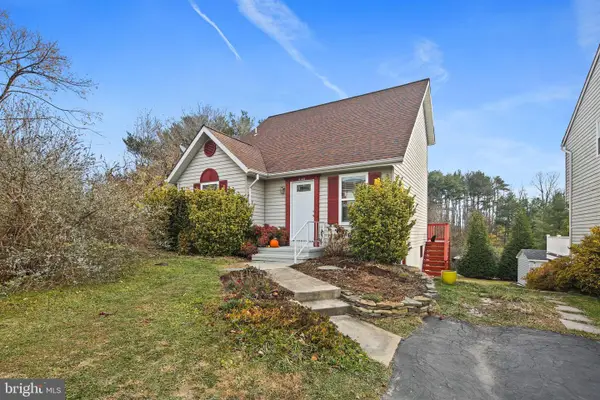 $349,997Pending3 beds 2 baths1,500 sq. ft.
$349,997Pending3 beds 2 baths1,500 sq. ft.4148 Sellman Dr, HAMPSTEAD, MD 21074
MLS# MDCR2031408Listed by: ALLFIRST REALTY, INC.- Open Sun, 2 to 4pm
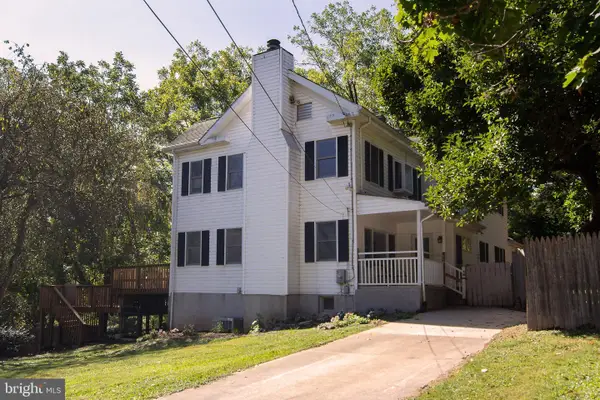 $948,900Active3 beds 3 baths3,128 sq. ft.
$948,900Active3 beds 3 baths3,128 sq. ft.18626 Gunpowder Rd, HAMPSTEAD, MD 21074
MLS# MDBC2146126Listed by: MONUMENT SOTHEBY'S INTERNATIONAL REALTY 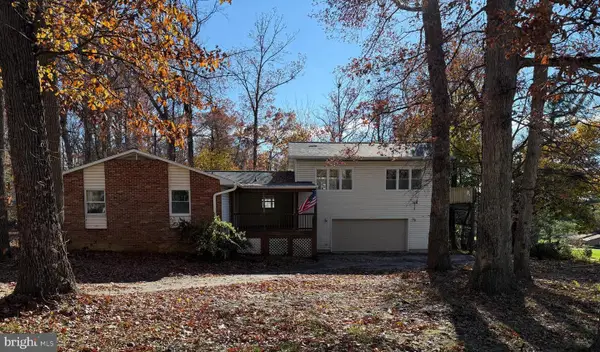 $375,000Pending3 beds 2 baths2,154 sq. ft.
$375,000Pending3 beds 2 baths2,154 sq. ft.3827 Saint Paul Rd, HAMPSTEAD, MD 21074
MLS# MDCR2031260Listed by: KELLER WILLIAMS FLAGSHIP
