2810 Hoffman Mill Rd, Hampstead, MD 21074
Local realty services provided by:Better Homes and Gardens Real Estate GSA Realty
2810 Hoffman Mill Rd,Hampstead, MD 21074
$1,475,000
- 3 Beds
- 3 Baths
- 3,624 sq. ft.
- Farm
- Pending
Listed by: josephine a moncure, tracy a philips
Office: cummings & co. realtors
MLS#:MDCR2027630
Source:BRIGHTMLS
Price summary
- Price:$1,475,000
- Price per sq. ft.:$407.01
About this home
Historic. Stately. Unique. The John Payne Farm is located about 3 miles west of Hampstead, Maryland and is set on 23.38 gently rolling acres in the rural countryside of Carroll County. The land was purchased by Mr. Payne c.1854 and a substantial stone house was constructed c.1858-1868. The farm remained in Payne’s name until his death in 1899. Each subsequent owner has done their part to improve and maintain the character and historic elements that make this property such a treasured place. The property is protected under the Maryland Agricultural Land Preservation Foundation (MALPF) and is zoned Agricultural. Today, the farm consists of the main c.1858-1868 stone residence, a 1940 guest cottage, 2 one-story outbuildings, a large heavy timber-framed bank barn, 2 additional barns, and a sparkling heated saltwater pool and bluestone terrace. These structures are framed by beautiful fenced paddocks and a riding ring, and the setting is splendid! The John Payne Farm is being offered publicly for the first time in over 45 years. This is a rare opportunity to become the next steward of this beautiful historic property!
Contact an agent
Home facts
- Year built:1858
- Listing ID #:MDCR2027630
- Added:206 day(s) ago
- Updated:December 31, 2025 at 08:44 AM
Rooms and interior
- Bedrooms:3
- Total bathrooms:3
- Full bathrooms:2
- Half bathrooms:1
- Living area:3,624 sq. ft.
Heating and cooling
- Cooling:Central A/C
- Heating:Oil, Propane - Leased, Radiator
Structure and exterior
- Roof:Architectural Shingle, Metal
- Year built:1858
- Building area:3,624 sq. ft.
- Lot area:23.38 Acres
Utilities
- Water:Well
- Sewer:Private Septic Tank
Finances and disclosures
- Price:$1,475,000
- Price per sq. ft.:$407.01
- Tax amount:$6,922 (2024)
New listings near 2810 Hoffman Mill Rd
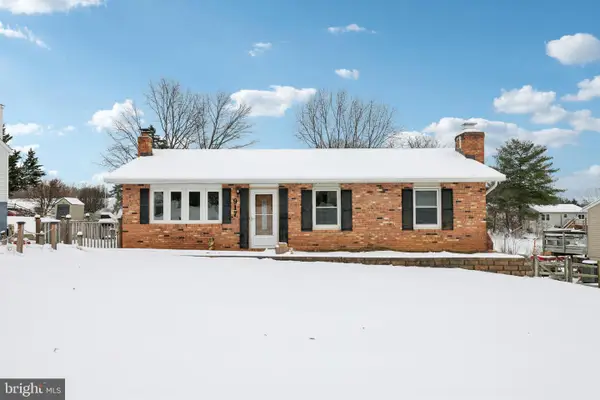 $339,000Pending3 beds 2 baths1,460 sq. ft.
$339,000Pending3 beds 2 baths1,460 sq. ft.917 Century St, HAMPSTEAD, MD 21074
MLS# MDCR2031728Listed by: SAMSON PROPERTIES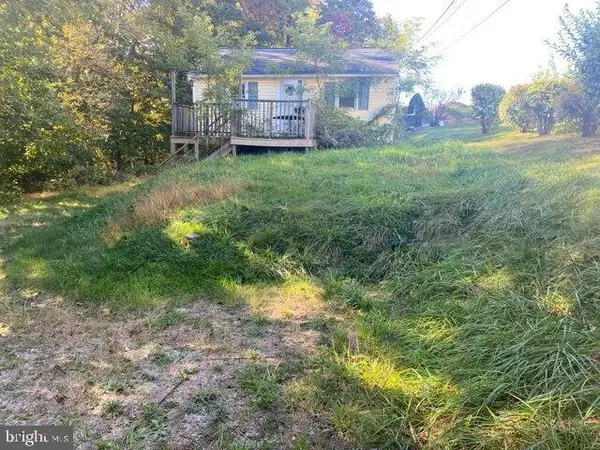 $195,000Active2 beds 1 baths600 sq. ft.
$195,000Active2 beds 1 baths600 sq. ft.4211 S Hunter Rd, HAMPSTEAD, MD 21074
MLS# MDCR2031734Listed by: FEATHERSTONE & CO.,LLC.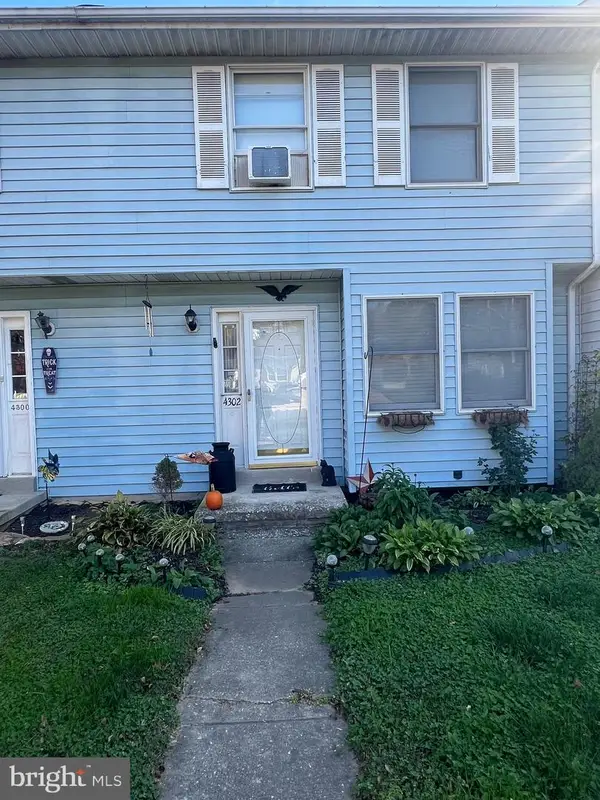 $240,000Active3 beds 2 baths1,336 sq. ft.
$240,000Active3 beds 2 baths1,336 sq. ft.4302 Sycamore Dr, HAMPSTEAD, MD 21074
MLS# MDCR2031722Listed by: KELLER WILLIAMS LEGACY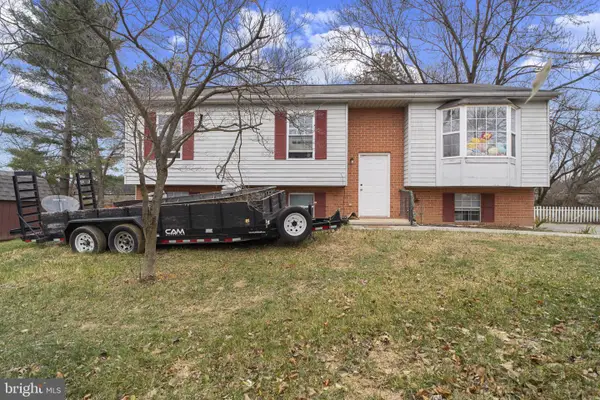 $319,000Active5 beds -- baths1,044 sq. ft.
$319,000Active5 beds -- baths1,044 sq. ft.1909 Hanover Pike, HAMPSTEAD, MD 21074
MLS# MDCR2031634Listed by: CORNER HOUSE REALTY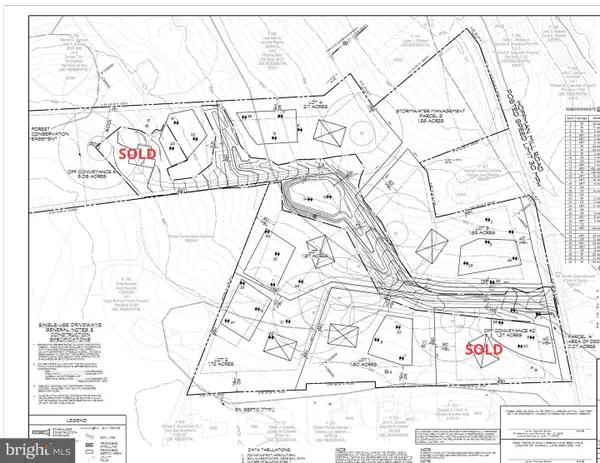 $995,000Active10.81 Acres
$995,000Active10.81 AcresHoffman Mill, HAMPSTEAD, MD 21074
MLS# MDCR2031532Listed by: RE/MAX ADVANTAGE REALTY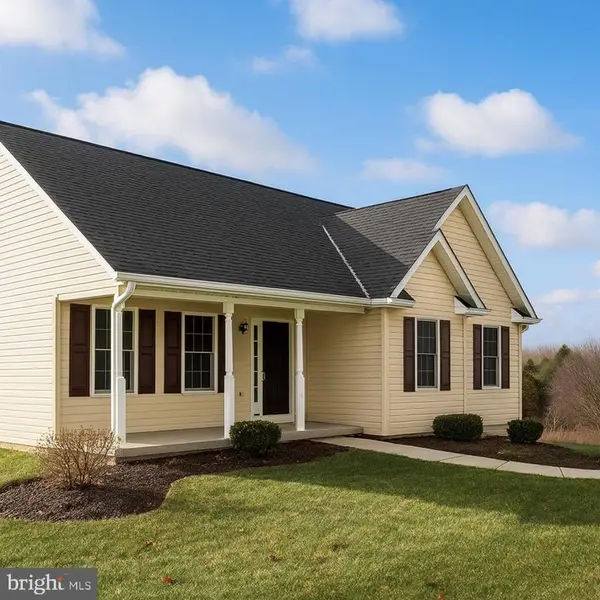 $449,900Pending3 beds 2 baths1,333 sq. ft.
$449,900Pending3 beds 2 baths1,333 sq. ft.1291 Kevins Dr, HAMPSTEAD, MD 21074
MLS# MDCR2031640Listed by: RE/MAX SOLUTIONS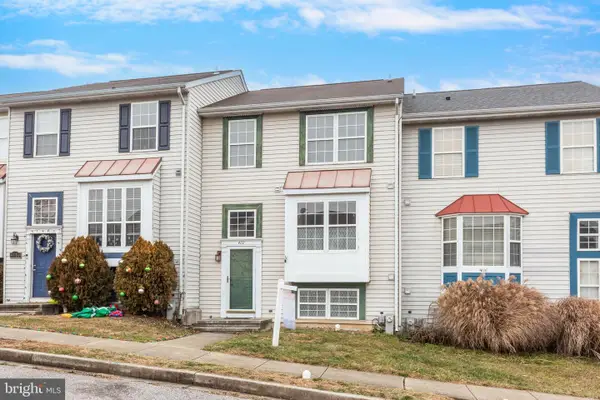 $299,900Active4 beds 2 baths1,539 sq. ft.
$299,900Active4 beds 2 baths1,539 sq. ft.4112 Creswell Ter, HAMPSTEAD, MD 21074
MLS# MDCR2031608Listed by: RE/MAX SOLUTIONS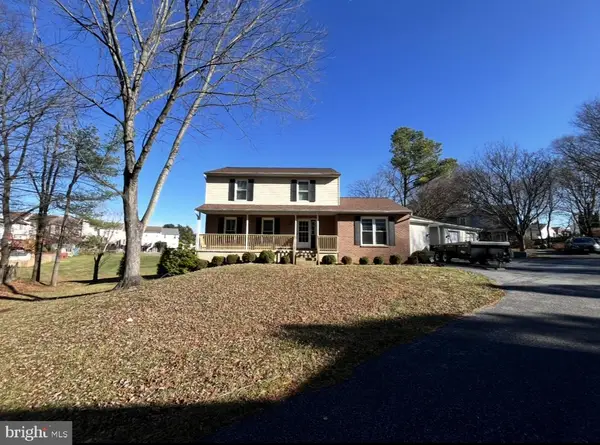 $475,000Pending4 beds 3 baths2,632 sq. ft.
$475,000Pending4 beds 3 baths2,632 sq. ft.4098 Janae Dr, HAMPSTEAD, MD 21074
MLS# MDCR2031168Listed by: VYBE REALTY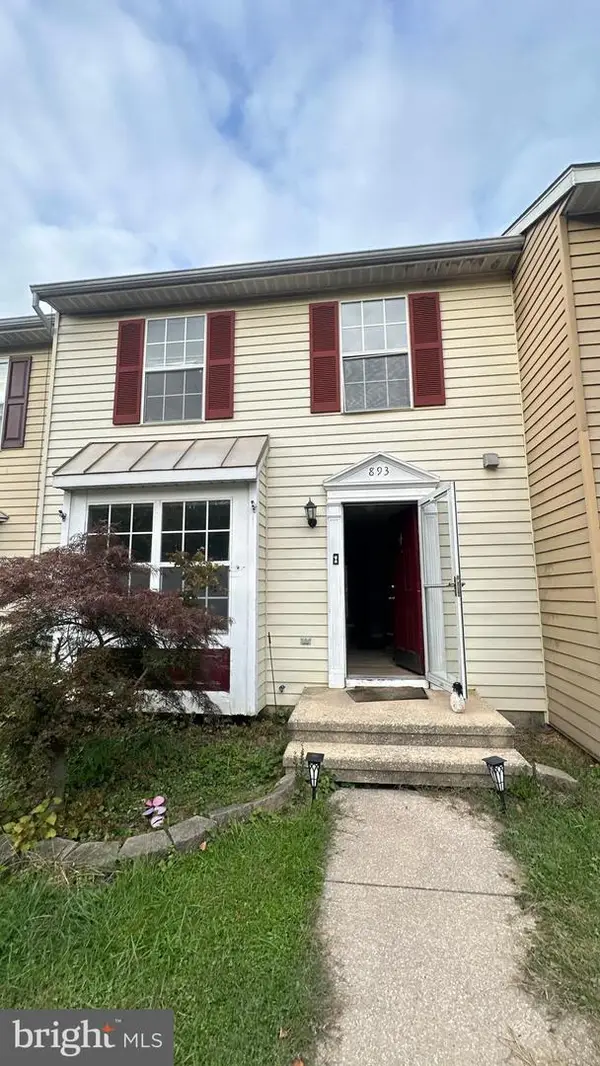 $325,000Active3 beds 2 baths1,716 sq. ft.
$325,000Active3 beds 2 baths1,716 sq. ft.893 Century St, HAMPSTEAD, MD 21074
MLS# MDCR2030680Listed by: NORTHROP REALTY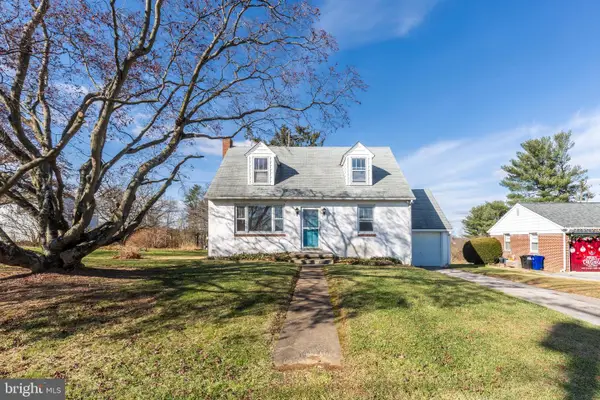 $264,900Active2 beds 1 baths2,080 sq. ft.
$264,900Active2 beds 1 baths2,080 sq. ft.4210 Upper Beckleysville Rd, HAMPSTEAD, MD 21074
MLS# MDCR2031510Listed by: RE/MAX SOLUTIONS
