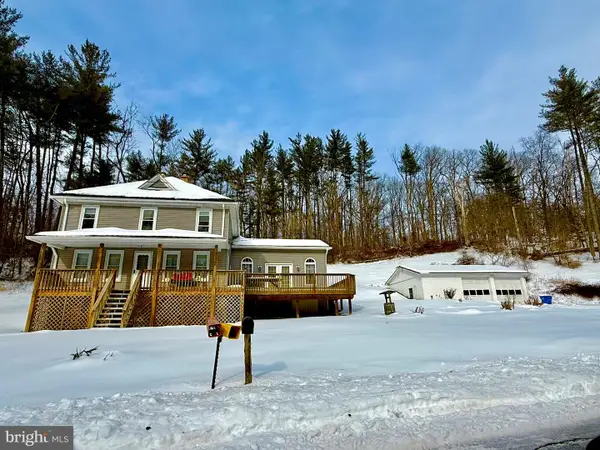Coon Club, Hampstead, MD 21074
Local realty services provided by:Better Homes and Gardens Real Estate Murphy & Co.
Coon Club,Hampstead, MD 21074
$889,990
- 4 Beds
- 3 Baths
- 3,230 sq. ft.
- Single family
- Active
Listed by: joseph s bird
Office: red cedar real estate, llc.
MLS#:MDCR2028120
Source:BRIGHTMLS
Price summary
- Price:$889,990
- Price per sq. ft.:$275.54
About this home
To Be Built – Rainier Model by JMB Homes
Welcome to your future dream home—designed and constructed by JMB Homes—on a private and picturesque double lot along scenic Coon Club Road. Nestled in the heart of nature with streams, mature trees, and rolling hills as your backdrop, this serene setting offers the peace of country living just minutes from local conveniences.
This custom Rainier model showcases over 3000 square feet of finished space with elegant architectural details, open-concept living, and high-end finishes throughout. The main level features plank hardwood flooring, a gourmet kitchen with granite or quartz countertops, custom cabinetry, and an upgraded stainless steel appliance package. The spacious family room includes a cozy gas fireplace and oversized windows that frame your wooded view.
Upstairs, you’ll find four generously sized bedrooms including a luxurious owner’s suite with tray ceiling, walk-in closets, and a spa-inspired bath with soaking tub and dual vanities. Each secondary bedroom includes its own return air duct for comfort and efficiency. The walk-out lower level offers endless possibilities—recreation room, guest suite, or media lounge—tailored to your lifestyle.
Situated on a rare double lot totaling over 4.5 acres, enjoy private access to streams, natural trails, and abundant wildlife—all without sacrificing modern amenities.
This is a unique opportunity to build a one-of-a-kind estate in Carroll County with a reputable local builder. Choose your finishes, finalize your layout, and create the custom home you’ve always envisioned.
Offered at $889,990 including land, construction, and $10,000 in closing cost assistance.
Looking for another model? Don't fret. JMB Homes is a Custom Home Builder who has many floor plans to choose from and is able to work with you on custom plans.
Photos are representative of similar models built by JMB Homes that may include upgrades. Pricing will reflect final selections.
Builder Tie In is Optional, Lot also available for sale on its own. Check out MLS #MDCR2026658
Contact an agent
Home facts
- Year built:2025
- Listing ID #:MDCR2028120
- Added:233 day(s) ago
- Updated:February 11, 2026 at 02:38 PM
Rooms and interior
- Bedrooms:4
- Total bathrooms:3
- Full bathrooms:2
- Half bathrooms:1
- Living area:3,230 sq. ft.
Heating and cooling
- Cooling:Central A/C
- Heating:90% Forced Air, Programmable Thermostat, Propane - Leased
Structure and exterior
- Roof:Architectural Shingle
- Year built:2025
- Building area:3,230 sq. ft.
- Lot area:4.57 Acres
Schools
- High school:MANCHESTER VALLEY
- Middle school:SHILOH
- Elementary school:HAMPSTEAD
Utilities
- Water:Well Required
- Sewer:Not Applied for Permit
Finances and disclosures
- Price:$889,990
- Price per sq. ft.:$275.54
- Tax amount:$1,491 (2024)
New listings near Coon Club
- New
 $359,000Active3 beds 1 baths1,496 sq. ft.
$359,000Active3 beds 1 baths1,496 sq. ft.105 S Houcksville Rd, HAMPSTEAD, MD 21074
MLS# MDCR2032492Listed by: RE/MAX ADVANTAGE REALTY - Open Sat, 1 to 3pmNew
 $625,000Active5 beds 3 baths2,352 sq. ft.
$625,000Active5 beds 3 baths2,352 sq. ft.2472 Fairway Oaks Ct, HAMPSTEAD, MD 21074
MLS# MDCR2032454Listed by: KELLER WILLIAMS LUCIDO AGENCY - New
 $549,000Active5 beds 3 baths3,088 sq. ft.
$549,000Active5 beds 3 baths3,088 sq. ft.4316 Utz Rd, HAMPSTEAD, MD 21074
MLS# MDCR2032438Listed by: RE/MAX SOLUTIONS  $319,000Pending5 beds 2 baths1,044 sq. ft.
$319,000Pending5 beds 2 baths1,044 sq. ft.1909 Hanover Pike, HAMPSTEAD, MD 21074
MLS# MDCR2031708Listed by: CORNER HOUSE REALTY- New
 $769,900Active4 beds 4 baths3,080 sq. ft.
$769,900Active4 beds 4 baths3,080 sq. ft.4710 Gold Finch Dr, HAMPSTEAD, MD 21074
MLS# MDCR2032390Listed by: EXP REALTY, LLC - New
 $525,000Active3 beds 2 baths2,680 sq. ft.
$525,000Active3 beds 2 baths2,680 sq. ft.17823 Marshall Mill Rd, HAMPSTEAD, MD 21074
MLS# MDBC2151368Listed by: EXP REALTY, LLC  $210,000Pending2 beds 1 baths900 sq. ft.
$210,000Pending2 beds 1 baths900 sq. ft.4220 Crystal Ct #3d, HAMPSTEAD, MD 21074
MLS# MDCR2032368Listed by: NEXTHOME KEY REALTY- Open Sat, 12 to 2pm
 $469,999Active3 beds 3 baths2,143 sq. ft.
$469,999Active3 beds 3 baths2,143 sq. ft.4440 N Woods Trl, HAMPSTEAD, MD 21074
MLS# MDCR2032120Listed by: CUMMINGS & CO. REALTORS  $230,000Active2 beds 2 baths1,000 sq. ft.
$230,000Active2 beds 2 baths1,000 sq. ft.3815 Sunnyfield Ct #3d, HAMPSTEAD, MD 21074
MLS# MDCR2032342Listed by: CUMMINGS & CO. REALTORS $399,999Pending4 beds 2 baths2,370 sq. ft.
$399,999Pending4 beds 2 baths2,370 sq. ft.3210 Hoffman Mill Rd, HAMPSTEAD, MD 21074
MLS# MDCR2032314Listed by: EXP REALTY, LLC

