4150 Sommerfield Drive, Hampstead, MD 21074
Local realty services provided by:Better Homes and Gardens Real Estate Premier
4150 Sommerfield Drive,Hampstead, MD 21074
$750,000
- 3 Beds
- 3 Baths
- 2,500 sq. ft.
- Single family
- Pending
Listed by: shawn p little
Office: revol real estate, llc.
MLS#:MDCR2028536
Source:BRIGHTMLS
Price summary
- Price:$750,000
- Price per sq. ft.:$300
About this home
To-Be-Built Custom Rancher in the New Sommerfield Development – Carroll County, MD
Don't miss this incredible opportunity to build your dream home in Carroll County's newest community—Sommerfield! This to-be-built custom rancher offers over 2,500 square feet of beautifully designed one-level living, all on nearly an acre of land with sweeping views and room to roam.
Built by a seasoned local custom home builder, this 3-bedroom, 2.5-bath home features a spacious open floor plan, perfect for modern living and entertaining. The gourmet kitchen includes Energy Star appliances, a large kitchen island, and plenty of room for upgrades and personalized finishes.
Enjoy the convenience of a private driveway and an oversized 2-car garage, with ample space for storage and vehicles. The large primary suite provides a peaceful retreat, while the additional bedrooms offer flexibility for guests, home office, or hobbies.
Construction is set to begin soon—get in early to take full advantage of customization options including layout adjustments, cabinetry, flooring, and more.
Located in a quiet and scenic area, Sommerfield offers the best of Carroll County living—space, views, and quality craftsmanship in a brand-new community.
Now’s the time to make it yours!
Contact an agent
Home facts
- Year built:2025
- Listing ID #:MDCR2028536
- Added:182 day(s) ago
- Updated:December 31, 2025 at 08:57 AM
Rooms and interior
- Bedrooms:3
- Total bathrooms:3
- Full bathrooms:2
- Half bathrooms:1
- Living area:2,500 sq. ft.
Heating and cooling
- Cooling:Central A/C, Energy Star Cooling System
- Heating:Energy Star Heating System, Forced Air, Programmable Thermostat, Propane - Leased
Structure and exterior
- Roof:Architectural Shingle
- Year built:2025
- Building area:2,500 sq. ft.
- Lot area:0.95 Acres
Utilities
- Water:Well
- Sewer:On Site Septic
Finances and disclosures
- Price:$750,000
- Price per sq. ft.:$300
- Tax amount:$1,831 (2024)
New listings near 4150 Sommerfield Drive
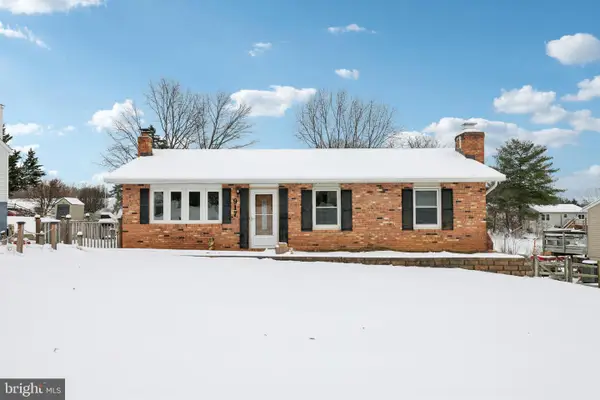 $339,000Pending3 beds 2 baths1,460 sq. ft.
$339,000Pending3 beds 2 baths1,460 sq. ft.917 Century St, HAMPSTEAD, MD 21074
MLS# MDCR2031728Listed by: SAMSON PROPERTIES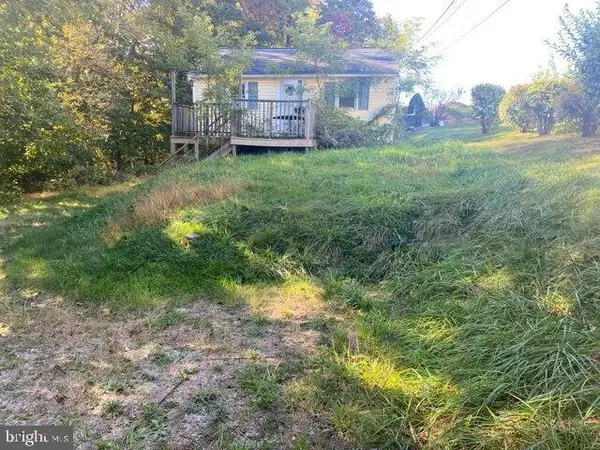 $195,000Active2 beds 1 baths600 sq. ft.
$195,000Active2 beds 1 baths600 sq. ft.4211 S Hunter Rd, HAMPSTEAD, MD 21074
MLS# MDCR2031734Listed by: FEATHERSTONE & CO.,LLC.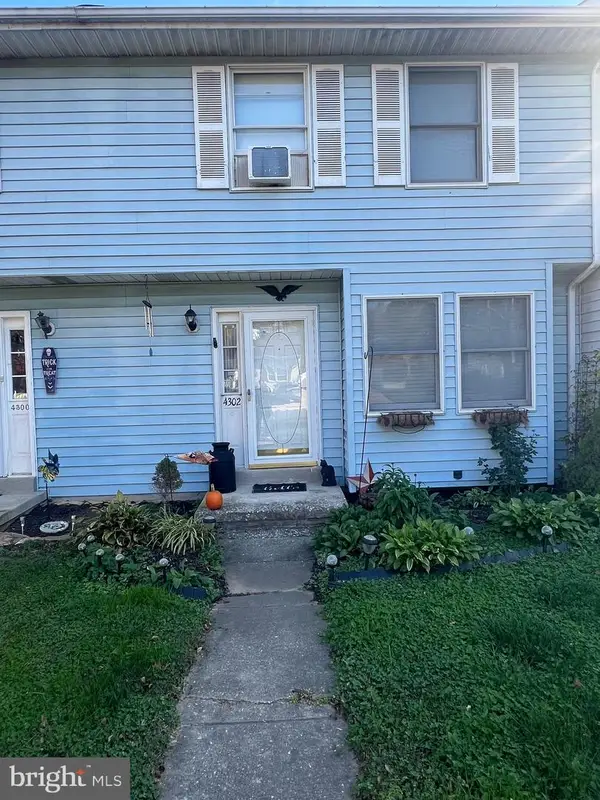 $240,000Active3 beds 2 baths1,336 sq. ft.
$240,000Active3 beds 2 baths1,336 sq. ft.4302 Sycamore Dr, HAMPSTEAD, MD 21074
MLS# MDCR2031722Listed by: KELLER WILLIAMS LEGACY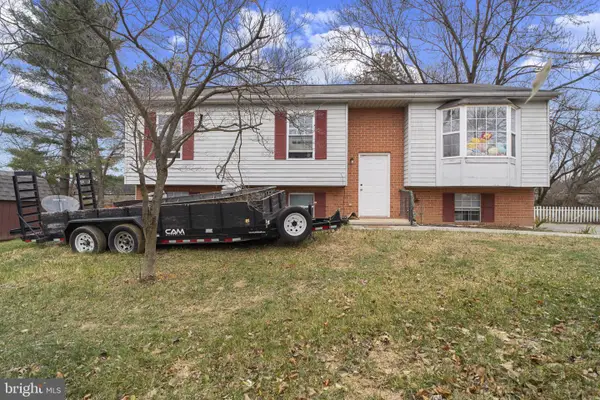 $319,000Active5 beds -- baths1,044 sq. ft.
$319,000Active5 beds -- baths1,044 sq. ft.1909 Hanover Pike, HAMPSTEAD, MD 21074
MLS# MDCR2031634Listed by: CORNER HOUSE REALTY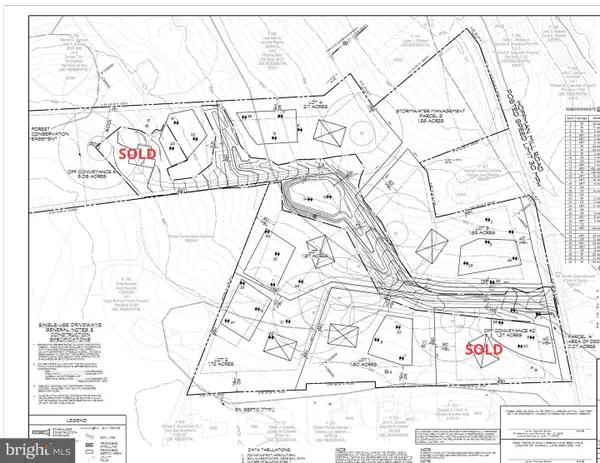 $995,000Active10.81 Acres
$995,000Active10.81 AcresHoffman Mill, HAMPSTEAD, MD 21074
MLS# MDCR2031532Listed by: RE/MAX ADVANTAGE REALTY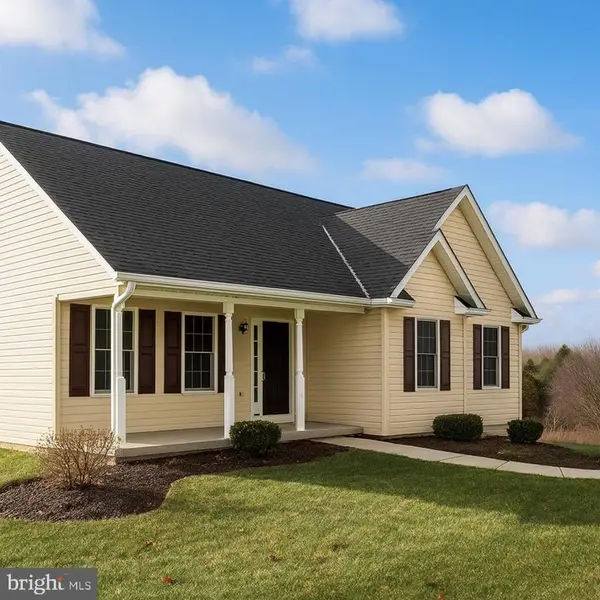 $449,900Pending3 beds 2 baths1,333 sq. ft.
$449,900Pending3 beds 2 baths1,333 sq. ft.1291 Kevins Dr, HAMPSTEAD, MD 21074
MLS# MDCR2031640Listed by: RE/MAX SOLUTIONS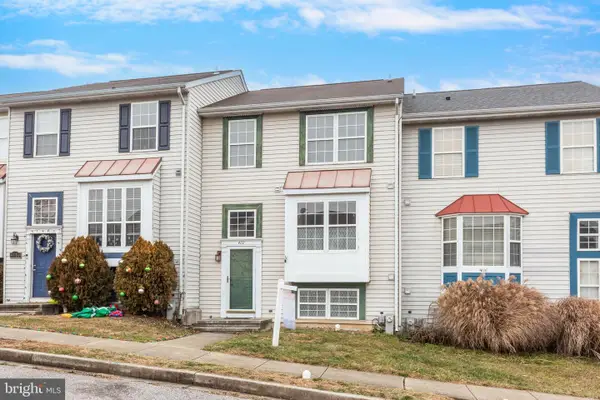 $299,900Active4 beds 2 baths1,539 sq. ft.
$299,900Active4 beds 2 baths1,539 sq. ft.4112 Creswell Ter, HAMPSTEAD, MD 21074
MLS# MDCR2031608Listed by: RE/MAX SOLUTIONS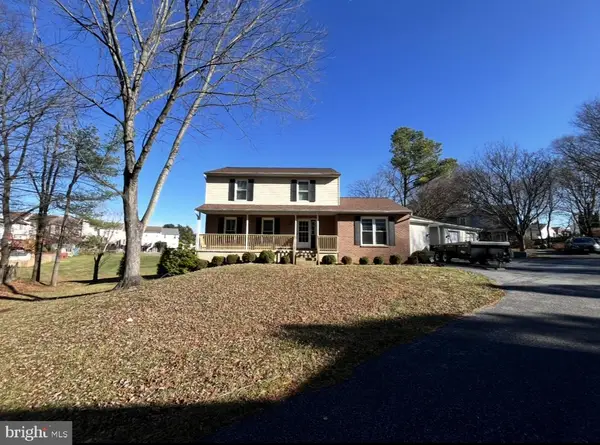 $475,000Pending4 beds 3 baths2,632 sq. ft.
$475,000Pending4 beds 3 baths2,632 sq. ft.4098 Janae Dr, HAMPSTEAD, MD 21074
MLS# MDCR2031168Listed by: VYBE REALTY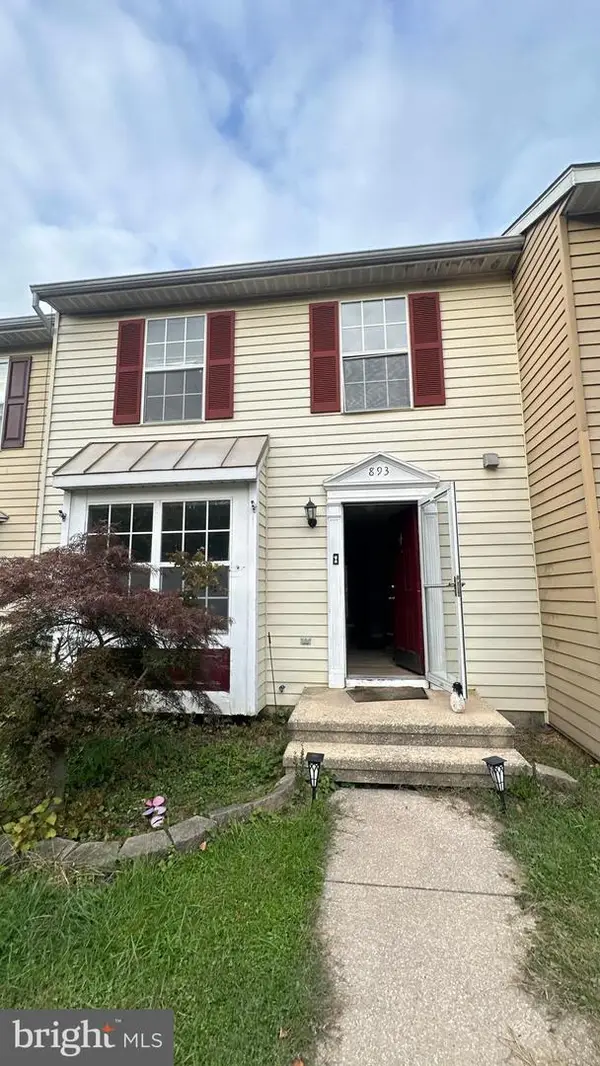 $325,000Active3 beds 2 baths1,716 sq. ft.
$325,000Active3 beds 2 baths1,716 sq. ft.893 Century St, HAMPSTEAD, MD 21074
MLS# MDCR2030680Listed by: NORTHROP REALTY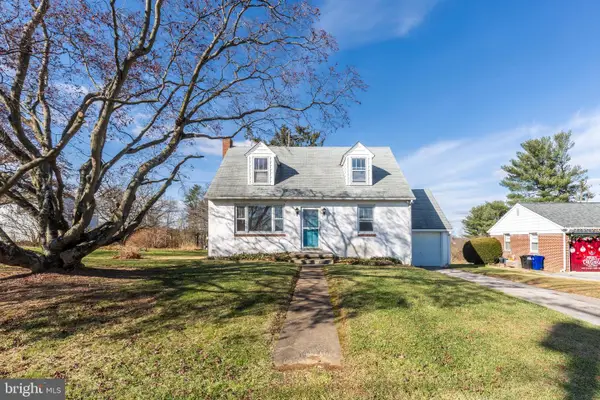 $264,900Active2 beds 1 baths2,080 sq. ft.
$264,900Active2 beds 1 baths2,080 sq. ft.4210 Upper Beckleysville Rd, HAMPSTEAD, MD 21074
MLS# MDCR2031510Listed by: RE/MAX SOLUTIONS
