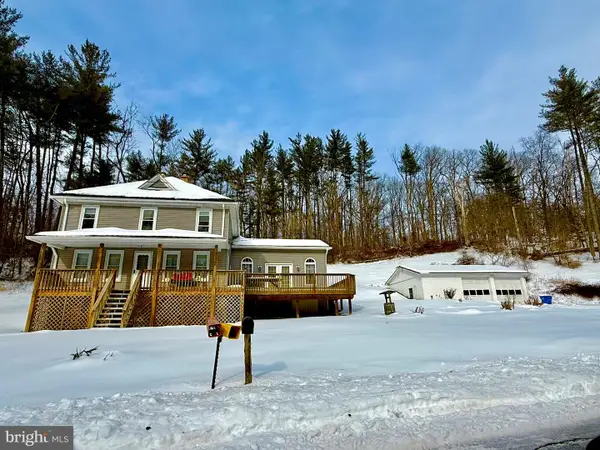822 Wellesley Ct, Hampstead, MD 21074
Local realty services provided by:Better Homes and Gardens Real Estate Community Realty
822 Wellesley Ct,Hampstead, MD 21074
$605,000
- 4 Beds
- 4 Baths
- 2,789 sq. ft.
- Single family
- Active
Listed by: sonya francis
Office: re/max solutions
MLS#:MDCR2030416
Source:BRIGHTMLS
Price summary
- Price:$605,000
- Price per sq. ft.:$216.92
- Monthly HOA dues:$46.67
About this home
Welcome to this spacious colonial offering style, comfort, and plenty of room to spread out! The main level features hardwood floors, chair and picture molding, and a bright kitchen with granite countertops, stainless steel appliances, center island, gas cooking, and pantry storage. A cozy family room with gas fireplace opens to the deck with a step-up bar and canopy—perfect for entertaining. The main level also includes formal living and dining rooms, an office, laundry, and powder room.
Upstairs, the hardwood landing overlooks the family room and leads to four generous bedrooms, including a primary suite with a sitting nook, dual walk-in closets, and a spa-like bath featuring dual granite vanities, soaking tub, and separate shower.
The finished lower level is designed for fun and function, complete with a kitchenette, dry bar, rec room with home theater (projector and equipment convey!), plus an additional flex room, full bath, and walk-up stairs. With plenty of storage, a 2-car garage, and gas heat/water, this home is move-in ready and offers versatile living for every lifestyle.
Contact an agent
Home facts
- Year built:2003
- Listing ID #:MDCR2030416
- Added:138 day(s) ago
- Updated:February 11, 2026 at 02:38 PM
Rooms and interior
- Bedrooms:4
- Total bathrooms:4
- Full bathrooms:3
- Half bathrooms:1
- Living area:2,789 sq. ft.
Heating and cooling
- Cooling:Central A/C
- Heating:Electric, Forced Air
Structure and exterior
- Year built:2003
- Building area:2,789 sq. ft.
- Lot area:0.22 Acres
Schools
- High school:NORTH CARROLL
- Middle school:SHILOH
- Elementary school:HAMPSTEAD
Utilities
- Water:Public
- Sewer:Public Sewer
Finances and disclosures
- Price:$605,000
- Price per sq. ft.:$216.92
- Tax amount:$5,902 (2024)
New listings near 822 Wellesley Ct
- New
 $359,000Active3 beds 1 baths1,496 sq. ft.
$359,000Active3 beds 1 baths1,496 sq. ft.105 S Houcksville Rd, HAMPSTEAD, MD 21074
MLS# MDCR2032492Listed by: RE/MAX ADVANTAGE REALTY - Open Sat, 1 to 3pmNew
 $625,000Active5 beds 3 baths2,352 sq. ft.
$625,000Active5 beds 3 baths2,352 sq. ft.2472 Fairway Oaks Ct, HAMPSTEAD, MD 21074
MLS# MDCR2032454Listed by: KELLER WILLIAMS LUCIDO AGENCY - New
 $549,000Active5 beds 3 baths3,088 sq. ft.
$549,000Active5 beds 3 baths3,088 sq. ft.4316 Utz Rd, HAMPSTEAD, MD 21074
MLS# MDCR2032438Listed by: RE/MAX SOLUTIONS  $319,000Pending5 beds 2 baths1,044 sq. ft.
$319,000Pending5 beds 2 baths1,044 sq. ft.1909 Hanover Pike, HAMPSTEAD, MD 21074
MLS# MDCR2031708Listed by: CORNER HOUSE REALTY- New
 $769,900Active4 beds 4 baths3,080 sq. ft.
$769,900Active4 beds 4 baths3,080 sq. ft.4710 Gold Finch Dr, HAMPSTEAD, MD 21074
MLS# MDCR2032390Listed by: EXP REALTY, LLC - New
 $525,000Active3 beds 2 baths2,680 sq. ft.
$525,000Active3 beds 2 baths2,680 sq. ft.17823 Marshall Mill Rd, HAMPSTEAD, MD 21074
MLS# MDBC2151368Listed by: EXP REALTY, LLC  $210,000Pending2 beds 1 baths900 sq. ft.
$210,000Pending2 beds 1 baths900 sq. ft.4220 Crystal Ct #3d, HAMPSTEAD, MD 21074
MLS# MDCR2032368Listed by: NEXTHOME KEY REALTY- Open Sat, 12 to 2pm
 $469,999Active3 beds 3 baths2,143 sq. ft.
$469,999Active3 beds 3 baths2,143 sq. ft.4440 N Woods Trl, HAMPSTEAD, MD 21074
MLS# MDCR2032120Listed by: CUMMINGS & CO. REALTORS  $230,000Active2 beds 2 baths1,000 sq. ft.
$230,000Active2 beds 2 baths1,000 sq. ft.3815 Sunnyfield Ct #3d, HAMPSTEAD, MD 21074
MLS# MDCR2032342Listed by: CUMMINGS & CO. REALTORS $399,999Pending4 beds 2 baths2,370 sq. ft.
$399,999Pending4 beds 2 baths2,370 sq. ft.3210 Hoffman Mill Rd, HAMPSTEAD, MD 21074
MLS# MDCR2032314Listed by: EXP REALTY, LLC

