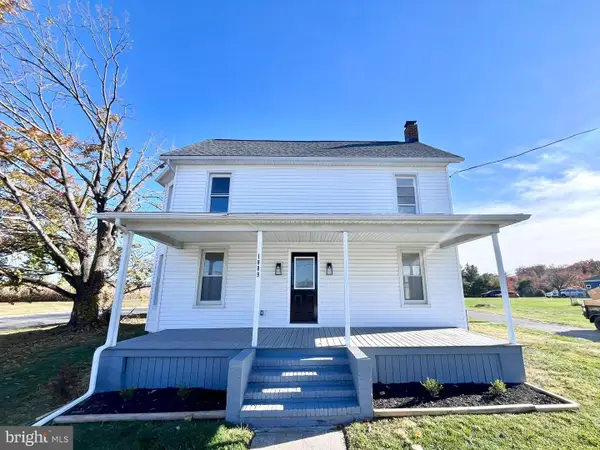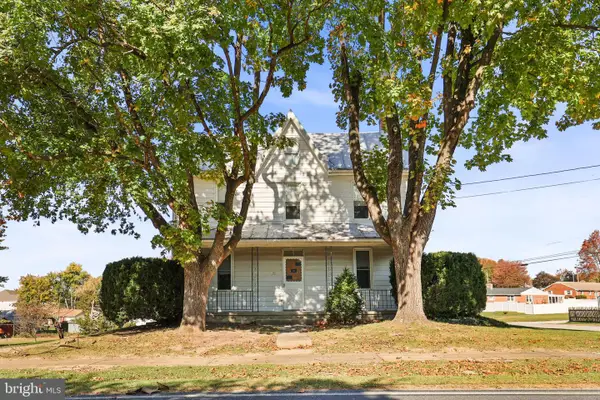Lot 2 Hoffman Mill Road #benton, Hampstead, MD 21074
Local realty services provided by:Better Homes and Gardens Real Estate Cassidon Realty
Lot 2 Hoffman Mill Road #benton,Hampstead, MD 21074
$849,990
- 4 Beds
- 5 Baths
- 3,195 sq. ft.
- Single family
- Active
Listed by:timothy g mcintyre
Office:the kw collective
MLS#:MDCR2029984
Source:BRIGHTMLS
Price summary
- Price:$849,990
- Price per sq. ft.:$266.04
About this home
MODEL OPEN: Tour a nearly finished JMB Homes Benton at nearby Spruce Meadows on Sunday from 12 - 3 pm - use 3845 Devonshire Road for GPS to model. ✨ Builder Special at Highgate! ✨ For contracts ratified by 9/30, enjoy a free finished recreation room—a limited-time incentive you won’t want to miss. This is the last available lot in Highgate—a 1.27-acre homesite with pastoral views, a level building area, and a backdrop of mature trees. Set in Hampstead, Maryland, Highgate offers a rare combination of peaceful surroundings and everyday convenience, with easy access to Route 30 plus shopping, dining, wineries, golf courses, craft breweries, and parks all nearby. Easy and balanced, the Benton offers a bright and open floor plan with a central two-story family room, a spacious U-shaped kitchen, formal entry spaces, butler’s pantry, and mudroom. The perfectly appointed Owner’s Suite is the showcase of this home’s upper level, complete with luxury bath, oversized walk-in closet, oversized shower, and soaking tub. In addition to 4 roomy bedrooms, the upper level features a dramatic overlook to the family room below. Presented in partnership with JMB Homes, Highgate offers a unique opportunity to thoughtfully design a quality custom home in an idyllic rural location. Personalize one of six carefully curated floorplans to suit your needs, or meet with us to dream and design a one-of-a-kind home to perfectly suit your lifestyle.
Contact an agent
Home facts
- Year built:2025
- Listing ID #:MDCR2029984
- Added:50 day(s) ago
- Updated:October 28, 2025 at 01:48 PM
Rooms and interior
- Bedrooms:4
- Total bathrooms:5
- Full bathrooms:4
- Half bathrooms:1
- Living area:3,195 sq. ft.
Heating and cooling
- Cooling:Central A/C
- Heating:Forced Air, Propane - Owned
Structure and exterior
- Roof:Architectural Shingle
- Year built:2025
- Building area:3,195 sq. ft.
- Lot area:1.27 Acres
Schools
- High school:NORTH CARROLL
- Middle school:SHILOH
- Elementary school:HAMPSTEAD
Utilities
- Water:Well
- Sewer:Septic Exists
Finances and disclosures
- Price:$849,990
- Price per sq. ft.:$266.04
- Tax amount:$9,604 (2025)
New listings near Lot 2 Hoffman Mill Road #benton
- Coming Soon
 $525,000Coming Soon4 beds 2 baths
$525,000Coming Soon4 beds 2 baths1809 Hanover Pike, HAMPSTEAD, MD 21074
MLS# MDCR2030690Listed by: HYATT & COMPANY REAL ESTATE LLC - New
 $365,000Active3 beds 2 baths1,369 sq. ft.
$365,000Active3 beds 2 baths1,369 sq. ft.920 N Houcksville Rd, HAMPSTEAD, MD 21074
MLS# MDCR2031012Listed by: COLDWELL BANKER REALTY - Coming Soon
 $675,000Coming Soon4 beds 3 baths
$675,000Coming Soon4 beds 3 baths2472 Fairway Oaks Ct, HAMPSTEAD, MD 21074
MLS# MDCR2030642Listed by: KELLER WILLIAMS LUCIDO AGENCY  $450,000Pending3 beds 2 baths1,428 sq. ft.
$450,000Pending3 beds 2 baths1,428 sq. ft.4010 Greenmount Church Rd, HAMPSTEAD, MD 21074
MLS# MDCR2030782Listed by: HOMES AND FARMS REAL ESTATE- New
 $749,900Active5 beds 3 baths3,546 sq. ft.
$749,900Active5 beds 3 baths3,546 sq. ft.1230 Allview Dr, HAMPSTEAD, MD 21074
MLS# MDCR2030882Listed by: RE/MAX ADVANTAGE REALTY - New
 $383,993Active3 beds 2 baths1,550 sq. ft.
$383,993Active3 beds 2 baths1,550 sq. ft.3836 Dakota Rd, HAMPSTEAD, MD 21074
MLS# MDCR2030550Listed by: MONUMENT SOTHEBY'S INTERNATIONAL REALTY  $350,000Active3 beds 1 baths1,417 sq. ft.
$350,000Active3 beds 1 baths1,417 sq. ft.1124 Cedarbrook Rd, HAMPSTEAD, MD 21074
MLS# MDCR2030824Listed by: EXP REALTY, LLC $249,900Active2 beds 1 baths1,000 sq. ft.
$249,900Active2 beds 1 baths1,000 sq. ft.3840 Normandy Dr #3b, HAMPSTEAD, MD 21074
MLS# MDCR2030848Listed by: RE/MAX SOLUTIONS $420,000Pending3 beds 2 baths1,134 sq. ft.
$420,000Pending3 beds 2 baths1,134 sq. ft.758 N Houcksville Rd, HAMPSTEAD, MD 21074
MLS# MDCR2030610Listed by: HOMES AND FARMS REAL ESTATE $165,500Pending1 beds 1 baths
$165,500Pending1 beds 1 baths1003 Scarlet Oak Ct #1a, HAMPSTEAD, MD 21074
MLS# MDCR2029994Listed by: MONUMENT SOTHEBY'S INTERNATIONAL REALTY
