Oc2 Highgate Dr #tulare, HAMPSTEAD, MD 21074
Local realty services provided by:Better Homes and Gardens Real Estate Capital Area
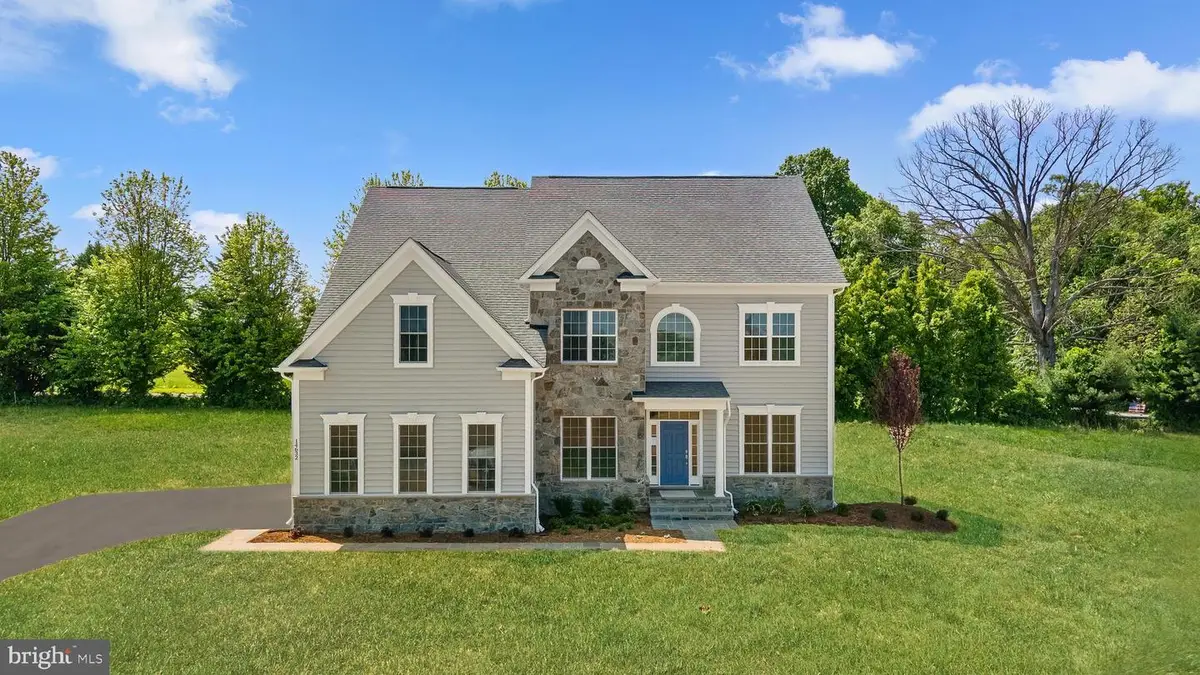

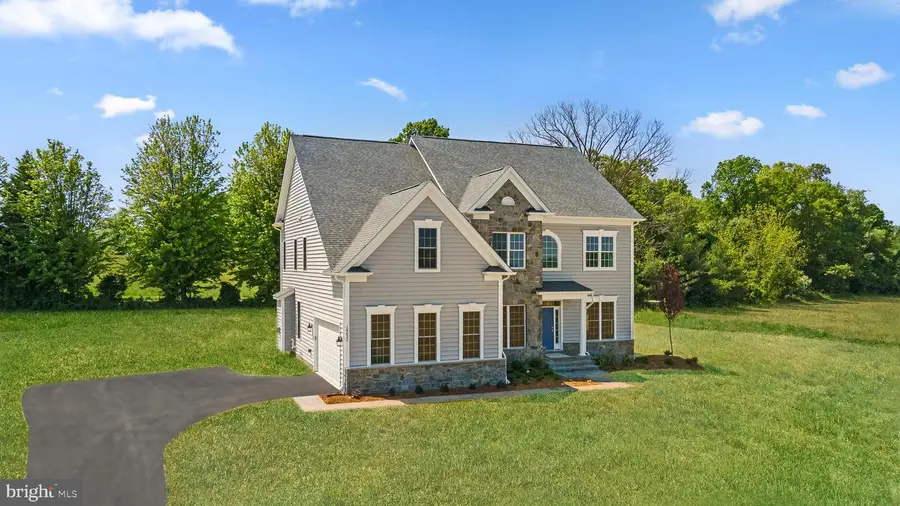
Oc2 Highgate Dr #tulare,HAMPSTEAD, MD 21074
$884,990
- 4 Beds
- 5 Baths
- 4,267 sq. ft.
- Single family
- Active
Listed by:timothy g mcintyre
Office:the kw collective
MLS#:MDCR2029496
Source:BRIGHTMLS
Price summary
- Price:$884,990
- Price per sq. ft.:$207.4
About this home
LAST HIGHGATE LOT WITH A SUMMER 2025 SPECIAL! Free finished rec room and full bath for contracts ratified by 08/31/2025! Nestled in the picturesque landscape of Hampstead, Maryland, Highgate combines peace and privacy with the ultimate convenience. With its two-story center hall foyer, formal library and dining room, gourmet kitchen with island, walk-in pantry and sunny morning room, and expansive family room, the Tulare offers all of the space you need and all of the amenities you desire. The Owner's Suite is perfectly appointed with a luxury bathroom with separate vanities, Roman shower and spa-like bath. The upper-level laundry room offers ultimate convenience for modern living. Highgate is a serene community in Hampstead offering premium luxury custom home sites ranging from 1 - 5 acres in size and providing a tranquil setting with easy access to Route 30, as well as to shopping, dining, and recreation opportunities, with wineries, golf courses, craft breweries, and parks all just a short drive away. Presented in partnership with exclusive builder JMB Homes, Highgate offers a unique opportunity to thoughtfully design a quality custom home in an idyllic, rural location. Personalize one of 6 carefully curated floorplans to suit your needs, or meet with us to dream and design a one-of-a-kind home to perfectly suit your lifestyle.
Contact an agent
Home facts
- Year built:2025
- Listing Id #:MDCR2029496
- Added:1 day(s) ago
- Updated:August 15, 2025 at 01:53 PM
Rooms and interior
- Bedrooms:4
- Total bathrooms:5
- Full bathrooms:4
- Half bathrooms:1
- Living area:4,267 sq. ft.
Heating and cooling
- Cooling:Central A/C
- Heating:Forced Air, Propane - Leased
Structure and exterior
- Roof:Architectural Shingle
- Year built:2025
- Building area:4,267 sq. ft.
- Lot area:1.27 Acres
Schools
- High school:NORTH CARROLL
- Middle school:SHILOH
- Elementary school:HAMPSTEAD
Utilities
- Water:Well
- Sewer:Septic Exists
Finances and disclosures
- Price:$884,990
- Price per sq. ft.:$207.4
- Tax amount:$9,717 (2025)
New listings near Oc2 Highgate Dr #tulare
- Coming Soon
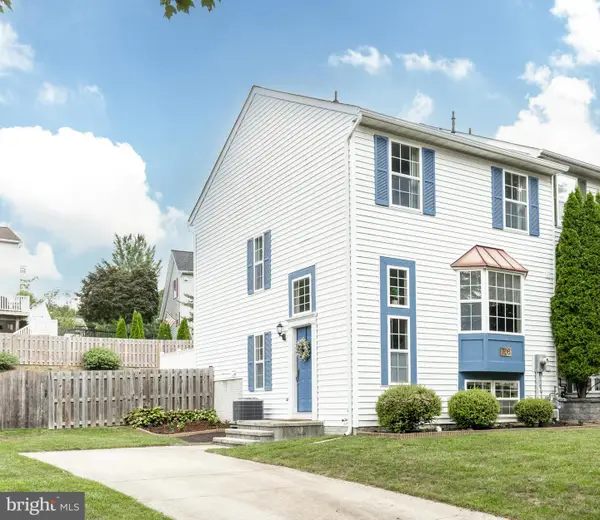 $339,500Coming Soon3 beds 2 baths
$339,500Coming Soon3 beds 2 baths708 Spotters Ct, HAMPSTEAD, MD 21074
MLS# MDCR2029422Listed by: MONUMENT SOTHEBY'S INTERNATIONAL REALTY - New
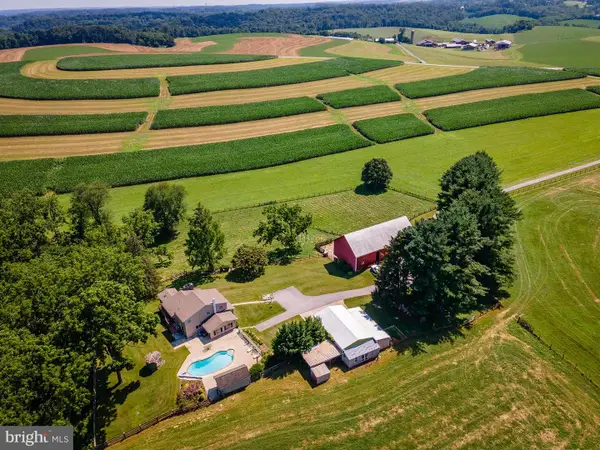 $1,650,000Active3 beds 2 baths2,685 sq. ft.
$1,650,000Active3 beds 2 baths2,685 sq. ft.2424 Shiloh Rd, HAMPSTEAD, MD 21074
MLS# MDCR2029358Listed by: HOMES AND FARMS REAL ESTATE - New
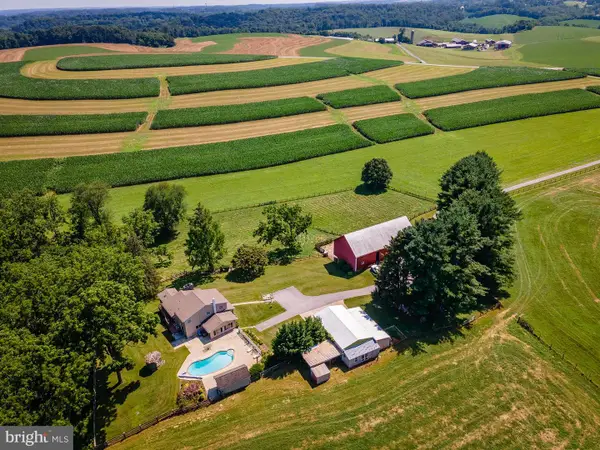 $1,650,000Active3 beds 2 baths2,685 sq. ft.
$1,650,000Active3 beds 2 baths2,685 sq. ft.2424 Shiloh Rd, HAMPSTEAD, MD 21074
MLS# MDCR2029360Listed by: HOMES AND FARMS REAL ESTATE - Open Fri, 6 to 7:30pmNew
 $550,000Active4 beds 3 baths2,066 sq. ft.
$550,000Active4 beds 3 baths2,066 sq. ft.1890 Aquaview Dr, HAMPSTEAD, MD 21074
MLS# MDCR2029442Listed by: KELLY AND CO REALTY, LLC - Open Fri, 5:30 to 7:30pmNew
 $449,000Active3 beds 2 baths1,876 sq. ft.
$449,000Active3 beds 2 baths1,876 sq. ft.1649 Saint Paul St, HAMPSTEAD, MD 21074
MLS# MDCR2029248Listed by: BERKSHIRE HATHAWAY HOMESERVICES HOMESALE REALTY 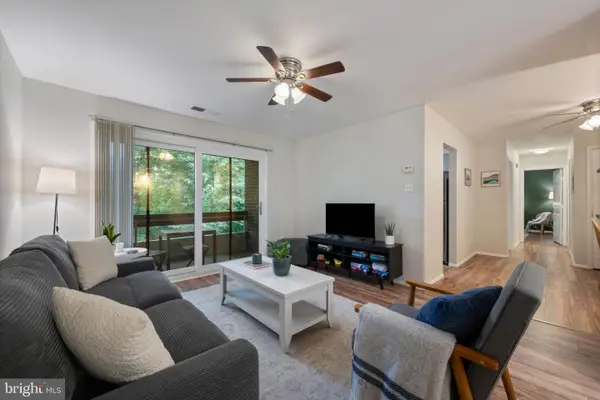 $180,000Pending2 beds 1 baths890 sq. ft.
$180,000Pending2 beds 1 baths890 sq. ft.1000 Scarlet Oak Ct #3c, HAMPSTEAD, MD 21074
MLS# MDCR2029306Listed by: IRON VALLEY REAL ESTATE OF CENTRAL MD $254,900Pending2 beds 2 baths
$254,900Pending2 beds 2 baths4470 Woodsman Dr #722, HAMPSTEAD, MD 21074
MLS# MDCR2029272Listed by: RE/MAX SOLUTIONS- Open Sat, 12 to 2pm
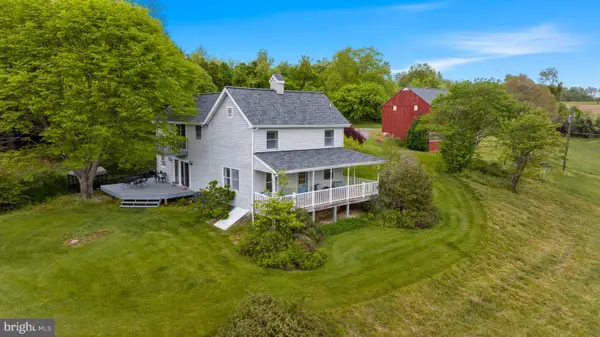 $875,000Active3 beds 3 baths1,814 sq. ft.
$875,000Active3 beds 3 baths1,814 sq. ft.18622 Brick Store Rd, HAMPSTEAD, MD 21074
MLS# MDBC2127064Listed by: BERKSHIRE HATHAWAY HOMESERVICES PENFED REALTY - Open Sat, 12 to 2pm
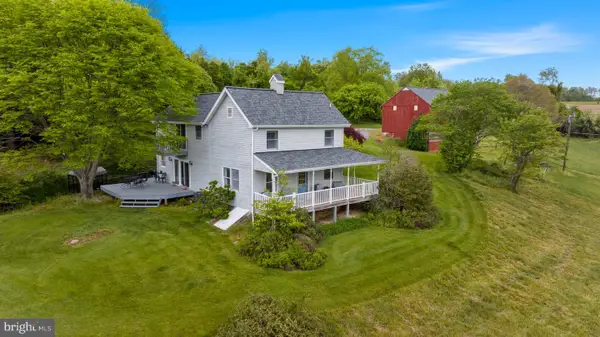 $875,000Active3 beds 3 baths1,814 sq. ft.
$875,000Active3 beds 3 baths1,814 sq. ft.18622 Brick Store Rd, HAMPSTEAD, MD 21074
MLS# MDBC2129138Listed by: BERKSHIRE HATHAWAY HOMESERVICES PENFED REALTY
