13 Taliaferro Ave, Hancock, MD 21750
Local realty services provided by:Better Homes and Gardens Real Estate Valley Partners
13 Taliaferro Ave,Hancock, MD 21750
$330,000
- 4 Beds
- 3 Baths
- 2,200 sq. ft.
- Single family
- Pending
Listed by: eric paul exline
Office: roger fairbourn real estate
MLS#:MDWA2029228
Source:BRIGHTMLS
Price summary
- Price:$330,000
- Price per sq. ft.:$150
About this home
Welcome home to this charming new construction rancher nestled in the heart of Hancock, MD. Boasting 1,500 square feet of modern living space on the main level with approximately 700 finished square feet in the basement, this home offers 3 bedrooms and 2 full bathrooms, with convenient main floor laundry, providing ample room for comfortable living.
Step inside to discover an inviting open concept layout, seamlessly connecting the kitchen, dining area, and living room. Perfect for entertaining guests or enjoying quality time with family, this spacious design allows for effortless flow throughout the main living areas. LVP floors and abundant natural light create a warm and inviting atmosphere, while the kitchen features sleek countertops, stainless steel appliances, soft-close cabinets, and ample cabinet storage, making meal preparation a breeze.
The upgrades continue throughout the home with a special pet guard carpet padding, designed for durability and easy maintenance—perfect for pet owners who want both comfort and practicality.
Step downstairs to the basement and you have an 1 bedroom, and 1full bathroom to total 4 bedrooms and 3 full bathrooms in the home, plus a large finished rec room. Relax and unwind on the covered front porch while taking in the amazing view looking out over the town of Hancock toward the East/Southeast. This home offers the convenience of off-street parking with your very own stamped concrete parking space and walkway as well as an asphalt driveway. The home is also prepped for your EV charging port.
Plus, with easy access to all that Hancock has to offer, including charming Main Street shops, the scenic Western Maryland Rail Trail, the historic C&O Canal, and the majestic Potomac River, endless outdoor adventures await just beyond your doorstep. Don’t miss your opportunity to make this delightful Hancock retreat your own. Schedule your showing today and experience the perfect blend of comfort, convenience, and small-town charm!
Contact an agent
Home facts
- Year built:2025
- Listing ID #:MDWA2029228
- Added:163 day(s) ago
- Updated:November 15, 2025 at 09:07 AM
Rooms and interior
- Bedrooms:4
- Total bathrooms:3
- Full bathrooms:3
- Living area:2,200 sq. ft.
Heating and cooling
- Cooling:Central A/C
- Heating:Electric, Heat Pump - Electric BackUp
Structure and exterior
- Roof:Architectural Shingle
- Year built:2025
- Building area:2,200 sq. ft.
- Lot area:0.71 Acres
Schools
- High school:HANCOCK MIDDLE SENIOR
- Middle school:HANCOCK MIDDLE SENIOR HIGH SCHOOL
- Elementary school:HANCOCK
Utilities
- Water:Public
- Sewer:Public Sewer
Finances and disclosures
- Price:$330,000
- Price per sq. ft.:$150
- Tax amount:$2,300 (2025)
New listings near 13 Taliaferro Ave
- New
 $325,000Active6 beds -- baths5,490 sq. ft.
$325,000Active6 beds -- baths5,490 sq. ft.200 E Main St, HANCOCK, MD 21750
MLS# MDWA2032690Listed by: NORTHROP REALTY - New
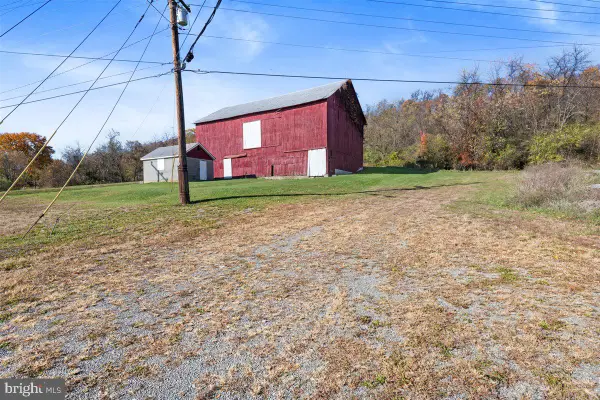 $575,000Active14.84 Acres
$575,000Active14.84 AcresPennsylvania Ave, HANCOCK, MD 21750
MLS# MDWA2032572Listed by: ROGER FAIRBOURN REAL ESTATE - New
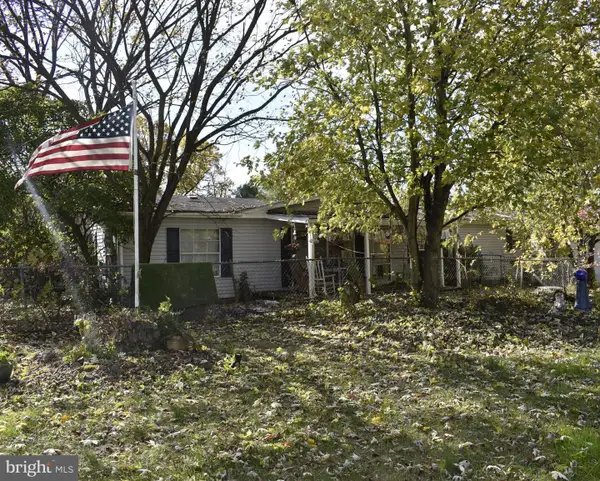 $159,900Active3 beds 2 baths1,512 sq. ft.
$159,900Active3 beds 2 baths1,512 sq. ft.7627 Eddy Dr, HANCOCK, MD 21750
MLS# MDWA2032536Listed by: SAMSON PROPERTIES 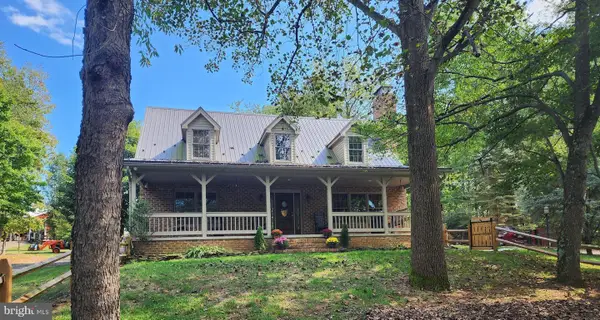 $830,000Active3 beds 2 baths2,202 sq. ft.
$830,000Active3 beds 2 baths2,202 sq. ft.14847 White Oak Rdg, HANCOCK, MD 21750
MLS# MDWA2032496Listed by: BERKSHIRE HATHAWAY HOMESERVICES HOMESALE REALTY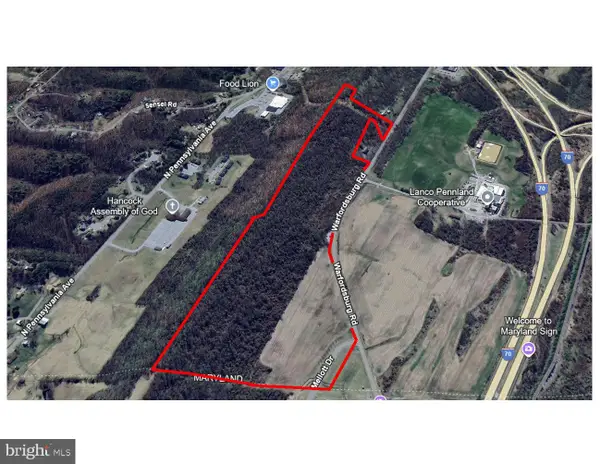 $1,500,000Active64.55 Acres
$1,500,000Active64.55 Acres64.55 Acres Warfordsburg Rd, HANCOCK, MD 21750
MLS# MDWA2032476Listed by: PALMER REALTY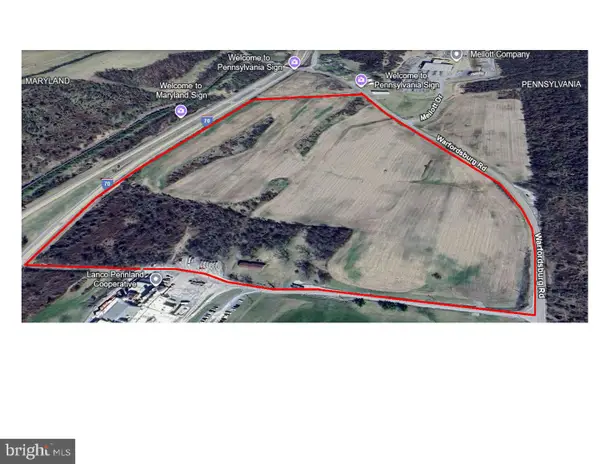 $2,600,000Active64.4 Acres
$2,600,000Active64.4 Acres14732 Warfordsburg Rd, HANCOCK, MD 21750
MLS# MDWA2032468Listed by: PALMER REALTY $199,997Active4 beds 2 baths1,544 sq. ft.
$199,997Active4 beds 2 baths1,544 sq. ft.145 E Main St, HANCOCK, MD 21750
MLS# MDWA2032220Listed by: IMPACT MARYLAND REAL ESTATE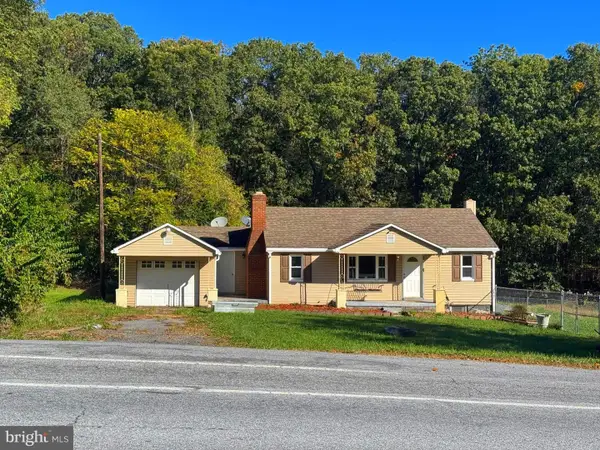 $230,000Active3 beds 1 baths1,008 sq. ft.
$230,000Active3 beds 1 baths1,008 sq. ft.3120 National Pike, HANCOCK, MD 21750
MLS# MDWA2032158Listed by: COESTER REAL ESTATE SERVICES, LLC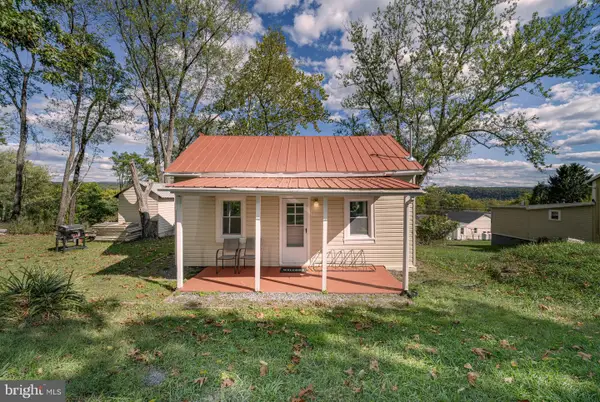 $119,900Pending1 beds 1 baths650 sq. ft.
$119,900Pending1 beds 1 baths650 sq. ft.32 Taliaferro St, HANCOCK, MD 21750
MLS# MDWA2032098Listed by: TAYLOR PROPERTIES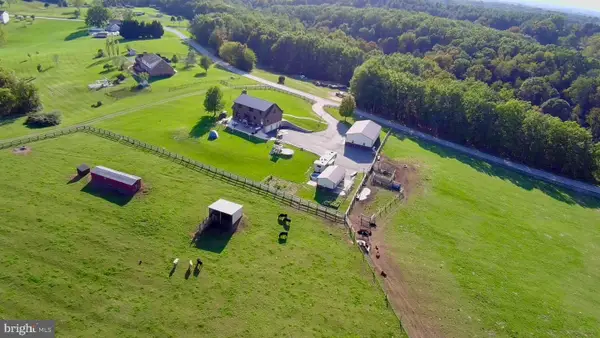 $775,000Active3 beds 2 baths2,352 sq. ft.
$775,000Active3 beds 2 baths2,352 sq. ft.14637 Bain Rd, HANCOCK, MD 21750
MLS# MDWA2031998Listed by: LONG & FOSTER REAL ESTATE, INC.
