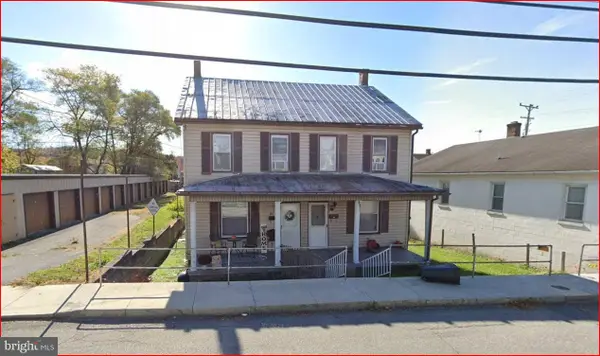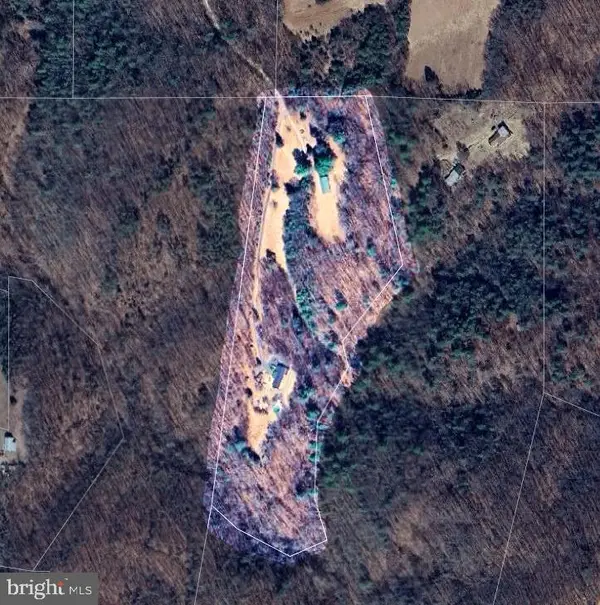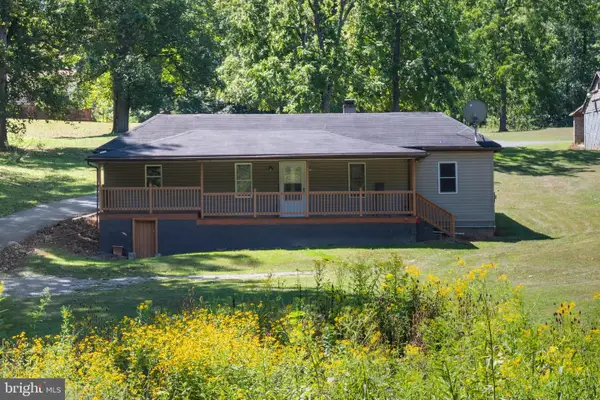14013 Maple Rdg, Hancock, MD 21750
Local realty services provided by:Better Homes and Gardens Real Estate Reserve
14013 Maple Rdg,Hancock, MD 21750
$610,000
- 3 Beds
- 4 Baths
- 1 sq. ft.
- Single family
- Active
Listed by:christina lewis
Office:real estate innovations
MLS#:MDWA2028426
Source:BRIGHTMLS
Price summary
- Price:$610,000
- Price per sq. ft.:$610,000
About this home
This rare gem in a country setting has it all! This custom built beauty sits on 10.45 acres with a back deck and screened in porch to enjoy spectacular views. Wrapped with cedar siding and stone this home won’t disappoint. The open floor plan accentuates the flow of the home and cathedral ceilings, granite countertops and custom cabinetry will sure to leave you astonished.
Main Home boasts two bedroom suites with one on each floor. The downstairs bedroom suite is 16x15 with a 10'x5' bath. If serenity is your goal, the upstairs bathroom is 10'x10’ and offers a bath perfect for soaking after a long days work. The large walk-in closet and a laundry shoot is sure to make the tedious task easier.
Large two car garage with ample storage. Above the garage a 585 sq ft apartment. Equipped with a kitchen, dining room, living room, bathroom and bedroom. This extra apartment can easily house a family member or provide additional rental income.
Full basement can be easily converted into at least one more bedroom.
Convenient location to I70. Property is in a Maryland Forest Plan which saves money on taxes.
This beautiful property is minutes to the C&O Canal, Potomac River and Western Maryland Rail Trail.
Contact an agent
Home facts
- Year built:2007
- Listing ID #:MDWA2028426
- Added:57 day(s) ago
- Updated:September 30, 2025 at 01:47 PM
Rooms and interior
- Bedrooms:3
- Total bathrooms:4
- Full bathrooms:2
- Half bathrooms:2
- Living area:1 sq. ft.
Heating and cooling
- Cooling:Central A/C
- Heating:Electric, Heat Pump(s)
Structure and exterior
- Roof:Shingle
- Year built:2007
- Building area:1 sq. ft.
- Lot area:10.45 Acres
Utilities
- Water:Well
- Sewer:On Site Septic
Finances and disclosures
- Price:$610,000
- Price per sq. ft.:$610,000
- Tax amount:$2,344 (2024)
New listings near 14013 Maple Rdg
- New
 $399,000Active3 beds 2 baths1,884 sq. ft.
$399,000Active3 beds 2 baths1,884 sq. ft.216 Maryland Ave, HANCOCK, MD 21750
MLS# MDWA2031842Listed by: BERKSHIRE HATHAWAY HOMESERVICES HOMESALE REALTY - New
 $163,000Active1 beds 1 baths560 sq. ft.
$163,000Active1 beds 1 baths560 sq. ft.12364 Seavolt Rd, HANCOCK, MD 21750
MLS# MDWA2031810Listed by: PEARSON SMITH REALTY, LLC - Coming Soon
 $349,900Coming Soon-- Acres
$349,900Coming Soon-- Acres4014 Resley Rd, HANCOCK, MD 21750
MLS# MDWA2031768Listed by: RE/MAX RESULTS  $849,000Active3 beds 2 baths2,202 sq. ft.
$849,000Active3 beds 2 baths2,202 sq. ft.14847 White Oak Rdg, HANCOCK, MD 21750
MLS# MDWA2031618Listed by: BERKSHIRE HATHAWAY HOMESERVICES HOMESALE REALTY $95,000Pending3 beds 1 baths1,584 sq. ft.
$95,000Pending3 beds 1 baths1,584 sq. ft.56 Main St, HANCOCK, MD 21750
MLS# MDWA2031408Listed by: EXP REALTY, LLC $225,000Active6 beds -- baths2,438 sq. ft.
$225,000Active6 beds -- baths2,438 sq. ft.109 W High St, HANCOCK, MD 21750
MLS# MDWA2031442Listed by: RG REALTY, INC. $549,999Active6 beds 5 baths7,000 sq. ft.
$549,999Active6 beds 5 baths7,000 sq. ft.13450 Millstone Cir, HANCOCK, MD 21750
MLS# MDWA2031326Listed by: MARSH REALTY $549,900Active4 beds 3 baths2,730 sq. ft.
$549,900Active4 beds 3 baths2,730 sq. ft.14457 Maple Ridge Rd, HANCOCK, MD 21750
MLS# MDWA2031256Listed by: REAL BROKER, LLC $120,000Active2 beds 1 baths996 sq. ft.
$120,000Active2 beds 1 baths996 sq. ft.12528 Seavolt Rd, HANCOCK, MD 21750
MLS# MDWA2031156Listed by: ROGER FAIRBOURN REAL ESTATE $199,900Pending3 beds 2 baths1,200 sq. ft.
$199,900Pending3 beds 2 baths1,200 sq. ft.29 Parrell St, HANCOCK, MD 21750
MLS# MDWA2030922Listed by: TAYLOR PROPERTIES
