1319 German Driveway, Hanover, MD 21076
Local realty services provided by:Better Homes and Gardens Real Estate Premier
Upcoming open houses
- Sat, Feb 1412:00 pm - 04:00 pm
- Sun, Feb 1512:00 pm - 04:00 pm
Listed by: christina j palmer
Office: keller williams flagship
MLS#:MDAA2063088
Source:BRIGHTMLS
Price summary
- Price:$1,379,000
- Price per sq. ft.:$339.66
- Monthly HOA dues:$83.33
About this home
MODEL HOUSE LOCATED AT 6504 WHITETAIL CROSSING WAY. This floorplan is not yet built. Come check out our model home and see yourself living at the Ridge at Patapsco Valley!
Model Open Saturday-Sunday 12-4 PM.
Welcome to the newest award-winning Baldwin Homes subdivision, The Ridge at Patapsco Valley. Fifteen spacious lots are available, with Lot 2 currently as The William Model. The William Model boasts a spacious, two-story foyer, formal dining room, great room, and kitchen located across the rear of the home. It also features a home office, powder room, and drop zone/mud room accessible from the garage on the first floor. Descending a few steps, you will find a large living room. Up the stairs, the primary bedroom suite includes two walk-in closets and an en-suite luxury bathroom. Four additional bedrooms, each with two full baths and a laundry room, are available on the second floor. The basement provides the potential for further living space to be finished. As this subdivision is still in development, you have the opportunity to select flooring choices, kitchen cabinetry, and other upgrades. The video and photographs provided are actual examples of Baldwin Homes William Models. However, the home featured in the video and photographs has been purchased and is a private residence, therefore, it is not open for tours. The video showcases the property under construction and highlights several optional features that can be upgraded. All photographs are of William Models constructed by the builder in other locations. For more information, please refer to the provided documents, which include the model brochure, site plan, and standard features. Currently, HOA fees are estimated.
Contact an agent
Home facts
- Year built:2023
- Listing ID #:MDAA2063088
- Added:946 day(s) ago
- Updated:February 11, 2026 at 02:38 PM
Rooms and interior
- Bedrooms:5
- Total bathrooms:4
- Full bathrooms:3
- Half bathrooms:1
- Living area:4,060 sq. ft.
Heating and cooling
- Cooling:Central A/C
- Heating:Electric, Heat Pump - Electric BackUp
Structure and exterior
- Year built:2023
- Building area:4,060 sq. ft.
- Lot area:1.06 Acres
Schools
- High school:NORTH COUNTY
- Middle school:LINDALE
- Elementary school:LINTHICUM
Utilities
- Water:Well, Well Permit Applied For
- Sewer:On Site Septic, Private Septic Tank
Finances and disclosures
- Price:$1,379,000
- Price per sq. ft.:$339.66
New listings near 1319 German Driveway
- New
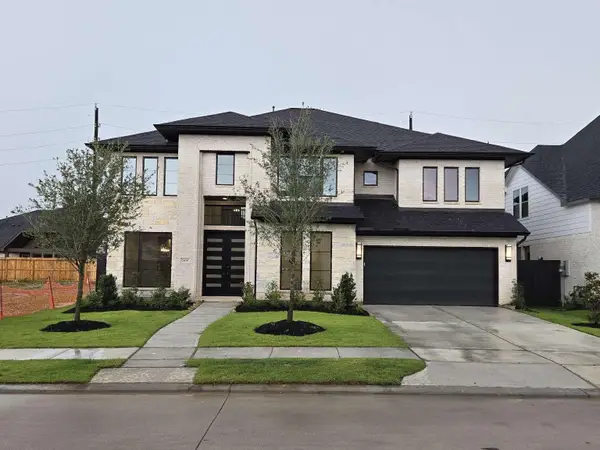 $879,000Active5 beds 5 baths3,905 sq. ft.
$879,000Active5 beds 5 baths3,905 sq. ft.2639 Oregano Rise Drive, Richmond, TX 77406
MLS# 41332902Listed by: MOMIN PROPERTIES LLC - New
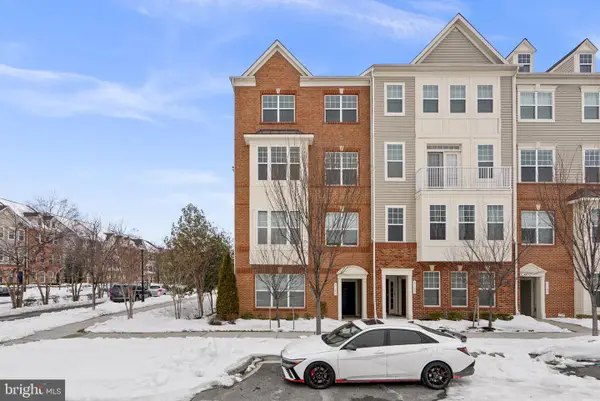 $499,900Active3 beds 3 baths2,544 sq. ft.
$499,900Active3 beds 3 baths2,544 sq. ft.7103 Beaumont Pl #a, HANOVER, MD 21076
MLS# MDHW2064450Listed by: RED CEDAR REAL ESTATE, LLC - Open Sat, 12 to 2pmNew
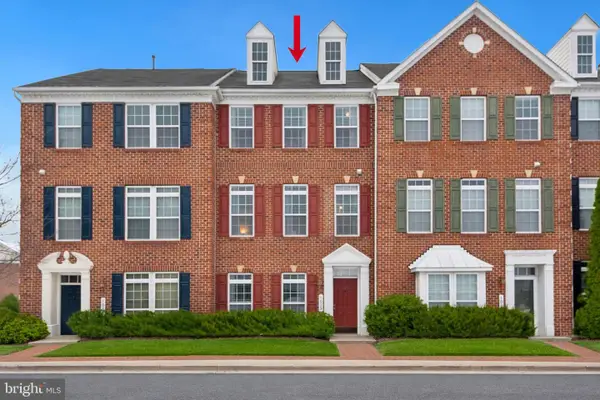 $500,000Active3 beds 3 baths2,020 sq. ft.
$500,000Active3 beds 3 baths2,020 sq. ft.1029 Ironwood Ln, HANOVER, MD 21076
MLS# MDAA2135860Listed by: DOUGLAS REALTY, LLC - New
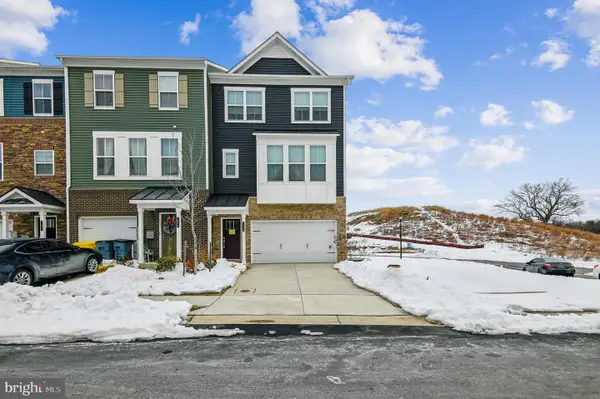 $604,900Active3 beds 3 baths2,346 sq. ft.
$604,900Active3 beds 3 baths2,346 sq. ft.1646 Aster Ln, HANOVER, MD 21076
MLS# MDAA2136192Listed by: COLDWELL BANKER REALTY - Open Sun, 1 to 3pmNew
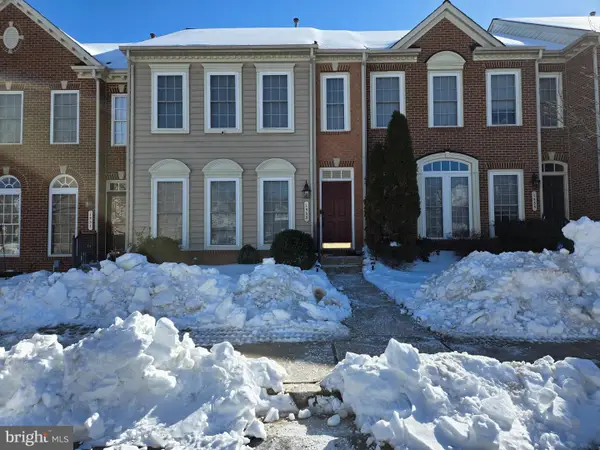 $540,000Active3 beds 4 baths2,060 sq. ft.
$540,000Active3 beds 4 baths2,060 sq. ft.1533 Rutland Way, HANOVER, MD 21076
MLS# MDAA2136214Listed by: WEICHERT, REALTORS - Open Sun, 12 to 2pmNew
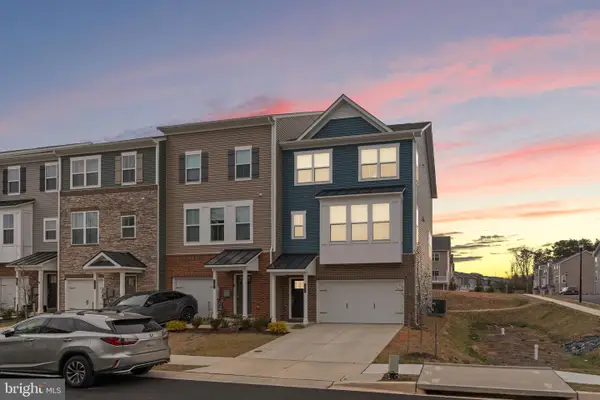 $574,900Active3 beds 4 baths2,304 sq. ft.
$574,900Active3 beds 4 baths2,304 sq. ft.1605 Aster Ln, HANOVER, MD 21076
MLS# MDAA2136226Listed by: LONG & FOSTER REAL ESTATE, INC. - Coming Soon
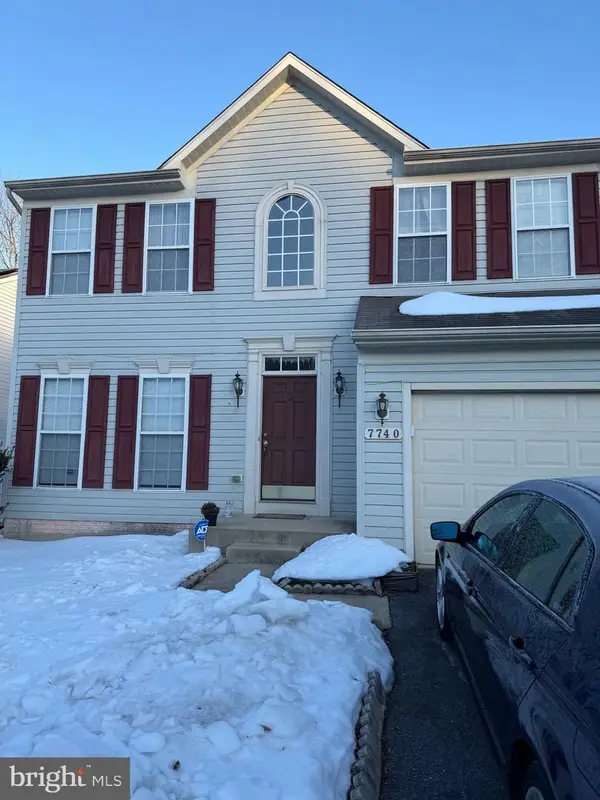 $689,000Coming Soon4 beds 4 baths
$689,000Coming Soon4 beds 4 baths7740 Rotherham Dr, HANOVER, MD 21076
MLS# MDAA2136114Listed by: COLDWELL BANKER REALTY 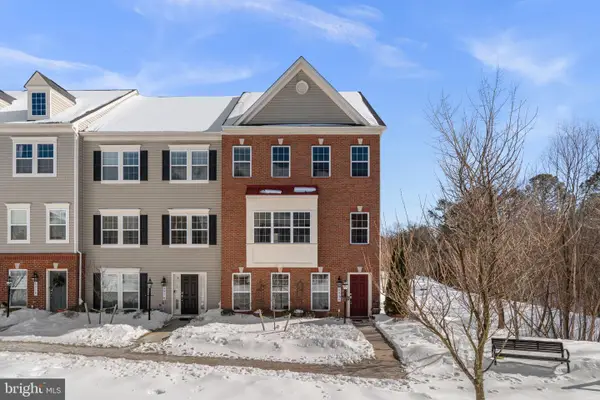 $629,900Pending4 beds 5 baths2,952 sq. ft.
$629,900Pending4 beds 5 baths2,952 sq. ft.6974 Southmoor St, HANOVER, MD 21076
MLS# MDHW2064262Listed by: RED CEDAR REAL ESTATE, LLC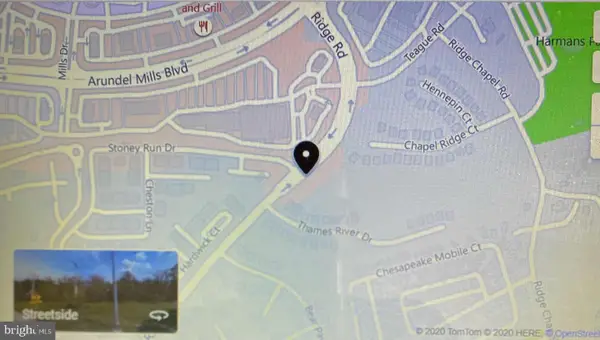 $900,000Active4.64 Acres
$900,000Active4.64 AcresRidge Rd, HANOVER, MD 21076
MLS# MDAA2135828Listed by: CERTIFIED HOME SPECIALISTS REALTY INC.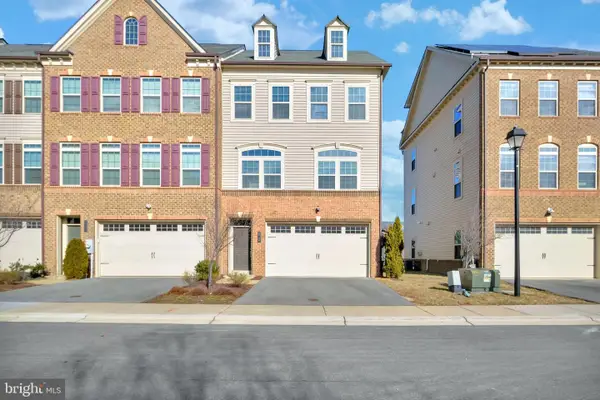 $635,000Active4 beds 5 baths2,970 sq. ft.
$635,000Active4 beds 5 baths2,970 sq. ft.2918 Middleham Ct, HANOVER, MD 21076
MLS# MDAA2135586Listed by: COLDWELL BANKER REALTY

