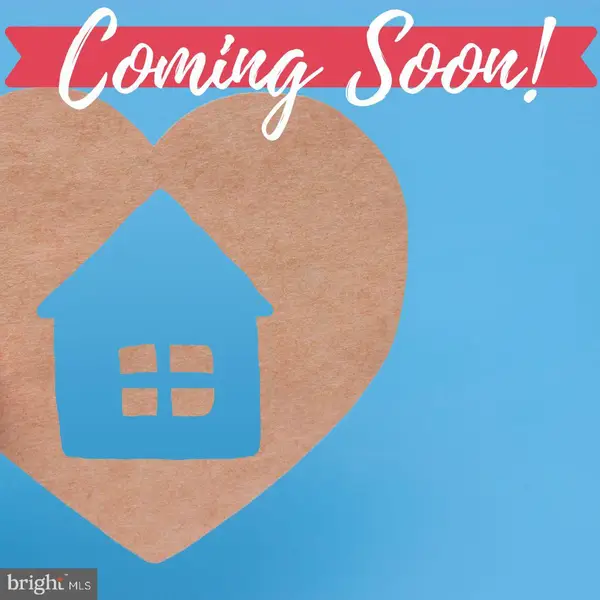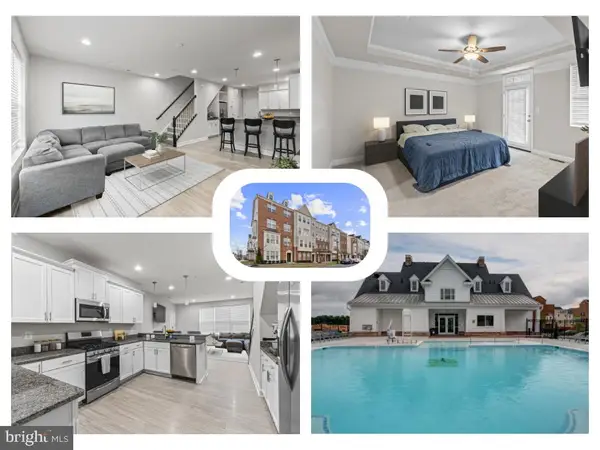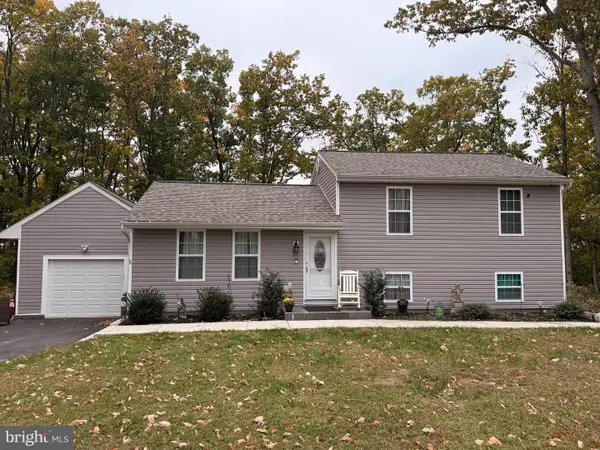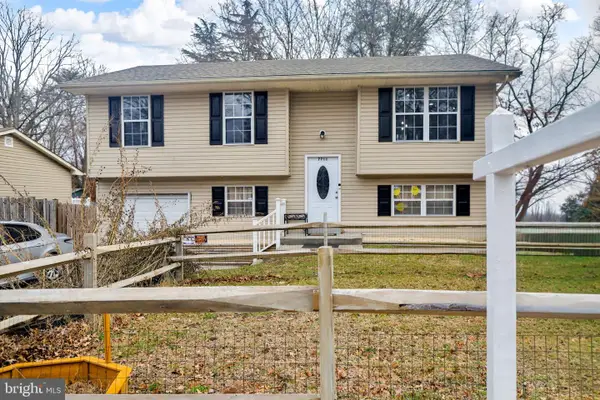2642 Shade Branch Rd, Hanover, MD 21076
Local realty services provided by:Better Homes and Gardens Real Estate Premier
2642 Shade Branch Rd,Hanover, MD 21076
$479,900
- 3 Beds
- 3 Baths
- 1,904 sq. ft.
- Townhouse
- Pending
Listed by: daniel j. demers
Office: sell your home services
MLS#:MDAA2127650
Source:BRIGHTMLS
Price summary
- Price:$479,900
- Price per sq. ft.:$252.05
- Monthly HOA dues:$120
About this home
Welcome Home to The Pointe at Arundel Preserve!
This stunning three-level brick-front townhome combines style, space, and convenience in one exceptional package. Perfectly positioned in a commuter-friendly location, you’ll love being just minutes from Routes 100 & 175, I-295, Fort Meade, BWI Airport, and Arundel Mills’ endless shopping, dining, and entertainment options.
Step inside to discover a bright, open interior featuring high ceilings, recessed lighting, hardwood floors, and a fresh neutral color palette that compliments any décor.
The open-concept second level is perfect for both everyday living and entertaining. At its heart is a gourmet kitchen boasting granite countertops, a sleek glass tile backsplash, stainless steel appliances, a large center island with breakfast bar, and a walk-in pantry—a dream for any home chef! The adjacent dining area flows seamlessly to a spacious deck, ideal for grilling, outdoor dining, or simply enjoying a quiet evening under the stars.
The living room offers generous space to relax and unwind, and stairs lead to the private upper level. Upstairs, the luxurious primary suite is a true retreat, showcasing a tray ceiling, walk-in closet, and a spa-inspired en-suite bath with double vanity and an oversized shower. Two additional bedrooms, a bedroom-level laundry room, and a full bath complete this floor.
On the entry level, you’ll find a welcoming front foyer, convenient garage access, and a versatile bonus room or office—perfect for working from home, a fitness space, or guest area.
Additional highlights include a 2-car garage with opener, plus two additional parking spaces under the deck.
Enjoy resort-style living with community amenities such as a clubhouse with fitness center, outdoor pool, tennis courts, and play area.
Selling As-Is – Move in and make it your own!
Contact an agent
Home facts
- Year built:2012
- Listing ID #:MDAA2127650
- Added:103 day(s) ago
- Updated:January 12, 2026 at 10:44 PM
Rooms and interior
- Bedrooms:3
- Total bathrooms:3
- Full bathrooms:2
- Half bathrooms:1
- Living area:1,904 sq. ft.
Heating and cooling
- Cooling:Central A/C
- Heating:Heat Pump(s), Natural Gas
Structure and exterior
- Roof:Shake, Shingle
- Year built:2012
- Building area:1,904 sq. ft.
- Lot area:0.03 Acres
Utilities
- Water:Public
- Sewer:Public Septic
Finances and disclosures
- Price:$479,900
- Price per sq. ft.:$252.05
- Tax amount:$4,776 (2024)
New listings near 2642 Shade Branch Rd
- Coming Soon
 $650,000Coming Soon4 beds 3 baths
$650,000Coming Soon4 beds 3 baths6128 Adcock Ln, HANOVER, MD 21076
MLS# MDHW2062988Listed by: THE KW COLLECTIVE - New
 $634,900Active3 beds 4 baths2,762 sq. ft.
$634,900Active3 beds 4 baths2,762 sq. ft.2284 Brimstone Pl, HANOVER, MD 21076
MLS# MDAA2134164Listed by: NETREALTYNOW.COM, LLC - Coming Soon
 $650,000Coming Soon3 beds 4 baths
$650,000Coming Soon3 beds 4 baths1624 Aster Ln, HANOVER, MD 21076
MLS# MDAA2133298Listed by: NORTHROP REALTY  $1,269,947Pending6 beds 5 baths4,860 sq. ft.
$1,269,947Pending6 beds 5 baths4,860 sq. ft.6709 Deep Run Trl, HANOVER, MD 21076
MLS# MDAA2134038Listed by: KELLER WILLIAMS FLAGSHIP- New
 $450,000Active3 beds 3 baths1,651 sq. ft.
$450,000Active3 beds 3 baths1,651 sq. ft.7537 Crowley St #b, HANOVER, MD 21076
MLS# MDHW2062798Listed by: BLACKWELL REAL ESTATE, LLC - Coming Soon
 $470,000Coming Soon2 beds 3 baths
$470,000Coming Soon2 beds 3 baths2854 Brewers Crossing Way #1, HANOVER, MD 21076
MLS# MDAA2133960Listed by: RE/MAX ONE - Coming Soon
 $509,000Coming Soon3 beds 3 baths
$509,000Coming Soon3 beds 3 baths1017 Ironwood Ln, HANOVER, MD 21076
MLS# MDAA2133828Listed by: RE/MAX LEADING EDGE - Coming Soon
 $675,000Coming Soon4 beds 4 baths
$675,000Coming Soon4 beds 4 baths7820 Callington Way, HANOVER, MD 21076
MLS# MDAA2133830Listed by: KELLER WILLIAMS LUCIDO AGENCY - Coming Soon
 $599,900Coming Soon4 beds 3 baths
$599,900Coming Soon4 beds 3 baths7428 Hawkins Dr, HANOVER, MD 21076
MLS# MDAA2130752Listed by: LONG & FOSTER REAL ESTATE, INC.  $515,000Active4 beds 2 baths1,502 sq. ft.
$515,000Active4 beds 2 baths1,502 sq. ft.7711 Harmans Rd, HANOVER, MD 21076
MLS# MDAA2133656Listed by: EPIQUE REALTY
