2932 Hebron Ln, Hanover, MD 21076
Local realty services provided by:Better Homes and Gardens Real Estate Cassidon Realty
2932 Hebron Ln,Hanover, MD 21076
$520,400
- 4 Beds
- 4 Baths
- 2,174 sq. ft.
- Townhouse
- Pending
Listed by: brittney smith, brianna applegate
Office: modern maryland realty
MLS#:MDAA2120096
Source:BRIGHTMLS
Price summary
- Price:$520,400
- Price per sq. ft.:$239.37
- Monthly HOA dues:$102
About this home
Back on the market! Discover comfort and convenience at 2932 Hebron Lane in Hanover. This beautifully maintained 4 bedroom, 3.5 bath home offers a spacious layout and modern design throughout.
The open-concept main level is perfect for both daily living and entertaining, featuring a gourmet kitchen with a gorgeous over-sized island, seating space, stainless steel appliances, and a built-in coffee and wine bar. Step right outside to a large deck, ideal for relaxing or hosting guests.
Upstairs, you'll find three generously sized bedrooms, including a peaceful primary suite with a private bath and a conveniently located laundry room! The finished basement adds even more flexibility with a large fourth bedroom and full bathroom - perfect for guests, an in-law suite, rec room, or a home office.
This home is located close to BWI Airport, Fort Meade, major commuter routes, shopping, dining, and more. It’s a prime location with everything you need just minutes away!
Schedule your tour and see everything this move-in ready home has to offer.
Contact an agent
Home facts
- Year built:2019
- Listing ID #:MDAA2120096
- Added:196 day(s) ago
- Updated:February 11, 2026 at 08:32 AM
Rooms and interior
- Bedrooms:4
- Total bathrooms:4
- Full bathrooms:3
- Half bathrooms:1
- Living area:2,174 sq. ft.
Heating and cooling
- Cooling:Ceiling Fan(s), Central A/C, Programmable Thermostat
- Heating:Forced Air, Natural Gas, Solar
Structure and exterior
- Roof:Architectural Shingle
- Year built:2019
- Building area:2,174 sq. ft.
- Lot area:0.04 Acres
Schools
- High school:MEADE
- Middle school:MACARTHUR
- Elementary school:PERSHING HILL
Utilities
- Water:Public
- Sewer:Public Sewer
Finances and disclosures
- Price:$520,400
- Price per sq. ft.:$239.37
- Tax amount:$5,212 (2024)
New listings near 2932 Hebron Ln
- New
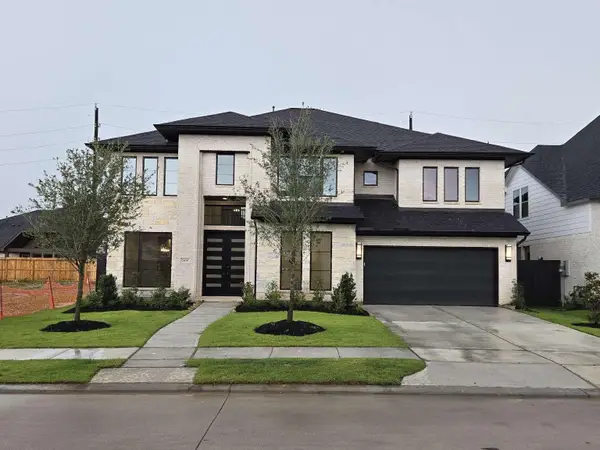 $879,000Active5 beds 5 baths3,905 sq. ft.
$879,000Active5 beds 5 baths3,905 sq. ft.2639 Oregano Rise Drive, Richmond, TX 77406
MLS# 41332902Listed by: MOMIN PROPERTIES LLC - New
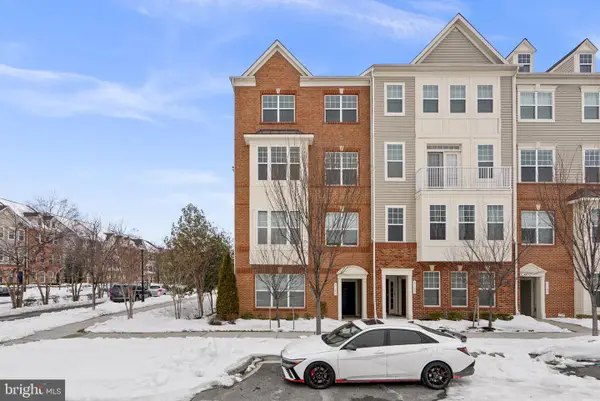 $499,900Active3 beds 3 baths2,544 sq. ft.
$499,900Active3 beds 3 baths2,544 sq. ft.7103 Beaumont Pl #a, HANOVER, MD 21076
MLS# MDHW2064450Listed by: RED CEDAR REAL ESTATE, LLC - Open Sat, 12 to 2pmNew
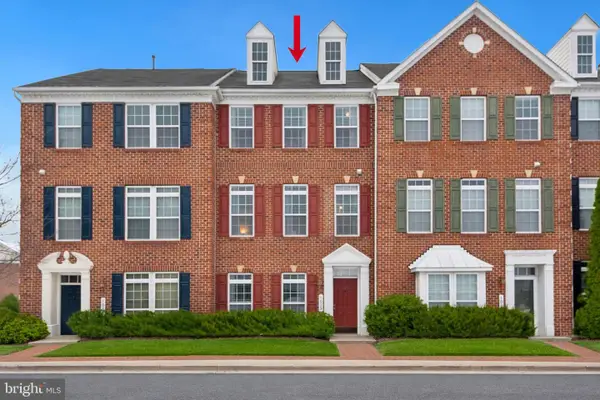 $500,000Active3 beds 3 baths2,020 sq. ft.
$500,000Active3 beds 3 baths2,020 sq. ft.1029 Ironwood Ln, HANOVER, MD 21076
MLS# MDAA2135860Listed by: DOUGLAS REALTY, LLC - New
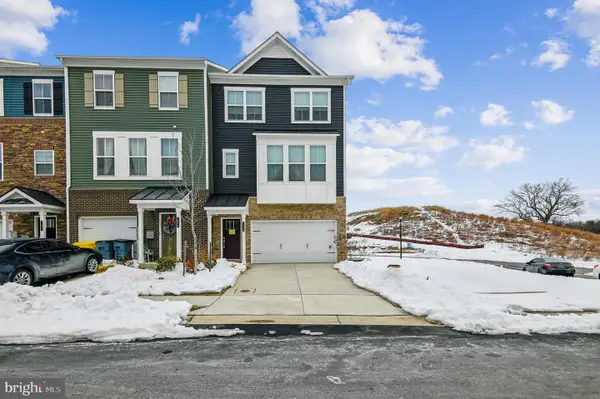 $604,900Active3 beds 3 baths2,346 sq. ft.
$604,900Active3 beds 3 baths2,346 sq. ft.1646 Aster Ln, HANOVER, MD 21076
MLS# MDAA2136192Listed by: COLDWELL BANKER REALTY - Open Sun, 1 to 3pmNew
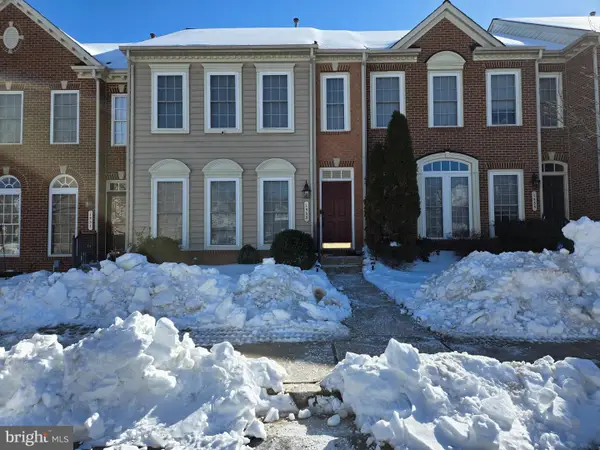 $540,000Active3 beds 4 baths2,060 sq. ft.
$540,000Active3 beds 4 baths2,060 sq. ft.1533 Rutland Way, HANOVER, MD 21076
MLS# MDAA2136214Listed by: WEICHERT, REALTORS - Open Sun, 12 to 2pmNew
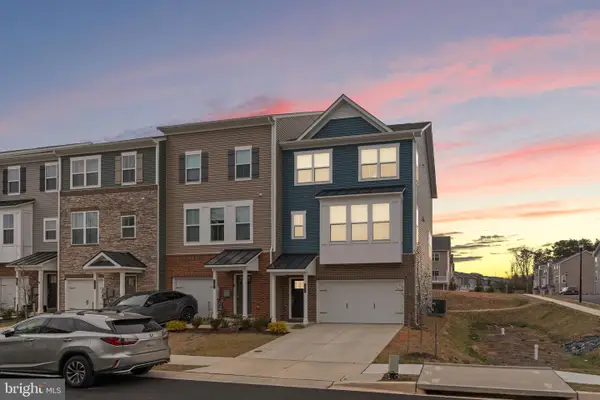 $574,900Active3 beds 4 baths2,304 sq. ft.
$574,900Active3 beds 4 baths2,304 sq. ft.1605 Aster Ln, HANOVER, MD 21076
MLS# MDAA2136226Listed by: LONG & FOSTER REAL ESTATE, INC. - Coming Soon
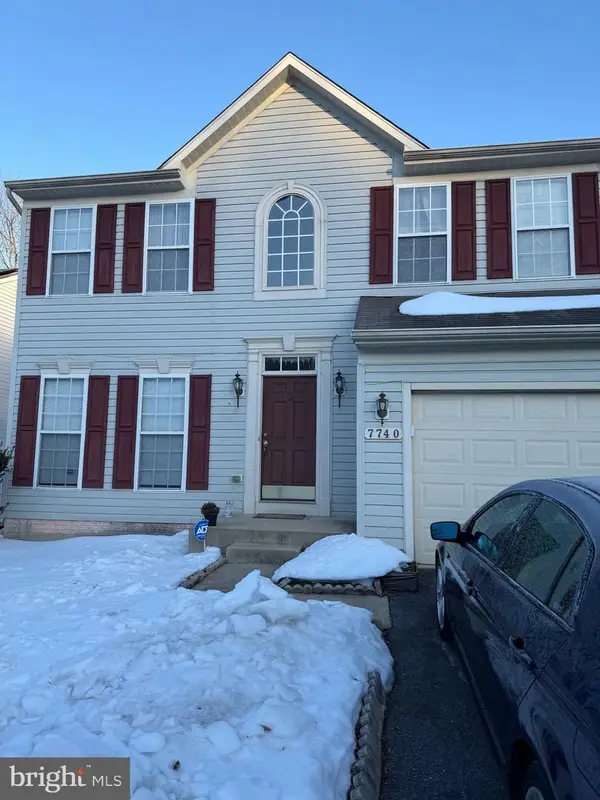 $689,000Coming Soon4 beds 4 baths
$689,000Coming Soon4 beds 4 baths7740 Rotherham Dr, HANOVER, MD 21076
MLS# MDAA2136114Listed by: COLDWELL BANKER REALTY 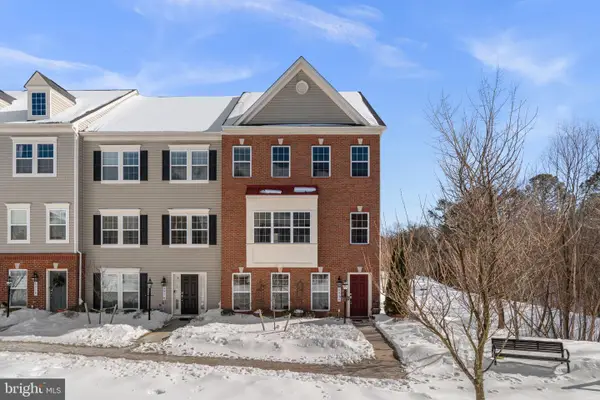 $629,900Pending4 beds 5 baths2,952 sq. ft.
$629,900Pending4 beds 5 baths2,952 sq. ft.6974 Southmoor St, HANOVER, MD 21076
MLS# MDHW2064262Listed by: RED CEDAR REAL ESTATE, LLC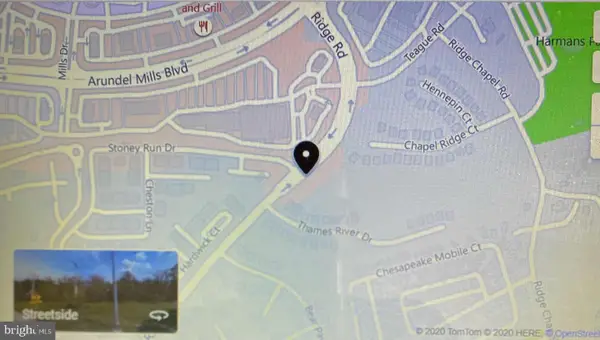 $900,000Active4.64 Acres
$900,000Active4.64 AcresRidge Rd, HANOVER, MD 21076
MLS# MDAA2135828Listed by: CERTIFIED HOME SPECIALISTS REALTY INC.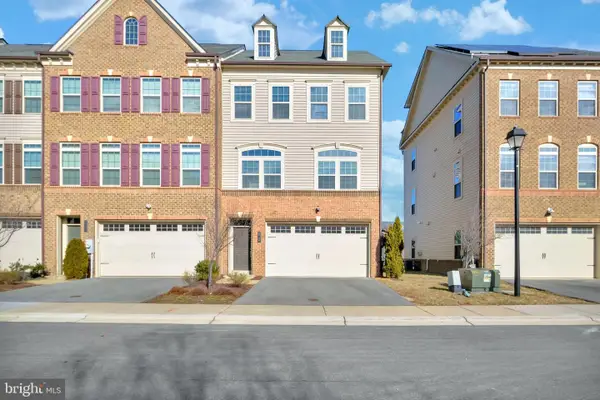 $635,000Active4 beds 5 baths2,970 sq. ft.
$635,000Active4 beds 5 baths2,970 sq. ft.2918 Middleham Ct, HANOVER, MD 21076
MLS# MDAA2135586Listed by: COLDWELL BANKER REALTY

