3745 Cedar Mountain Way, Hanover, MD 21076
Local realty services provided by:Better Homes and Gardens Real Estate Cassidon Realty
Listed by: louis m pope
Office: trademark realty, inc
MLS#:MDAA2124260
Source:BRIGHTMLS
Price summary
- Price:$489,000
- Price per sq. ft.:$318.36
- Monthly HOA dues:$101
About this home
Welcome to 3745 Cedar Mountain Way! A beautiful 3 bedroom 3.5 bathroom END UNIT townhome. Care free garage in and out lifestyle, away from the noise of the main street in the neighborhood. The front of the home offers a unique open space in front of the home rather than directly facing an opposing home. All bedrooms have their own full bathroom! Beautifully maintained, gorgeous vinyl floors on the main level with an open floor plan and stainless steel appliances. Oversized windows and sliding door with tons of natural light! 1/2 bathroom and large composite wood deck are located at the rear of the main level. The top floor includes 2 primary suite bedrooms with bathrooms in each room. Top floor laundry room for convenience. The lower level features a 3rd bedroom with a walk in closet and a huge bonus walk in closet just outside of the bedroom, lower level also features a full bathroom for that bedroom as well. Large garage with ample storage and plenty of space for even larger vehicles. Large driveway that provides an additional parking space too! Next street offers 35 parking space for visitors. All lawn maintenance is covered by the HOA fee. COMMUNITY CLUBHOUSE JUST RENOVATED AND INSTALLED ALL NEW GYM EQUIPMENT!! This home is conveniently located off of 175 & 295 with easy access to 100, 95, and 198! This property is priced to sell, don't wait to make this property YOUR NEXT HOME!
Contact an agent
Home facts
- Year built:2022
- Listing ID #:MDAA2124260
- Added:106 day(s) ago
- Updated:December 07, 2025 at 02:45 PM
Rooms and interior
- Bedrooms:3
- Total bathrooms:4
- Full bathrooms:3
- Half bathrooms:1
- Living area:1,536 sq. ft.
Heating and cooling
- Cooling:Central A/C
- Heating:Heat Pump(s), Natural Gas
Structure and exterior
- Roof:Architectural Shingle
- Year built:2022
- Building area:1,536 sq. ft.
- Lot area:0.03 Acres
Schools
- High school:MEADE
- Middle school:MACARTHUR
- Elementary school:PERSHING HILL
Utilities
- Water:Public
- Sewer:Public Sewer
Finances and disclosures
- Price:$489,000
- Price per sq. ft.:$318.36
- Tax amount:$4,486 (2024)
New listings near 3745 Cedar Mountain Way
- Open Sun, 10am to 12pmNew
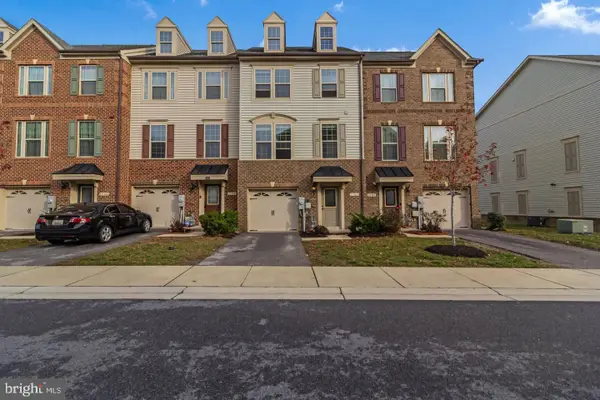 $518,000Active3 beds 4 baths2,300 sq. ft.
$518,000Active3 beds 4 baths2,300 sq. ft.2784 Fredericksburg Rd, HANOVER, MD 21076
MLS# MDAA2132374Listed by: KELLER WILLIAMS PREFERRED PROPERTIES - New
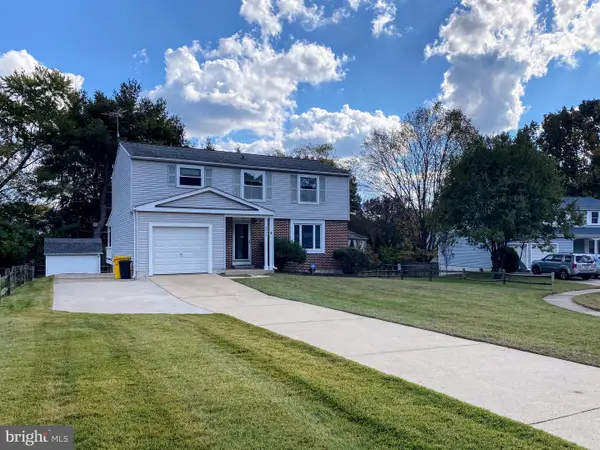 $519,500Active3 beds 3 baths1,782 sq. ft.
$519,500Active3 beds 3 baths1,782 sq. ft.7733 Aragorn Ct, HANOVER, MD 21076
MLS# MDAA2132378Listed by: RE/MAX ADVANTAGE REALTY - Coming Soon
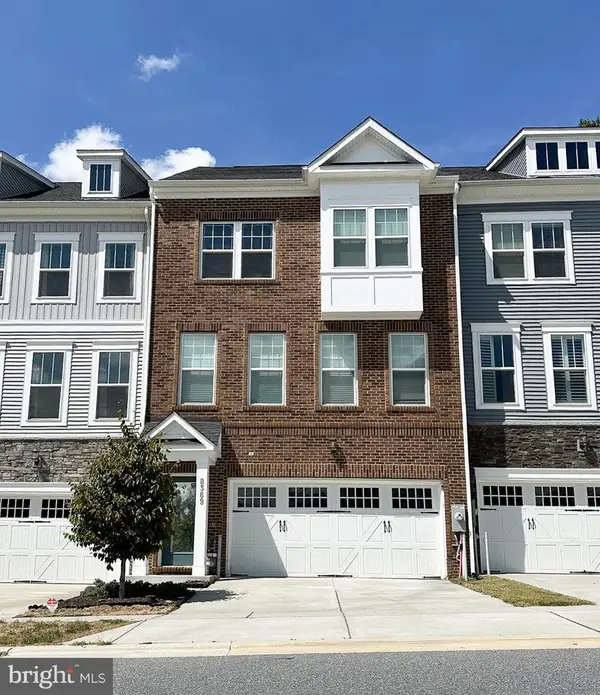 $580,000Coming Soon3 beds 3 baths
$580,000Coming Soon3 beds 3 baths8369 Meadowood Dr, HANOVER, MD 21076
MLS# MDAA2132356Listed by: RE/MAX CONCIERGE REALTY - Open Sun, 12 to 1:30pmNew
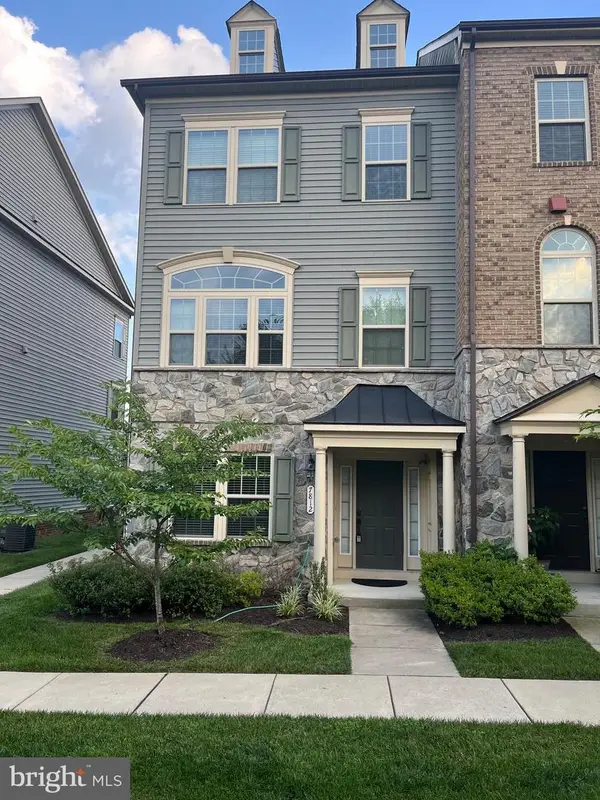 $629,900Active3 beds 4 baths2,588 sq. ft.
$629,900Active3 beds 4 baths2,588 sq. ft.7812 Patterson Way, HANOVER, MD 21076
MLS# MDAA2132284Listed by: CUMMINGS & CO. REALTORS - New
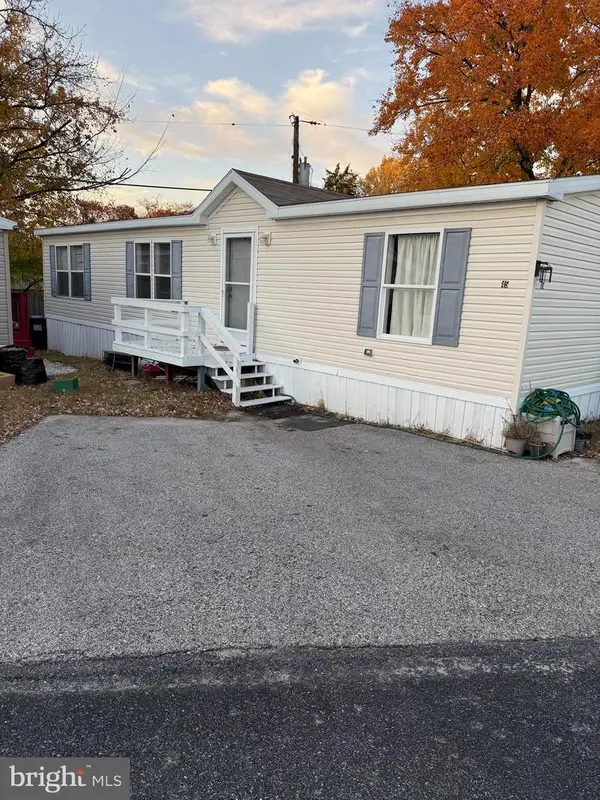 $86,000Active3 beds 2 baths1,200 sq. ft.
$86,000Active3 beds 2 baths1,200 sq. ft.45 Chesapeake Mobile Ct, HANOVER, MD 21076
MLS# MDAA2131610Listed by: LONG & FOSTER REAL ESTATE, INC. - Open Sun, 12 to 1:30pm
 $679,000Active4 beds 5 baths2,940 sq. ft.
$679,000Active4 beds 5 baths2,940 sq. ft.7444 Burnside Way, HANOVER, MD 21076
MLS# MDAA2131748Listed by: CUMMINGS & CO. REALTORS 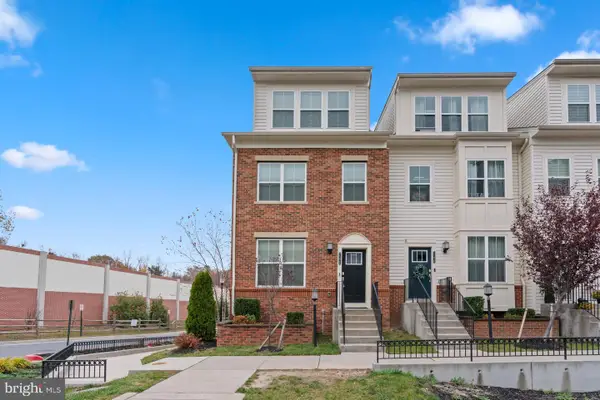 $585,000Active3 beds 4 baths2,653 sq. ft.
$585,000Active3 beds 4 baths2,653 sq. ft.7172 Banbury, HANOVER, MD 21076
MLS# MDHW2061658Listed by: TRADEMARK REALTY, INC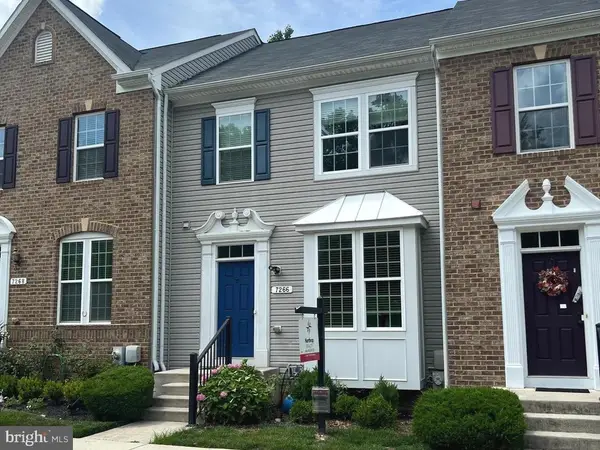 $465,000Active3 beds 3 baths2,310 sq. ft.
$465,000Active3 beds 3 baths2,310 sq. ft.7266 Dorchester Woods Ln, HANOVER, MD 21076
MLS# MDAA2131724Listed by: NORTHROP REALTY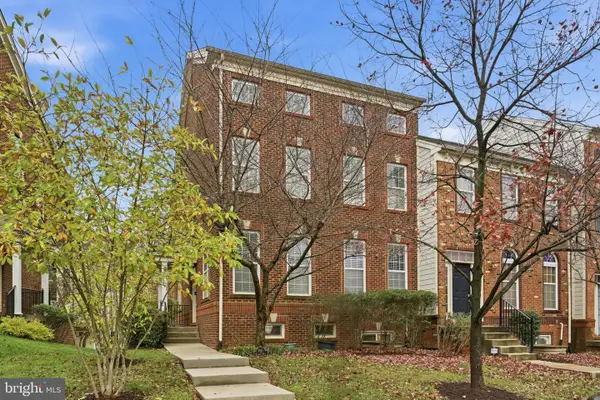 $625,000Active4 beds 4 baths3,024 sq. ft.
$625,000Active4 beds 4 baths3,024 sq. ft.7611 Elmcrest Rd, HANOVER, MD 21076
MLS# MDAA2131642Listed by: JASON MITCHELL GROUP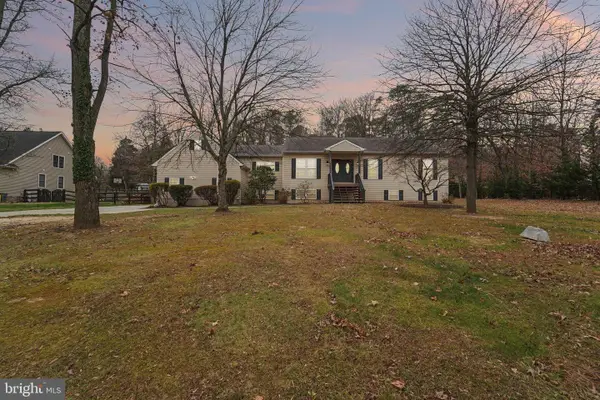 $785,000Pending5 beds 4 baths3,792 sq. ft.
$785,000Pending5 beds 4 baths3,792 sq. ft.1745 Maple Ave, HANOVER, MD 21076
MLS# MDAA2131572Listed by: SAMSON PROPERTIES
