5907 N Dakota Dr, Hanover, MD 21076
Local realty services provided by:Better Homes and Gardens Real Estate Maturo
5907 N Dakota Dr,Hanover, MD 21076
$735,000
- 4 Beds
- 4 Baths
- - sq. ft.
- Single family
- Sold
Listed by: sarah anderson, neal r sheehan
Office: maryland real estate network
MLS#:MDHW2060518
Source:BRIGHTMLS
Sorry, we are unable to map this address
Price summary
- Price:$735,000
- Monthly HOA dues:$16.67
About this home
With 4 bedrooms, 4 baths, 2 car garage and more, 5907 N Dakota Dr is a FIVE STAR move-in ready modern oasis that delivers peace of mind. This home features a NEW ROOF (2024) NEW WATER HEATER (2024) , NEW WASHER/DRYER (2024), a freshly renovated primary bathroom (2022), and updated composite deck (2021), updated kitchen appliances & more. Step into tall ceilings, hardwood floors, recessed lighting and more. Main level features a kitchen with tons of workspace and storage, that adjoins an open family room and formal dining room. The living room is open and bright--perfect for enjoying conversations with company. A laundry center and a half bath on this level make life convenient. On the upper level, the primary suite is a peaceful enclave that features cozy sleeping quarters, a sitting room, walk-in closet, and elegantly remodeled primary bathroom. The other bedrooms are roomy and bright, with a full bath in the bright upper hallway. The lower level with its full bath is perfect for family games, movies, fitness, crafts, playing & more. There's plenty of storage down here too. Don't miss the new composite deck or the lovely paved patio. A fenced yard keeps things private. Easy access to Northrop Grumman, BWI, JHU APL, NSA, Ft Meade, UMBC & more! Minutes from 95, 295, 100, 97, and 29. Don't miss Green Valley Market, Rockburn Branch & Patapsco Parks, the nearby library, and all the region has to offer!
Contact an agent
Home facts
- Year built:2007
- Listing ID #:MDHW2060518
- Added:93 day(s) ago
- Updated:January 10, 2026 at 11:21 AM
Rooms and interior
- Bedrooms:4
- Total bathrooms:4
- Full bathrooms:3
- Half bathrooms:1
Heating and cooling
- Cooling:Ceiling Fan(s), Central A/C
- Heating:Heat Pump - Gas BackUp, Natural Gas
Structure and exterior
- Roof:Architectural Shingle
- Year built:2007
Utilities
- Water:Public
- Sewer:Public Sewer
Finances and disclosures
- Price:$735,000
- Tax amount:$8,425 (2024)
New listings near 5907 N Dakota Dr
- New
 $634,900Active3 beds 4 baths2,762 sq. ft.
$634,900Active3 beds 4 baths2,762 sq. ft.2284 Brimstone Pl, HANOVER, MD 21076
MLS# MDAA2134164Listed by: NETREALTYNOW.COM, LLC - Coming Soon
 $650,000Coming Soon3 beds 4 baths
$650,000Coming Soon3 beds 4 baths1624 Aster Ln, HANOVER, MD 21076
MLS# MDAA2133298Listed by: NORTHROP REALTY  $1,269,947Pending6 beds 5 baths4,860 sq. ft.
$1,269,947Pending6 beds 5 baths4,860 sq. ft.6709 Deep Run Trl, HANOVER, MD 21076
MLS# MDAA2134038Listed by: KELLER WILLIAMS FLAGSHIP- Open Sat, 11am to 1pmNew
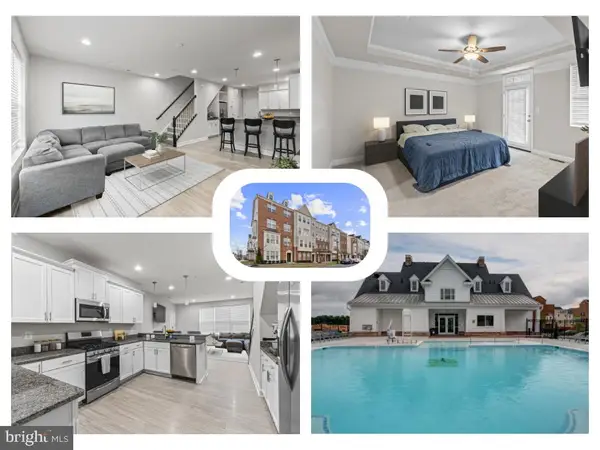 $450,000Active3 beds 3 baths1,651 sq. ft.
$450,000Active3 beds 3 baths1,651 sq. ft.7537 Crowley St #b, HANOVER, MD 21076
MLS# MDHW2062798Listed by: BLACKWELL REAL ESTATE, LLC - Coming Soon
 $509,000Coming Soon3 beds 3 baths
$509,000Coming Soon3 beds 3 baths1017 Ironwood Ln, HANOVER, MD 21076
MLS# MDAA2133828Listed by: RE/MAX LEADING EDGE - Coming Soon
 $675,000Coming Soon4 beds 4 baths
$675,000Coming Soon4 beds 4 baths7820 Callington Way, HANOVER, MD 21076
MLS# MDAA2133830Listed by: KELLER WILLIAMS LUCIDO AGENCY - Coming Soon
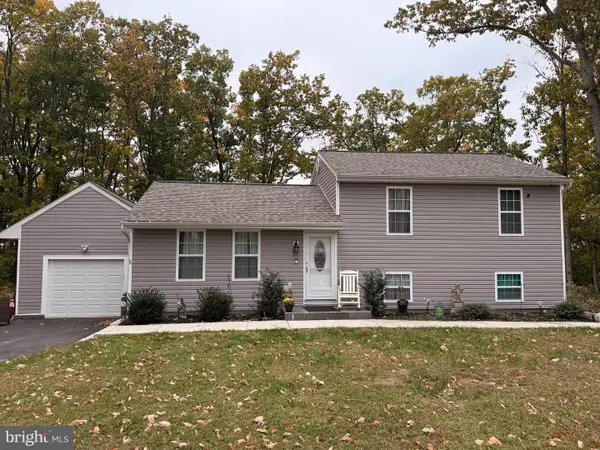 $599,900Coming Soon4 beds 3 baths
$599,900Coming Soon4 beds 3 baths7428 Hawkins Dr, HANOVER, MD 21076
MLS# MDAA2130752Listed by: LONG & FOSTER REAL ESTATE, INC. 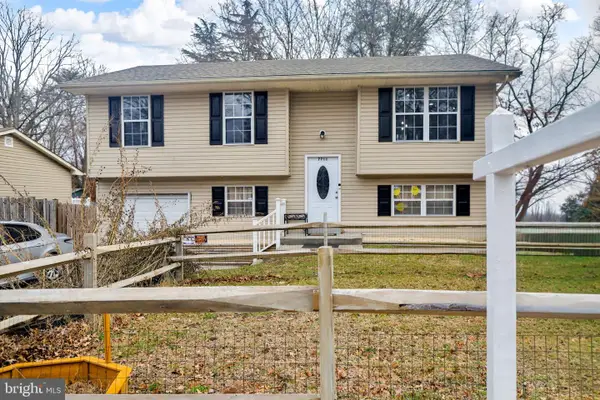 $515,000Active4 beds 2 baths1,502 sq. ft.
$515,000Active4 beds 2 baths1,502 sq. ft.7711 Harmans Rd, HANOVER, MD 21076
MLS# MDAA2133656Listed by: EPIQUE REALTY- Open Sat, 1 to 3pm
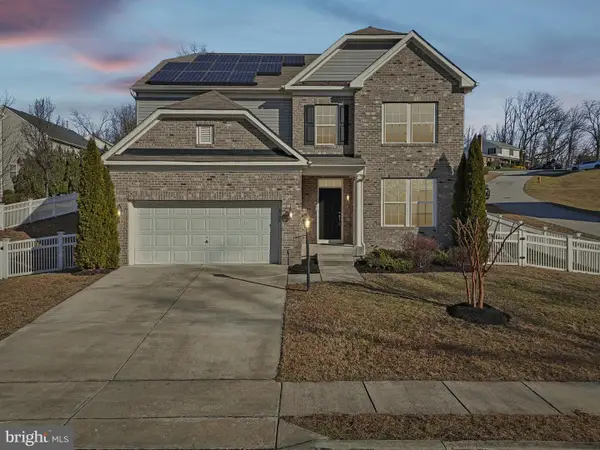 $798,000Active5 beds 4 baths3,244 sq. ft.
$798,000Active5 beds 4 baths3,244 sq. ft.6305 Winters Ln, HANOVER, MD 21076
MLS# MDHW2062336Listed by: JASON MITCHELL GROUP 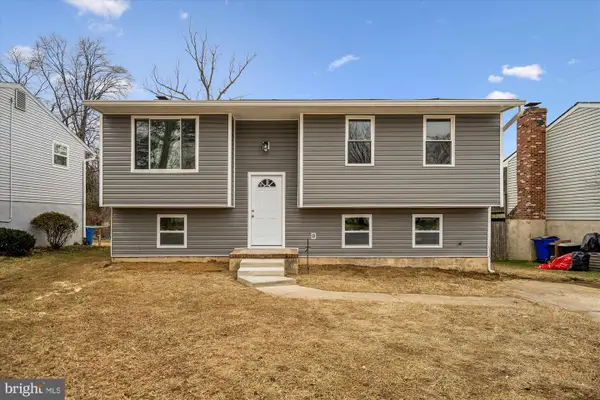 $459,900Pending4 beds 3 baths1,710 sq. ft.
$459,900Pending4 beds 3 baths1,710 sq. ft.6473 Anderson, HANOVER, MD 21076
MLS# MDHW2062632Listed by: DOUGLAS REALTY LLC
