6502 Whitetail Crossing Way, Hanover, MD 21076
Local realty services provided by:Better Homes and Gardens Real Estate Cassidon Realty
6502 Whitetail Crossing Way,Hanover, MD 21076
$1,095,789
- 6 Beds
- 5 Baths
- 4,366 sq. ft.
- Single family
- Active
Upcoming open houses
- Sat, Feb 1412:00 pm - 04:00 pm
- Sun, Feb 1512:00 pm - 04:00 pm
Listed by: christina j palmer
Office: keller williams flagship
MLS#:MDAA2105324
Source:BRIGHTMLS
Price summary
- Price:$1,095,789
- Price per sq. ft.:$250.98
- Monthly HOA dues:$83.33
About this home
MODEL HOUSE LOCATED AT 6504 WHITETAIL CROSSING WAY. This floorplan is not yet built. Come check out our model home and see yourself living at the Ridge at Patapsco Valley!
Model Open Saturday-Sunday 12-4 PM.
Welcome to the newest award-winning Baldwin Homes subdivision, The Ridge at Patapsco Valley. Fifteen spacious lots are available, with Lot 15 featuring The Brice Model. This model boasts six bedrooms spanning three floors, including a primary bedroom and a full bathroom on the main floor, providing a total of five bathrooms. As this subdivision is still in development, you have the opportunity to select your preferred flooring choices, kitchen cabinetry, and other upgrades. The video and photographs provided are genuine examples of Baldwin Homes Brice Model homes. Please note that the home featured in the video and photographs has been purchased and is currently a private residence, therefore, it is not open for tours. All photographs are of Brice models constructed by the builder in other locations. For further information, please refer to the provided documents, which include the model brochure, site plan, and standard features. Currently, HOA fees are estimated.
Contact an agent
Home facts
- Year built:2025
- Listing ID #:MDAA2105324
- Added:350 day(s) ago
- Updated:February 11, 2026 at 02:38 PM
Rooms and interior
- Bedrooms:6
- Total bathrooms:5
- Full bathrooms:5
- Living area:4,366 sq. ft.
Heating and cooling
- Cooling:Central A/C
- Heating:Electric, Heat Pump - Gas BackUp, Propane - Leased
Structure and exterior
- Year built:2025
- Building area:4,366 sq. ft.
- Lot area:0.6 Acres
Schools
- High school:NORTH COUNTY
- Middle school:LINDALE
- Elementary school:LINTHICUM
Utilities
- Water:Well
- Sewer:On Site Septic
Finances and disclosures
- Price:$1,095,789
- Price per sq. ft.:$250.98
- Tax amount:$1,144 (2025)
New listings near 6502 Whitetail Crossing Way
- New
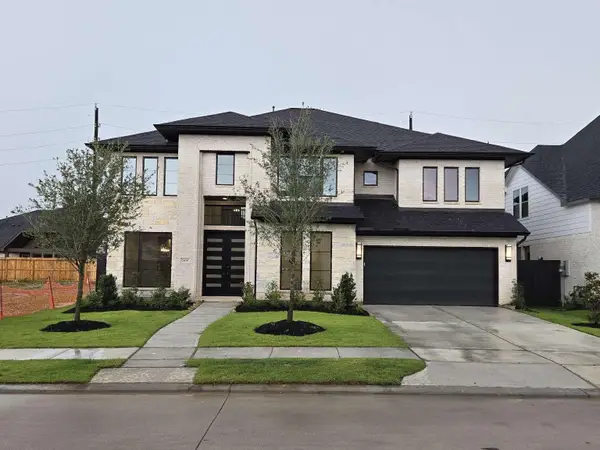 $879,000Active5 beds 5 baths3,905 sq. ft.
$879,000Active5 beds 5 baths3,905 sq. ft.2639 Oregano Rise Drive, Richmond, TX 77406
MLS# 41332902Listed by: MOMIN PROPERTIES LLC - New
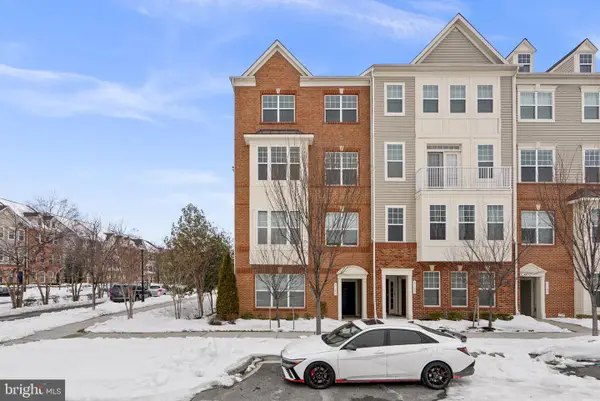 $499,900Active3 beds 3 baths2,544 sq. ft.
$499,900Active3 beds 3 baths2,544 sq. ft.7103 Beaumont Pl #a, HANOVER, MD 21076
MLS# MDHW2064450Listed by: RED CEDAR REAL ESTATE, LLC - Open Sat, 12 to 2pmNew
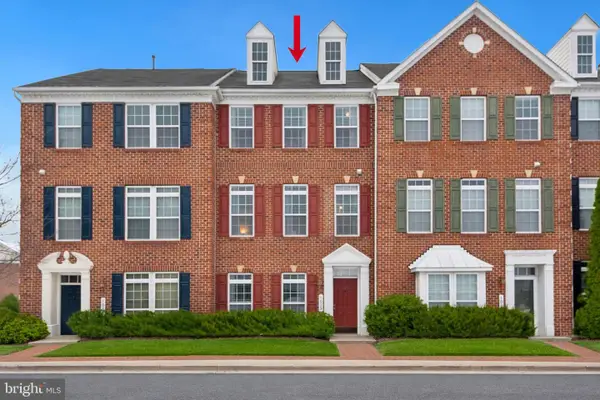 $500,000Active3 beds 3 baths2,020 sq. ft.
$500,000Active3 beds 3 baths2,020 sq. ft.1029 Ironwood Ln, HANOVER, MD 21076
MLS# MDAA2135860Listed by: DOUGLAS REALTY, LLC - New
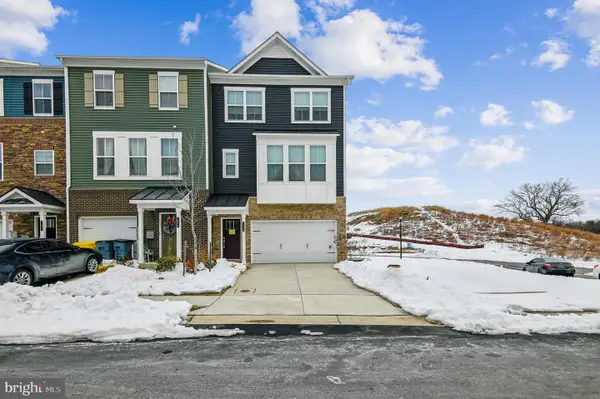 $604,900Active3 beds 3 baths2,346 sq. ft.
$604,900Active3 beds 3 baths2,346 sq. ft.1646 Aster Ln, HANOVER, MD 21076
MLS# MDAA2136192Listed by: COLDWELL BANKER REALTY - Open Sun, 1 to 3pmNew
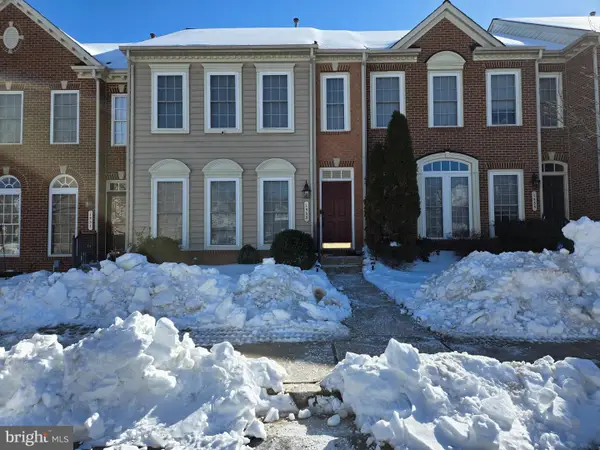 $540,000Active3 beds 4 baths2,060 sq. ft.
$540,000Active3 beds 4 baths2,060 sq. ft.1533 Rutland Way, HANOVER, MD 21076
MLS# MDAA2136214Listed by: WEICHERT, REALTORS - Open Sun, 12 to 2pmNew
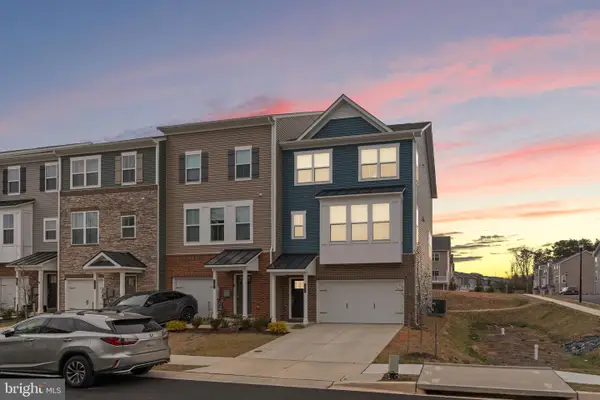 $574,900Active3 beds 4 baths2,304 sq. ft.
$574,900Active3 beds 4 baths2,304 sq. ft.1605 Aster Ln, HANOVER, MD 21076
MLS# MDAA2136226Listed by: LONG & FOSTER REAL ESTATE, INC. - Coming Soon
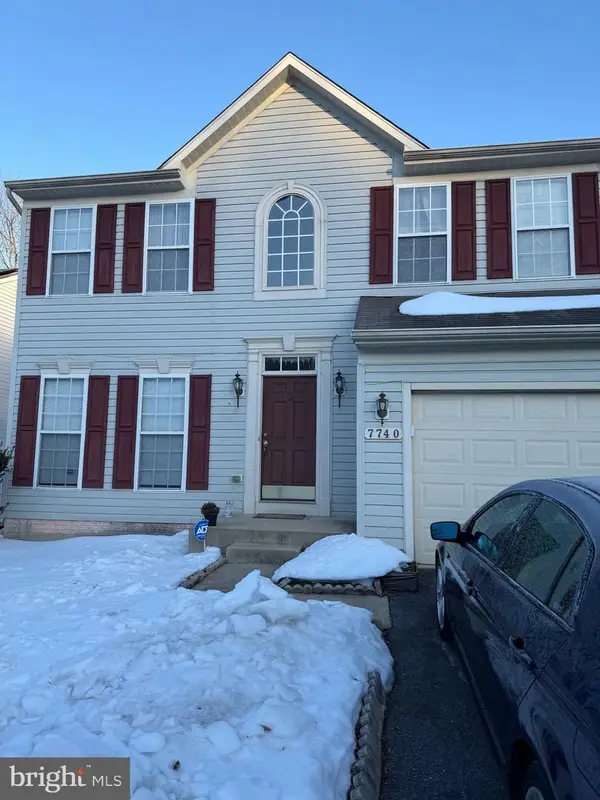 $689,000Coming Soon4 beds 4 baths
$689,000Coming Soon4 beds 4 baths7740 Rotherham Dr, HANOVER, MD 21076
MLS# MDAA2136114Listed by: COLDWELL BANKER REALTY 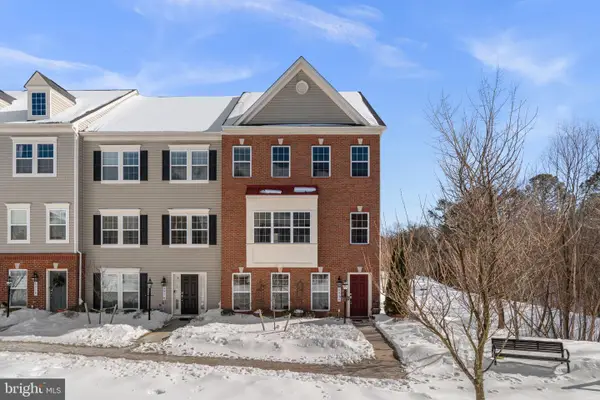 $629,900Pending4 beds 5 baths2,952 sq. ft.
$629,900Pending4 beds 5 baths2,952 sq. ft.6974 Southmoor St, HANOVER, MD 21076
MLS# MDHW2064262Listed by: RED CEDAR REAL ESTATE, LLC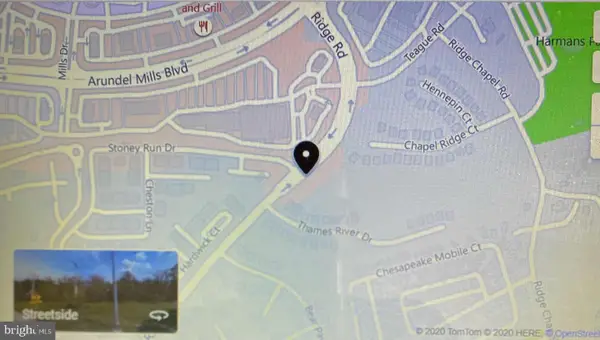 $900,000Active4.64 Acres
$900,000Active4.64 AcresRidge Rd, HANOVER, MD 21076
MLS# MDAA2135828Listed by: CERTIFIED HOME SPECIALISTS REALTY INC.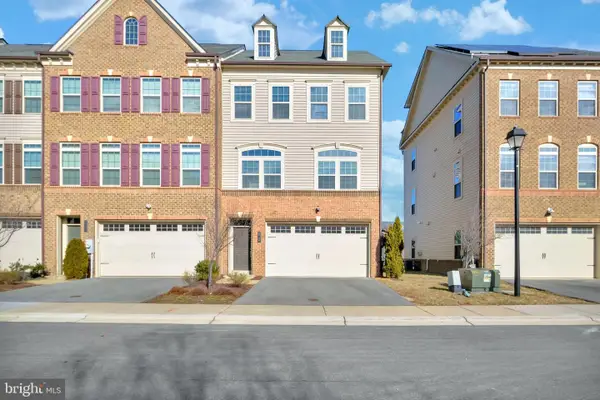 $635,000Active4 beds 5 baths2,970 sq. ft.
$635,000Active4 beds 5 baths2,970 sq. ft.2918 Middleham Ct, HANOVER, MD 21076
MLS# MDAA2135586Listed by: COLDWELL BANKER REALTY

