7029 Southmoor St, Hanover, MD 21076
Local realty services provided by:Better Homes and Gardens Real Estate Premier
7029 Southmoor St,Hanover, MD 21076
$550,000
- 4 Beds
- 4 Baths
- 2,421 sq. ft.
- Townhouse
- Pending
Listed by: pankajkumar joshi
Office: smart realty, llc.
MLS#:MDHW2057912
Source:BRIGHTMLS
Price summary
- Price:$550,000
- Price per sq. ft.:$227.18
- Monthly HOA dues:$192
About this home
Here’s what you’ll gain if you decide to live here:
• 4 bedroom, 3.5 bath townhouse with 2-car garage and 2 large decks.
• Spacious kitchen with granite countertops and stainless steel appliances, with bay-windows in the
dining area.
• Hardwood flooring and recess lighting on the main floor.
• Howard County Elementary and Middle schools at a walking distance!
• BWI airport, MARC train station and the Arundel Mills mall are 10 minutes away.
• Walk to the swimming Pool, gym and a beautiful community center (barn) just a few blocks away.
• Open and beautiful view of the garden right in front of the house facing east.
• You can practically see the ‘Little Eggs’ children’s day care and walk to it in 5 minutes.
• This is a corner-house, so all rooms are bright and well-lit. Plus, you get lawn/trees planted right next
to the house.
• At night, the area is well-lit with lamp posts, so you’ll feel secure in the neighborhood.
Contact an agent
Home facts
- Year built:2015
- Listing ID #:MDHW2057912
- Added:190 day(s) ago
- Updated:February 11, 2026 at 08:32 AM
Rooms and interior
- Bedrooms:4
- Total bathrooms:4
- Full bathrooms:3
- Half bathrooms:1
- Living area:2,421 sq. ft.
Heating and cooling
- Cooling:Central A/C
- Heating:90% Forced Air, Natural Gas
Structure and exterior
- Year built:2015
- Building area:2,421 sq. ft.
- Lot area:0.04 Acres
Utilities
- Water:Public
- Sewer:Public Sewer
Finances and disclosures
- Price:$550,000
- Price per sq. ft.:$227.18
- Tax amount:$7,121 (2024)
New listings near 7029 Southmoor St
- New
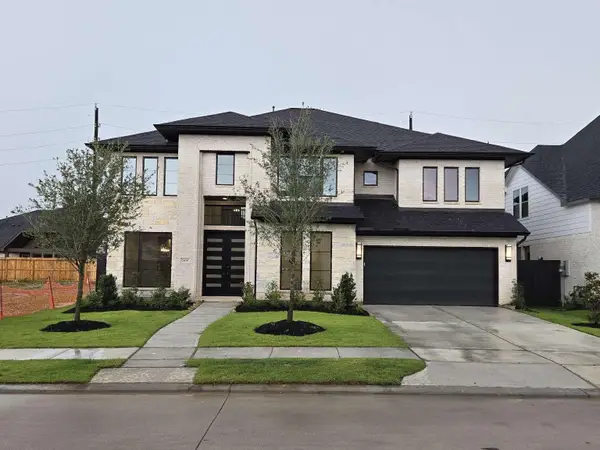 $879,000Active5 beds 5 baths3,905 sq. ft.
$879,000Active5 beds 5 baths3,905 sq. ft.2639 Oregano Rise Drive, Richmond, TX 77406
MLS# 41332902Listed by: MOMIN PROPERTIES LLC - New
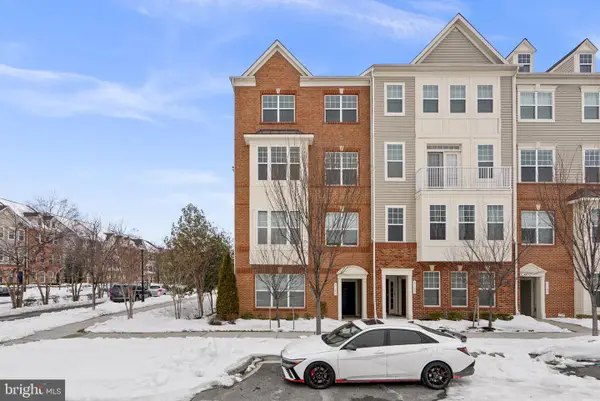 $499,900Active3 beds 3 baths2,544 sq. ft.
$499,900Active3 beds 3 baths2,544 sq. ft.7103 Beaumont Pl #a, HANOVER, MD 21076
MLS# MDHW2064450Listed by: RED CEDAR REAL ESTATE, LLC - Open Sat, 12 to 2pmNew
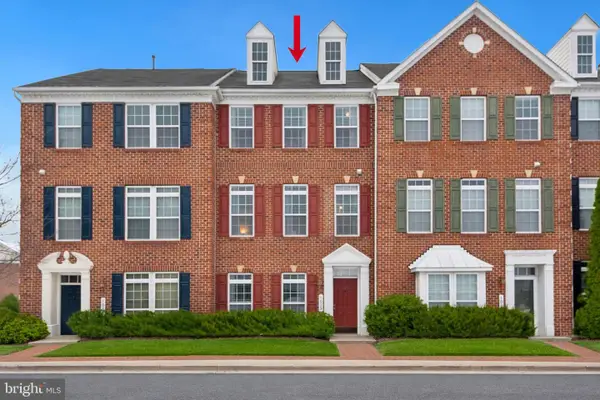 $500,000Active3 beds 3 baths2,020 sq. ft.
$500,000Active3 beds 3 baths2,020 sq. ft.1029 Ironwood Ln, HANOVER, MD 21076
MLS# MDAA2135860Listed by: DOUGLAS REALTY, LLC - New
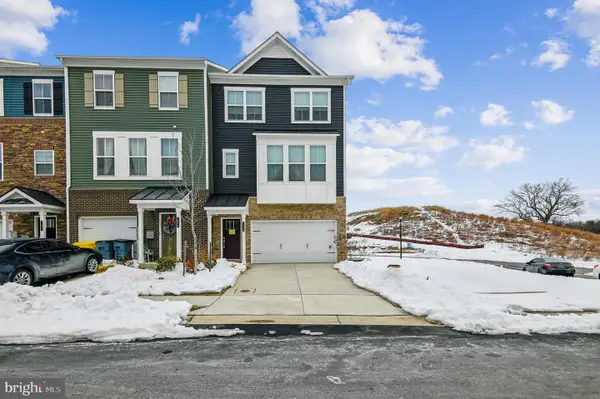 $604,900Active3 beds 3 baths2,346 sq. ft.
$604,900Active3 beds 3 baths2,346 sq. ft.1646 Aster Ln, HANOVER, MD 21076
MLS# MDAA2136192Listed by: COLDWELL BANKER REALTY - Open Sun, 1 to 3pmNew
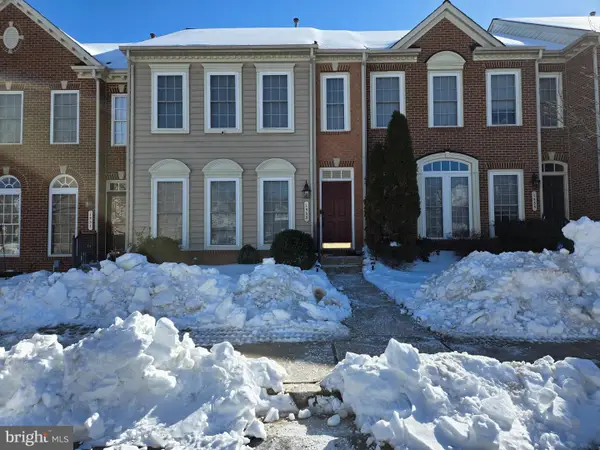 $540,000Active3 beds 4 baths2,060 sq. ft.
$540,000Active3 beds 4 baths2,060 sq. ft.1533 Rutland Way, HANOVER, MD 21076
MLS# MDAA2136214Listed by: WEICHERT, REALTORS - Open Sun, 12 to 2pmNew
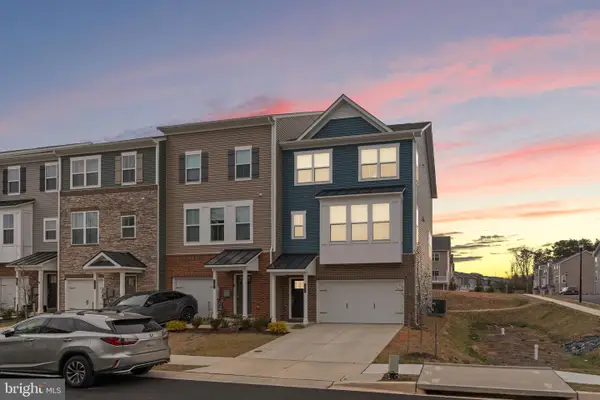 $574,900Active3 beds 4 baths2,304 sq. ft.
$574,900Active3 beds 4 baths2,304 sq. ft.1605 Aster Ln, HANOVER, MD 21076
MLS# MDAA2136226Listed by: LONG & FOSTER REAL ESTATE, INC. - Coming Soon
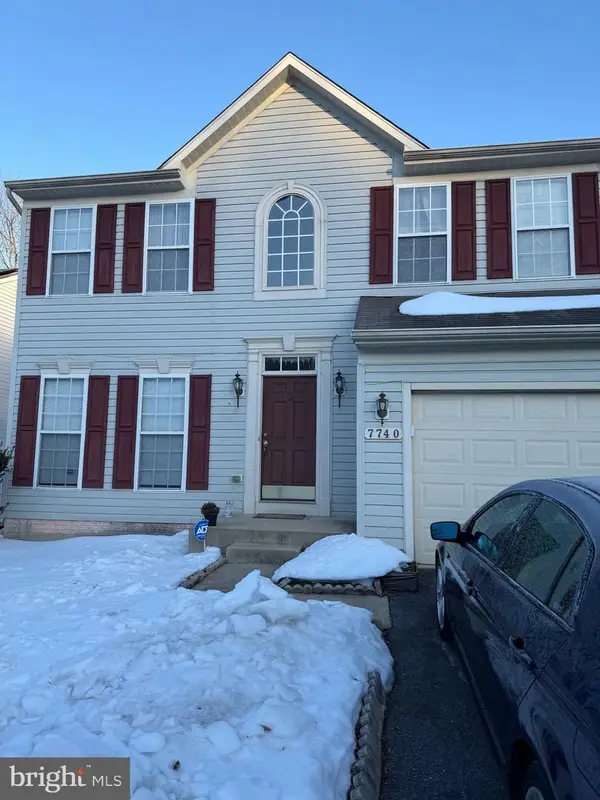 $689,000Coming Soon4 beds 4 baths
$689,000Coming Soon4 beds 4 baths7740 Rotherham Dr, HANOVER, MD 21076
MLS# MDAA2136114Listed by: COLDWELL BANKER REALTY 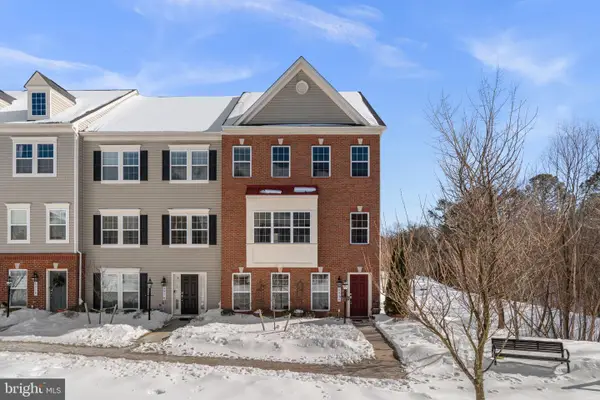 $629,900Pending4 beds 5 baths2,952 sq. ft.
$629,900Pending4 beds 5 baths2,952 sq. ft.6974 Southmoor St, HANOVER, MD 21076
MLS# MDHW2064262Listed by: RED CEDAR REAL ESTATE, LLC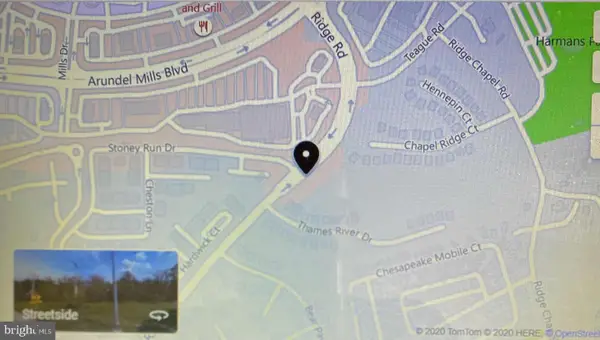 $900,000Active4.64 Acres
$900,000Active4.64 AcresRidge Rd, HANOVER, MD 21076
MLS# MDAA2135828Listed by: CERTIFIED HOME SPECIALISTS REALTY INC.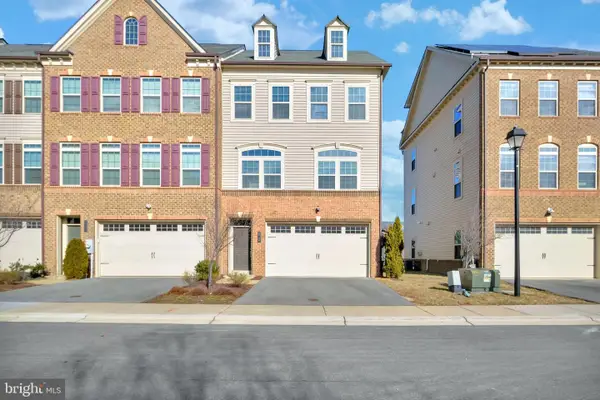 $635,000Active4 beds 5 baths2,970 sq. ft.
$635,000Active4 beds 5 baths2,970 sq. ft.2918 Middleham Ct, HANOVER, MD 21076
MLS# MDAA2135586Listed by: COLDWELL BANKER REALTY

