7111 River Birch Dr, Hanover, MD 21076
Local realty services provided by:Better Homes and Gardens Real Estate Community Realty
Listed by: trish m may
Office: jason mitchell group
MLS#:MDAA2126220
Source:BRIGHTMLS
Price summary
- Price:$519,900
- Price per sq. ft.:$259.95
- Monthly HOA dues:$94.33
About this home
***PRICE DECREASE!!*** BEST VALUE in 21076!! PRISTINE HOME in 8-year-young Dorchester View! Come see this SPECTACULAR END-UNIT TH with ATTACHED 2-CAR GARAGE and 2 ADDITIONAL SPACES in the driveway; there is ABUNDANT VISITOR PARKING as well right next to this home. Enjoy the ease and convenience of owning a LIKE-NEW 3-level above-ground home with abundant NATURAL LIGHT throughout. There is a BATHROOM ON EVERY LEVEL!! LVP & carpet flooring and RECESSED LIGHTING THROUGHOUT. The entry level greets with an OPEN area that offers perfect space for games, movies, a home gym, crafting, play area, music set up ... you name it! And also offers a CONVENIENTLY LOCATED 1/2 bath. Entry level is accessed by the front door AND the garage. Ascend to the main living level, where you'll find SOARING CEILINGS, a HALF BATH and most importantly a GOURMET KITCHEN boasting beautiful GRANITE, stately sleek black cabinets, quality LVP and STAINLESS STEEL appliances! Even the microwave is tastefully concealed above the wall oven! The EXPANSIVE CABINETRY provides storage for all your gadgets, service ware and small appliances; the ISLAND with ELEGANT PENDANT LIGHTING also provides seating for 3! An additional kitchen bar stemming up from the countertop also seats more! The dining area is open to the kitchen and also accesses the deck, where you can enjoy meals and beverages conveniently and peacefully. On the other side of the kitchen is the OPEN-CONCEPT living room that is bathed in natural light and welcomes the largest of comfortable living room furniture. On the uppermost level you'll find the PRIMARY SUITE equipped with a WALK-IN CLOSET and full bath. The 2nd and 3rd bedrooms share the full hall bathroom. LAUNDRY ON BEDROOM LEVEL adds bonus convenience! This lovely TH is situated on a terrific lot, and is just around the corner from the neighborhood Tot-Lot, close enough for an easy walk, but far enough away to not hear the noise. Dorchester View is situated in a nice & quiet corner of Hanover, yet retains its proximity to local and major travel routes for which the area is well known. COME SEE THIS LOVELY LIKE-NEW END-UNIT HOME ASAP!
Contact an agent
Home facts
- Year built:2017
- Listing ID #:MDAA2126220
- Added:141 day(s) ago
- Updated:February 11, 2026 at 08:32 AM
Rooms and interior
- Bedrooms:3
- Total bathrooms:4
- Full bathrooms:2
- Half bathrooms:2
- Living area:2,000 sq. ft.
Heating and cooling
- Cooling:Central A/C
- Heating:Electric, Heat Pump(s)
Structure and exterior
- Year built:2017
- Building area:2,000 sq. ft.
- Lot area:0.04 Acres
Utilities
- Water:Public
- Sewer:Public Sewer
Finances and disclosures
- Price:$519,900
- Price per sq. ft.:$259.95
- Tax amount:$5,026 (2024)
New listings near 7111 River Birch Dr
- New
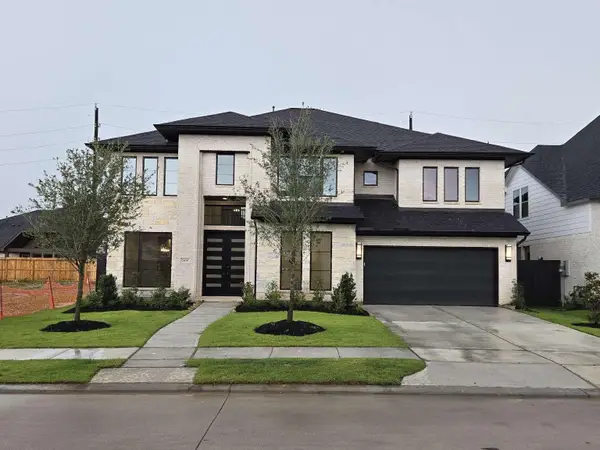 $879,000Active5 beds 5 baths3,905 sq. ft.
$879,000Active5 beds 5 baths3,905 sq. ft.2639 Oregano Rise Drive, Richmond, TX 77406
MLS# 41332902Listed by: MOMIN PROPERTIES LLC - New
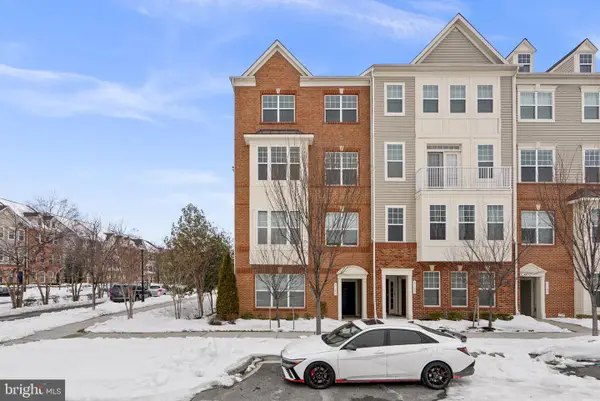 $499,900Active3 beds 3 baths2,544 sq. ft.
$499,900Active3 beds 3 baths2,544 sq. ft.7103 Beaumont Pl #a, HANOVER, MD 21076
MLS# MDHW2064450Listed by: RED CEDAR REAL ESTATE, LLC - Open Sat, 12 to 2pmNew
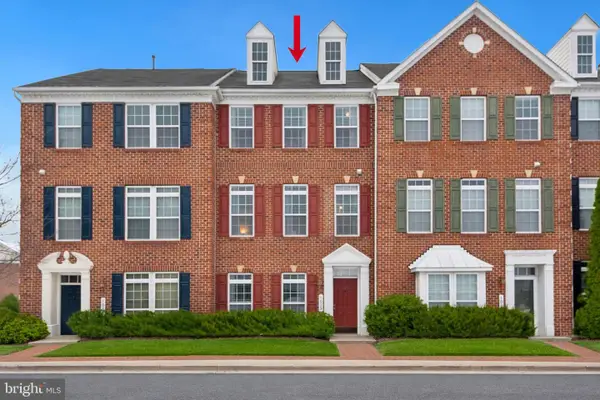 $500,000Active3 beds 3 baths2,020 sq. ft.
$500,000Active3 beds 3 baths2,020 sq. ft.1029 Ironwood Ln, HANOVER, MD 21076
MLS# MDAA2135860Listed by: DOUGLAS REALTY, LLC - New
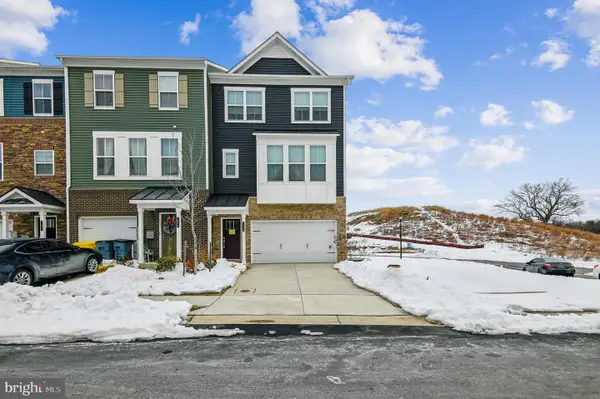 $604,900Active3 beds 3 baths2,346 sq. ft.
$604,900Active3 beds 3 baths2,346 sq. ft.1646 Aster Ln, HANOVER, MD 21076
MLS# MDAA2136192Listed by: COLDWELL BANKER REALTY - Open Sun, 1 to 3pmNew
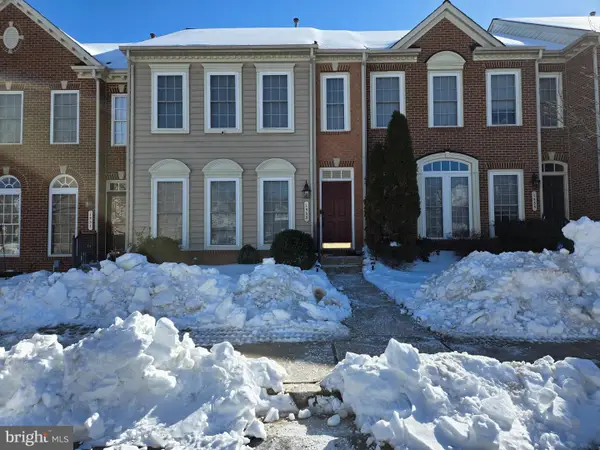 $540,000Active3 beds 4 baths2,060 sq. ft.
$540,000Active3 beds 4 baths2,060 sq. ft.1533 Rutland Way, HANOVER, MD 21076
MLS# MDAA2136214Listed by: WEICHERT, REALTORS - Open Sun, 12 to 2pmNew
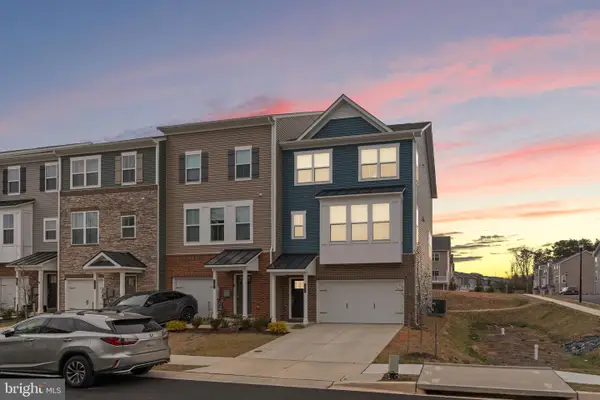 $574,900Active3 beds 4 baths2,304 sq. ft.
$574,900Active3 beds 4 baths2,304 sq. ft.1605 Aster Ln, HANOVER, MD 21076
MLS# MDAA2136226Listed by: LONG & FOSTER REAL ESTATE, INC. - Coming Soon
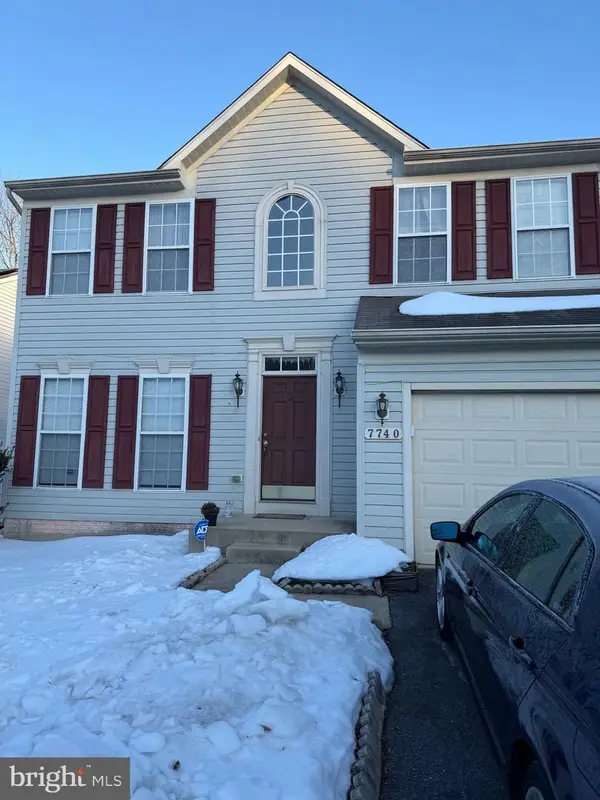 $689,000Coming Soon4 beds 4 baths
$689,000Coming Soon4 beds 4 baths7740 Rotherham Dr, HANOVER, MD 21076
MLS# MDAA2136114Listed by: COLDWELL BANKER REALTY 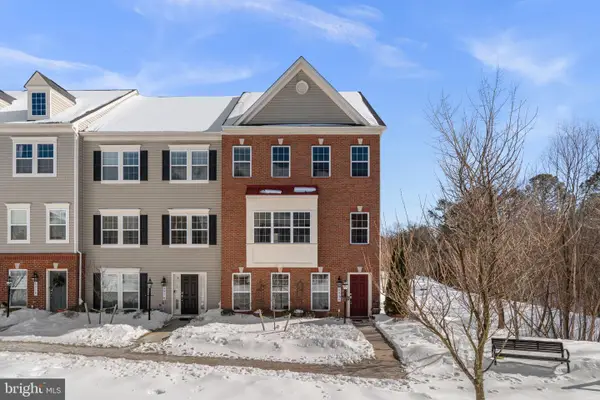 $629,900Pending4 beds 5 baths2,952 sq. ft.
$629,900Pending4 beds 5 baths2,952 sq. ft.6974 Southmoor St, HANOVER, MD 21076
MLS# MDHW2064262Listed by: RED CEDAR REAL ESTATE, LLC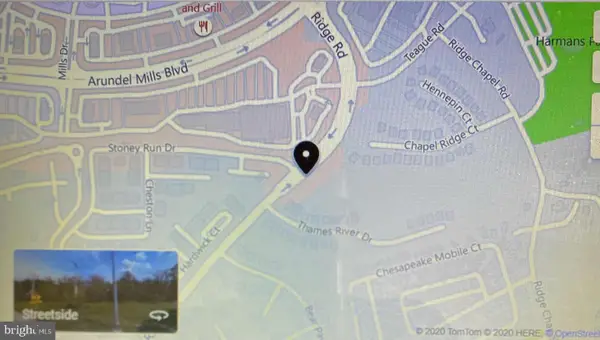 $900,000Active4.64 Acres
$900,000Active4.64 AcresRidge Rd, HANOVER, MD 21076
MLS# MDAA2135828Listed by: CERTIFIED HOME SPECIALISTS REALTY INC.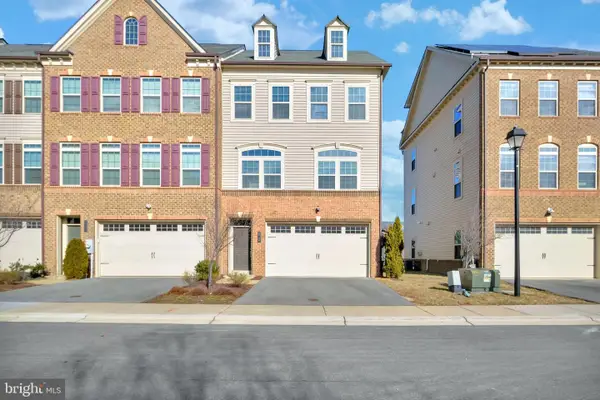 $635,000Active4 beds 5 baths2,970 sq. ft.
$635,000Active4 beds 5 baths2,970 sq. ft.2918 Middleham Ct, HANOVER, MD 21076
MLS# MDAA2135586Listed by: COLDWELL BANKER REALTY

