Local realty services provided by:Better Homes and Gardens Real Estate Cassidon Realty
7327 Wisteria Point Dr,Hanover, MD 21076
$1,174,925
- 4 Beds
- 6 Baths
- 4,971 sq. ft.
- Single family
- Pending
Listed by: michael boryk iii
Office: koch realty, inc.
MLS#:MDAA2129766
Source:BRIGHTMLS
Price summary
- Price:$1,174,925
- Price per sq. ft.:$236.36
- Monthly HOA dues:$68.75
About this home
Koch Homes Brentwood model is now being constructed-to-order for our clients. This amazing home features 10' ceilings on the main level, open floorplan with morning room off the kitchen, butler's pantry AND walk-in pantry, GE Profile series appliances with double wall ovens, maple cabinetry, quartz countertops, cubbies and drop-zone cabinetry in the mud room, over-sized garage, owner's suite sitting room with available coffee bar, owner's bath with standard free-standing soaking tub, separate shower, all guest bedrooms are SUITES with their own bathrooms and walk-in closets. This is the perfect home for a large family. Hard-hat tours of this home are being offered once construction is underway. Schedule a time with community sales manager, Eric Easton for a tour.
Contact an agent
Home facts
- Year built:2025
- Listing ID #:MDAA2129766
- Added:109 day(s) ago
- Updated:February 11, 2026 at 08:32 AM
Rooms and interior
- Bedrooms:4
- Total bathrooms:6
- Full bathrooms:5
- Half bathrooms:1
- Living area:4,971 sq. ft.
Heating and cooling
- Cooling:Central A/C
- Heating:90% Forced Air, Electric, Heat Pump - Electric BackUp, Natural Gas
Structure and exterior
- Roof:Architectural Shingle
- Year built:2025
- Building area:4,971 sq. ft.
- Lot area:0.23 Acres
Utilities
- Water:Public
- Sewer:Public Sewer
Finances and disclosures
- Price:$1,174,925
- Price per sq. ft.:$236.36
- Tax amount:$12,000 (2025)
New listings near 7327 Wisteria Point Dr
- New
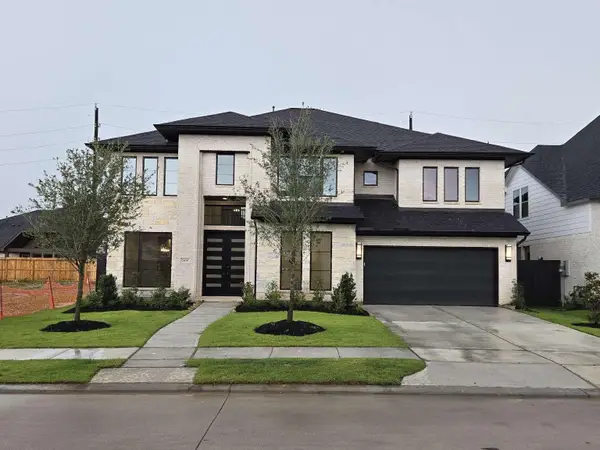 $879,000Active5 beds 5 baths3,905 sq. ft.
$879,000Active5 beds 5 baths3,905 sq. ft.2639 Oregano Rise Drive, Richmond, TX 77406
MLS# 41332902Listed by: MOMIN PROPERTIES LLC - Coming Soon
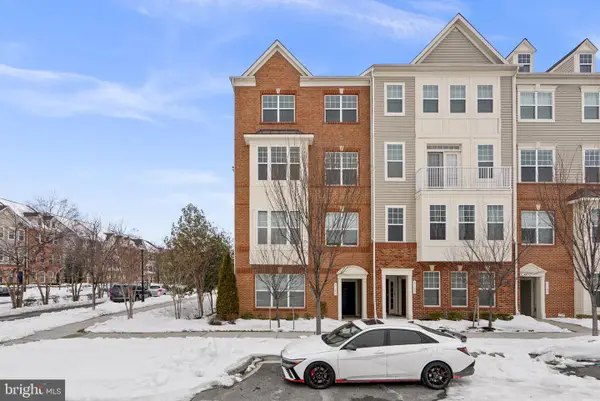 $499,900Coming Soon3 beds 3 baths
$499,900Coming Soon3 beds 3 baths7103 Beaumont Pl #a, HANOVER, MD 21076
MLS# MDHW2064450Listed by: RED CEDAR REAL ESTATE, LLC - Open Sat, 12 to 2pmNew
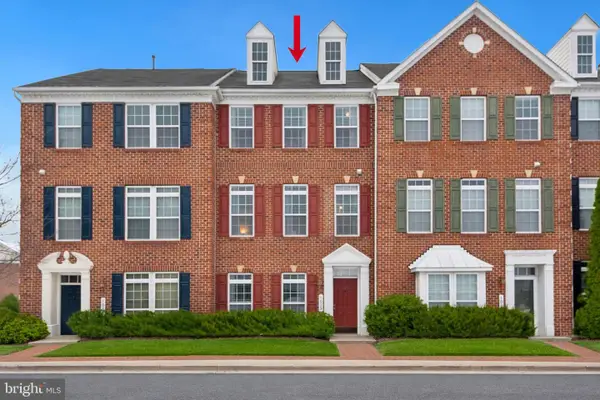 $500,000Active3 beds 3 baths2,020 sq. ft.
$500,000Active3 beds 3 baths2,020 sq. ft.1029 Ironwood Ln, HANOVER, MD 21076
MLS# MDAA2135860Listed by: DOUGLAS REALTY, LLC - New
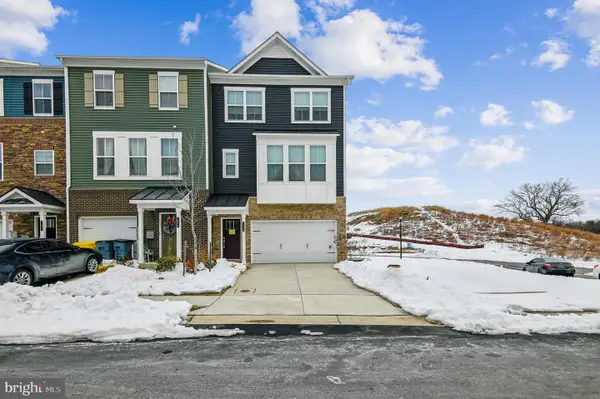 $604,900Active3 beds 3 baths2,346 sq. ft.
$604,900Active3 beds 3 baths2,346 sq. ft.1646 Aster Ln, HANOVER, MD 21076
MLS# MDAA2136192Listed by: COLDWELL BANKER REALTY - Open Sun, 1 to 3pmNew
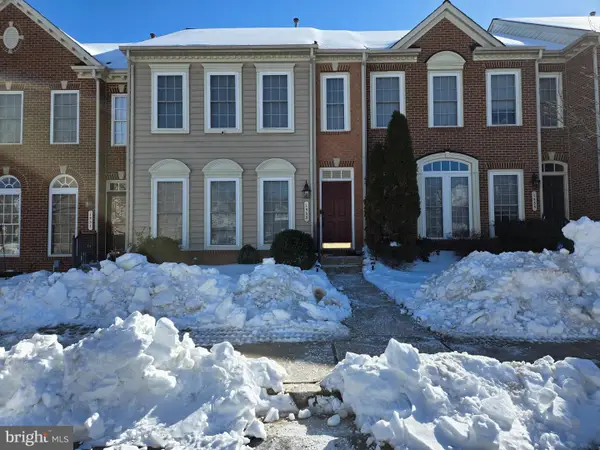 $540,000Active3 beds 4 baths2,060 sq. ft.
$540,000Active3 beds 4 baths2,060 sq. ft.1533 Rutland Way, HANOVER, MD 21076
MLS# MDAA2136214Listed by: WEICHERT, REALTORS - Open Sun, 12 to 2pmNew
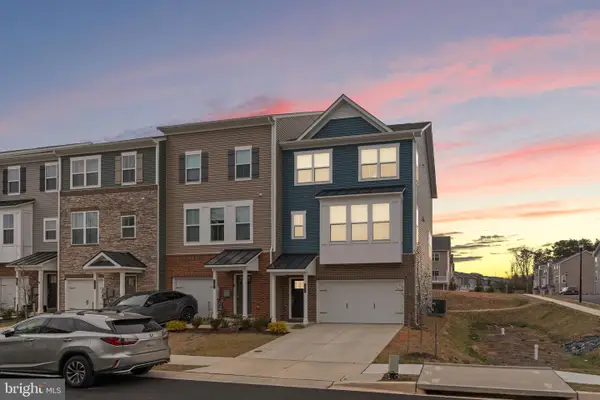 $574,900Active3 beds 4 baths2,304 sq. ft.
$574,900Active3 beds 4 baths2,304 sq. ft.1605 Aster Ln, HANOVER, MD 21076
MLS# MDAA2136226Listed by: LONG & FOSTER REAL ESTATE, INC. - Coming Soon
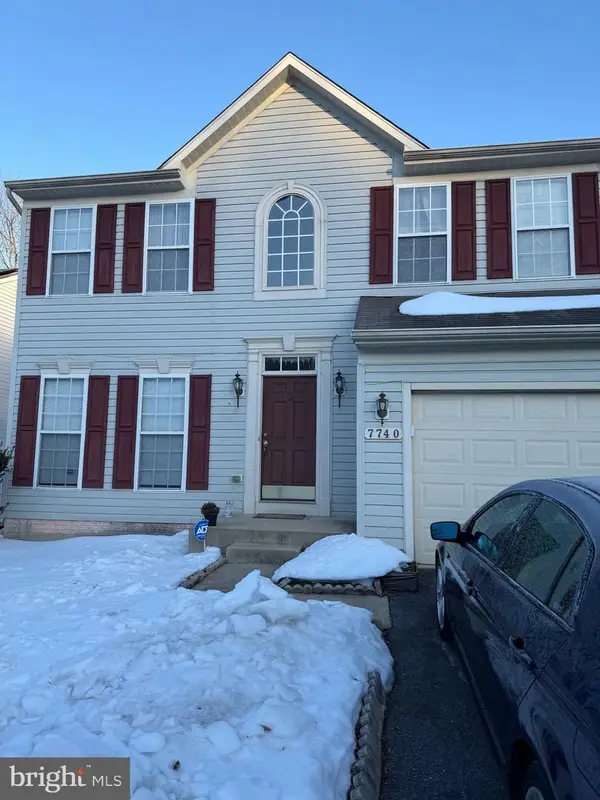 $689,000Coming Soon4 beds 4 baths
$689,000Coming Soon4 beds 4 baths7740 Rotherham Dr, HANOVER, MD 21076
MLS# MDAA2136114Listed by: COLDWELL BANKER REALTY 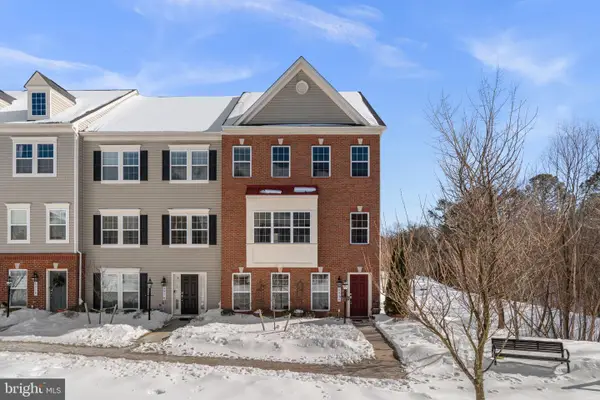 $629,900Pending4 beds 5 baths2,952 sq. ft.
$629,900Pending4 beds 5 baths2,952 sq. ft.6974 Southmoor St, HANOVER, MD 21076
MLS# MDHW2064262Listed by: RED CEDAR REAL ESTATE, LLC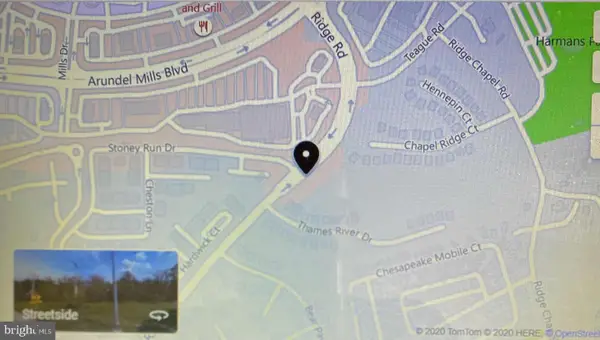 $900,000Active4.64 Acres
$900,000Active4.64 AcresRidge Rd, HANOVER, MD 21076
MLS# MDAA2135828Listed by: CERTIFIED HOME SPECIALISTS REALTY INC.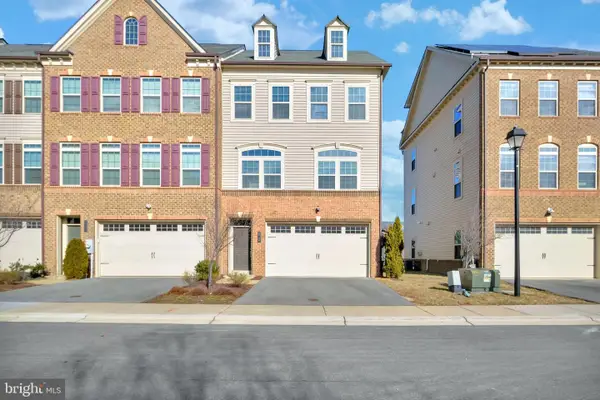 $635,000Active4 beds 5 baths2,970 sq. ft.
$635,000Active4 beds 5 baths2,970 sq. ft.2918 Middleham Ct, HANOVER, MD 21076
MLS# MDAA2135586Listed by: COLDWELL BANKER REALTY

