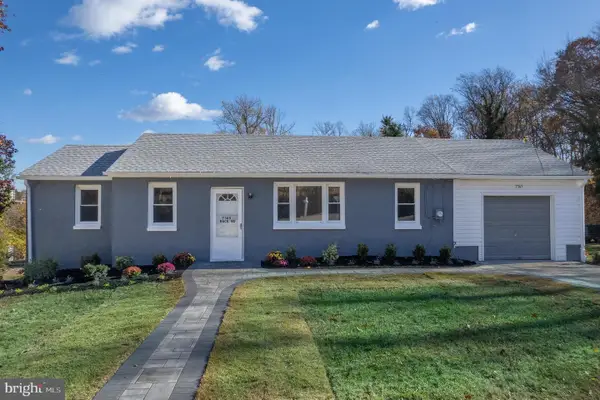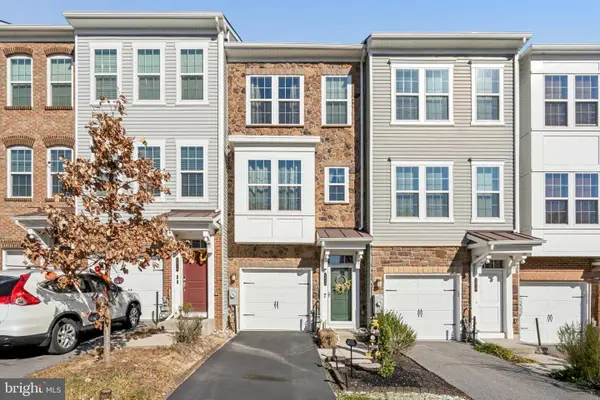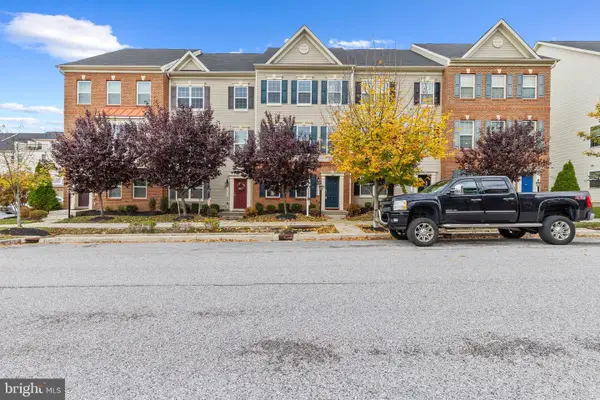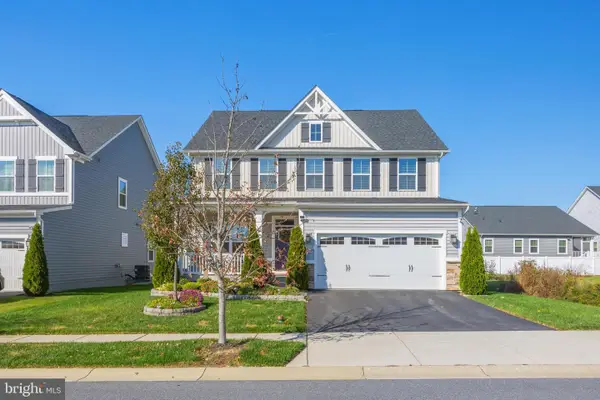7417 Copper Lake Dr, Hanover, MD 21076
Local realty services provided by:Better Homes and Gardens Real Estate Valley Partners
7417 Copper Lake Dr,Hanover, MD 21076
$1,149,161
- 4 Beds
- 5 Baths
- 4,206 sq. ft.
- Single family
- Pending
Listed by: michael boryk iii
Office: koch realty, inc.
MLS#:MDAA2111642
Source:BRIGHTMLS
Price summary
- Price:$1,149,161
- Price per sq. ft.:$273.22
- Monthly HOA dues:$68.75
About this home
Finished Rec Room with full bathroom now included! For GPS to community, please use: 1727 Maple Ave. Hanover, MD 21076 *Koch Homes presents our top-selling Greenbrier model! This was a build-to-order home. This home can be constructed on any lot within the community with 2, 3, or 4-car garage availability. $20,000 cash towards closing with use of Preferred Lender and Title Agency. Photos are from an onsite model. This gorgeous open-floorplan home features a plethora of layout options, making this the ultimate family home. The Greenbrier can be configured to have 6 BR's & 5.5 Baths with over 4,850 finished square feet of living space! The tandem 3rd garage bay can be converted into a spacious 1st floor in-law suite. Gourmet kitchens are standard issue in this community with GE (Profile Series) 5-burner gas cooktops, double wall ovens, and French-door refrigerators. Upstairs you will find four nicely sized bedrooms, a hall bath with double sinks, (an optional 3rd full bath can fit inside of BR4). Bedroom level laundry saves time and energy. Stop by our new on-site model home and get more information about this amazing opportunity. Beat the tariff increases - Koch Homes guarantees pricing for those under contract! Call or stop by the community for more information.
Contact an agent
Home facts
- Year built:2025
- Listing ID #:MDAA2111642
- Added:56 day(s) ago
- Updated:November 15, 2025 at 09:07 AM
Rooms and interior
- Bedrooms:4
- Total bathrooms:5
- Full bathrooms:4
- Half bathrooms:1
- Living area:4,206 sq. ft.
Heating and cooling
- Cooling:Central A/C
- Heating:90% Forced Air, Natural Gas
Structure and exterior
- Roof:Architectural Shingle
- Year built:2025
- Building area:4,206 sq. ft.
- Lot area:0.23 Acres
Utilities
- Water:Public
- Sewer:Public Sewer
Finances and disclosures
- Price:$1,149,161
- Price per sq. ft.:$273.22
- Tax amount:$12,409 (2025)
New listings near 7417 Copper Lake Dr
- New
 $550,000Active3 beds 1 baths2,238 sq. ft.
$550,000Active3 beds 1 baths2,238 sq. ft.7365 Race Rd, HANOVER, MD 21076
MLS# MDAA2129712Listed by: COMPASS - Open Sat, 12 to 2pmNew
 $475,000Active3 beds 4 baths1,736 sq. ft.
$475,000Active3 beds 4 baths1,736 sq. ft.2616 Hardaway Cir, HANOVER, MD 21076
MLS# MDAA2131232Listed by: COMPASS - Open Sun, 1 to 3pmNew
 $535,000Active3 beds 4 baths2,020 sq. ft.
$535,000Active3 beds 4 baths2,020 sq. ft.7035 Southmoor St, HANOVER, MD 21076
MLS# MDHW2061750Listed by: TESLA REALTY GROUP, LLC - Open Sat, 1 to 3pmNew
 $675,000Active4 beds 3 baths2,968 sq. ft.
$675,000Active4 beds 3 baths2,968 sq. ft.122 Farmbrook Ln, HANOVER, MD 21076
MLS# MDAA2130360Listed by: CUMMINGS & CO. REALTORS - New
 $475,000Active3 beds 4 baths1,565 sq. ft.
$475,000Active3 beds 4 baths1,565 sq. ft.7519 Mundell Rd, HANOVER, MD 21076
MLS# MDAA2130872Listed by: SELL YOUR HOME SERVICES - New
 $489,990Active3 beds 4 baths1,619 sq. ft.
$489,990Active3 beds 4 baths1,619 sq. ft.3723 Cedar Mountain Way, HANOVER, MD 21076
MLS# MDAA2130850Listed by: RE/MAX PROFESSIONALS - Open Sat, 1 to 3pmNew
 $785,000Active4 beds 4 baths3,369 sq. ft.
$785,000Active4 beds 4 baths3,369 sq. ft.7560 Newmanstown Dr, HANOVER, MD 21076
MLS# MDAA2130462Listed by: KELLER WILLIAMS FLAGSHIP - New
 $349,900Active2 beds 2 baths1,407 sq. ft.
$349,900Active2 beds 2 baths1,407 sq. ft.1622 Hardwick Ct #202, HANOVER, MD 21076
MLS# MDAA2130694Listed by: FATHOM REALTY MD, LLC - Open Sat, 1 to 3pmNew
 $530,000Active3 beds 4 baths1,780 sq. ft.
$530,000Active3 beds 4 baths1,780 sq. ft.7938 Big Roundtop Rd, HANOVER, MD 21076
MLS# MDAA2130692Listed by: SAMSON PROPERTIES  $469,900Pending3 beds 3 baths1,536 sq. ft.
$469,900Pending3 beds 3 baths1,536 sq. ft.3769 Cedar Mountain Way, HANOVER, MD 21076
MLS# MDAA2130528Listed by: CUMMINGS & CO REALTORS
