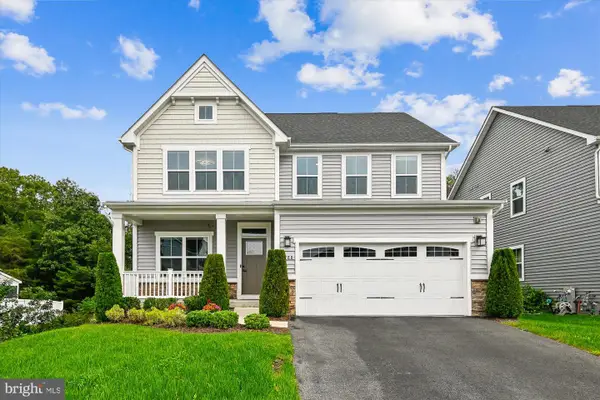7429 Matapan Dr, Hanover, MD 21076
Local realty services provided by:Better Homes and Gardens Real Estate Maturo
7429 Matapan Dr,Hanover, MD 21076
$495,000
- 3 Beds
- 4 Baths
- 2,600 sq. ft.
- Townhouse
- Active
Listed by:olamide oluseyi akinpelu
Office:keller williams legacy
MLS#:MDAA2123328
Source:BRIGHTMLS
Price summary
- Price:$495,000
- Price per sq. ft.:$190.38
- Monthly HOA dues:$89
About this home
THE LIST PRICE REPRESENTS THE OPENING OFFER AMOUNT. AGENTS - PLEASE VIEW AGENT REMARKS IN BRIGHT MLS.
This spacious end-of-group townhome offers 3 bedrooms, and 3.5 baths spread across 3 levels, with over $35K in upgrades beyond the original builder's design. The expansive living area exudes warmth, featuring a gas fireplace, abundant natural light, and a custom entertainment center. The gourmet kitchen is a chef's dream, equipped with stainless steel appliances, a wall oven, and a convenient center island. The primary bedroom offers a private retreat with a luxurious en-suite bath, including a soaking tub. Step outside to enjoy the privacy of a deck with a remote-controlled canopy or relax on the balcony with a cup of coffee. This home also boasts smart features throughout with voice control, a soundproof bonus room, a 2-car garage for effortless storage and parking. With a custom accent wall and so much more, this home is truly one in a thousand. Welcome to your new beginning!
Please schedule all showings online via Showing Time.
Offers will be accepted through Thursday, September 25, 2025 at 3:00 pm.
AT SELLER'S DISCRETION, AN OFFER MAY BE ACCEPTED AT ANY TIME.
Contact an agent
Home facts
- Year built:2014
- Listing ID #:MDAA2123328
- Added:49 day(s) ago
- Updated:October 01, 2025 at 01:44 PM
Rooms and interior
- Bedrooms:3
- Total bathrooms:4
- Full bathrooms:3
- Half bathrooms:1
- Living area:2,600 sq. ft.
Heating and cooling
- Cooling:Central A/C
- Heating:Central, Natural Gas
Structure and exterior
- Roof:Asphalt
- Year built:2014
- Building area:2,600 sq. ft.
- Lot area:0.05 Acres
Utilities
- Water:Public
- Sewer:Public Sewer
Finances and disclosures
- Price:$495,000
- Price per sq. ft.:$190.38
- Tax amount:$5,647 (2025)
New listings near 7429 Matapan Dr
- Coming SoonOpen Sat, 12 to 2pm
 $784,000Coming Soon5 beds 4 baths
$784,000Coming Soon5 beds 4 baths2188 Nottoway Dr, HANOVER, MD 21076
MLS# MDAA2127504Listed by: EXP REALTY, LLC - Coming SoonOpen Sat, 11am to 1pm
 $720,000Coming Soon4 beds 4 baths
$720,000Coming Soon4 beds 4 baths7317 Musical Way, SEVERN, MD 21144
MLS# MDAA2127480Listed by: DOUGLAS REALTY LLC - Coming Soon
 $499,900Coming Soon5 beds 5 baths
$499,900Coming Soon5 beds 5 baths7155 Millstone Rd, HANOVER, MD 21076
MLS# MDAA2127234Listed by: EXP REALTY, LLC - Coming SoonOpen Sun, 11:30am to 1:30pm
 $475,000Coming Soon3 beds 4 baths
$475,000Coming Soon3 beds 4 baths3458 Jacobs Ford Way, HANOVER, MD 21076
MLS# MDAA2127388Listed by: BERKSHIRE HATHAWAY HOMESERVICES HOMESALE REALTY  $1,201,000Pending6 beds 5 baths6,000 sq. ft.
$1,201,000Pending6 beds 5 baths6,000 sq. ft.7310 Wisteria Point Dr, HANOVER, MD 21076
MLS# MDAA2126752Listed by: KOCH REALTY, INC. $1,188,407Pending7 beds 5 baths5,487 sq. ft.
$1,188,407Pending7 beds 5 baths5,487 sq. ft.7317 Wisteria Point Dr, HANOVER, MD 21076
MLS# MDAA2127288Listed by: KOCH REALTY, INC.- New
 $919,990Active4 beds 4 baths3,854 sq. ft.
$919,990Active4 beds 4 baths3,854 sq. ft.0003 Copperleaf Blvd, HANOVER, MD 21076
MLS# MDAA2127286Listed by: KOCH REALTY, INC. - Coming SoonOpen Sat, 11am to 1pm
 $589,000Coming Soon3 beds 3 baths
$589,000Coming Soon3 beds 3 baths2612 Fiat Dr, HANOVER, MD 21076
MLS# MDAA2126394Listed by: FATHOM REALTY MD, LLC - New
 $749,000Active4 beds 3 baths3,276 sq. ft.
$749,000Active4 beds 3 baths3,276 sq. ft.1508 Ridge Forest Way, HANOVER, MD 21076
MLS# MDAA2127086Listed by: REDFIN CORP - New
 $675,000Active5 beds 3 baths2,916 sq. ft.
$675,000Active5 beds 3 baths2,916 sq. ft.6257 Fairbourne Ct, HANOVER, MD 21076
MLS# MDHW2059980Listed by: COMPASS
