7583 Marston Way, Hanover, MD 21076
Local realty services provided by:Better Homes and Gardens Real Estate Premier
7583 Marston Way,Hanover, MD 21076
$575,000
- 4 Beds
- 4 Baths
- 2,400 sq. ft.
- Townhouse
- Pending
Listed by: brianne symone reveley
Office: next step realty
MLS#:MDHW2056682
Source:BRIGHTMLS
Price summary
- Price:$575,000
- Price per sq. ft.:$239.58
About this home
SHORT SALE APPROVED PURCHASE FOR CURRENT LIST PRICE! AUTOMATIC EQUITY!
(Property did not fall out of contract due to inspections. Inspections for the property have not been completed).
Welcome to 7583 Marston Way! You don’t want to miss this modern townhome built in 2021!
- Spacious open concept main level: chef-inspired kitchen with oversized center island, granite counters, stainless steel appliances, pantry, & ample cabinet space opens seamlessly to dining and great room - perfect entertaining or family living.
- Versatile rec room on the lower level, bathed in natural light from large front windows - ideal as media room, play space, or optional 4th bedroom with full bath on same level.
- Luxurious owner’s suite on upper level, featuring tray ceiling, extra-large walk-in closet, walk-in shower and dual-sink vanity. Your private retreat!
- Two additional upper-level bedrooms, full bath, linen closet & convenient laundry area complete the upper floor.
- Attached 2-car garage, low-maintenance brick exterior, and no lawn upkeep needed - new construction convenience without the wait.
This fantastic Hanover location is close to schools, shopping, restaurants & commuter routes- enjoy the perfect balance of community & convenience. Don’t miss this beautiful home - bright, open, and move-in ready!
Contact an agent
Home facts
- Year built:2021
- Listing ID #:MDHW2056682
- Added:205 day(s) ago
- Updated:February 12, 2026 at 11:11 AM
Rooms and interior
- Bedrooms:4
- Total bathrooms:4
- Full bathrooms:3
- Half bathrooms:1
- Living area:2,400 sq. ft.
Heating and cooling
- Cooling:Central A/C
- Heating:Forced Air, Natural Gas
Structure and exterior
- Year built:2021
- Building area:2,400 sq. ft.
- Lot area:0.03 Acres
Utilities
- Water:Public
- Sewer:Public Sewer
Finances and disclosures
- Price:$575,000
- Price per sq. ft.:$239.58
- Tax amount:$6,900 (2024)
New listings near 7583 Marston Way
- New
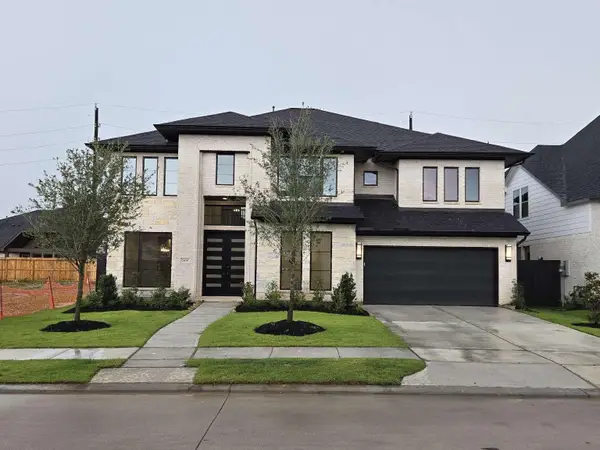 $879,000Active5 beds 5 baths3,905 sq. ft.
$879,000Active5 beds 5 baths3,905 sq. ft.2639 Oregano Rise Drive, Richmond, TX 77406
MLS# 41332902Listed by: MOMIN PROPERTIES LLC - New
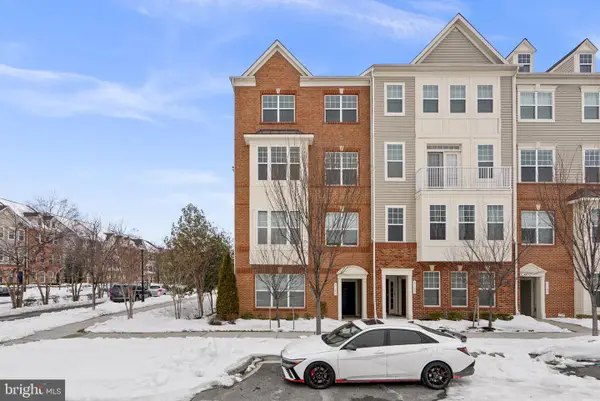 $499,900Active3 beds 3 baths2,544 sq. ft.
$499,900Active3 beds 3 baths2,544 sq. ft.7103 Beaumont Pl #a, HANOVER, MD 21076
MLS# MDHW2064450Listed by: RED CEDAR REAL ESTATE, LLC - Open Sat, 12 to 2pmNew
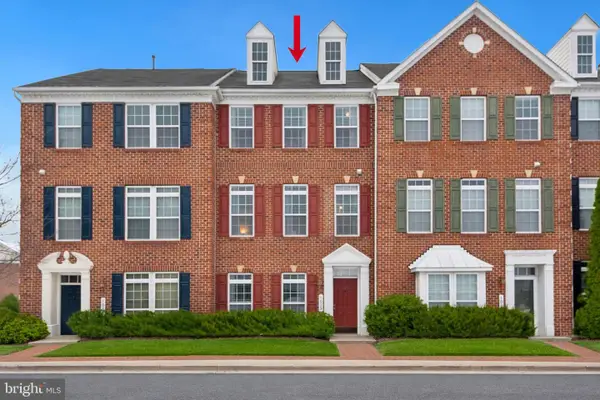 $500,000Active3 beds 3 baths2,020 sq. ft.
$500,000Active3 beds 3 baths2,020 sq. ft.1029 Ironwood Ln, HANOVER, MD 21076
MLS# MDAA2135860Listed by: DOUGLAS REALTY, LLC - New
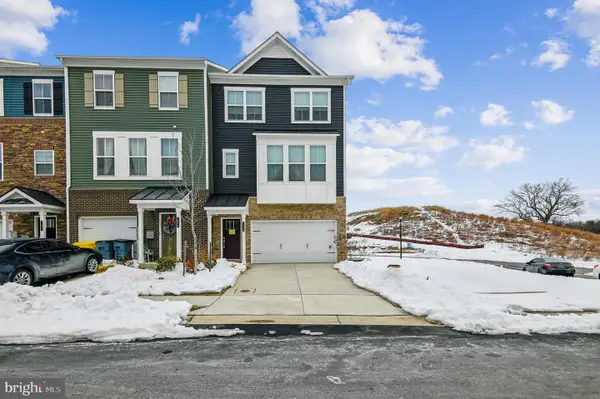 $604,900Active3 beds 3 baths2,346 sq. ft.
$604,900Active3 beds 3 baths2,346 sq. ft.1646 Aster Ln, HANOVER, MD 21076
MLS# MDAA2136192Listed by: COLDWELL BANKER REALTY - Open Sun, 1 to 3pmNew
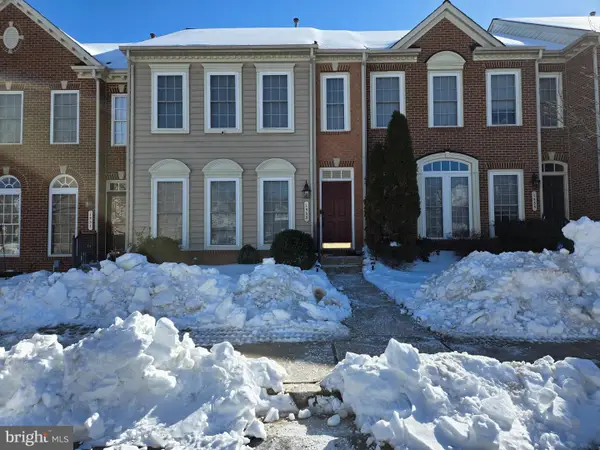 $540,000Active3 beds 4 baths2,060 sq. ft.
$540,000Active3 beds 4 baths2,060 sq. ft.1533 Rutland Way, HANOVER, MD 21076
MLS# MDAA2136214Listed by: WEICHERT, REALTORS - Open Sun, 12 to 2pmNew
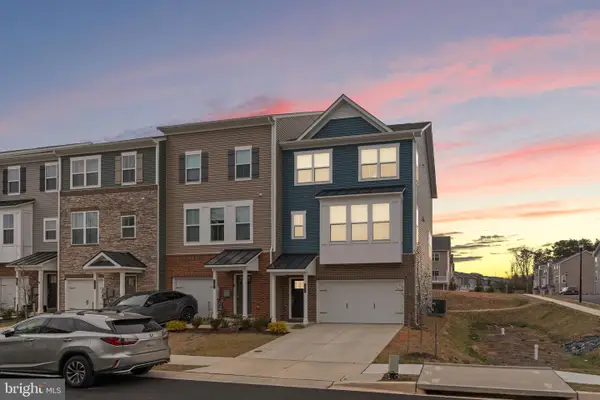 $574,900Active3 beds 4 baths2,304 sq. ft.
$574,900Active3 beds 4 baths2,304 sq. ft.1605 Aster Ln, HANOVER, MD 21076
MLS# MDAA2136226Listed by: LONG & FOSTER REAL ESTATE, INC. - Coming Soon
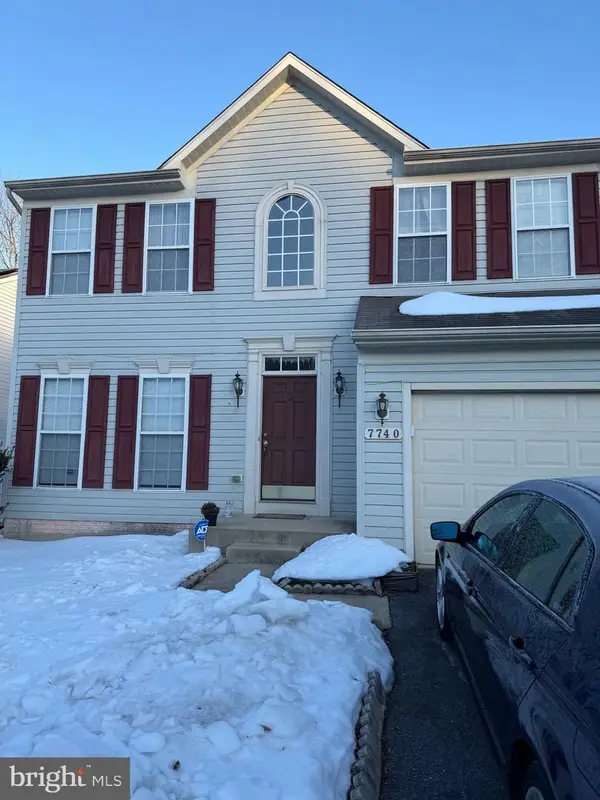 $689,000Coming Soon4 beds 4 baths
$689,000Coming Soon4 beds 4 baths7740 Rotherham Dr, HANOVER, MD 21076
MLS# MDAA2136114Listed by: COLDWELL BANKER REALTY 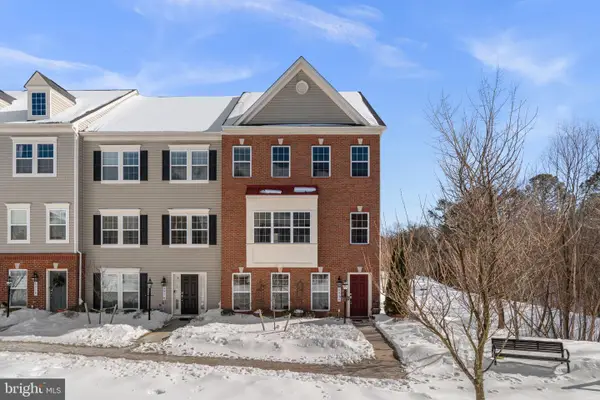 $629,900Pending4 beds 5 baths2,952 sq. ft.
$629,900Pending4 beds 5 baths2,952 sq. ft.6974 Southmoor St, HANOVER, MD 21076
MLS# MDHW2064262Listed by: RED CEDAR REAL ESTATE, LLC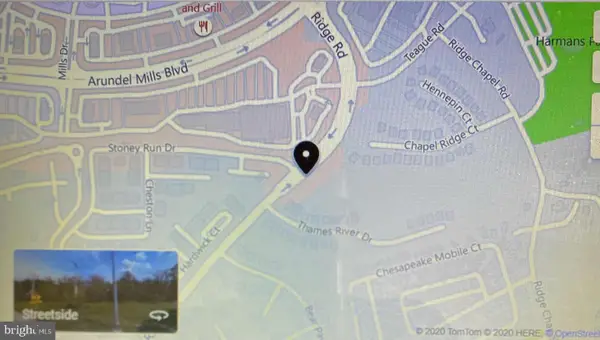 $900,000Active4.64 Acres
$900,000Active4.64 AcresRidge Rd, HANOVER, MD 21076
MLS# MDAA2135828Listed by: CERTIFIED HOME SPECIALISTS REALTY INC.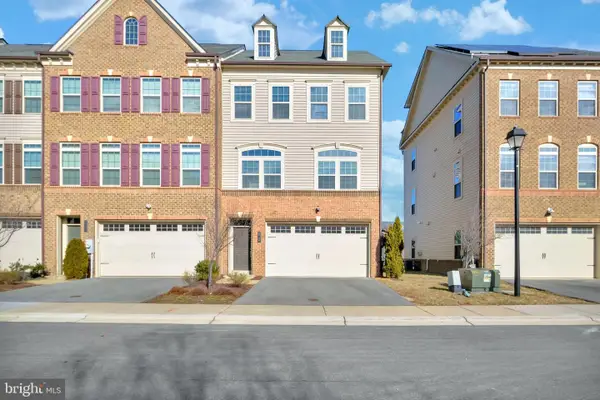 $635,000Active4 beds 5 baths2,970 sq. ft.
$635,000Active4 beds 5 baths2,970 sq. ft.2918 Middleham Ct, HANOVER, MD 21076
MLS# MDAA2135586Listed by: COLDWELL BANKER REALTY

