7652 Telamon Way, Hanover, MD 21076
Local realty services provided by:Better Homes and Gardens Real Estate Valley Partners
7652 Telamon Way,Hanover, MD 21076
$599,900
- 3 Beds
- 4 Baths
- 2,718 sq. ft.
- Townhouse
- Pending
Listed by: beverly a langley
Office: coldwell banker realty
MLS#:MDAA2124208
Source:BRIGHTMLS
Price summary
- Price:$599,900
- Price per sq. ft.:$220.71
- Monthly HOA dues:$101
About this home
Awesome three level townhome in popular Parkside community*Gorgeous stone and brick front*Main level has living room/kitchen with huge bar/family room/half bath*Upstairs has 3 bedrooms and 2 full baths,laundry room*Lower level has rec room(carpet and ceramic), full bath, storage and 2 car garage*Ceilings on main level are 9 ft*There are two French doors on main level with palladium windows (with transom above) off of the family room to the full length trex deck which is 10x20*Main level has maple hardwood wide plank floors and eyeball lights*Gourmet kitchen has huge island great for accompanying chairs, ss appliances, granite,cream cabinets with chocolate glaze,pantry*Custom louvred shades thruout*Master bedroom is spacious with 2 walkin closets and fabulous owner's bath with oversized shower with 2 seats and two showerheads, granite top vanity,private water closet*Tankless hot water heater*Big closets*3 bidets
Contact an agent
Home facts
- Year built:2016
- Listing ID #:MDAA2124208
- Added:176 day(s) ago
- Updated:February 11, 2026 at 08:32 AM
Rooms and interior
- Bedrooms:3
- Total bathrooms:4
- Full bathrooms:3
- Half bathrooms:1
- Living area:2,718 sq. ft.
Heating and cooling
- Cooling:Central A/C
- Heating:Electric, Heat Pump(s)
Structure and exterior
- Year built:2016
- Building area:2,718 sq. ft.
- Lot area:0.04 Acres
Utilities
- Water:Public
- Sewer:Public Sewer
Finances and disclosures
- Price:$599,900
- Price per sq. ft.:$220.71
- Tax amount:$5,808 (2024)
New listings near 7652 Telamon Way
- New
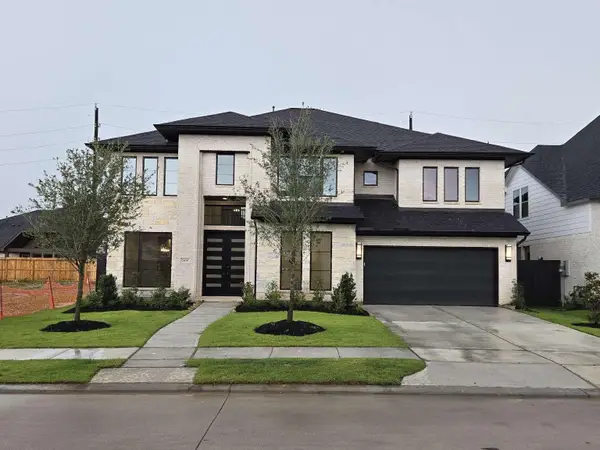 $879,000Active5 beds 5 baths3,905 sq. ft.
$879,000Active5 beds 5 baths3,905 sq. ft.2639 Oregano Rise Drive, Richmond, TX 77406
MLS# 41332902Listed by: MOMIN PROPERTIES LLC - New
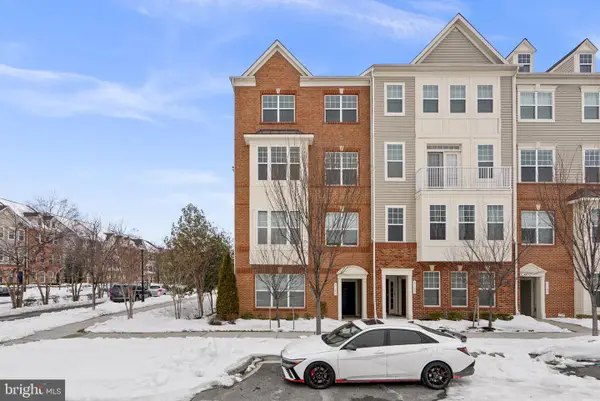 $499,900Active3 beds 3 baths2,544 sq. ft.
$499,900Active3 beds 3 baths2,544 sq. ft.7103 Beaumont Pl #a, HANOVER, MD 21076
MLS# MDHW2064450Listed by: RED CEDAR REAL ESTATE, LLC - Open Sat, 12 to 2pmNew
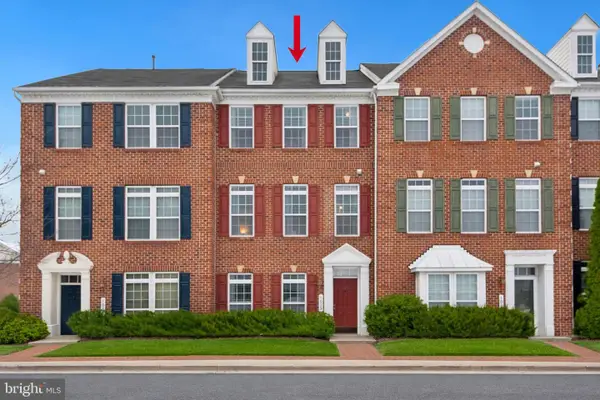 $500,000Active3 beds 3 baths2,020 sq. ft.
$500,000Active3 beds 3 baths2,020 sq. ft.1029 Ironwood Ln, HANOVER, MD 21076
MLS# MDAA2135860Listed by: DOUGLAS REALTY, LLC - New
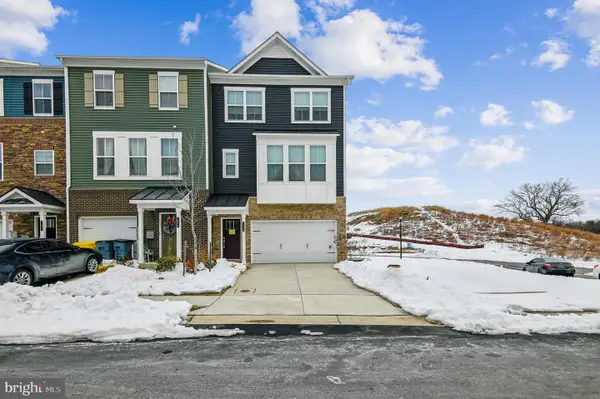 $604,900Active3 beds 3 baths2,346 sq. ft.
$604,900Active3 beds 3 baths2,346 sq. ft.1646 Aster Ln, HANOVER, MD 21076
MLS# MDAA2136192Listed by: COLDWELL BANKER REALTY - Open Sun, 1 to 3pmNew
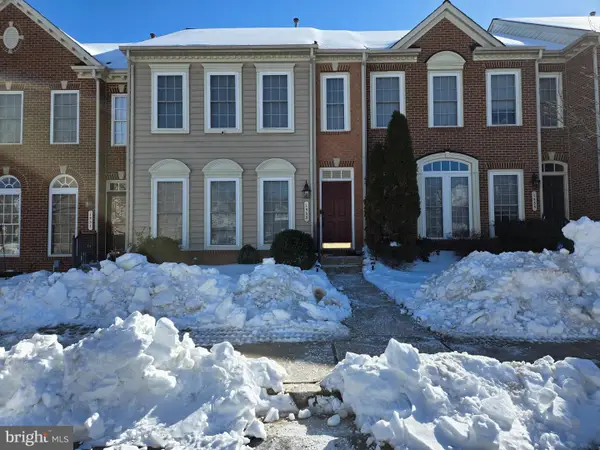 $540,000Active3 beds 4 baths2,060 sq. ft.
$540,000Active3 beds 4 baths2,060 sq. ft.1533 Rutland Way, HANOVER, MD 21076
MLS# MDAA2136214Listed by: WEICHERT, REALTORS - Open Sun, 12 to 2pmNew
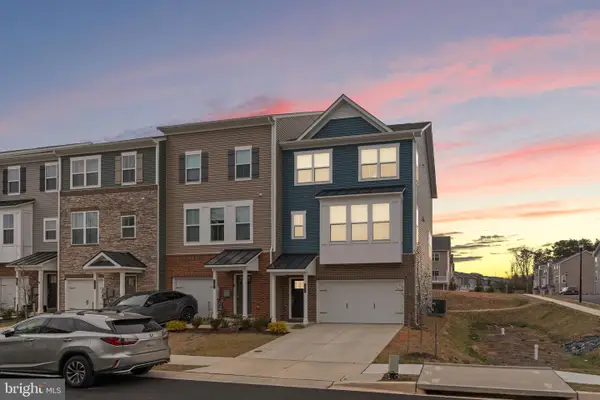 $574,900Active3 beds 4 baths2,304 sq. ft.
$574,900Active3 beds 4 baths2,304 sq. ft.1605 Aster Ln, HANOVER, MD 21076
MLS# MDAA2136226Listed by: LONG & FOSTER REAL ESTATE, INC. - Coming Soon
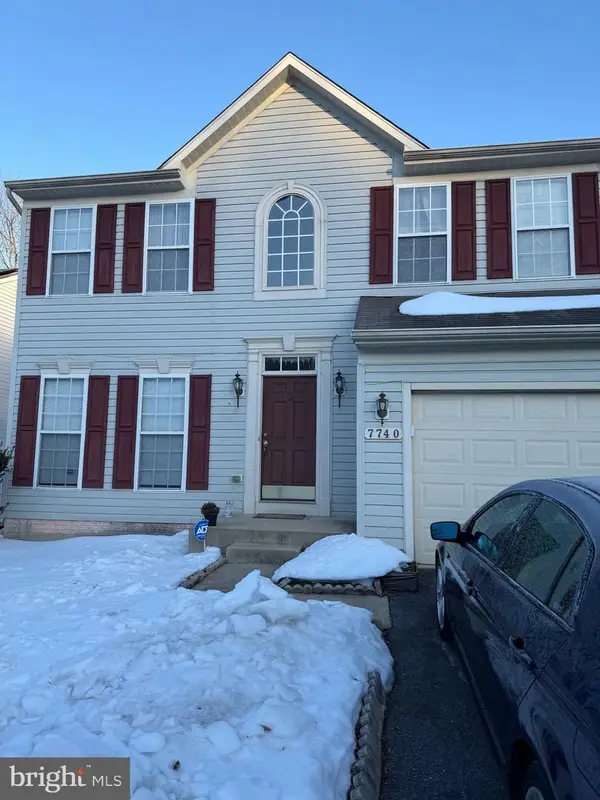 $689,000Coming Soon4 beds 4 baths
$689,000Coming Soon4 beds 4 baths7740 Rotherham Dr, HANOVER, MD 21076
MLS# MDAA2136114Listed by: COLDWELL BANKER REALTY 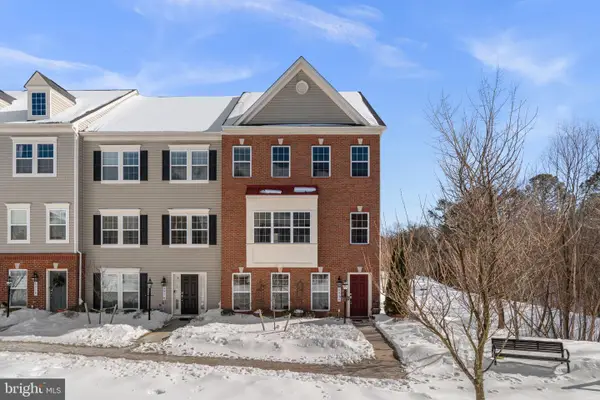 $629,900Pending4 beds 5 baths2,952 sq. ft.
$629,900Pending4 beds 5 baths2,952 sq. ft.6974 Southmoor St, HANOVER, MD 21076
MLS# MDHW2064262Listed by: RED CEDAR REAL ESTATE, LLC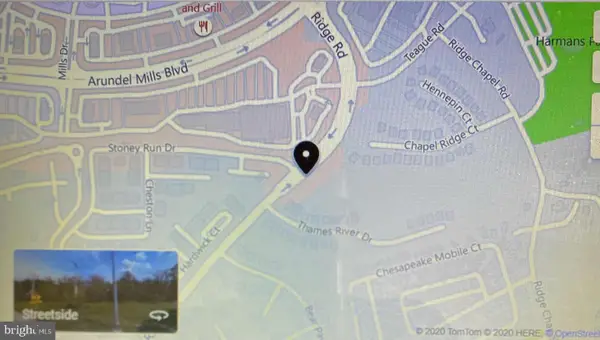 $900,000Active4.64 Acres
$900,000Active4.64 AcresRidge Rd, HANOVER, MD 21076
MLS# MDAA2135828Listed by: CERTIFIED HOME SPECIALISTS REALTY INC.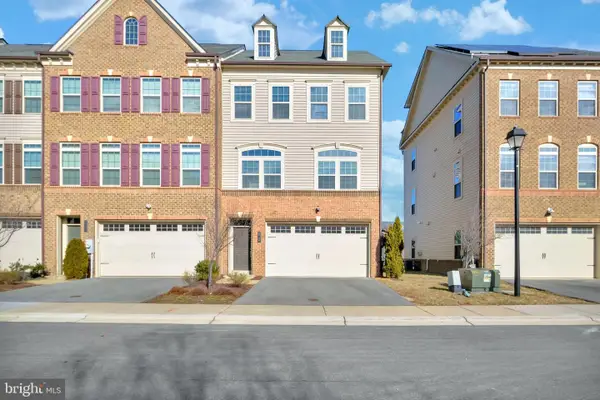 $635,000Active4 beds 5 baths2,970 sq. ft.
$635,000Active4 beds 5 baths2,970 sq. ft.2918 Middleham Ct, HANOVER, MD 21076
MLS# MDAA2135586Listed by: COLDWELL BANKER REALTY

