3509 Cedars Stable Rd, HARWOOD, MD 20776
Local realty services provided by:Better Homes and Gardens Real Estate Murphy & Co.
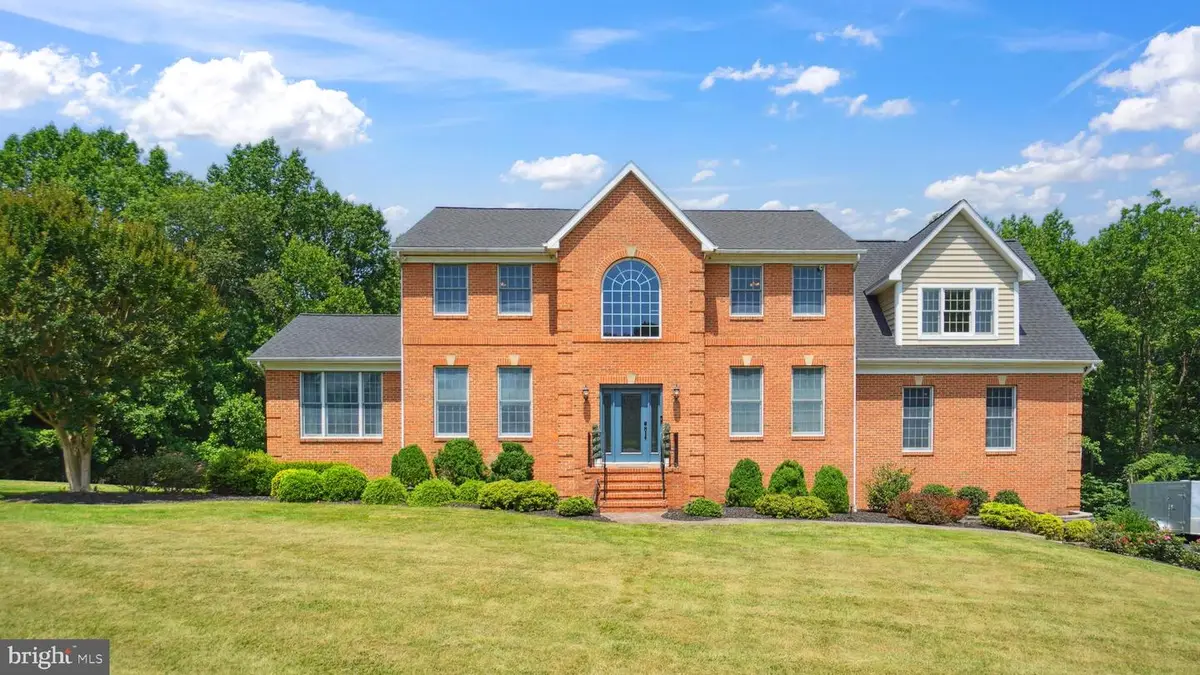
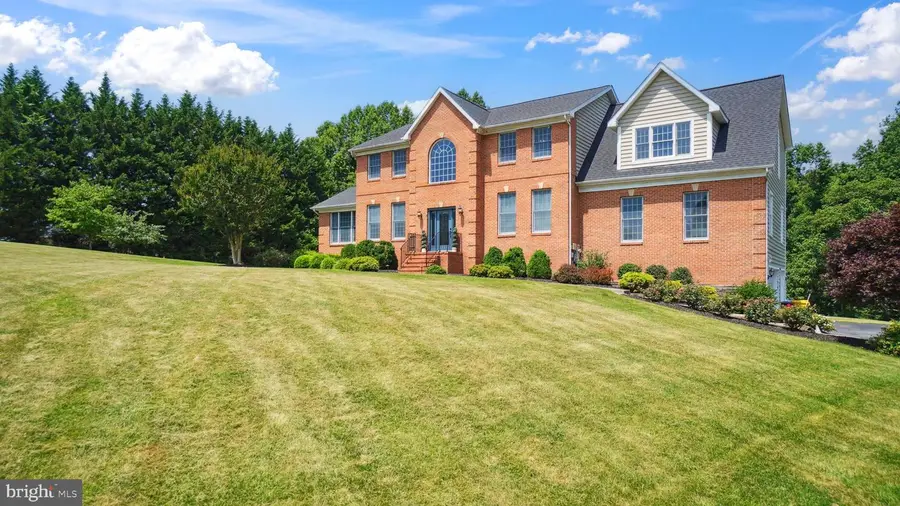

3509 Cedars Stable Rd,HARWOOD, MD 20776
$1,200,000
- 4 Beds
- 3 Baths
- 4,443 sq. ft.
- Single family
- Active
Listed by:richard j gloekler
Office:re/max executive
MLS#:MDAA2119538
Source:BRIGHTMLS
Price summary
- Price:$1,200,000
- Price per sq. ft.:$270.09
About this home
Welcome to 3509 Cedars Stable Road – Private Estate Living in Sought-After Harwood. Nestled on 2.8 private, wooded acres, this stunning custom-built colonial offers the perfect blend of space, elegance, and comfort. With 6030 total square feet with over 4,400 square feet of finished living space, 4 bedrooms, 3 full bathrooms, and a 3-car side-load garage, this home is designed for both everyday living and impressive entertaining. As you approach the property, you’ll be greeted by a long private drive and beautifully manicured grounds. The classic brick and vinyl exterior and professionally landscaped front yard set the tone for what awaits inside. Step into a light-filled interior featuring grand entrance with hardwood floors, crown molding, and a seamless floor plan. The main level includes 10 foot ceilings, a formal living and dining room, family room with gas fireplace, a private home office/sunroom, and a spacious great room/game room that is perfect for hosting gatherings or could easily be converted into a main-level bedroom suite. The heart of the home is the gourmet kitchen, complete with stainless appliances, heated floors, ample cabinetry, a center island, and a breakfast nook with views of the backyard oasis. Upstairs, the luxurious oversized primary suite features a sitting room, walk-in closet, and an updated bathroom with heated floors and a large separate shower. The additional bedrooms are generously sized and filled with natural light, and the bathroom serving these bedroom has been recently renovated with thoughtful finishes. The second level laundry room is a great added feature. The walk-out lower level with 9 foot ceilings includes full-size windows and a plumbing rough-in for a future bathroom, offering endless potential for a home gym, theater, guest suite, or expanded living space and a walk out to the patio and pool. Step outside and enjoy summer days by the in-ground pool, surrounded by extensive professional landscaping. Relax or entertain on the large, maintenance-free deck while taking in the peace and privacy of a yard that backs to mature woods. This home also includes a newer roof (2024), updated HVAC and hot water heater (2022), Anderson windows, sound system throughout home and yard, and low-maintenance landscaping. Located on the boarder of Davidsonville and just minutes from South River High School and convenient to commuter routes and shopping, this exceptional property offers luxury, privacy, and space in a prime Anne Arundel County location. Don’t miss this one-of-a-kind opportunity—schedule your private showing today.
Contact an agent
Home facts
- Year built:2001
- Listing Id #:MDAA2119538
- Added:45 day(s) ago
- Updated:August 15, 2025 at 01:53 PM
Rooms and interior
- Bedrooms:4
- Total bathrooms:3
- Full bathrooms:3
- Living area:4,443 sq. ft.
Heating and cooling
- Cooling:Ceiling Fan(s), Central A/C
- Heating:Heat Pump - Gas BackUp, Propane - Leased
Structure and exterior
- Roof:Architectural Shingle
- Year built:2001
- Building area:4,443 sq. ft.
- Lot area:2.8 Acres
Schools
- High school:SOUTH RIVER
- Middle school:CENTRAL
- Elementary school:CENTRAL
Utilities
- Water:Well
- Sewer:Private Sewer
Finances and disclosures
- Price:$1,200,000
- Price per sq. ft.:$270.09
- Tax amount:$9,469 (2024)
New listings near 3509 Cedars Stable Rd
- New
 $784,804Active5 beds 4 baths2,964 sq. ft.
$784,804Active5 beds 4 baths2,964 sq. ft.4432 Indigo Ln, HARWOOD, MD 20776
MLS# MDAA2123094Listed by: RE/MAX GALAXY - Coming Soon
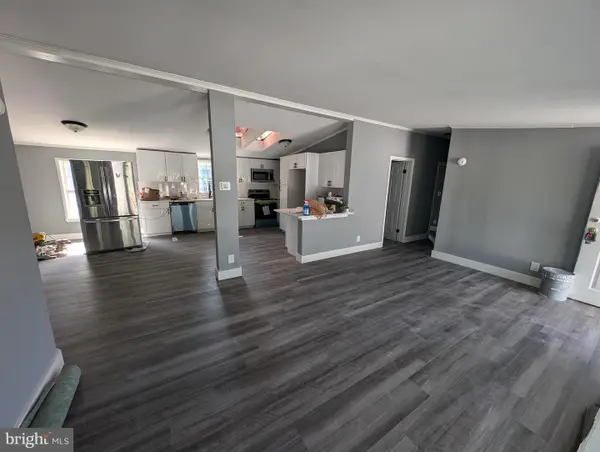 $150,000Coming Soon4 beds 2 baths
$150,000Coming Soon4 beds 2 baths4745 Unit L Flanders Lane, HARWOOD, MD 20776
MLS# MDAA2122796Listed by: REVOL REAL ESTATE, LLC 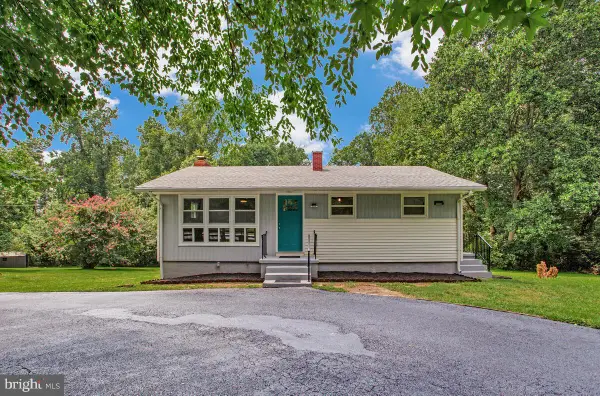 $649,990Pending5 beds 2 baths1,853 sq. ft.
$649,990Pending5 beds 2 baths1,853 sq. ft.3980 Solomons Island Rd, HARWOOD, MD 20776
MLS# MDAA2122524Listed by: REDFIN CORP- Open Sun, 11am to 2pm
 $950,000Active3 beds 3 baths2,611 sq. ft.
$950,000Active3 beds 3 baths2,611 sq. ft.4671 Solomons Island Rd, HARWOOD, MD 20776
MLS# MDAA2122062Listed by: SYNERGY REALTY - Open Sun, 11am to 2pm
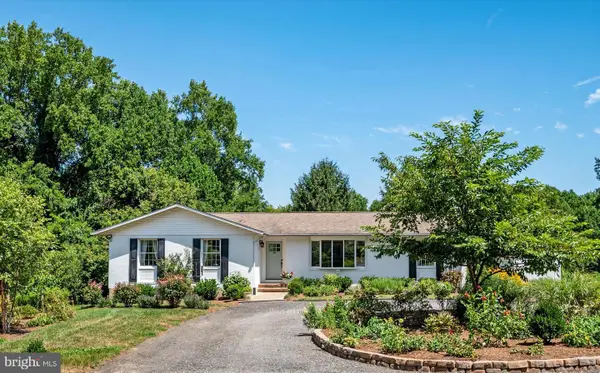 $950,000Active3 beds 3 baths2,611 sq. ft.
$950,000Active3 beds 3 baths2,611 sq. ft.4671 Solomons Island Rd, HARWOOD, MD 20776
MLS# MDAA2121796Listed by: SYNERGY REALTY 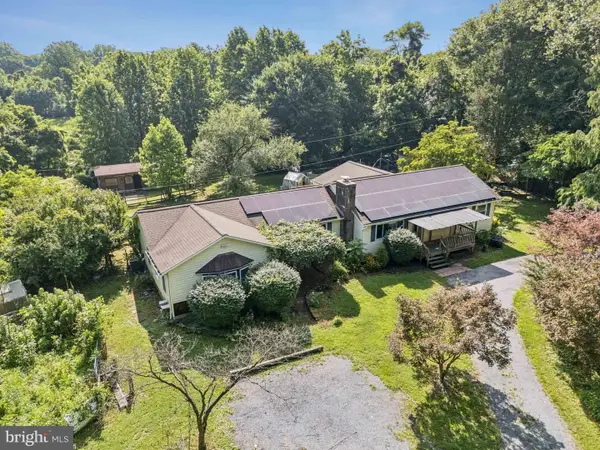 $479,000Pending3 beds 3 baths2,140 sq. ft.
$479,000Pending3 beds 3 baths2,140 sq. ft.4439 Cobalt Dr, HARWOOD, MD 20776
MLS# MDAA2119568Listed by: LONG & FOSTER REAL ESTATE, INC. $929,000Active6 beds 3 baths2,635 sq. ft.
$929,000Active6 beds 3 baths2,635 sq. ft.241 Grays Rd, HARWOOD, MD 20776
MLS# MDAA2119834Listed by: RE/MAX ONE- Open Sat, 12 to 2:30pm
 $146,000Active3 beds 2 baths1,500 sq. ft.
$146,000Active3 beds 2 baths1,500 sq. ft.4744 Flanders Ln #court 3, Lot D, HARWOOD, MD 20776
MLS# MDAA2119664Listed by: HYATT & COMPANY REAL ESTATE, LLC 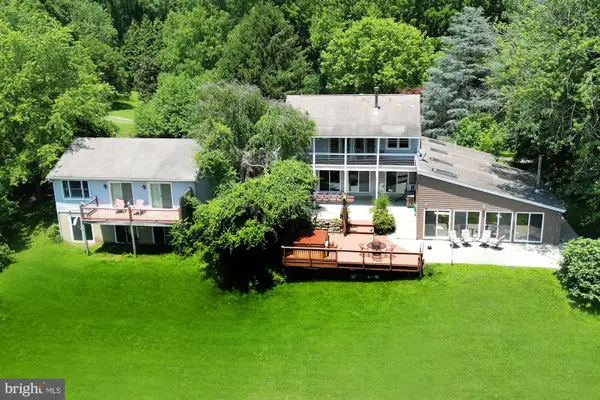 $1,025,000Active4 beds 4 baths3,848 sq. ft.
$1,025,000Active4 beds 4 baths3,848 sq. ft.4441 Solomons Island Rd, HARWOOD, MD 20776
MLS# MDAA2118730Listed by: LONG & FOSTER REAL ESTATE, INC.

