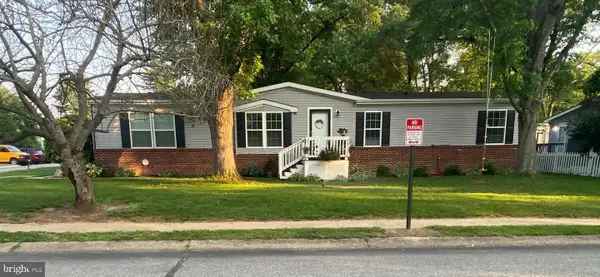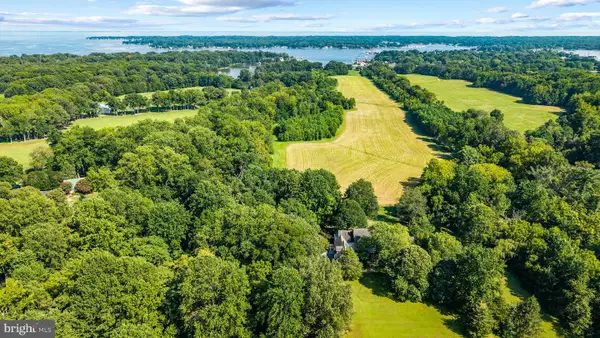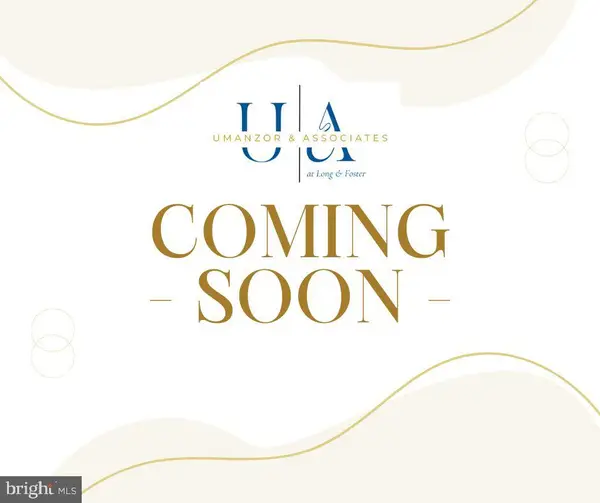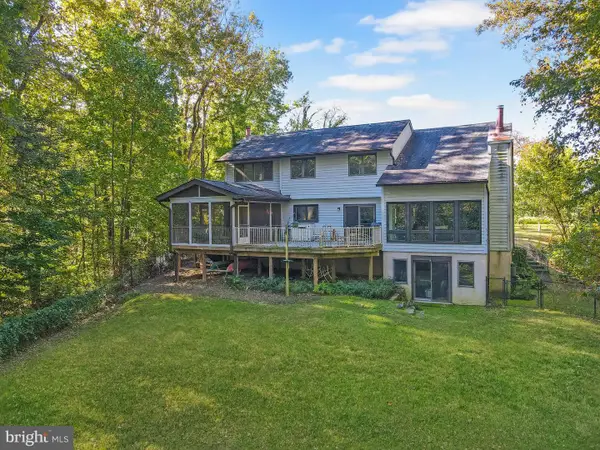812 Richardson Dr, Harwood, MD 20776
Local realty services provided by:Better Homes and Gardens Real Estate Maturo
Listed by: kathleen moore
Office: engel & volkers annapolis
MLS#:MDAA2128132
Source:BRIGHTMLS
Price summary
- Price:$729,000
- Price per sq. ft.:$228.53
About this home
BY NO FAULT OF THE SELLER THIS BEAUTIFUL HOME IS BACK ON THE MARKET! Buyers loss is your gain. HUGE PRICE IMPROVEMENT! Welcome to 812 Richardson Drive, a serene country-style retreat nestled on 2.76 picturesque acres in sought-after Harwood. This charming freshly painted home offers the perfect blend of warmth, comfort, and privacy surrounded by nature. The main level welcomes you with spaces filled of natural light, skylights and features a fireplace for relaxing gatherings. A bright kitchen and dining area open to an upper sun deck, overlooking peaceful wooded views. The main level bedroom and full bath offer flexible living options, complimented by a convenient half-bath off the laundry/mudroom. Upstairs, along the walkway overlooking the main level, you will find three spacious bedrooms with all new carpeting, including a lovely primary suite with its own full bath and tranquil views. An additional full bath completes the upper level. The finished basement, with two walkout sliding doors, offers ample space for recreation, hobbies, or a home office. A large utility room and separate room under the steps, provide generous storage. Set on a quiet cul de sac, this comfortable home includes an attached two-car garage and an additional parking pad, adding to everyday convenience. Come home to this beautiful, wooded property offering tranquility, privacy and plenty of room to enjoy indoor and outdoor living. Perfectly located in the heart of Harwood with no HOA, this rare find combines quiet charm with everyday functionality; an ideal setting for those seeking peace, space, and timeless Maryland countryside living, while still close to restaurants, shopping, waterways, and commuter routes.
Contact an agent
Home facts
- Year built:1987
- Listing ID #:MDAA2128132
- Added:95 day(s) ago
- Updated:January 11, 2026 at 08:45 AM
Rooms and interior
- Bedrooms:4
- Total bathrooms:4
- Full bathrooms:3
- Half bathrooms:1
- Living area:3,190 sq. ft.
Heating and cooling
- Cooling:Central A/C
- Heating:Electric, Heat Pump(s)
Structure and exterior
- Year built:1987
- Building area:3,190 sq. ft.
- Lot area:2.76 Acres
Schools
- High school:SOUTHERN
Utilities
- Water:Well
- Sewer:Private Septic Tank
Finances and disclosures
- Price:$729,000
- Price per sq. ft.:$228.53
- Tax amount:$5,042 (2024)
New listings near 812 Richardson Dr
- Coming Soon
 $849,900Coming Soon4 beds 3 baths
$849,900Coming Soon4 beds 3 baths4695 Sands Rd, HARWOOD, MD 20776
MLS# MDAA2134318Listed by: CENTURY 21 DON GURNEY - Open Sun, 12 to 4pm
 $155,000Active4 beds 2 baths1,800 sq. ft.
$155,000Active4 beds 2 baths1,800 sq. ft.1507-a1 Flanders Ln, HARWOOD, MD 20776
MLS# MDAA2133518Listed by: PREMIER FINE PROPERTIES  $2,800,000Pending5 beds 7 baths7,543 sq. ft.
$2,800,000Pending5 beds 7 baths7,543 sq. ft.815 Cumberstone Rd, HARWOOD, MD 20776
MLS# MDAA2133192Listed by: TTR SOTHEBY'S INTERNATIONAL REALTY $149,900Active4 beds 3 baths1,508 sq. ft.
$149,900Active4 beds 3 baths1,508 sq. ft.1505 Flanders Ln #lot B, HARWOOD, MD 20776
MLS# MDAA2132636Listed by: LONG & FOSTER REAL ESTATE, INC. $775,000Pending4 beds 4 baths3,318 sq. ft.
$775,000Pending4 beds 4 baths3,318 sq. ft.4485 Old Solomons Island Rd, HARWOOD, MD 20776
MLS# MDAA2131928Listed by: LONG & FOSTER REAL ESTATE, INC. $1,600,000Active5 beds 4 baths5,306 sq. ft.
$1,600,000Active5 beds 4 baths5,306 sq. ft.21 Treiber Ln, HARWOOD, MD 20776
MLS# MDAA2130970Listed by: HOME TOWNE REAL ESTATE $1,274,900Active5 beds 5 baths3,979 sq. ft.
$1,274,900Active5 beds 5 baths3,979 sq. ft.204 Three Rivers Rd, HARWOOD, MD 20776
MLS# MDAA2130706Listed by: LONG & FOSTER REAL ESTATE, INC. $450,000Pending2 beds 2 baths2,213 sq. ft.
$450,000Pending2 beds 2 baths2,213 sq. ft.4320 Solomons Island Rd, HARWOOD, MD 20776
MLS# MDAA2125268Listed by: ANNE ARUNDEL PROPERTIES, INC. $1,300,000Active6 beds 7 baths7,000 sq. ft.
$1,300,000Active6 beds 7 baths7,000 sq. ft.13 Jessie Rd, HARWOOD, MD 20776
MLS# MDAA2083666Listed by: SCHWARTZ REALTY, INC.
