1686 Oneida St, Havre De Grace, MD 21078
Local realty services provided by:Better Homes and Gardens Real Estate Cassidon Realty
Listed by: kelly salla
Office: berkshire hathaway homeservices homesale realty
MLS#:MDHR2049424
Source:BRIGHTMLS
Price summary
- Price:$367,000
- Price per sq. ft.:$163.26
- Monthly HOA dues:$79
About this home
Welcome to this charming 3-bedroom, 2.5-bath home in the highly desirable Greenway Farms community! From the moment you step inside, you’ll feel the warmth of natural paint tones, abundant sunlight, and an effortless flow designed for both everyday living and entertaining.
The chef’s dream kitchen is the true heart of the home—featuring an abundance of cabinetry, a separate pantry, a massive center island, and plenty of space for a large dining table. Just steps away, a spacious deck extends your living space outdoors, perfect for gatherings, grilling, or quiet evening relaxation.
The main level continues with a bright and open family room, highlighted by large windows that fill the home with natural light.
Upstairs, the primary suite offers comfort and convenience with a large walk-in closet and a beautifully appointed bathroom complete with dual sinks and dual shower heads. The additional bedrooms are generously sized, offering plenty of space for family, guests, or a home office.
A large garage provides covered parking and extra storage. Located in a vibrant, walkable community, you’ll enjoy easy access to shops, restaurants, entertainment, and everyday conveniences. Greenway Farms offers the perfect blend of community charm and modern living—truly a wonderful place to call home.
Contact an agent
Home facts
- Year built:2018
- Listing ID #:MDHR2049424
- Added:40 day(s) ago
- Updated:December 25, 2025 at 08:30 AM
Rooms and interior
- Bedrooms:3
- Total bathrooms:3
- Full bathrooms:2
- Half bathrooms:1
- Living area:2,248 sq. ft.
Heating and cooling
- Cooling:Central A/C
- Heating:Forced Air, Natural Gas
Structure and exterior
- Year built:2018
- Building area:2,248 sq. ft.
- Lot area:0.05 Acres
Utilities
- Water:Public
- Sewer:Public Septic
Finances and disclosures
- Price:$367,000
- Price per sq. ft.:$163.26
- Tax amount:$4,973 (2025)
New listings near 1686 Oneida St
- New
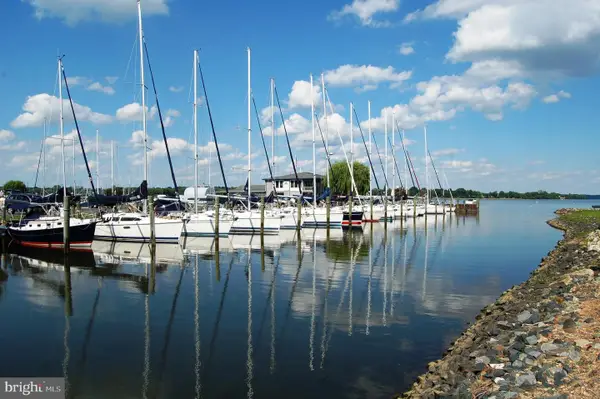 $355,000Active3 beds 2 baths1,100 sq. ft.
$355,000Active3 beds 2 baths1,100 sq. ft.247-c Fountain St #82, HAVRE DE GRACE, MD 21078
MLS# MDHR2050136Listed by: AMERICAN PREMIER REALTY, LLC - New
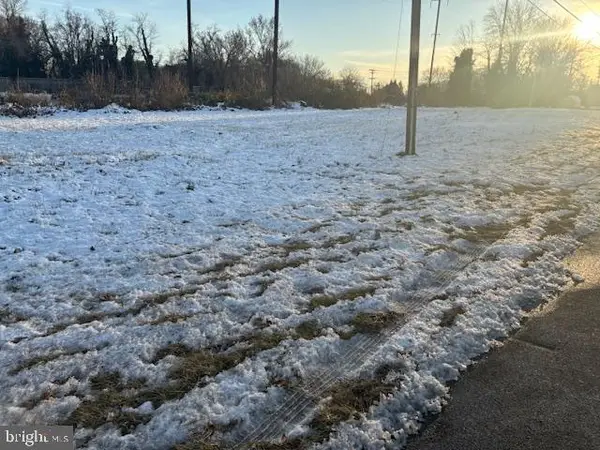 $300,000Active0.14 Acres
$300,000Active0.14 Acres2208 Pulaski Hwy, HAVRE DE GRACE, MD 21078
MLS# MDHR2050216Listed by: RE/MAX COMPONENTS - New
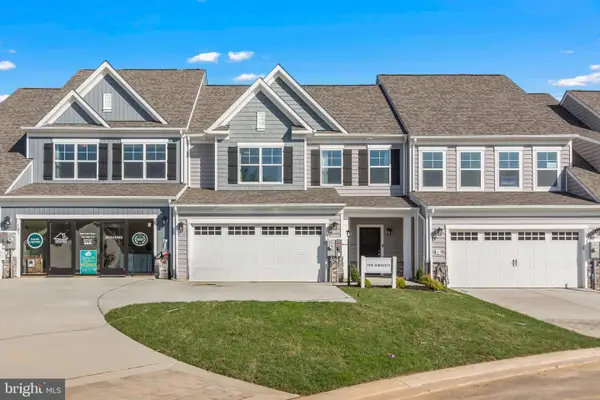 $499,990Active3 beds 3 baths2,091 sq. ft.
$499,990Active3 beds 3 baths2,091 sq. ft.102 Shinzan Dr, HAVRE DE GRACE, MD 21078
MLS# MDHR2050248Listed by: BUILDER SOLUTIONS REALTY - New
 $519,990Active3 beds 4 baths2,819 sq. ft.
$519,990Active3 beds 4 baths2,819 sq. ft.104 Shinzan Dr, HAVRE DE GRACE, MD 21078
MLS# MDHR2050250Listed by: BUILDER SOLUTIONS REALTY - Open Fri, 11am to 4pmNew
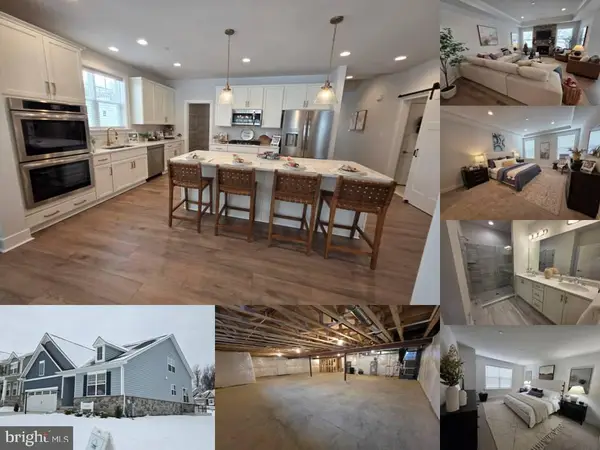 $649,990Active3 beds 3 baths1,574 sq. ft.
$649,990Active3 beds 3 baths1,574 sq. ft.500 Halma Ct, HAVRE DE GRACE, MD 21078
MLS# MDHR2050240Listed by: CUMMINGS & CO. REALTORS - Open Sat, 12 to 2pmNew
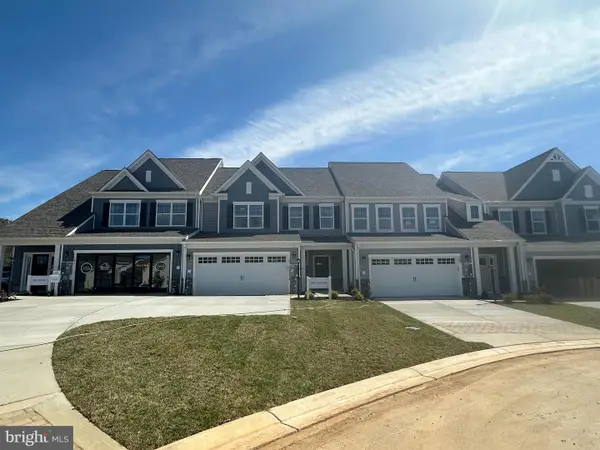 $538,933Active1 beds 3 baths2,085 sq. ft.
$538,933Active1 beds 3 baths2,085 sq. ft.109 Shinzan Dr #carson Ii, HAVRE DE GRACE, MD 21078
MLS# MDHR2050224Listed by: BUILDER SOLUTIONS REALTY - New
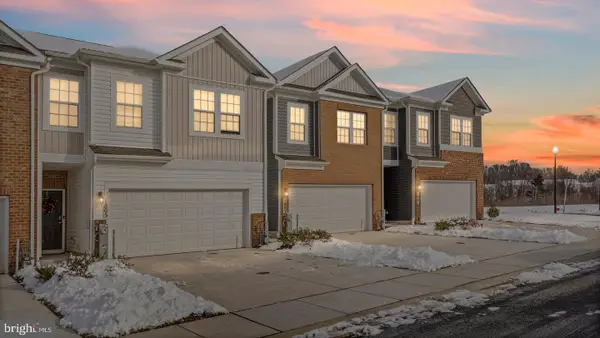 $409,000Active4 beds 3 baths1,962 sq. ft.
$409,000Active4 beds 3 baths1,962 sq. ft.1805 Rankokus Dr, HAVRE DE GRACE, MD 21078
MLS# MDHR2050218Listed by: ALBERTI REALTY, LLC - New
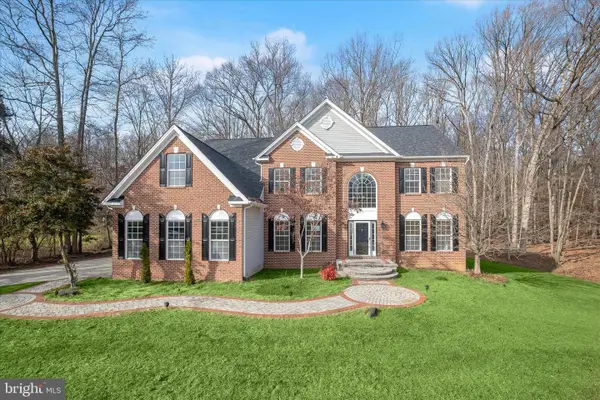 $775,000Active4 beds 4 baths4,188 sq. ft.
$775,000Active4 beds 4 baths4,188 sq. ft.51 Fearless Ct, HAVRE DE GRACE, MD 21078
MLS# MDHR2050054Listed by: NORTHROP REALTY - New
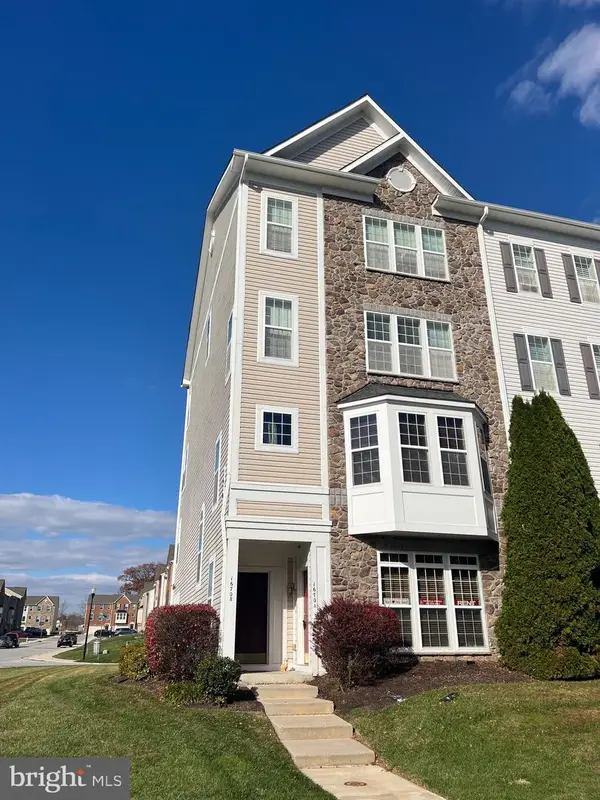 $324,990Active3 beds 3 baths2,750 sq. ft.
$324,990Active3 beds 3 baths2,750 sq. ft.1670 Mohegan Dr #b, HAVRE DE GRACE, MD 21078
MLS# MDHR2050188Listed by: EXIT PREFERRED REALTY, LLC - Open Sat, 12 to 2pm
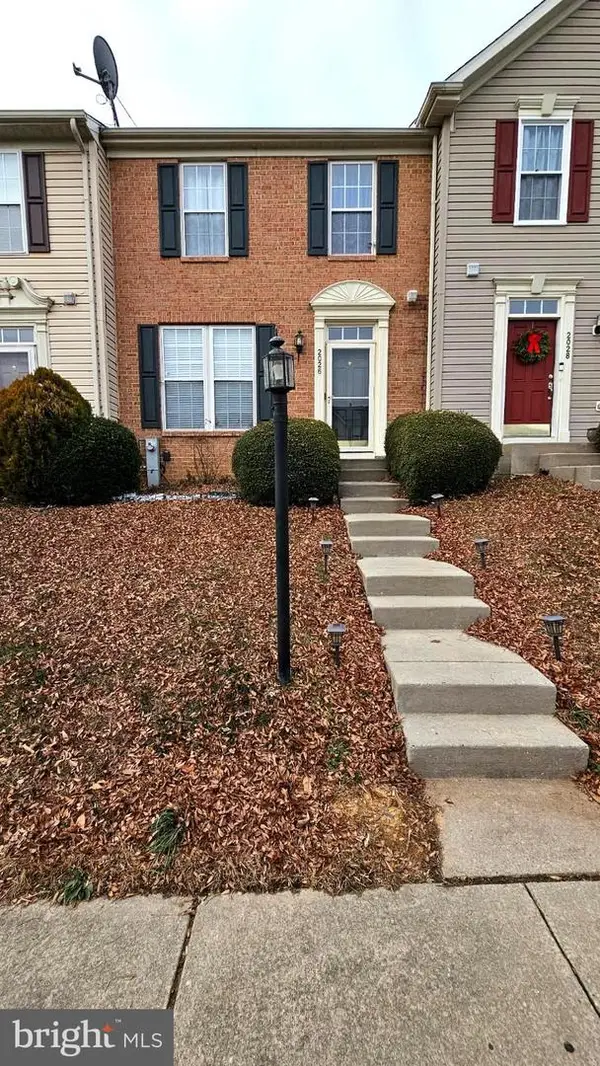 $314,990Active3 beds 3 baths2,800 sq. ft.
$314,990Active3 beds 3 baths2,800 sq. ft.2026 Lori Ln, HAVRE DE GRACE, MD 21078
MLS# MDHR2050138Listed by: CENTURY 21 NEW MILLENNIUM
