4153 U Way, Havre De Grace, MD 21078
Local realty services provided by:Better Homes and Gardens Real Estate Reserve
4153 U Way,Havre de Grace, MD 21078
$399,900
- 4 Beds
- 2 Baths
- 1,296 sq. ft.
- Single family
- Active
Listed by: paula diggs smith
Office: coldwell banker realty
MLS#:MDHR2047042
Source:BRIGHTMLS
Price summary
- Price:$399,900
- Price per sq. ft.:$308.56
About this home
YOU'RE IN LUCK, THIS CHARMING CAPE COD HAS BEEN WAITING FOR YOU!! UPON ENTERING THIS LOVELY HOME, YOU ARE WELCOMED INTO A SOUGHT-AFTER OPEN CONCEPT LIVING SPACE. JUST IMAGINE THE MIRIAD OF POSSIBILITES WITH THIS CAVERNOUS GREAT ROOM, DESIGNED FOR RELAXING AND DINING! ENJOY CRAFTING A DELICIOUS MEAL IN YOUR SPACIOUS KITCHEN WITH AN ABUNDANCE OF COUNTERSPACE. ALSO FOUND ON THIS MAIN LEVEL ARE TWO ROOMS TO USE AS YOU SEE FIT! BEDROOM? OFFICE? PLAYROOM? CRAFTING? SPA? WORKOUT?...IT'S YOUR HOME, YOU CHOOSE!!! TRUE TO THE TIMELESS, WELL-LOVED DESIGN OF A CAPE COD, YOU HAVE THE CONVENIENCE OF A FULL BATH WITH TUB AND CERAMIC FLOORS RIGHT THERE ON THE MAIL LEVEL, GIVING YOU OR YOUR LOVED ONES THE ABILITY TO CONSIDER THE BENEFITS OF "AGING IN PLACE". SOMETHING TO THINK ABOUT. HEADING UPSTAIRS, YOU'LL BE PLEASED TO FIND THE SWEET CHARM THAT AWAITS YOU IN THESE TWO UPPER BEDROOMS, BOTH WITH WINDOW BOXES BECKONING YOU TO GET COZY AND ENJOY CURLING UP WITH A GOOD BOOK ON A SOFT RAINY FALL DAY. SERIOUSLY THOUGH, YOU WILL LOVE DREAMING UP IDEAS FOR WAYS TO DECORATE THESE TWO PRECIOUS ROOMS! ALL FOUR BEDROOMS ARE EQUIPPED WITH PLENTY OF STORAGE SPACE. SPEAKING OF STORAGE, THE LARGE BASEMENT IS A GREAT OPTION TO STORE ANY EXTRA BELONGINGS. THERE’S PLENTY OF PARKING SPACE IN THE DRIVEWAY THAT EXTENDS FROM YOUR DETACHED GARAGE. THE MAIN LEVEL OFFERS TWO PORCHES, SIDE AND BACK, PERFECT FOR ENJOYING A WARM BEVERAGE ON A CRISP FALL MORNING. THE YARD WILL MESMERIZE YOU WITH ITS BEAUTY IN EVERY CHANGING SEASON. WITH A SPACIOUS FRONT AND BACKYARD, THIS HOME HAS GARDEN PARTIES WRITTEN ALL OVER IT! WATCH YOUR GUESTS FROM THE KITCHEN WINDOW AS THEY ENJOY THE BACK PORCH AND EXPANSIVE YARD. YOU’LL LOVE HAVING THE WINDOWS OPEN WITHOUT A WORRY OF PRIVACY OR NOISE, JUST FRESH AIR FILLING YOUR HOME THROUGHOUT. MINUTES AWAY FROM ALL THE MUST-SEE STOPS IN HAVRE DE GRACE, THE LOCATION CAN’T BE BEAT. ENJOY THE SMALL-TOWN FEEL OF HAVRE DE GRACE AND ITS HISTORIC WATERFRONT. TAKE A SHORT 4 MINUTE DRIVE OVER TO THE EXCITING YET QUAINT HOPKINS BREWERY OR JUMP ON I-95 TO AN ABUNDANCE OF SHOPPING, RESTAURANTS, QUICK COMMUTE TO ABERDEEN PROVING GROUNDS, MARINAS, PARKS AND REC, THEATRES, AND MORE! THIS HOME IS THE WHOLE PACKAGE WITH LOCATION AND AMENITIES; ALL IT’S MISSING IS YOU! WELCOME HOME TO 4153 U WAY, HAVRE DE GRACE, MD. 21078
***FAILED SEPTIC SYSTEM-BUYER TO CONFIRM THE CONDITION OF THE CURRENT SEPTIC WITH HARFORD COUNTY. Seller will consider assisting with installing a "Temporary Tank", as well as incurring the cost of up to one year's waste removal, in order to allow for time to arrange for a permanent septic solution to be in place." ***
Contact an agent
Home facts
- Year built:1950
- Listing ID #:MDHR2047042
- Added:105 day(s) ago
- Updated:December 18, 2025 at 02:45 PM
Rooms and interior
- Bedrooms:4
- Total bathrooms:2
- Full bathrooms:2
- Living area:1,296 sq. ft.
Heating and cooling
- Cooling:Ceiling Fan(s), Central A/C
- Heating:Electric, Heat Pump(s)
Structure and exterior
- Year built:1950
- Building area:1,296 sq. ft.
- Lot area:0.46 Acres
Utilities
- Water:Well
- Sewer:No Septic System
Finances and disclosures
- Price:$399,900
- Price per sq. ft.:$308.56
- Tax amount:$2,693 (2024)
New listings near 4153 U Way
- New
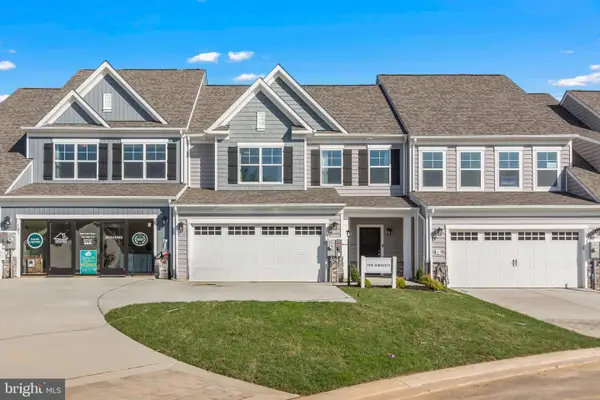 $499,990Active3 beds 3 baths2,091 sq. ft.
$499,990Active3 beds 3 baths2,091 sq. ft.102 Shinzan Dr, HAVRE DE GRACE, MD 21078
MLS# MDHR2050248Listed by: BUILDER SOLUTIONS REALTY - New
 $519,990Active3 beds 4 baths2,819 sq. ft.
$519,990Active3 beds 4 baths2,819 sq. ft.104 Shinzan Dr, HAVRE DE GRACE, MD 21078
MLS# MDHR2050250Listed by: BUILDER SOLUTIONS REALTY - Open Thu, 11am to 4pmNew
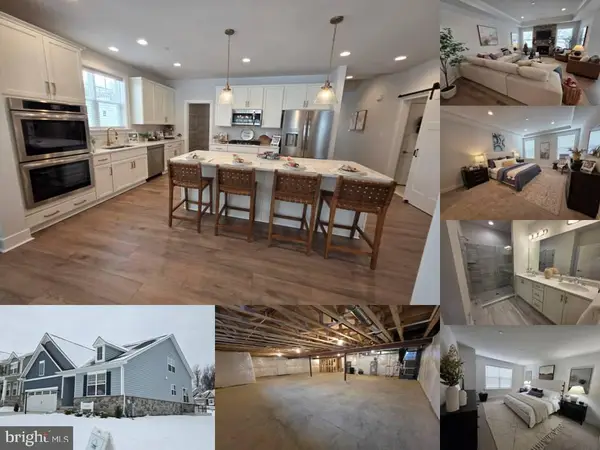 $649,990Active3 beds 3 baths1,574 sq. ft.
$649,990Active3 beds 3 baths1,574 sq. ft.500 Halma Ct, HAVRE DE GRACE, MD 21078
MLS# MDHR2050240Listed by: CUMMINGS & CO. REALTORS - Open Sat, 12 to 2pmNew
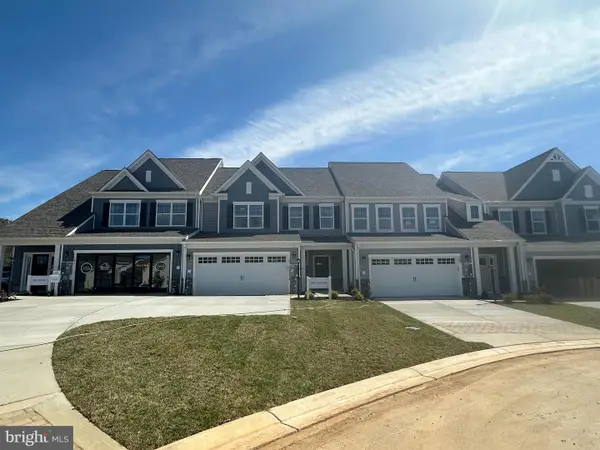 $538,933Active1 beds 3 baths2,085 sq. ft.
$538,933Active1 beds 3 baths2,085 sq. ft.109 Shinzan Dr #carson Ii, HAVRE DE GRACE, MD 21078
MLS# MDHR2050224Listed by: BUILDER SOLUTIONS REALTY - New
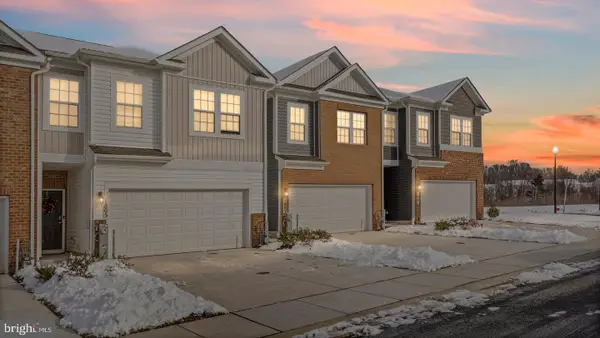 $409,000Active4 beds 3 baths1,962 sq. ft.
$409,000Active4 beds 3 baths1,962 sq. ft.1805 Rankokus Dr, HAVRE DE GRACE, MD 21078
MLS# MDHR2050218Listed by: ALBERTI REALTY, LLC - New
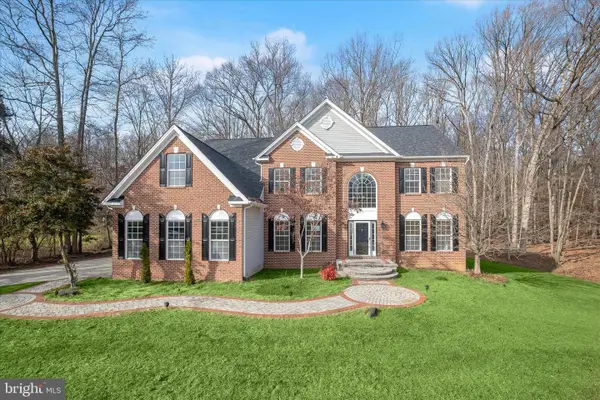 $775,000Active4 beds 4 baths4,188 sq. ft.
$775,000Active4 beds 4 baths4,188 sq. ft.51 Fearless Ct, HAVRE DE GRACE, MD 21078
MLS# MDHR2050054Listed by: NORTHROP REALTY - Coming Soon
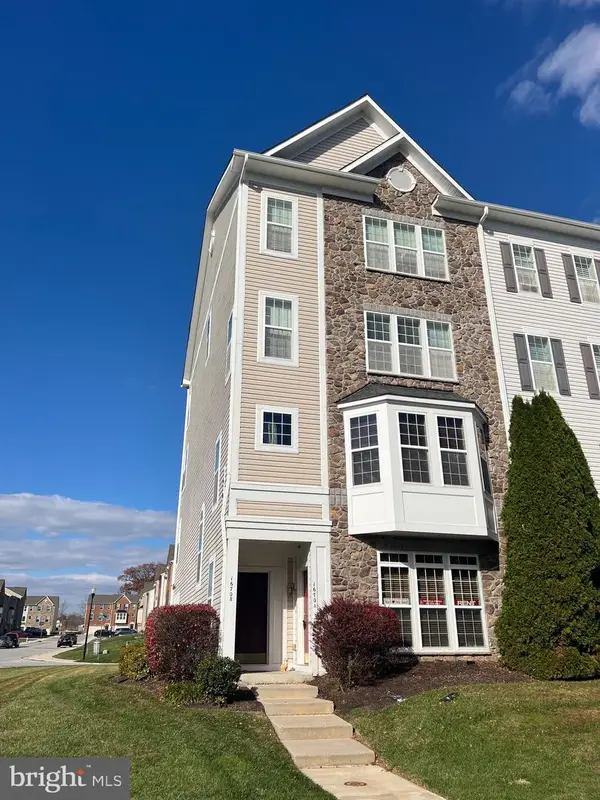 $324,990Coming Soon3 beds 3 baths
$324,990Coming Soon3 beds 3 baths1670 Mohegan Dr #b, HAVRE DE GRACE, MD 21078
MLS# MDHR2050188Listed by: EXIT PREFERRED REALTY, LLC - New
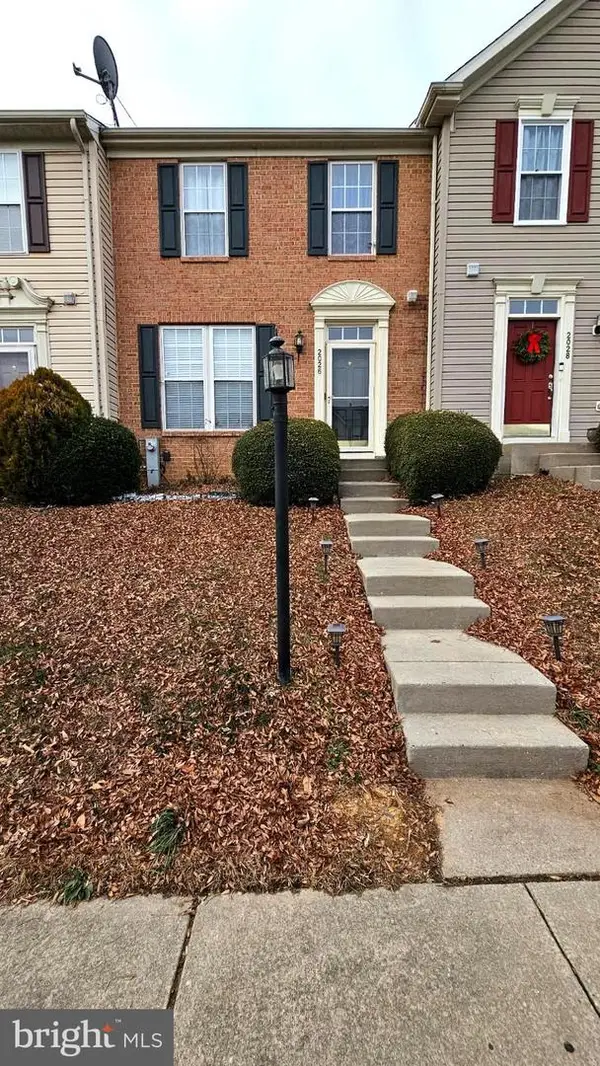 $314,990Active3 beds 3 baths2,800 sq. ft.
$314,990Active3 beds 3 baths2,800 sq. ft.2026 Lori Ln, HAVRE DE GRACE, MD 21078
MLS# MDHR2050138Listed by: CENTURY 21 NEW MILLENNIUM 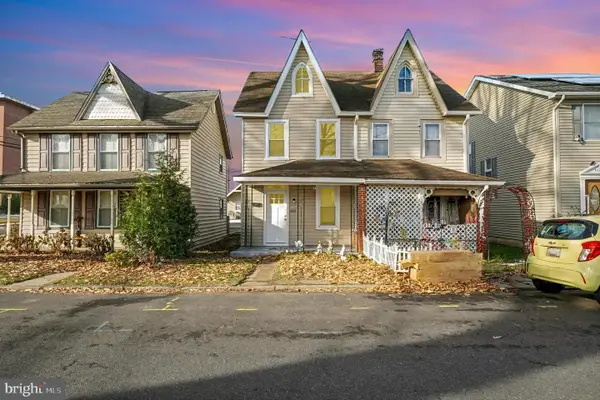 $249,000Pending3 beds 1 baths1,176 sq. ft.
$249,000Pending3 beds 1 baths1,176 sq. ft.426 S Washington St, HAVRE DE GRACE, MD 21078
MLS# MDHR2050122Listed by: ALBERTI REALTY, LLC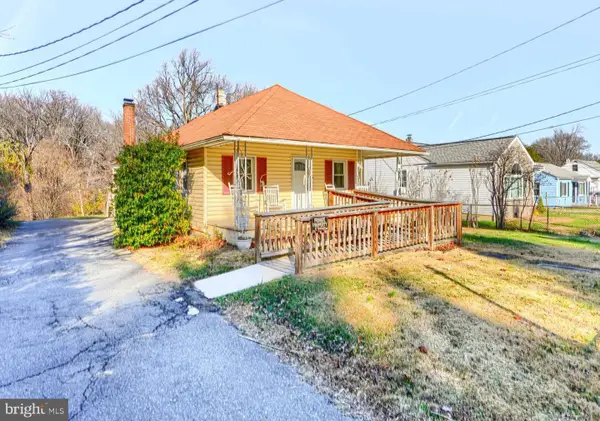 $250,000Pending3 beds 1 baths1,188 sq. ft.
$250,000Pending3 beds 1 baths1,188 sq. ft.1411 Chapel Rd, HAVRE DE GRACE, MD 21078
MLS# MDHR2049964Listed by: COMPASS REALTY, INC.
