310 Autumn Ridge Dr, Hebron, MD 21830
Local realty services provided by:Better Homes and Gardens Real Estate Maturo
310 Autumn Ridge Dr,Hebron, MD 21830
$344,900
- 4 Beds
- 3 Baths
- 1,839 sq. ft.
- Single family
- Active
Listed by: matthew olson
Office: exp realty, llc.
MLS#:MDWC2019600
Source:BRIGHTMLS
Price summary
- Price:$344,900
- Price per sq. ft.:$187.55
- Monthly HOA dues:$8.33
About this home
Welcome to this thoughtfully updated 4-bedroom, 3-bathroom home nestled in Chapel Branch, Hebron. Offering a balance of quality, comfort, and functionality, this home includes two en-suites! Step inside to a welcoming foyer opening into a spacious living room, complete with custom shelving and a mounted TV bracket - it's ready for your entertainment setup. The heart of the home is the stunning kitchen, designed by Kitchen Concepts. It features high-end cabinetry, granite countertops, a stylish tile floor, and a large island with seating for six - perfect for gatherings. A new pellet stove adds warmth and charm. The primary suite is located just off the kitchen and includes a generously sized walk-in closet and an en-suite bathroom. On the opposite side of the home, you'll find three additional bedrooms and a full guest bathroom, including the second en-suite bedroom. Step outside to enjoy the fully fenced backyard, complete with a large deck, a 24-foot pool, and a new 24x16 storage shed. The seller has been working hard to make the home move-in ready for the next owner. New paint and trim throughout the home. VA assumable loan
Contact an agent
Home facts
- Year built:2003
- Listing ID #:MDWC2019600
- Added:130 day(s) ago
- Updated:January 11, 2026 at 02:42 PM
Rooms and interior
- Bedrooms:4
- Total bathrooms:3
- Full bathrooms:3
- Living area:1,839 sq. ft.
Heating and cooling
- Cooling:Central A/C
- Heating:Electric, Heat Pump(s)
Structure and exterior
- Roof:Architectural Shingle
- Year built:2003
- Building area:1,839 sq. ft.
- Lot area:0.32 Acres
Utilities
- Water:Public
- Sewer:Public Sewer
Finances and disclosures
- Price:$344,900
- Price per sq. ft.:$187.55
- Tax amount:$3,094 (2024)
New listings near 310 Autumn Ridge Dr
- New
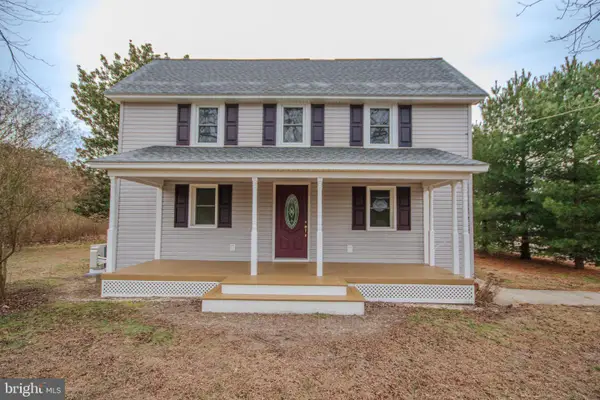 $425,000Active4 beds 3 baths1,884 sq. ft.
$425,000Active4 beds 3 baths1,884 sq. ft.6817 Quantico Rd, HEBRON, MD 21830
MLS# MDWC2021124Listed by: ERA MARTIN ASSOCIATES  $550,000Active5 beds 3 baths3,797 sq. ft.
$550,000Active5 beds 3 baths3,797 sq. ft.26467 Quantico Creek Rd, HEBRON, MD 21830
MLS# MDWC2021078Listed by: WHITEHEAD REAL ESTATE EXEC.- Open Sat, 12 to 2pm
 $499,900Active4 beds 3 baths2,278 sq. ft.
$499,900Active4 beds 3 baths2,278 sq. ft.9119 Barbaro Dr, HEBRON, MD 21830
MLS# MDWC2021034Listed by: WORTHINGTON REALTY GROUP, LLC 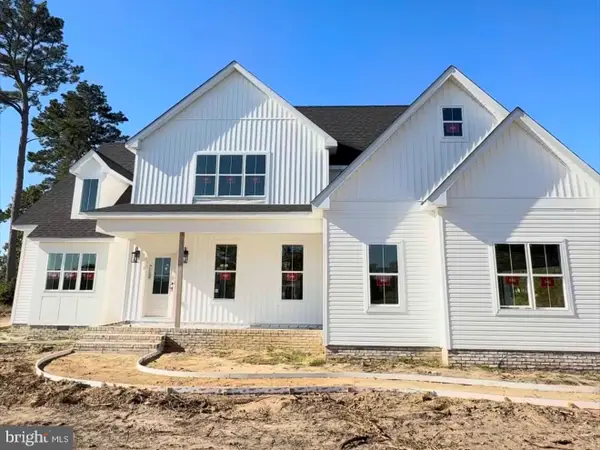 $700,000Pending4 beds 4 baths3,374 sq. ft.
$700,000Pending4 beds 4 baths3,374 sq. ft.26123 Millman Dr, HEBRON, MD 21830
MLS# MDWC2020988Listed by: BERKSHIRE HATHAWAY HOMESERVICES PENFED REALTY - OP $289,900Active3 beds 3 baths1,684 sq. ft.
$289,900Active3 beds 3 baths1,684 sq. ft.101 Culver St, HEBRON, MD 21830
MLS# MDWC2020934Listed by: ERA MARTIN ASSOCIATES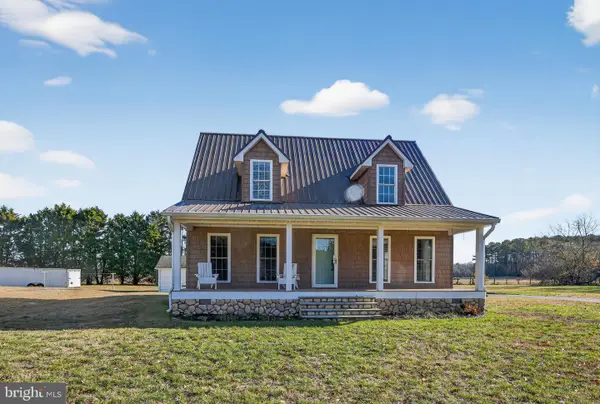 $385,000Active2 beds 3 baths1,872 sq. ft.
$385,000Active2 beds 3 baths1,872 sq. ft.6857 Fire Tower Rd, HEBRON, MD 21830
MLS# MDWC2020802Listed by: BERKSHIRE HATHAWAY HOMESERVICES PENFED REALTY - OP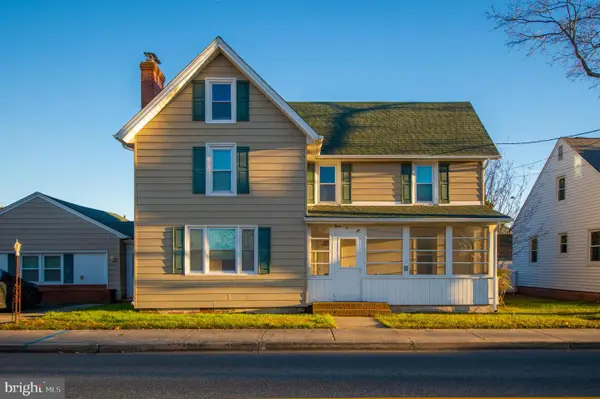 $264,900Active4 beds 3 baths2,320 sq. ft.
$264,900Active4 beds 3 baths2,320 sq. ft.306 N Main St, HEBRON, MD 21830
MLS# MDWC2020788Listed by: BERKSHIRE HATHAWAY HOMESERVICES PENFED REALTY - OP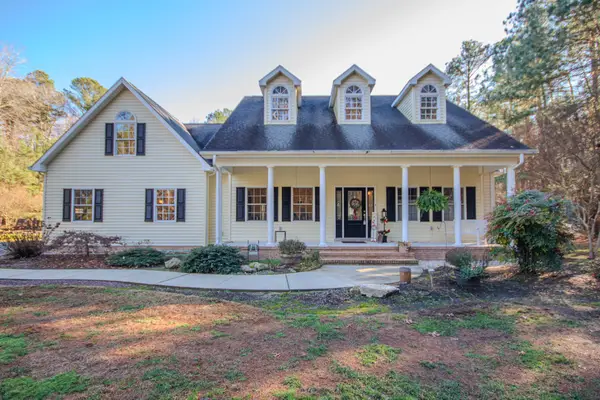 $529,900Pending3 beds 2 baths2,427 sq. ft.
$529,900Pending3 beds 2 baths2,427 sq. ft.7395 Cherry Walk Rd, HEBRON, MD 21830
MLS# MDWC2020780Listed by: ERA MARTIN ASSOCIATES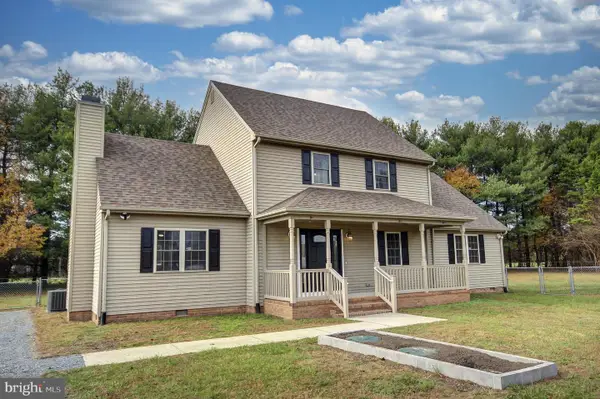 $399,900Active4 beds 3 baths2,371 sq. ft.
$399,900Active4 beds 3 baths2,371 sq. ft.8760 Jarrett Dr, HEBRON, MD 21830
MLS# MDWC2020764Listed by: COLDWELL BANKER REALTY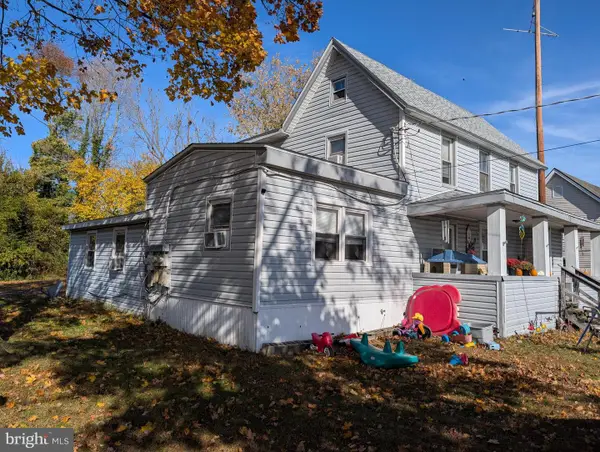 $200,000Pending4 beds 2 baths2,752 sq. ft.
$200,000Pending4 beds 2 baths2,752 sq. ft.510 S Main St, HEBRON, MD 21830
MLS# MDWC2020720Listed by: COLDWELL BANKER REALTY
