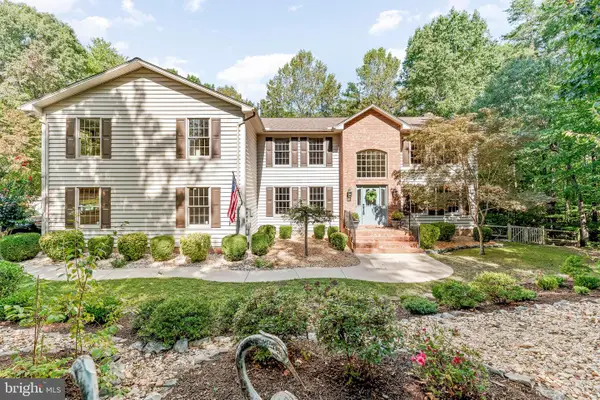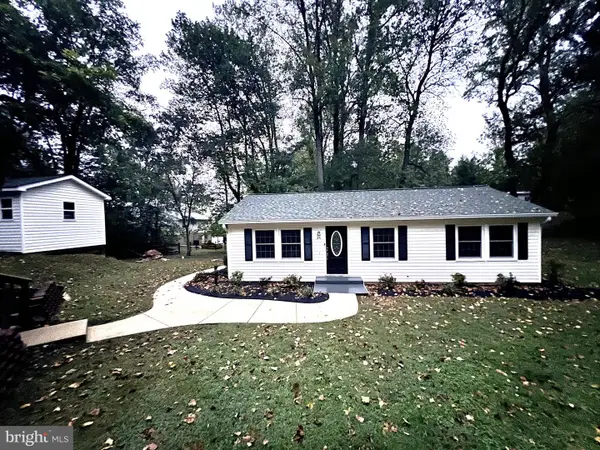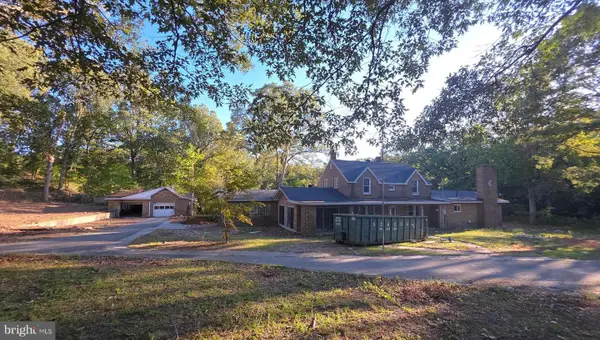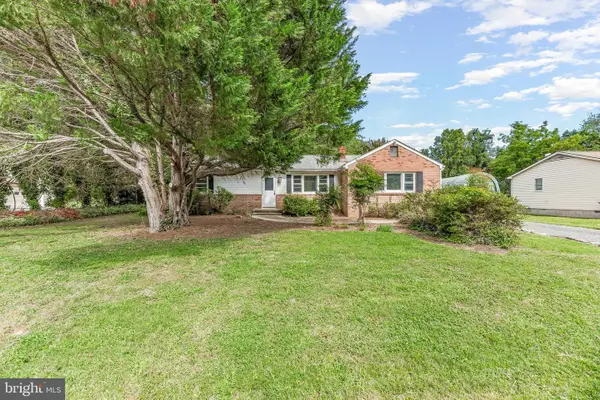24142 Alice Spring Ln, Hollywood, MD 20636
Local realty services provided by:Better Homes and Gardens Real Estate Valley Partners
24142 Alice Spring Ln,Hollywood, MD 20636
$673,634
- 4 Beds
- 3 Baths
- - sq. ft.
- Single family
- Sold
Listed by:laura bernth
Office:re/max one
MLS#:MDSM2017462
Source:BRIGHTMLS
Sorry, we are unable to map this address
Price summary
- Price:$673,634
About this home
***SOLD & CLOSED***Over an Acre in Hollywood, MD! - Homesite 1
Introducing the Lancaster floorplan, coming soon to the Hidden View Community in Hollywood, MD. This thoughtfully designed home offers over 3,000 sq. ft. of above-grade living space, with 4 spacious bedrooms and 2.5 bathrooms. Perfect for modern living, this home boasts an efficient layout with no wasted space.
The main level features a large dining room and a Deluxe Kitchen with upgraded island, painted cabinetry, and stainless steel appliances, including double ovens, a side-by-side refrigerator, and a microwave above the gas cooktop. The kitchen seamlessly flows into the family room, creating an ideal space for entertaining. Enjoy your morning coffee or take in the sunrise on the expansive front porch.
Upstairs, you'll find four generously sized bedrooms, a convenient walk-in laundry room, and a luxurious owner's suite with a private bath, complete with our signature Deluxe Shower.
The unfinished basement features 9' poured concrete walls, a 3-piece rough-in for a future bathroom, plus an exit and window for easy future finishing.
Design Selections include:
Kitchen: Upgraded granite countertops with painted cabinetry, stainless steel appliances, and double ovens.
Interior: Brushed nickel light fixtures and door hardware, LVP flooring on the main floor (carpet in the study and on the stairs), carpet in the bedrooms and 2nd floor hall, ceiling fan pre-wires, garage door openers, recessed lighting in the kitchen and bathrooms, and much more!
As an Energy Star Certified Builder, Quality Built Homes, Inc. is committed to delivering a home that combines beauty with energy efficiency, saving you money for years to come.
Limited-time offer: Receive $15,000 in closing cost assistance or choose to have QBHI pay for your 2-1 Buy Down (interest rate buy down).
Don't miss the opportunity to own your dream home in the QUALITY BUILT HOME'S Hidden View Community—conveniently located near shopping, entertainment, and NAS PAX River. Contact us today!
Contact an agent
Home facts
- Year built:2025
- Listing ID #:MDSM2017462
- Added:581 day(s) ago
- Updated:October 01, 2025 at 01:35 AM
Rooms and interior
- Bedrooms:4
- Total bathrooms:3
- Full bathrooms:2
- Half bathrooms:1
Heating and cooling
- Cooling:Ceiling Fan(s), Energy Star Cooling System, Fresh Air Recovery System, Programmable Thermostat
- Heating:Electric, Energy Star Heating System, Heat Pump - Gas BackUp, Programmable Thermostat, Propane - Leased
Structure and exterior
- Roof:Asphalt
- Year built:2025
Utilities
- Water:Well
- Sewer:Private Septic Tank
Finances and disclosures
- Price:$673,634
- Tax amount:$792 (2023)
New listings near 24142 Alice Spring Ln
- Coming Soon
 $619,500Coming Soon4 beds 4 baths
$619,500Coming Soon4 beds 4 baths24568 Bateman Ct, HOLLYWOOD, MD 20636
MLS# MDSM2027242Listed by: KW METRO CENTER  $649,000Pending6 beds 5 baths4,646 sq. ft.
$649,000Pending6 beds 5 baths4,646 sq. ft.24589 Bateman Ct, HOLLYWOOD, MD 20636
MLS# MDSM2027328Listed by: REAL BROKER, LLC $339,900Active3 beds 1 baths960 sq. ft.
$339,900Active3 beds 1 baths960 sq. ft.26221 Skyview Dr, HOLLYWOOD, MD 20636
MLS# MDSM2027322Listed by: O'BRIEN REALTY ERA POWERED $689,900Active4 beds 4 baths4,094 sq. ft.
$689,900Active4 beds 4 baths4,094 sq. ft.23146 Hollins Way, HOLLYWOOD, MD 20636
MLS# MDSM2027268Listed by: BERKSHIRE HATHAWAY HOMESERVICES PENFED REALTY $529,900Pending5 beds 3 baths1,856 sq. ft.
$529,900Pending5 beds 3 baths1,856 sq. ft.24925 Sotterley Rd, HOLLYWOOD, MD 20636
MLS# MDSM2027222Listed by: RE/MAX ONE- Coming Soon
 $1,149,900Coming Soon3 beds 4 baths
$1,149,900Coming Soon3 beds 4 baths44973 Smiths Nursery Rd, HOLLYWOOD, MD 20636
MLS# MDSM2027200Listed by: CENTURY 21 NEW MILLENNIUM  $585,000Pending4 beds 3 baths2,788 sq. ft.
$585,000Pending4 beds 3 baths2,788 sq. ft.44297 Read Ct, HOLLYWOOD, MD 20636
MLS# MDSM2027184Listed by: EXP REALTY, LLC $325,000Active5 beds 3 baths3,213 sq. ft.
$325,000Active5 beds 3 baths3,213 sq. ft.44939 Clarks Mill Rd, HOLLYWOOD, MD 20636
MLS# MDSM2027060Listed by: THE SOUTHSIDE GROUP REAL ESTATE $494,900Pending3 beds 2 baths2,669 sq. ft.
$494,900Pending3 beds 2 baths2,669 sq. ft.43220 Rosalinds Dr, HOLLYWOOD, MD 20636
MLS# MDSM2026880Listed by: CENTURY 21 NEW MILLENNIUM $267,200Pending3 beds 1 baths1,369 sq. ft.
$267,200Pending3 beds 1 baths1,369 sq. ft.26403 Hillendale Rd, HOLLYWOOD, MD 20636
MLS# MDSM2026812Listed by: CENTURY 21 NEW MILLENNIUM
