43063 Hugh Dr, Hollywood, MD 20636
Local realty services provided by:Better Homes and Gardens Real Estate Premier
43063 Hugh Dr,Hollywood, MD 20636
$689,900
- 5 Beds
- 3 Baths
- 2,728 sq. ft.
- Single family
- Active
Listed by: william rabbitt
Office: the southside group real estate
MLS#:MDSM2027546
Source:BRIGHTMLS
Price summary
- Price:$689,900
- Price per sq. ft.:$252.9
About this home
Welcome to this extraordinary 29.5-acre wooded estate offering the perfect blend of craftsmanship, updates, and endless possibilities. Step inside the 2,700+ sq ft home and immediately admire the fine details, including the striking cedar beam accent and dual stairways that set the tone for its timeless character. At the heart of the home, the expansive kitchen impresses with sleek tile flooring, granite countertops, stainless steel appliances, and abundant cabinetry and counter space—a true chef’s dream. You’ll find an exquisitely updated guest bath, generously sized bedrooms, and a large owner’s suite complete with a walk-in closet and a spa-like en-suite showcasing floor-to-ceiling tile and a walk-in shower. The main level offers plenty of room to gather, with a large dining room, spacious family room, and a one-of-a-kind all-season room. The finished basement adds even more versatility with a cozy wood stove, three additional bedrooms, and a fully updated bathroom. Outdoors, enjoy two open field areas ideal for recreation, gardening, or even horses. A detached enclosed workshop with a separate 200-amp service provides the perfect space for hobbies or extra storage. Wildlife watching, gardening, or simply relaxing—this property invites you to live your dream lifestyle. Practical updates include a newer roof, A/C, furnace, well pump, and hot water heater for peace of mind. All of this just minutes from shopping, dining, Pax River, and more!
Contact an agent
Home facts
- Year built:1976
- Listing ID #:MDSM2027546
- Added:549 day(s) ago
- Updated:January 11, 2026 at 02:43 PM
Rooms and interior
- Bedrooms:5
- Total bathrooms:3
- Full bathrooms:3
- Living area:2,728 sq. ft.
Heating and cooling
- Cooling:Central A/C
- Heating:Central, Humidifier, Oil, Wood, Wood Burn Stove
Structure and exterior
- Roof:Architectural Shingle
- Year built:1976
- Building area:2,728 sq. ft.
- Lot area:29.47 Acres
Schools
- High school:LEONARDTOWN
- Middle school:LEONARDTOWN
- Elementary school:CAPTAIN WALTER FRANCIS DUKE
Utilities
- Water:Private, Well
- Sewer:Private Septic Tank
Finances and disclosures
- Price:$689,900
- Price per sq. ft.:$252.9
- Tax amount:$3,552 (2024)
New listings near 43063 Hugh Dr
- Coming Soon
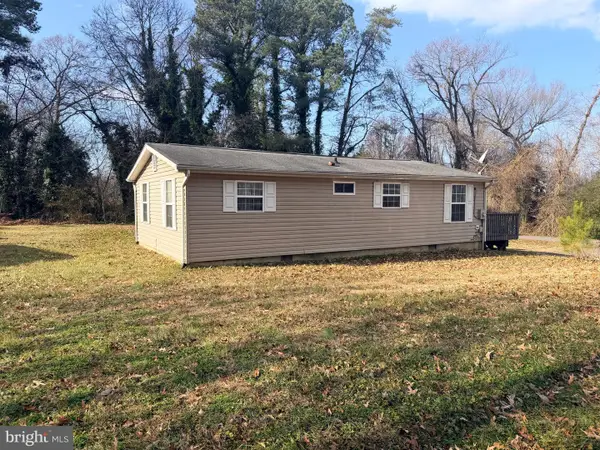 $275,000Coming Soon2 beds 1 baths
$275,000Coming Soon2 beds 1 baths26445 Peninsular Dr, HOLLYWOOD, MD 20636
MLS# MDSM2028790Listed by: BERKSHIRE HATHAWAY HOMESERVICES PENFED REALTY - Open Sun, 12 to 2:30pmNew
 $604,900Active4 beds 4 baths3,804 sq. ft.
$604,900Active4 beds 4 baths3,804 sq. ft.43361 Quail St, HOLLYWOOD, MD 20636
MLS# MDSM2028810Listed by: CENTURY 21 NEW MILLENNIUM - New
 $449,900Active3 beds 3 baths2,471 sq. ft.
$449,900Active3 beds 3 baths2,471 sq. ft.43011 Hugh Dr, HOLLYWOOD, MD 20636
MLS# MDSM2028750Listed by: PAX REAL ESTATE - New
 $348,500Active4 beds 3 baths1,080 sq. ft.
$348,500Active4 beds 3 baths1,080 sq. ft.24399 Morgan Rd, HOLLYWOOD, MD 20636
MLS# MDSM2028732Listed by: REAL BROKER, LLC - New
 $459,900Active4 beds 3 baths2,312 sq. ft.
$459,900Active4 beds 3 baths2,312 sq. ft.44699 Emma Ln, HOLLYWOOD, MD 20636
MLS# MDSM2028686Listed by: CENTURY 21 NEW MILLENNIUM - Coming Soon
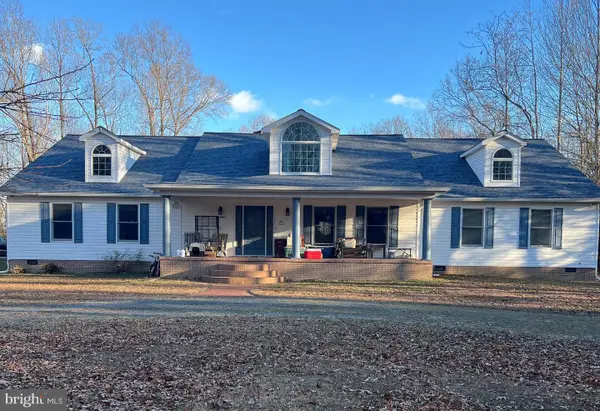 $950,000Coming Soon4 beds 2 baths
$950,000Coming Soon4 beds 2 baths23660 Pine View Ln, HOLLYWOOD, MD 20636
MLS# MDSM2028692Listed by: RE/MAX ONE 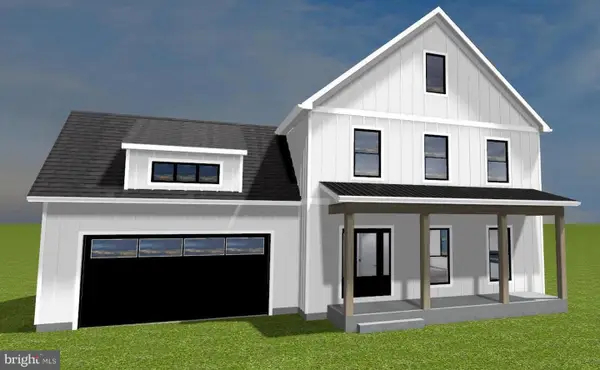 $499,900Active3 beds 3 baths1,631 sq. ft.
$499,900Active3 beds 3 baths1,631 sq. ft.24931 Sotterley Rd, HOLLYWOOD, MD 20636
MLS# MDSM2028542Listed by: RE/MAX ONE $399,999Active6 beds 3 baths1,716 sq. ft.
$399,999Active6 beds 3 baths1,716 sq. ft.42470 Helen Ct, HOLLYWOOD, MD 20636
MLS# MDSM2028652Listed by: XREALTY.NET LLC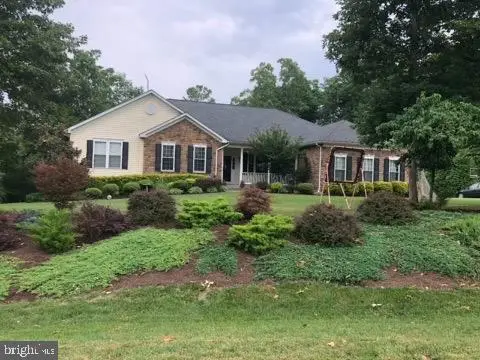 $715,000Active6 beds 5 baths4,913 sq. ft.
$715,000Active6 beds 5 baths4,913 sq. ft.43336 Lillian Way, HOLLYWOOD, MD 20636
MLS# MDSM2028576Listed by: RE/MAX ONE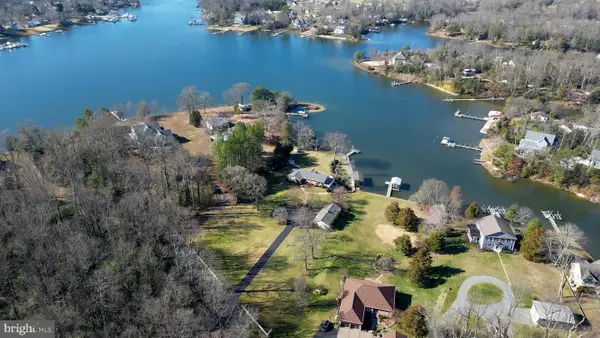 $1,250,000Pending3 beds 3 baths3,747 sq. ft.
$1,250,000Pending3 beds 3 baths3,747 sq. ft.24991 Briscoe Rd, HOLLYWOOD, MD 20636
MLS# MDSM2028508Listed by: GREENMARK REAL ESTATE
