14165 Shelwick Pl, Hughesville, MD 20637
Local realty services provided by:Better Homes and Gardens Real Estate Valley Partners
14165 Shelwick Pl,Hughesville, MD 20637
$740,000
- 5 Beds
- 5 Baths
- 5,895 sq. ft.
- Single family
- Pending
Listed by: christopher craddock, jacques edelin
Office: exp realty, llc.
MLS#:MDCH2041950
Source:BRIGHTMLS
Price summary
- Price:$740,000
- Price per sq. ft.:$125.53
About this home
From the grand two-story foyer to the backyard pool, this home is built to impress!! Set on over 3 acres, this gorgeous 5-bedroom, 5-bath brick-front home is packed with space, comfort, and sophistication. Step inside to a dramatic two-story foyer, gleaming hardwood floors, and soaring 10’ ceilings. The main level offers a bright living room, formal dining room, private office, and a family room with a cozy gas fireplace. The chef’s kitchen is ready for anything with granite counters, a large island with a second sink, a gas cooktop with downdraft, a butler’s pantry, and a sunny breakfast area. Also, there’s a full bath and a mudroom leading to the 3-car garage, plus expansive parking potential with space for 10+ vehicles—ideal for hosting guests or accommodating RVs, boats, and trailers. Upstairs, the oversized primary suite wows with a tray ceiling, a sitting area, his-and-hers walk-in closets, a two-sided fireplace, and a spa-like bath featuring a jetted tub and separate shower. Two bedrooms share a Jack & Jill bath, while two more bedrooms have easy access to another full hall bath. Plus, the basement bedroom has been converted into a media room. The finished basement is packed with extra living space and versatility—featuring a bonus room that can serve as a guest room, a second primary-style bathroom with a jetted tub, a spacious rec room complete with a kitchenette, a cozy gas fireplace, and direct walk-up access to the backyard.
Outside, enjoy a deck, a patio, and an above-ground pool, all overlooking the fully fenced, flat backyard — perfect for pets, playtime, and gatherings. Major updates include a new roof (2020), new windows and doors (2022), new HVAC (2021), and leaf-filtered gutters. With over 6,000 square feet of finished living space and just a few miles from shops, restaurants, and commuter routes, this home checks every box. See for yourself, give us a call today.
Contact an agent
Home facts
- Year built:2005
- Listing ID #:MDCH2041950
- Added:314 day(s) ago
- Updated:February 26, 2026 at 08:39 AM
Rooms and interior
- Bedrooms:5
- Total bathrooms:5
- Full bathrooms:5
- Flooring:Carpet, Hardwood, Tile/Brick
- Dining Description:Formal/Separate Dining Room
- Bathrooms Description:Bathroom 1, Bathroom 2, Bathroom 3
- Bedroom Description:Primary Bedroom
- Basement:Yes
- Basement Description:Fully Finished
- Living area:5,895 sq. ft.
Heating and cooling
- Cooling:Central A/C
- Heating:Electric, Heat Pump(s), Oil
Structure and exterior
- Year built:2005
- Building area:5,895 sq. ft.
- Lot area:3.12 Acres
- Architectural Style:Contemporary
- Construction Materials:Aluminum Siding, Brick
- Exterior Features:Deck(s)
- Foundation Description:Permanent
- Levels:2 Stories
Schools
- High school:ST. CHARLES
- Middle school:MILTON M. SOMERS
- Elementary school:T. C. MARTIN
Utilities
- Water:Public
- Sewer:Public Septic, Public Sewer
Finances and disclosures
- Price:$740,000
- Price per sq. ft.:$125.53
- Tax amount:$8,381 (2024)
Features and amenities
- Amenities:Electric Alarm
- Pool features:Above Ground
New listings near 14165 Shelwick Pl
- New
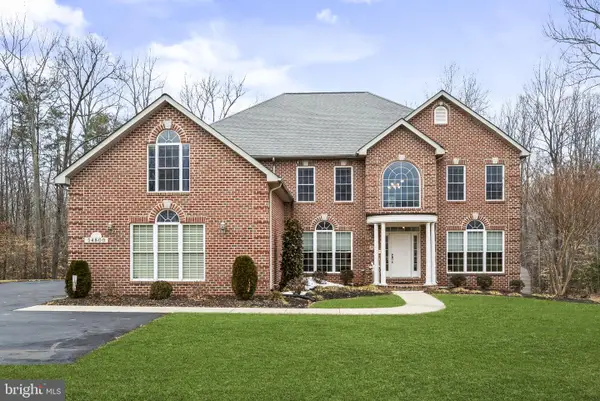 $929,000Active5 beds 6 baths6,476 sq. ft.
$929,000Active5 beds 6 baths6,476 sq. ft.Address Withheld By Seller, HUGHESVILLE, MD 20637
MLS# MDCH2050088Listed by: RE/MAX ONE - New
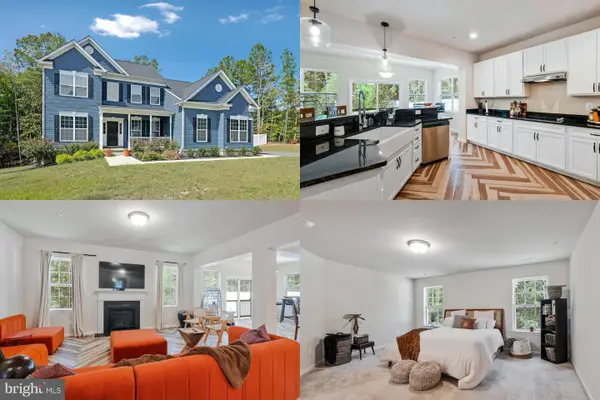 $650,000Active5 beds 4 baths3,420 sq. ft.
$650,000Active5 beds 4 baths3,420 sq. ft.13311 Windjammer Ct, HUGHESVILLE, MD 20637
MLS# MDCH2051656Listed by: KELLER WILLIAMS REALTY - Coming Soon
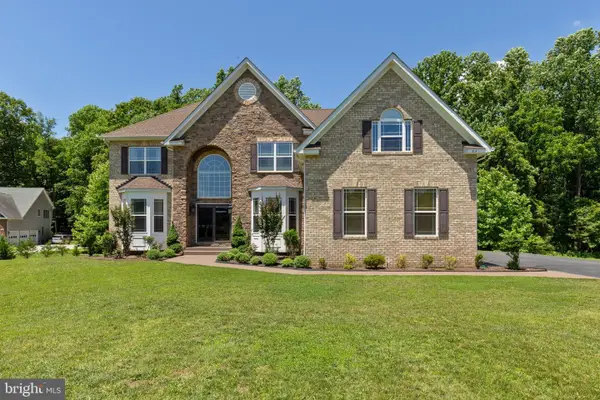 $899,000Coming Soon6 beds 4 baths
$899,000Coming Soon6 beds 4 baths6314 Naylors Reserve Ct, HUGHESVILLE, MD 20637
MLS# MDCH2051630Listed by: RE/MAX REALTY GROUP 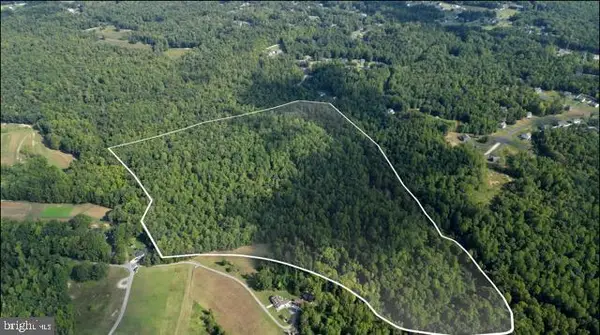 $449,900Active35.05 Acres
$449,900Active35.05 AcresScout Camp Rd, HUGHESVILLE, MD 20637
MLS# MDCH2051040Listed by: RLAH @PROPERTIES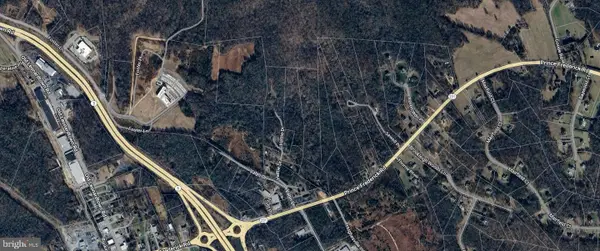 $250,000Active9.08 Acres
$250,000Active9.08 AcresPrince Frederick Rd, HUGHESVILLE, MD 20637
MLS# MDCH2050854Listed by: EXP REALTY, LLC $550,000Pending4 beds 3 baths1,720 sq. ft.
$550,000Pending4 beds 3 baths1,720 sq. ft.12630 Grosstown Rd, HUGHESVILLE, MD 20637
MLS# MDCH2050848Listed by: HOME TOWNE REAL ESTATE $148,600Active1.19 Acres
$148,600Active1.19 Acres7036 Grace Landing Ct, HUGHESVILLE, MD 20637
MLS# MDCH2050562Listed by: CENTURY 21 NEW MILLENNIUM $529,900Active4 beds 3 baths2,894 sq. ft.
$529,900Active4 beds 3 baths2,894 sq. ft.6485 Patuxent Woods Ln, HUGHESVILLE, MD 20637
MLS# MDCH2050564Listed by: RE/MAX ONE $589,900Active3 beds 3 baths1,792 sq. ft.
$589,900Active3 beds 3 baths1,792 sq. ft.6984 Bluebird Hill Pl, HUGHESVILLE, MD 20637
MLS# MDCH2050120Listed by: CHESAPEAKE REAL ESTATE ASSOCIATES, LLC $599,000Pending4 beds 3 baths2,695 sq. ft.
$599,000Pending4 beds 3 baths2,695 sq. ft.15935 Brackenburn Ct, HUGHESVILLE, MD 20637
MLS# MDCH2050406Listed by: FITZGERALD REALTY & AUCTIONEERS

