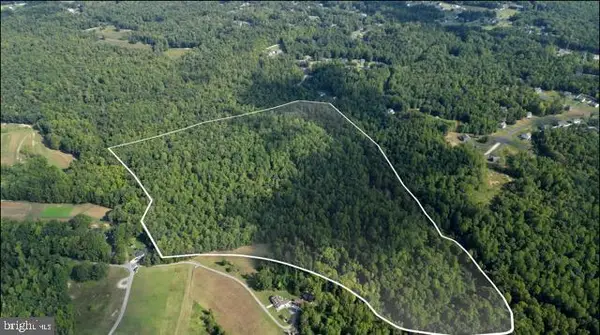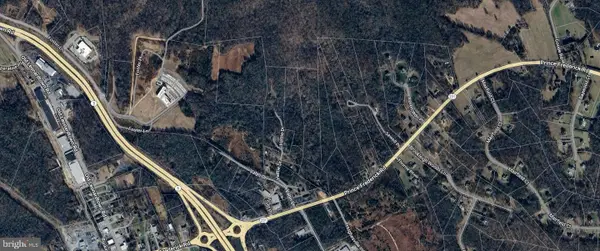- BHGRE®
- Maryland
- Hughesville
- 17260 Braddock Pl
17260 Braddock Pl, Hughesville, MD 20637
Local realty services provided by:Better Homes and Gardens Real Estate Maturo
17260 Braddock Pl,Hughesville, MD 20637
$689,900
- 5 Beds
- 4 Baths
- 4,146 sq. ft.
- Single family
- Active
Listed by: julie fuller
Office: exp realty, llc.
MLS#:MDCH2048380
Source:BRIGHTMLS
Price summary
- Price:$689,900
- Price per sq. ft.:$166.4
About this home
MAIN LEVEL LIVING AT ITS FINEST! Located in eastern Charles County, this property is an easy commute to Washington, DC, Northern VA, and all points in Southern Maryland. The custom home features 5 bedrooms and 3.5 baths, offering over 3,400 finished square feet on 3.7 acres. Best of all, there’s no HOA! You’ll find everything you desire on the main level, complemented by an expansive lower level that includes an in-law suite with a second kitchen, living and dining areas, a bedroom, and a full bath.
From the moment you arrive, you’ll appreciate the paved driveway with extra parking spaces and a large turnaround radius. Step through the front door into a soaring living room featuring 12-foot cathedral ceilings, ample natural light from the skylight, and a gas fireplace adorned with built-in bookcases and shiplap reaching all the way to the ceiling. The kitchen is equipped with a four-door refrigerator, skylight, and lofty ceilings. It seamlessly connects to both a breakfast room on one side and a formal dining space on the other. The breakfast area also includes a desk/coffee bar and a built-in counter-height hutch with glass doors. From here, solve all the world’s problems with coffee or cocktails by stepping right out onto the oversized screened porch with a ceiling fan.
There are four bedrooms on this level—two on each side for added privacy—each with 10-foot ceilings, ceiling fans, crown molding, and stunning hardwood floors. The spacious primary bedroom features a large walk-in closet outfitted with a name-brand closet system. Unwind in the ensuite bath, which includes a large soaking tub, a chandelier, a step-in shower, a skylight, and ample cabinet storage. Adjacent to the primary suite is another bedroom with a 15-pane glass door, ideal for a private office.
A powder room in the hall caters to guests on this side of the home. On the east side, you’ll find two additional bedrooms and a full bath in the hall. Just off the kitchen, a mudroom/laundry room featuring front-loading washer and dryer, butcher block countertops, and a large walk-in pantry, also leads to the garage and basement, . The oversized two-car garage includes a second refrigerator designed to withstand temperature fluctuations, as well as a utility sink and workbench.
Descending to the lower level, you’ll discover under-stair storage and a spacious storage/utility room. The hallway leads to the in-law suite, which boasts a large living area that flows into a sizeable kitchen with a dining area. This kitchen is equipped with a third refrigerator, oven, built-in microwave, dishwasher, pantry, and generous cabinet space. The fifth bedroom is located here, along with a full bath featuring a shower stall and hookups for a stackable washer/dryer, offering flexibility for multigenerational living. A separate entrance with a covered patio area and walkway to the driveway adds potential for rental space.
Recent updates enhance this home’s value: in 2022, the seller paved the existing gravel driveway and the entire shared access road, cleared trees that posed potential fall risks, replaced the roof, and added a new gutter system. The HVAC system was updated in 2021-2022. The extensive hardscape includes an effective drainage system with retaining walls and French drains.
Outside, there is a fenced area for furry friends, and the landscape is breathtaking, featuring over 20 varieties of shrubs, flowers, and trees. Enjoy solar lighting, a birdhouse, bird bath, fire pit, and even a tire swing as you soak in the beauty of nature. This home was constructed with quality materials, leaving nothing for you to do but move in and start enjoying life!
Contact an agent
Home facts
- Year built:2004
- Listing ID #:MDCH2048380
- Added:107 day(s) ago
- Updated:February 01, 2026 at 02:43 PM
Rooms and interior
- Bedrooms:5
- Total bathrooms:4
- Full bathrooms:3
- Half bathrooms:1
- Living area:4,146 sq. ft.
Heating and cooling
- Cooling:Central A/C, Heat Pump(s)
- Heating:Electric, Heat Pump(s), Oil
Structure and exterior
- Roof:Shingle
- Year built:2004
- Building area:4,146 sq. ft.
- Lot area:3.7 Acres
Schools
- Middle school:JOHN HANSON
- Elementary school:T. C. MARTIN
Utilities
- Water:Well
- Sewer:Private Septic Tank
Finances and disclosures
- Price:$689,900
- Price per sq. ft.:$166.4
- Tax amount:$6,886 (2024)
New listings near 17260 Braddock Pl
- New
 $449,900Active35.05 Acres
$449,900Active35.05 AcresScout Camp Rd, HUGHESVILLE, MD 20637
MLS# MDCH2051040Listed by: RLAH @PROPERTIES - New
 $250,000Active9.08 Acres
$250,000Active9.08 AcresPrince Frederick Rd, HUGHESVILLE, MD 20637
MLS# MDCH2050854Listed by: EXP REALTY, LLC - New
 $700,000Active5 beds 4 baths3,420 sq. ft.
$700,000Active5 beds 4 baths3,420 sq. ft.13311 Windjammer Ct, HUGHESVILLE, MD 20637
MLS# MDCH2050880Listed by: KELLER WILLIAMS REALTY - Open Sun, 1 to 3:15pmNew
 $550,000Active4 beds 3 baths1,720 sq. ft.
$550,000Active4 beds 3 baths1,720 sq. ft.12630 Grosstown Rd, HUGHESVILLE, MD 20637
MLS# MDCH2050848Listed by: HOME TOWNE REAL ESTATE  $148,600Active1.19 Acres
$148,600Active1.19 Acres7036 Grace Landing Ct, HUGHESVILLE, MD 20637
MLS# MDCH2050562Listed by: CENTURY 21 NEW MILLENNIUM $539,000Active4 beds 3 baths2,894 sq. ft.
$539,000Active4 beds 3 baths2,894 sq. ft.6485 Patuxent Woods Ln, HUGHESVILLE, MD 20637
MLS# MDCH2050564Listed by: RE/MAX ONE $589,900Active3 beds 3 baths1,792 sq. ft.
$589,900Active3 beds 3 baths1,792 sq. ft.6984 Bluebird Hill Pl, HUGHESVILLE, MD 20637
MLS# MDCH2050120Listed by: CHESAPEAKE REAL ESTATE ASSOCIATES, LLC $599,000Pending4 beds 3 baths2,695 sq. ft.
$599,000Pending4 beds 3 baths2,695 sq. ft.15935 Brackenburn Ct, HUGHESVILLE, MD 20637
MLS# MDCH2050406Listed by: FITZGERALD REALTY & AUCTIONEERS $735,000Pending5 beds 4 baths4,124 sq. ft.
$735,000Pending5 beds 4 baths4,124 sq. ft.15623 Aquila Ct, WALDORF, MD 20601
MLS# MDCH2050304Listed by: HOMECOIN.COM $725,000Active3 beds 3 baths3,726 sq. ft.
$725,000Active3 beds 3 baths3,726 sq. ft.5823 Allerdale Ct, HUGHESVILLE, MD 20637
MLS# MDCH2050142Listed by: CENTURY 21 NEW MILLENNIUM

