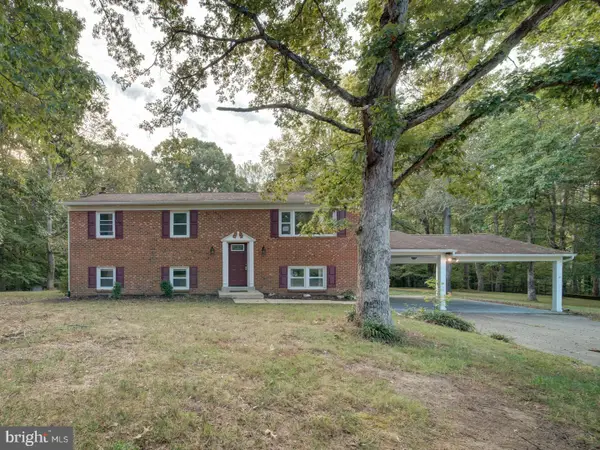17600 Entzian Pl, Hughesville, MD 20637
Local realty services provided by:Better Homes and Gardens Real Estate Murphy & Co.
17600 Entzian Pl,Hughesville, MD 20637
$495,000
- 5 Beds
- 4 Baths
- 3,463 sq. ft.
- Single family
- Active
Listed by:theresa f deminne
Office:o'brien realty era powered
MLS#:MDCH2047360
Source:BRIGHTMLS
Price summary
- Price:$495,000
- Price per sq. ft.:$142.94
About this home
Rare find in Maxwell Hall.
PUBLIC OPEN HOUSE SUNDAY Oct 5th NOON - 2PM
*** 5 Bedroom Colonial with In-Ground Pool! Major Renovation in 2018 - Wood flooring throughout main level hallway, kitchen and eat-in dining area. Kitchen features quartz counter tops, Island, pantry, and stainless steel appliances. Kitchen eat in area has sliders leading to huge deck overlooking in-ground pool! Family room is located off kitchen area and there is also a formal dining room for special occasions. Upper level has 5 bedrooms and 2 full Bathrooms that feature tile flooring. The finished walkout basement has a large rec room with slider, full bath, laundry room and extra rooms for office / additional storage. There is a one car attached garage and plenty of driveway parking. The Maxwell Hall Equestrian/hiking trails are conveniently located at the end of neighborhood. All this on over 3.22 acres of trees and wooded privacy.
Home is priced for quick sale and reflects As -Is condition.
Professional Photos coming soon
Contact an agent
Home facts
- Year built:1988
- Listing ID #:MDCH2047360
- Added:19 day(s) ago
- Updated:October 07, 2025 at 01:38 PM
Rooms and interior
- Bedrooms:5
- Total bathrooms:4
- Full bathrooms:3
- Half bathrooms:1
- Living area:3,463 sq. ft.
Heating and cooling
- Cooling:Central A/C
- Heating:Electric, Heat Pump(s)
Structure and exterior
- Roof:Shingle
- Year built:1988
- Building area:3,463 sq. ft.
- Lot area:3.22 Acres
Schools
- High school:ST. CHARLES
- Middle school:JOHN HANSON
- Elementary school:T C MARTIN
Utilities
- Water:Private
- Sewer:On Site Septic
Finances and disclosures
- Price:$495,000
- Price per sq. ft.:$142.94
- Tax amount:$5,774 (2024)
New listings near 17600 Entzian Pl
- Coming SoonOpen Sun, 12 to 3pm
 $799,000Coming Soon5 beds 5 baths
$799,000Coming Soon5 beds 5 baths14815 Pale Morning Pl, HUGHESVILLE, MD 20637
MLS# MDCH2047986Listed by: HAVEN FIRM - New
 $454,000Active3 beds 3 baths2,715 sq. ft.
$454,000Active3 beds 3 baths2,715 sq. ft.6290 Cracklingtown Rd, HUGHESVILLE, MD 20637
MLS# MDCH2047762Listed by: APEX HOME REALTY - New
 $549,900Active4 beds 3 baths2,395 sq. ft.
$549,900Active4 beds 3 baths2,395 sq. ft.6860 Desales Pl, HUGHESVILLE, MD 20637
MLS# MDCH2047690Listed by: RE/MAX ONE - New
 $480,000Active4 beds 2 baths1,696 sq. ft.
$480,000Active4 beds 2 baths1,696 sq. ft.8328 Old Leonardtown Rd, HUGHESVILLE, MD 20637
MLS# MDCH2047646Listed by: ELROD & ASSOCIATES REAL ESTATE, INC - New
 $350,000Active4 beds 3 baths2,894 sq. ft.
$350,000Active4 beds 3 baths2,894 sq. ft.6485 Patuxent Woods Ln, HUGHESVILLE, MD 20637
MLS# MDCH2047648Listed by: FIVE STAR REAL ESTATE  $585,000Pending3 beds 2 baths2,016 sq. ft.
$585,000Pending3 beds 2 baths2,016 sq. ft.16904 Tidewater Ln, HUGHESVILLE, MD 20637
MLS# MDCH2047474Listed by: JPAR REAL ESTATE PROFESSIONALS $398,000Active4 beds 3 baths1,764 sq. ft.
$398,000Active4 beds 3 baths1,764 sq. ft.17610 Entzian Pl, HUGHESVILLE, MD 20637
MLS# MDCH2047388Listed by: O'BRIEN REALTY ERA POWERED $450,000Active3 beds 2 baths1,470 sq. ft.
$450,000Active3 beds 2 baths1,470 sq. ft.7221 Leonardtown Rd, HUGHESVILLE, MD 20637
MLS# MDCH2047290Listed by: SAMSON PROPERTIES $479,900Active4 beds 3 baths1,814 sq. ft.
$479,900Active4 beds 3 baths1,814 sq. ft.16555 Delmarva Ct, HUGHESVILLE, MD 20637
MLS# MDCH2047098Listed by: RE/MAX ONE
