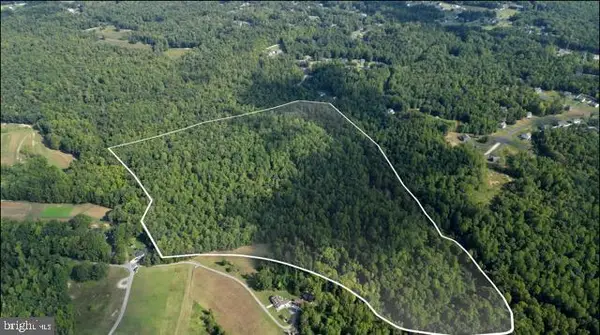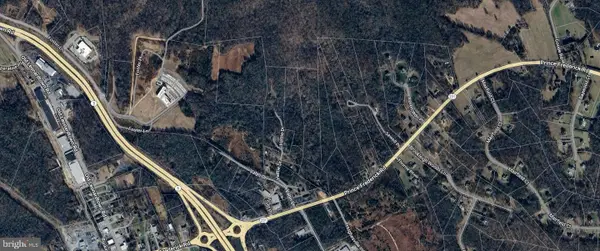- BHGRE®
- Maryland
- Hughesville
- 5824 Allerdale Ct
5824 Allerdale Ct, Hughesville, MD 20637
Local realty services provided by:Better Homes and Gardens Real Estate Community Realty
5824 Allerdale Ct,Hughesville, MD 20637
$689,900
- 4 Beds
- 4 Baths
- 3,444 sq. ft.
- Single family
- Active
Upcoming open houses
- Sat, Feb 0712:00 pm - 02:00 pm
Listed by: dorothy m bistransin
Office: redfin corp
MLS#:MDCH2048474
Source:BRIGHTMLS
Price summary
- Price:$689,900
- Price per sq. ft.:$200.32
- Monthly HOA dues:$50
About this home
Motivated Seller- bring ALL OFFERS! Tucked away in the serene and sought-after community of Keswick in Hughesville, this 4-bedroom, 3.5-bath home truly checks all the boxes. Perfectly situated as the last home at the top of a quiet cul-de-sac, you’ll enjoy the ultimate in peace, privacy, and charm- yet just minutes to Waldorf shopping & dining!
Park with ease in your attached two-car garage or take advantage of the detached two-car garage with storage above — a rare find that’s perfect for car enthusiasts, hobbies, or extra storage.
Step inside to discover an open-concept main level designed for modern living. The living room with its charming fireplace sets a cozy tone, while the chef’s dream kitchen offers the ideal space for cooking and entertaining. Step out onto the deck and enjoy the privacy of your backyard, surrounded by nature and tranquillity.
The lower level provides even more possibilities — featuring walkout access to the backyard, a full bathroom, and a kitchenette/storage area. The remaining spaces are partially finished, ready to be completed and customized to your needs — whether it’s a home gym, guest suite, or recreation room.
Upstairs, retreat to the primary suite complete with an ensuite bathroom featuring a walk-in oversized shower and dual sinks. Three additional spacious bedrooms share a hall bath, along with convenient laundry and storage areas on this level.
Don’t miss your chance to own this cul-de-sac gem in Keswick — where comfort, style, and serenity come together.
Schedule your tour today!
Contact an agent
Home facts
- Year built:2019
- Listing ID #:MDCH2048474
- Added:103 day(s) ago
- Updated:February 01, 2026 at 05:37 AM
Rooms and interior
- Bedrooms:4
- Total bathrooms:4
- Full bathrooms:3
- Half bathrooms:1
- Living area:3,444 sq. ft.
Heating and cooling
- Cooling:Central A/C, Heat Pump(s)
- Heating:Electric, Heat Pump(s)
Structure and exterior
- Year built:2019
- Building area:3,444 sq. ft.
- Lot area:1.16 Acres
Schools
- Middle school:JOHN HANSON
- Elementary school:T. C. MARTIN
Utilities
- Water:Well
- Sewer:Private Septic Tank
Finances and disclosures
- Price:$689,900
- Price per sq. ft.:$200.32
- Tax amount:$7,982 (2025)
New listings near 5824 Allerdale Ct
- New
 $449,900Active35.05 Acres
$449,900Active35.05 AcresScout Camp Rd, HUGHESVILLE, MD 20637
MLS# MDCH2051040Listed by: RLAH @PROPERTIES - New
 $250,000Active9.08 Acres
$250,000Active9.08 AcresPrince Frederick Rd, HUGHESVILLE, MD 20637
MLS# MDCH2050854Listed by: EXP REALTY, LLC - New
 $700,000Active5 beds 4 baths3,420 sq. ft.
$700,000Active5 beds 4 baths3,420 sq. ft.13311 Windjammer Ct, HUGHESVILLE, MD 20637
MLS# MDCH2050880Listed by: KELLER WILLIAMS REALTY - Open Sun, 1 to 3:15pmNew
 $550,000Active4 beds 3 baths1,720 sq. ft.
$550,000Active4 beds 3 baths1,720 sq. ft.12630 Grosstown Rd, HUGHESVILLE, MD 20637
MLS# MDCH2050848Listed by: HOME TOWNE REAL ESTATE  $148,600Active1.19 Acres
$148,600Active1.19 Acres7036 Grace Landing Ct, HUGHESVILLE, MD 20637
MLS# MDCH2050562Listed by: CENTURY 21 NEW MILLENNIUM $539,000Active4 beds 3 baths2,894 sq. ft.
$539,000Active4 beds 3 baths2,894 sq. ft.6485 Patuxent Woods Ln, HUGHESVILLE, MD 20637
MLS# MDCH2050564Listed by: RE/MAX ONE $589,900Active3 beds 3 baths1,792 sq. ft.
$589,900Active3 beds 3 baths1,792 sq. ft.6984 Bluebird Hill Pl, HUGHESVILLE, MD 20637
MLS# MDCH2050120Listed by: CHESAPEAKE REAL ESTATE ASSOCIATES, LLC $599,000Pending4 beds 3 baths2,695 sq. ft.
$599,000Pending4 beds 3 baths2,695 sq. ft.15935 Brackenburn Ct, HUGHESVILLE, MD 20637
MLS# MDCH2050406Listed by: FITZGERALD REALTY & AUCTIONEERS $735,000Pending5 beds 4 baths4,124 sq. ft.
$735,000Pending5 beds 4 baths4,124 sq. ft.15623 Aquila Ct, WALDORF, MD 20601
MLS# MDCH2050304Listed by: HOMECOIN.COM $725,000Active3 beds 3 baths3,726 sq. ft.
$725,000Active3 beds 3 baths3,726 sq. ft.5823 Allerdale Ct, HUGHESVILLE, MD 20637
MLS# MDCH2050142Listed by: CENTURY 21 NEW MILLENNIUM

