6271 Baywood Ct, HUGHESVILLE, MD 20637
Local realty services provided by:Better Homes and Gardens Real Estate Reserve
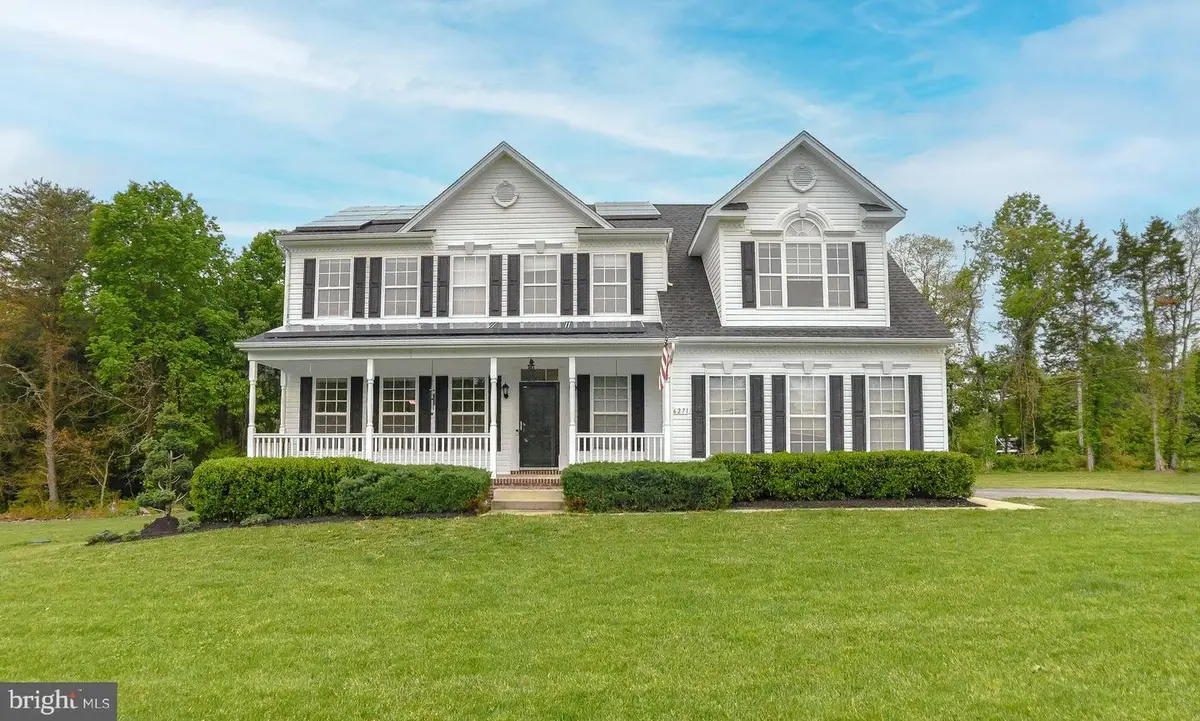


6271 Baywood Ct,HUGHESVILLE, MD 20637
$599,000
- 4 Beds
- 4 Baths
- 3,448 sq. ft.
- Single family
- Active
Listed by:sarah swann
Office:baldus real estate, inc.
MLS#:MDCH2046228
Source:BRIGHTMLS
Price summary
- Price:$599,000
- Price per sq. ft.:$173.72
- Monthly HOA dues:$25
About this home
A spacious Colonial nestled on 3 private acres in a quiet Hughesville cul-de-sac. This 4-bedroom, 3.5-bath home offers a well-thought-out layout and thoughtful updates throughout. The main level features hardwood flooring, formal dining, and a bright kitchen with granite countertops, double wall ovens, and plenty of workspace. Cozy up in the living room with a built-in entertainment center and fireplace. The oversized primary suite includes dual walk-in closets, a private sitting area, and a large ensuite bath with a soaking tub, step-in shower, and dual vanities. The partially finished basement includes a full bath, storage rooms, and an unfinished bonus area ready for your vision.
Enjoy the outdoors from the screened-in back porch or the newly added paver patio just off the deck—perfect for relaxing or entertaining. The sellers also added a detached garage with an enclosed privacy fence for extra function and flexibility. A 2-car attached garage, leased solar panels for energy savings, and a beautifully cleared side yard lined with Cypress trees complete the package. Peaceful, private, and move-in ready!
Contact an agent
Home facts
- Year built:2011
- Listing Id #:MDCH2046228
- Added:933 day(s) ago
- Updated:August 18, 2025 at 10:10 AM
Rooms and interior
- Bedrooms:4
- Total bathrooms:4
- Full bathrooms:3
- Half bathrooms:1
- Living area:3,448 sq. ft.
Heating and cooling
- Cooling:Central A/C
- Heating:Electric, Heat Pump(s)
Structure and exterior
- Roof:Shingle
- Year built:2011
- Building area:3,448 sq. ft.
- Lot area:3 Acres
Schools
- Middle school:JOHN HANSON
- Elementary school:T. C. MARTIN
Utilities
- Water:Well
- Sewer:Private Septic Tank
Finances and disclosures
- Price:$599,000
- Price per sq. ft.:$173.72
- Tax amount:$6,676 (2024)
New listings near 6271 Baywood Ct
- New
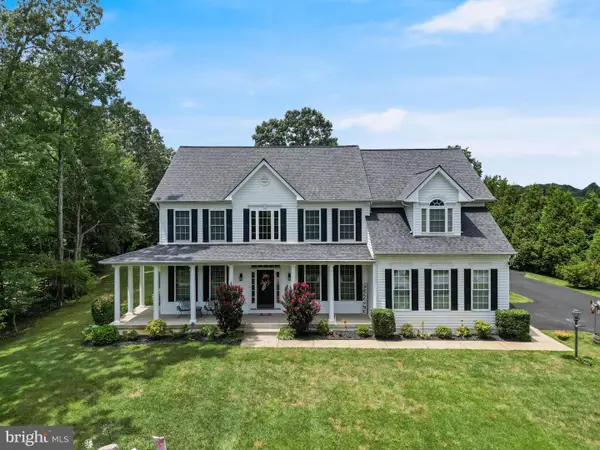 $719,990Active4 beds 4 baths4,854 sq. ft.
$719,990Active4 beds 4 baths4,854 sq. ft.6805 Pale Morning Ct, HUGHESVILLE, MD 20637
MLS# MDCH2046230Listed by: RE/MAX ONE - New
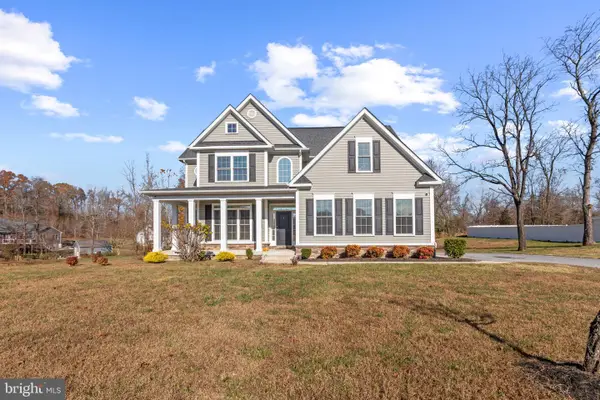 $645,000Active4 beds 3 baths2,695 sq. ft.
$645,000Active4 beds 3 baths2,695 sq. ft.15935 Brackenburn Ct, HUGHESVILLE, MD 20637
MLS# MDCH2046174Listed by: FITZGERALD REALTY & AUCTIONEERS - New
 $650,000Active5 beds 5 baths4,604 sq. ft.
$650,000Active5 beds 5 baths4,604 sq. ft.7490 Serenity Dr, HUGHESVILLE, MD 20637
MLS# MDCH2046054Listed by: PEARSON SMITH REALTY, LLC - New
 $650,000Active4 beds 3 baths4,668 sq. ft.
$650,000Active4 beds 3 baths4,668 sq. ft.14150 Jaydale Pl, HUGHESVILLE, MD 20637
MLS# MDCH2046044Listed by: CENTURY 21 NEW MILLENNIUM - New
 $610,000Active3 beds 2 baths2,037 sq. ft.
$610,000Active3 beds 2 baths2,037 sq. ft.17118 Sweetwater Ct, HUGHESVILLE, MD 20637
MLS# MDCH2046056Listed by: RE/MAX CLOSERS - New
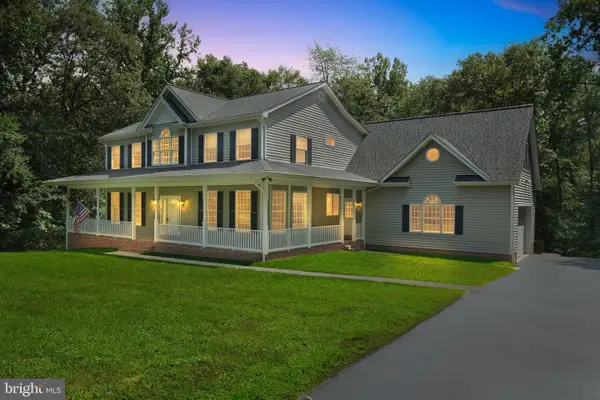 $750,000Active5 beds 5 baths4,780 sq. ft.
$750,000Active5 beds 5 baths4,780 sq. ft.7129 Langley Ct, HUGHESVILLE, MD 20637
MLS# MDCH2046038Listed by: RE/MAX CLOSERS  $399,000Pending3 beds 2 baths1,040 sq. ft.
$399,000Pending3 beds 2 baths1,040 sq. ft.12775 Grosstown Rd, HUGHESVILLE, MD 20637
MLS# MDCH2045904Listed by: PARAGON REAL ESTATE GROUP, LLC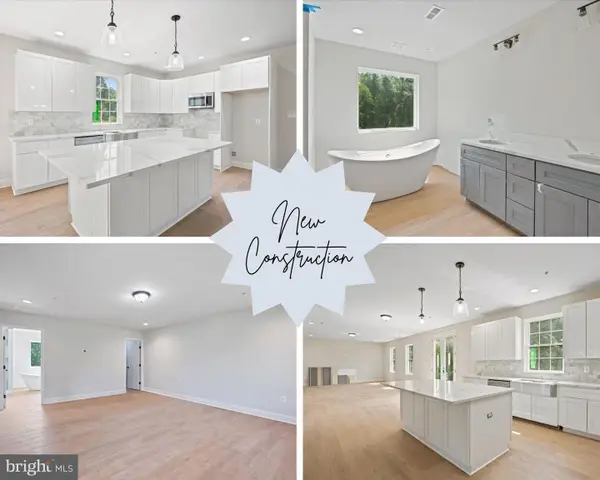 $698,900Active5 beds 4 baths3,763 sq. ft.
$698,900Active5 beds 4 baths3,763 sq. ft.7016 Grace Landing Ct, HUGHESVILLE, MD 20637
MLS# MDCH2045896Listed by: CENTURY 21 NEW MILLENNIUM $490,000Pending4 beds 4 baths2,610 sq. ft.
$490,000Pending4 beds 4 baths2,610 sq. ft.16430 Triple Crown Ct, HUGHESVILLE, MD 20637
MLS# MDCH2045792Listed by: KELLER WILLIAMS PREFERRED PROPERTIES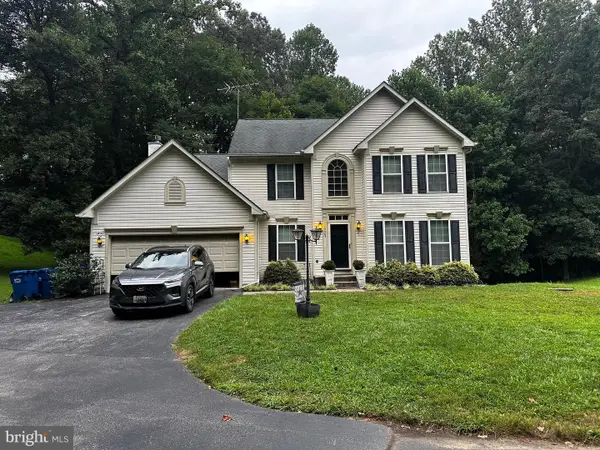 $445,000Active4 beds 4 baths3,068 sq. ft.
$445,000Active4 beds 4 baths3,068 sq. ft.16665 Saddle Pl, HUGHESVILLE, MD 20637
MLS# MDCH2045806Listed by: SAMSON PROPERTIES

