1230 Fairwood Dr, HUNTINGTOWN, MD 20639
Local realty services provided by:Better Homes and Gardens Real Estate Valley Partners
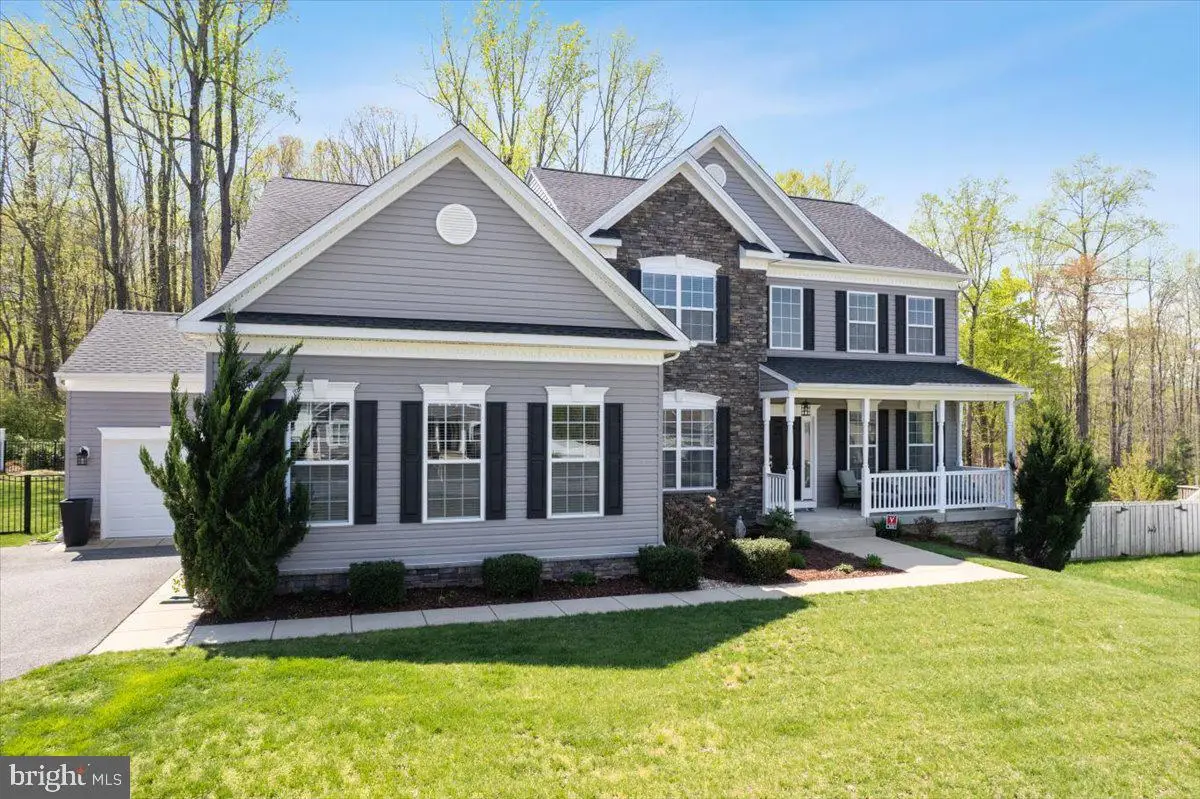
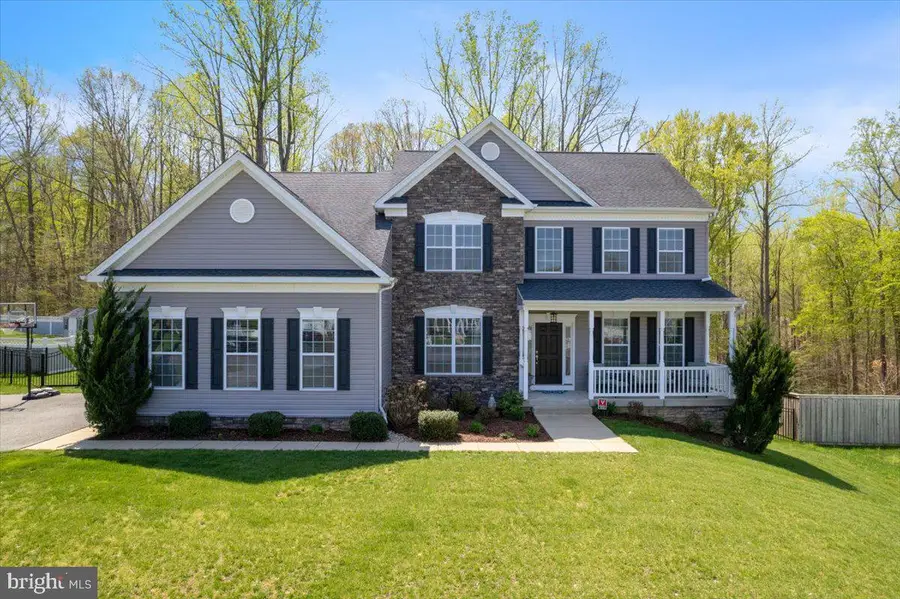
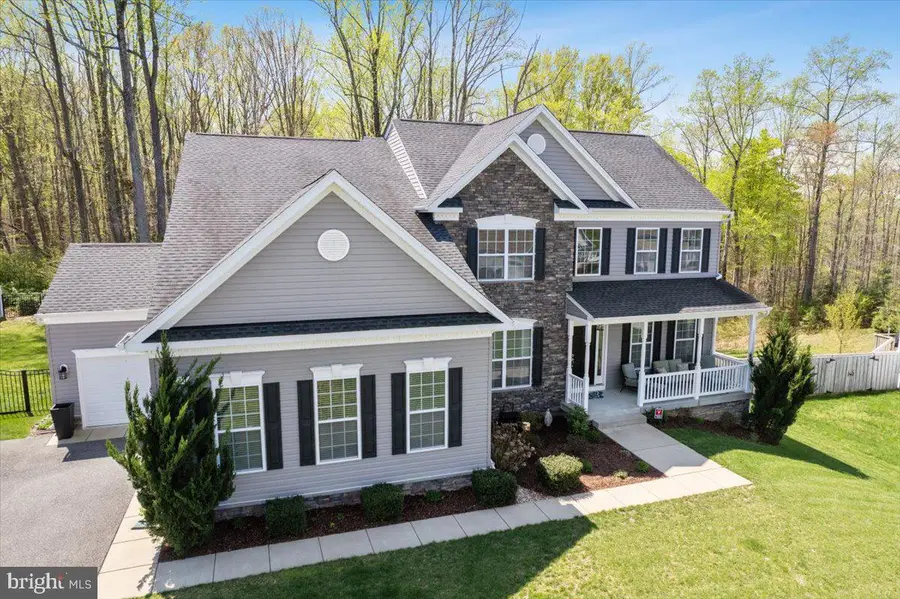
1230 Fairwood Dr,HUNTINGTOWN, MD 20639
$849,900
- 6 Beds
- 5 Baths
- 5,307 sq. ft.
- Single family
- Pending
Listed by:sherri verdon
Office:re/max one
MLS#:MDCA2020530
Source:BRIGHTMLS
Price summary
- Price:$849,900
- Price per sq. ft.:$160.15
- Monthly HOA dues:$15.42
About this home
WHY WAIT FOR NEW CONSTRUCTION? SOUTHERN MARYLAND STUNNER IN THE HEART OF HUNTINGTOWN! 1230 Fairwood Drive, a 6-bedroom, 4.5 bathroom dream home featuring over 5,000 square feet and located in the highly sought-after community of Marley Run. This immaculate custom-built beauty offers elegance, space, and top-tier finishes at every turn. From its stunning stone front & full front porch to the attached three car garage, every detail has been carefully & meticulously designed.
Step inside a bright and airy 2-story foyer with soaring ceiling height, to an open, inviting main level featuring hardwood flooring throughout, and the kitchen of your dreams! To the left of the foyer is a large dining room, custom designed with an open layout and beautiful trim detail. To the right is a formal living room with plenty of natural light and windows, providing lovely neighborhood views. Follow the foyer to the gallery hall, leading to the incredible kitchen and the enormous, oversized family room. The kitchen shines with stainless steel appliances, gleaming granite countertops, a walk-in pantry, and an oversized island perfect for entertaining. Appliances include double wall ovens, a built-in microwave, a 5-burner gas cooktop range with custom designer decorative hood vent above, hidden control dishwasher & French door refrigerator with bottom pull-out freezer. Don't miss the spectacular walk-in pantry! The family room showcases a stunning gas fireplace with floor to ceiling stone surround, raised hearth and stone mantle. Thoughtful extensions add even more living space - there is a 2-foot extension that spans the entire length of the dining room (this extension bumps out all 3 levels) and a 6' extension to the family room (which adds 6' to the basement recreation room below!). The main level also features a bedroom and bathroom!
✨ Upstairs is a masterpiece with four enormous bedrooms and 3 full bathrooms. The owner’s suite is spacious and features an elegant sitting room. The owner’s bath is exquisite, at nearly 19' x 15' with a 6' x 6' shower, a deep soaking tub and dual vanity sinks. The owner’s closet is a wonder all its own - approximately 16' by 10’ of ideal closet and dressing room space! Bedroom two features its own private three-piece bathroom while bedrooms three and four share a buddy bath with dual vanity sinks and a shower/tub combination.
The lower level is fully finished with a massive recreation room, a media room, a three-piece bathroom and a basement bedroom with twin windows and an extra large walk-in closet. The bedroom/bathroom layout is ideal for a guest suite on the lower level. There is impressive storage space in the basement as well! The finishes throughout are high-end and top of the line. This home is located within a top ranking school district and within close proximity to major commuter routes 2 and 4. Do not miss your opportunity at this one of a kind, custom-built beauty! Schedule your showing today!
Contact an agent
Home facts
- Year built:2017
- Listing Id #:MDCA2020530
- Added:121 day(s) ago
- Updated:August 15, 2025 at 07:30 AM
Rooms and interior
- Bedrooms:6
- Total bathrooms:5
- Full bathrooms:4
- Half bathrooms:1
- Living area:5,307 sq. ft.
Heating and cooling
- Cooling:Central A/C
- Heating:Electric, Heat Pump(s), Propane - Leased
Structure and exterior
- Year built:2017
- Building area:5,307 sq. ft.
- Lot area:0.6 Acres
Schools
- High school:HUNTINGTOWN
- Middle school:PLUM POINT
- Elementary school:PLUM POINT
Utilities
- Water:Public
- Sewer:Public Sewer
Finances and disclosures
- Price:$849,900
- Price per sq. ft.:$160.15
- Tax amount:$8,240 (2024)
New listings near 1230 Fairwood Dr
- Coming Soon
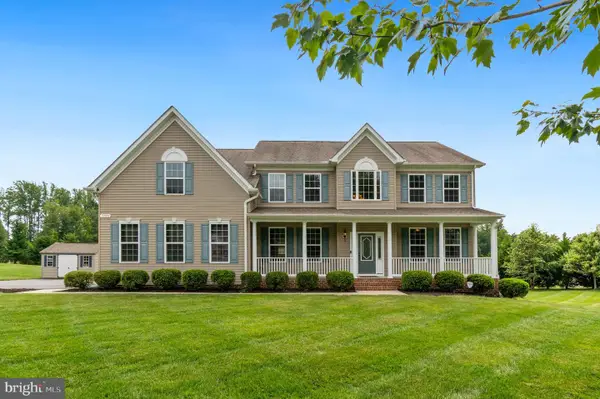 $950,000Coming Soon5 beds 5 baths
$950,000Coming Soon5 beds 5 baths3188 Huntsman Dr, HUNTINGTOWN, MD 20639
MLS# MDCA2022622Listed by: HYATT & COMPANY REAL ESTATE LLC - Open Sat, 12 to 2pmNew
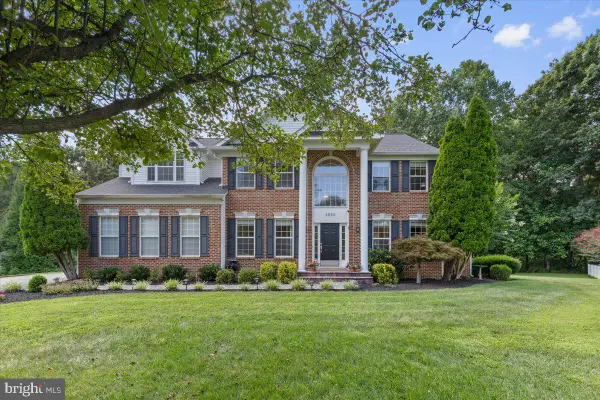 $685,000Active4 beds 3 baths3,059 sq. ft.
$685,000Active4 beds 3 baths3,059 sq. ft.5600 Collington Ct, HUNTINGTOWN, MD 20639
MLS# MDCA2022610Listed by: RE/MAX UNITED REAL ESTATE - New
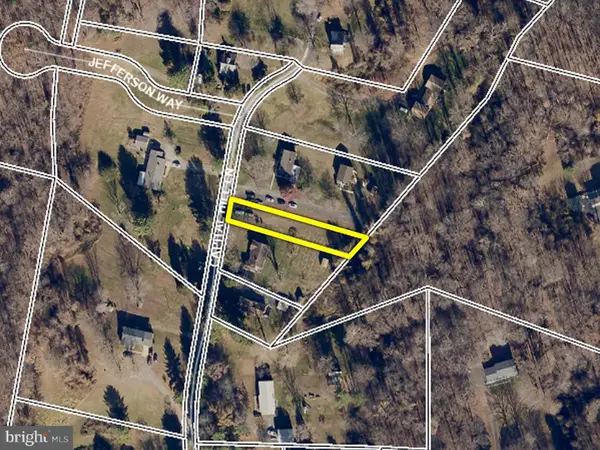 $60,000Active3 Acres
$60,000Active3 Acres3921 Capital Hill Ln, HUNTINGTOWN, MD 20639
MLS# MDCA2022616Listed by: ASHLAND AUCTION GROUP LLC - New
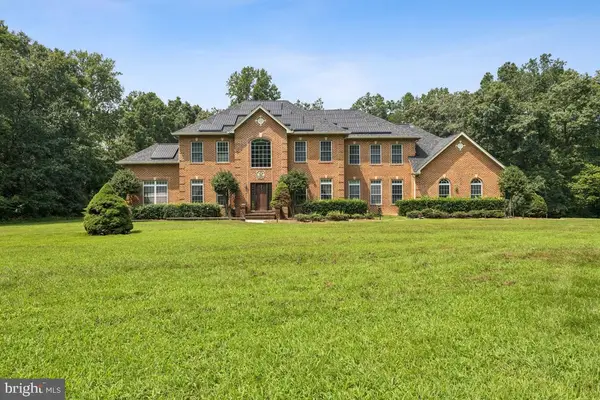 $1,375,000Active6 beds 6 baths7,855 sq. ft.
$1,375,000Active6 beds 6 baths7,855 sq. ft.1950 Quiet Meadows Ct, HUNTINGTOWN, MD 20639
MLS# MDCA2022574Listed by: CENTURY 21 NEW MILLENNIUM - Open Sat, 11am to 1pmNew
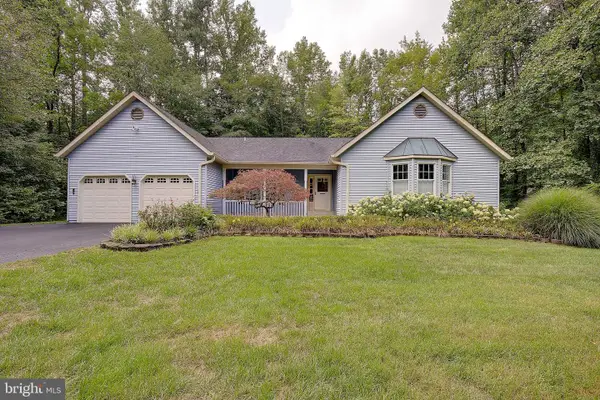 $599,900Active4 beds 3 baths2,415 sq. ft.
$599,900Active4 beds 3 baths2,415 sq. ft.610 Verda Ln, HUNTINGTOWN, MD 20639
MLS# MDCA2022532Listed by: HOME TOWNE REAL ESTATE - Open Sat, 1 to 3pmNew
 $859,000Active3 beds 4 baths3,316 sq. ft.
$859,000Active3 beds 4 baths3,316 sq. ft.940 Peppertree Ln, HUNTINGTOWN, MD 20639
MLS# MDCA2022514Listed by: RE/MAX ONE - Coming Soon
 $625,000Coming Soon5 beds 4 baths
$625,000Coming Soon5 beds 4 baths5695 Collington Ct, HUNTINGTOWN, MD 20639
MLS# MDCA2022416Listed by: KELLER WILLIAMS REALTY 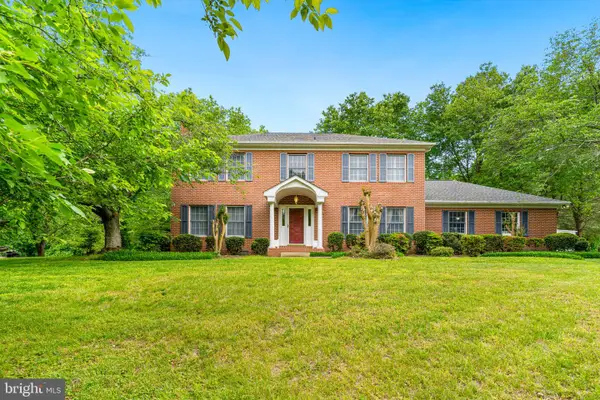 $622,000Active4 beds 3 baths3,070 sq. ft.
$622,000Active4 beds 3 baths3,070 sq. ft.140 Hoile Ln, HUNTINGTOWN, MD 20639
MLS# MDCA2022428Listed by: RE/MAX REALTY GROUP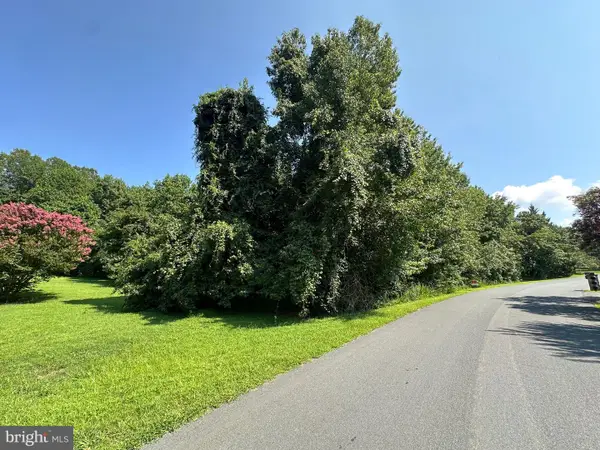 $25,000Pending2.3 Acres
$25,000Pending2.3 Acres1645 Heather Ln, HUNTINGTOWN, MD 20639
MLS# MDCA2022296Listed by: RE/MAX UNITED REAL ESTATE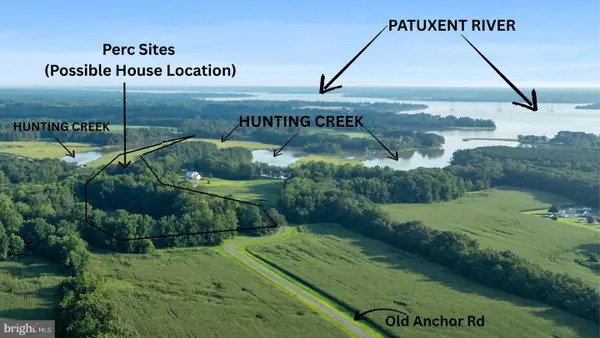 $750,000Active44.04 Acres
$750,000Active44.04 Acres1960 Old Anchor Rd, HUNTINGTOWN, MD 20639
MLS# MDCA2022378Listed by: CENTURY 21 NEW MILLENNIUM
