450 Marley Run, Huntingtown, MD 20639
Local realty services provided by:Better Homes and Gardens Real Estate Community Realty
450 Marley Run,Huntingtown, MD 20639
$889,000
- 5 Beds
- 5 Baths
- 5,330 sq. ft.
- Single family
- Pending
Listed by:sherri verdon
Office:re/max one
MLS#:MDCA2019724
Source:BRIGHTMLS
Price summary
- Price:$889,000
- Price per sq. ft.:$166.79
- Monthly HOA dues:$19.25
About this home
****CURRENTLY ACCEPTING SHOWINGS!!!!***** HOME IS UNDER CONTRACT BUT SUBJECT TO A 72 HOUR KICK-OUT CLAUSE. AGENTS & BUYERS - DO NOT HESITATE TO SCHEDULE A SHOWING!
CLASSIC COLONIAL IN THE HEART OF HUNTINGTOWN, CALVERT COUNTY, MD! Prepare to be captivated by this magnificent modern-styled residence, showcasing over 5,000 square feet of beautifully finished living space. This 5 bedroom, 4.5 bathroom home is a true gem in the sought-after Marley Run community.
Discover a thoughtfully designed layout that includes a main level guest suite with a private full bath - perfect for multigenerational living or visiting guests. The home has been stunningly renovated with a professional interior designer to include a dream kitchen featuring a massive waterfall-edge granite island, updated appliances and seamless hardwood floors throughout the main level. Appliances include a wall oven and built in microwave above, hidden control dishwasher, french door refrigerator with pull out bottom freezer & produce drawer, a dual oven range with cooktop & warming drawer - all in a black stainless finish. A standout feature of the main level living area is the dual sided gas fireplace with floor to ceiling tile. This gorgeous feature creates warmth & an inspiring sense of style and sophistication to the open and outstanding floor plan.
Upstairs, you will find four spacious bedrooms & two full baths, including a luxurious owner’s suite with a spa-like private bath. Relax in the enormous, oversized shower with dual shower heads and frameless glass enclosure or unwind in the soaking tub with a stylish ceramic tile surround. Dual vanities with granite countertops & an incredible walk-in closet with a granite-topped center island create a high-end dressing room experience.
The fully finished lower level offers endless possibilities with a large and open recreation room with included pool table, a stylish bar with custom upper and lower cabinetry, 2 beverage refrigerators, plus a bonus den with a walk-in closet - ideal for a home office, gym, or even a sixth bedroom. There is also plenty of storage space and a dedicated workbench area, perfect for projects and keeping belongings organized with ease. Along a recreation room wall is a show piece - a remarkable, custom, 500-gallon marine fish tank - bringing tranquility & beauty into the lower-level area. The lower level even features a pellet stove for additional ambiance and energy efficiency as well as a tankless hot water heater & a brand new main level & first floor HVAC system! Roof is also newer, less than 5 years old!
Outdoor living is just as impressive, with an expansive deck overlooking the serene, wooded backyard views. There is even a gas connection for a grill hook up on the deck. The extensive hardscaping and professional landscaping create a backyard resort-like retreat, complete with a large, custom gas fire pit with room for seating 10+ around the fire - perfect for entertaining! Located within a top-ranking school district and just minutes from major commuter routes 2 and 4, this exceptional home truly has it all. Don’t miss your opportunity at this beautiful home!
Contact an agent
Home facts
- Year built:2001
- Listing ID #:MDCA2019724
- Added:165 day(s) ago
- Updated:October 01, 2025 at 07:32 AM
Rooms and interior
- Bedrooms:5
- Total bathrooms:5
- Full bathrooms:4
- Half bathrooms:1
- Living area:5,330 sq. ft.
Heating and cooling
- Cooling:Central A/C
- Heating:Electric, Heat Pump(s)
Structure and exterior
- Roof:Architectural Shingle
- Year built:2001
- Building area:5,330 sq. ft.
- Lot area:0.59 Acres
Schools
- High school:HUNTINGTOWN
- Middle school:PLUM POINT
- Elementary school:PLUM POINT
Utilities
- Water:Public
- Sewer:Public Sewer
Finances and disclosures
- Price:$889,000
- Price per sq. ft.:$166.79
- Tax amount:$5,967 (2024)
New listings near 450 Marley Run
- Coming Soon
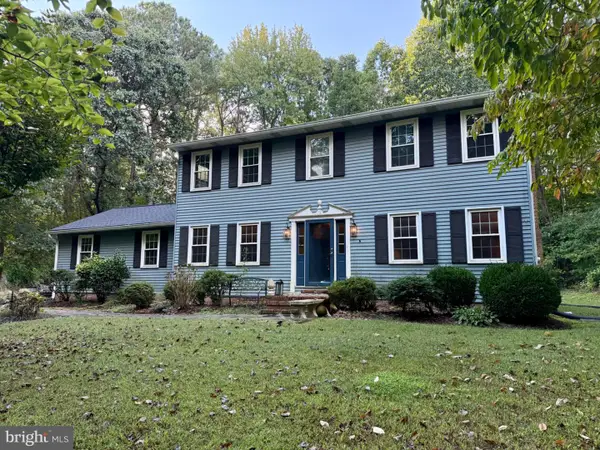 $555,000Coming Soon3 beds 3 baths
$555,000Coming Soon3 beds 3 baths1270 Hollyberry Ct, HUNTINGTOWN, MD 20639
MLS# MDCA2023322Listed by: CENTURY 21 NEW MILLENNIUM - Coming Soon
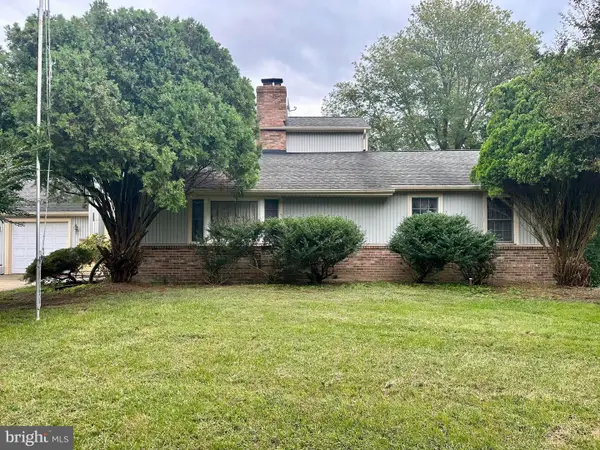 $449,900Coming Soon4 beds 3 baths
$449,900Coming Soon4 beds 3 baths4735 Paul Hance Rd, HUNTINGTOWN, MD 20639
MLS# MDCA2023154Listed by: RE/MAX ONE - New
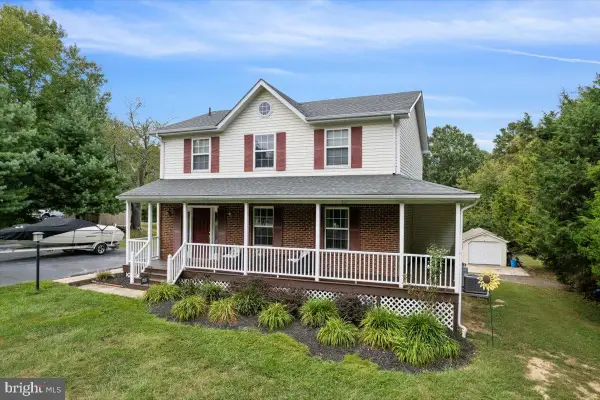 $569,000Active4 beds 4 baths2,950 sq. ft.
$569,000Active4 beds 4 baths2,950 sq. ft.694 Ponds Wood Rd, HUNTINGTOWN, MD 20639
MLS# MDCA2023274Listed by: RE/MAX ONE - New
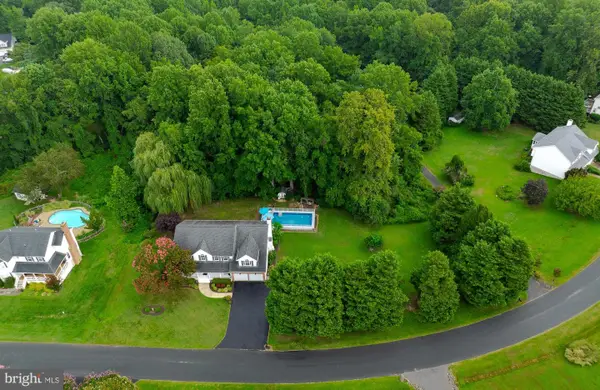 $750,000Active4 beds 4 baths3,696 sq. ft.
$750,000Active4 beds 4 baths3,696 sq. ft.4070 Weeping Willow Ln, HUNTINGTOWN, MD 20639
MLS# MDCA2022226Listed by: RE/MAX UNITED REAL ESTATE - New
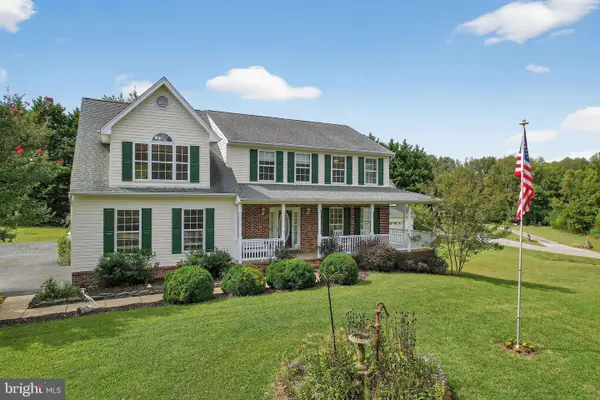 $699,900Active4 beds 4 baths2,650 sq. ft.
$699,900Active4 beds 4 baths2,650 sq. ft.3100 Drawfield Ln, HUNTINGTOWN, MD 20639
MLS# MDCA2023164Listed by: RE/MAX REALTY GROUP - New
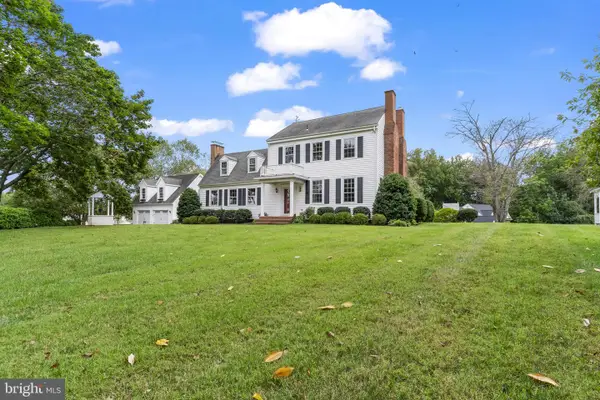 $1,100,000Active4 beds 4 baths2,790 sq. ft.
$1,100,000Active4 beds 4 baths2,790 sq. ft.525 Small Reward Rd, HUNTINGTOWN, MD 20639
MLS# MDCA2023212Listed by: HOME TOWNE REAL ESTATE 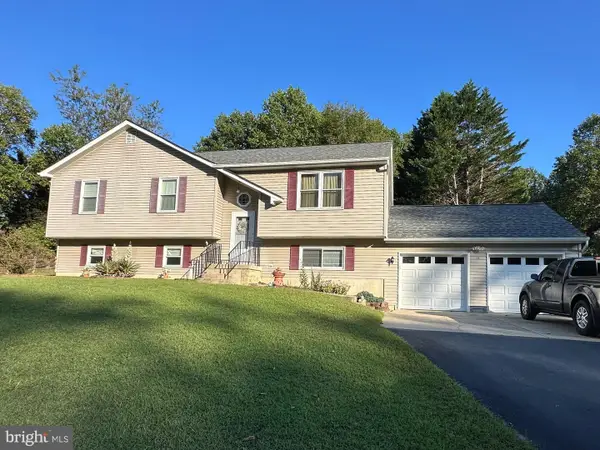 $575,000Active4 beds 3 baths2,158 sq. ft.
$575,000Active4 beds 3 baths2,158 sq. ft.70 S View Dr, HUNTINGTOWN, MD 20639
MLS# MDCA2023196Listed by: HOME TOWNE REAL ESTATE- Coming Soon
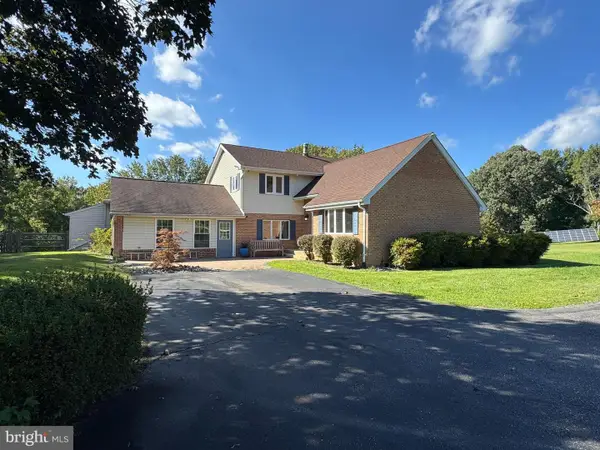 $799,500Coming Soon7 beds 5 baths
$799,500Coming Soon7 beds 5 baths3010 New Enterprise Ct, HUNTINGTOWN, MD 20639
MLS# MDCA2023170Listed by: KELLER WILLIAMS PREFERRED PROPERTIES 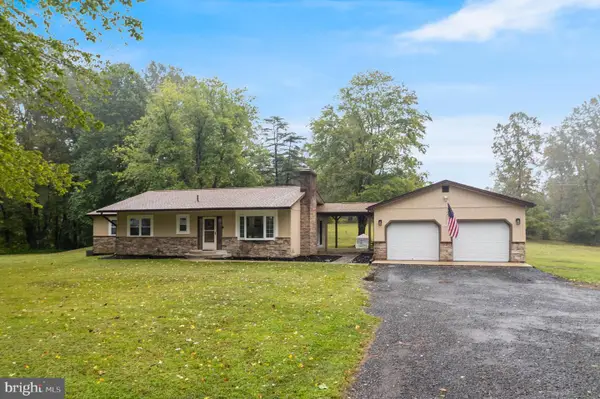 $515,000Pending3 beds 2 baths1,408 sq. ft.
$515,000Pending3 beds 2 baths1,408 sq. ft.5671 Warren Dr, HUNTINGTOWN, MD 20639
MLS# MDCA2023048Listed by: RE/MAX UNITED REAL ESTATE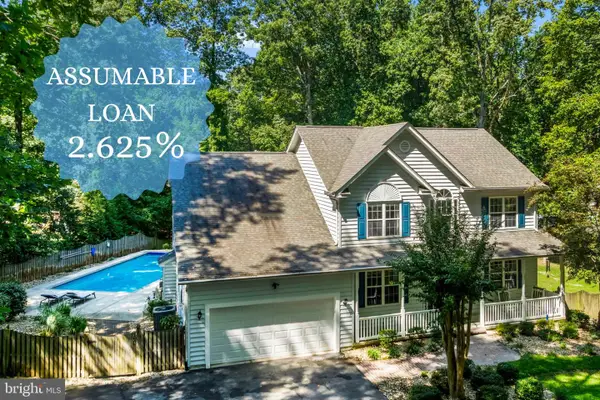 $769,000Active5 beds 4 baths3,965 sq. ft.
$769,000Active5 beds 4 baths3,965 sq. ft.4618 Green Ridge Ct, HUNTINGTOWN, MD 20639
MLS# MDCA2022706Listed by: RE/MAX ONE
