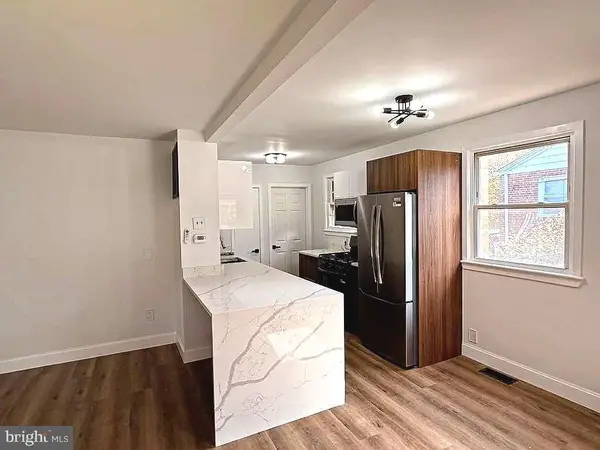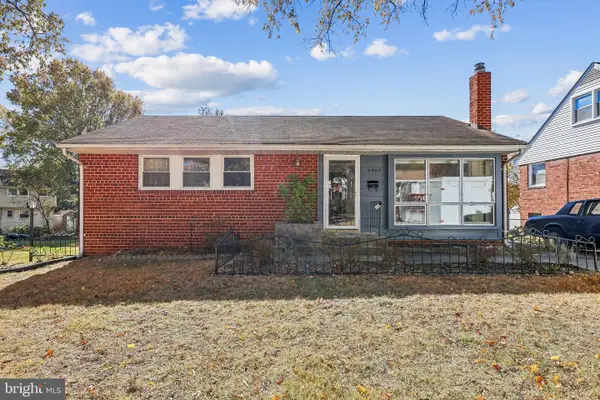1604 Erskine St, Hyattsville, MD 20783
Local realty services provided by:Better Homes and Gardens Real Estate Community Realty
1604 Erskine St,Hyattsville, MD 20783
$428,000
- 3 Beds
- 2 Baths
- 1,084 sq. ft.
- Single family
- Active
Listed by: addis a tesfaye, mulugeta a dessie
Office: exp realty, llc.
MLS#:MDPG2153938
Source:BRIGHTMLS
Price summary
- Price:$428,000
- Price per sq. ft.:$394.83
About this home
Charming 3BR/1.5BA Rancher in Prime Hyattsville Location – Move-In Ready!
Welcome to 1604 Erskine Street, a beautifully updated 3-bedroom, 2-bathroom ranch-style home nestled in the heart of Prince George’s County, near Takoma Park and Silver Spring, MD. This move-in ready gem offers the perfect blend of comfort, modern style, and unbeatable convenience.
Step inside to a bright and open layout featuring luxury vinyl plank flooring, Corian countertops, and state-of-the-art lighting that enhances the seamless flow between the living, dining, and kitchen areas. Whether you're hosting guests or enjoying a quiet evening in, this home delivers the space and style you need.
Recent upgrades include a new A/C system (2021) and new furnace (2023), offering peace of mind for years to come. A covered carport adds everyday convenience and protection from the elements.
Enjoy nature just two blocks away at Hillwood Manor Neighborhood Park and the scenic Sligo Creek Trail, which stretches from DC to Montgomery County. You’re also within walking distance to the upcoming Purple Line train station, making your commute to DC and beyond easier than ever.
Located minutes from major freeways, shopping centers, and the vibrant communities of Takoma Park and Silver Spring, this home truly has it all—comfort, connectivity, and community.
Don’t miss your chance to own this well-appointed home in a sought-after Hyattsville neighborhood. Schedule your private tour today—this one won’t last!
Contact an agent
Home facts
- Year built:1952
- Listing ID #:MDPG2153938
- Added:170 day(s) ago
- Updated:November 15, 2025 at 04:11 PM
Rooms and interior
- Bedrooms:3
- Total bathrooms:2
- Full bathrooms:1
- Half bathrooms:1
- Living area:1,084 sq. ft.
Heating and cooling
- Cooling:Central A/C
- Heating:Forced Air, Natural Gas
Structure and exterior
- Roof:Composite, Shingle
- Year built:1952
- Building area:1,084 sq. ft.
- Lot area:0.15 Acres
Utilities
- Water:Public
- Sewer:Public Sewer
Finances and disclosures
- Price:$428,000
- Price per sq. ft.:$394.83
- Tax amount:$4,282 (2025)
New listings near 1604 Erskine St
- New
 $449,900Active5 beds 3 baths1,818 sq. ft.
$449,900Active5 beds 3 baths1,818 sq. ft.5009 55th Ave, HYATTSVILLE, MD 20781
MLS# MDPG2183020Listed by: WITZ REALTY, LLC - New
 $545,900Active5 beds 2 baths1,728 sq. ft.
$545,900Active5 beds 2 baths1,728 sq. ft.Address Withheld By Seller, HYATTSVILLE, MD 20784
MLS# MDPG2183124Listed by: RE/MAX EXCELLENCE REALTY - New
 $434,997Active3 beds 2 baths988 sq. ft.
$434,997Active3 beds 2 baths988 sq. ft.8416 Ravenswood Road, HYATTSVILLE, MD 20784
MLS# MDPG2183420Listed by: ALLFIRST REALTY, INC. - New
 $649,804Active6 beds 3 baths1,305 sq. ft.
$649,804Active6 beds 3 baths1,305 sq. ft.6211 42nd Avenue, HYATTSVILLE, MD 20781
MLS# MDPG2180702Listed by: RE/MAX GALAXY - Open Sat, 12 to 3pmNew
 $359,900Active3 beds 1 baths1,188 sq. ft.
$359,900Active3 beds 1 baths1,188 sq. ft.4822 Woodlawn Dr, HYATTSVILLE, MD 20784
MLS# MDPG2183014Listed by: SAMSON PROPERTIES - Open Sat, 12 to 2pmNew
 $575,000Active4 beds 3 baths1,509 sq. ft.
$575,000Active4 beds 3 baths1,509 sq. ft.6215 42nd Ave, HYATTSVILLE, MD 20781
MLS# MDPG2183022Listed by: COMPASS - New
 $166,400Active-- beds -- baths1,117 sq. ft.
$166,400Active-- beds -- baths1,117 sq. ft.4410 Oglethorpe, HYATTSVILLE, MD 20781
MLS# MDPG2182904Listed by: WEICHERT, REALTORS - New
 $166,400Active2 beds 1 baths1,117 sq. ft.
$166,400Active2 beds 1 baths1,117 sq. ft.4410 Oglethorpe #416, HYATTSVILLE, MD 20781
MLS# MDPG2182940Listed by: WEICHERT, REALTORS - Open Sat, 1 to 3pmNew
 $449,900Active3 beds 1 baths1,372 sq. ft.
$449,900Active3 beds 1 baths1,372 sq. ft.6501 Sligo Pkwy, HYATTSVILLE, MD 20782
MLS# MDPG2182840Listed by: REDFIN CORP - Open Sat, 12 to 3pmNew
 $370,000Active5 beds 2 baths1,000 sq. ft.
$370,000Active5 beds 2 baths1,000 sq. ft.8407 Quintana St, HYATTSVILLE, MD 20784
MLS# MDPG2182290Listed by: KELLER WILLIAMS CAPITAL PROPERTIES
