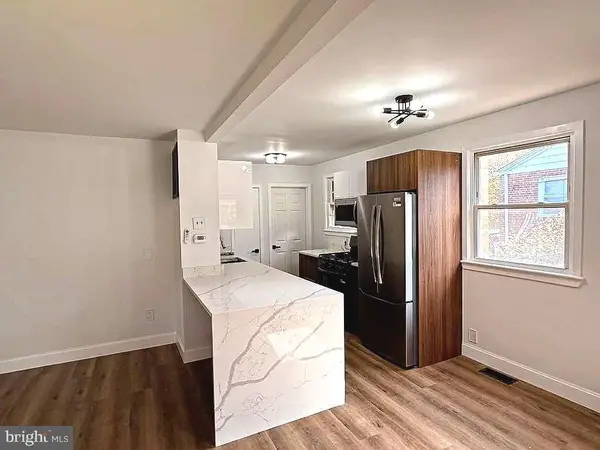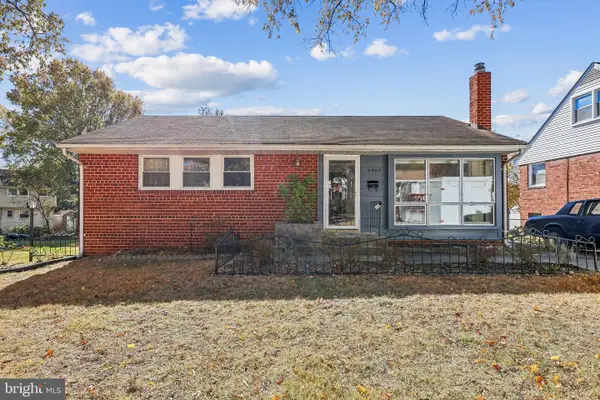1910 Hampshire Dr, Hyattsville, MD 20783
Local realty services provided by:Better Homes and Gardens Real Estate Cassidon Realty
Listed by: melvin r carreno
Office: cummings & co. realtors
MLS#:MDPG2166992
Source:BRIGHTMLS
Price summary
- Price:$760,000
- Price per sq. ft.:$185.19
- Monthly HOA dues:$38.33
About this home
Welcome to 1910 Hampshire Drive! This exceptional 4 plus bedroom, 4 full bath Coloniel home is in the highly sought after Holly Hill Farm Subdivision just 5 minutes from the beltway. Boasting over 4100 sq ft, this very large and spacious home is in mint condition. Freshly painted and newly carpeted including all new top-line vinyl flooring. Large windows bring great light to this home. The main floor entry has a vaulted ceiling leading to both the library/office on one side and the living room on the other. Unusual for most Coloniel homes, this one has is a lovely main level full bath that connects to the library/office as well as to the hallway. Move forward and enter into the gorgeous open kitchen floorplan. It is gorgeous with granite counter tops and ornate back splashes, lots of cabinet storage and a separate pantry will more than handle your needs. The kitchen has its own breakfast area with table space leading to the cozy step down family room. Sliding glass doors lead to the outside deck, perfect to enjoy coffee or any meal of the day.
Walk upstairs and you will find 4 sizable bedrooms with 2 full baths. The primary bedroom is large and has a vaulted ceiling and a walk-in closet with a lovely bathroom sporting a jetted tub and separate walk-in shower. The lower level has two bonus rooms. One could easily be made into a legal bedroom with enlarging the window that is already there. There are two closets in it. There is a sizable recreation room that could easily be a fun home theatre and be used for ping pong or billiards. There is a walk out on the lower level as well.
This home is one not to miss! Close to major roadways leading to the beltway and into the city.
Come and see your new home!! SUNDAY OPEN HOUSE , 11/2 from 12-2pm!
Contact an agent
Home facts
- Year built:1995
- Listing ID #:MDPG2166992
- Added:56 day(s) ago
- Updated:November 15, 2025 at 09:06 AM
Rooms and interior
- Bedrooms:4
- Total bathrooms:4
- Full bathrooms:4
- Living area:4,104 sq. ft.
Heating and cooling
- Cooling:Ceiling Fan(s), Central A/C
- Heating:Electric, Forced Air, Natural Gas
Structure and exterior
- Roof:Architectural Shingle, Shingle
- Year built:1995
- Building area:4,104 sq. ft.
- Lot area:0.23 Acres
Utilities
- Water:Public
- Sewer:Public Sewer
Finances and disclosures
- Price:$760,000
- Price per sq. ft.:$185.19
- Tax amount:$9,477 (2025)
New listings near 1910 Hampshire Dr
- New
 $449,900Active5 beds 3 baths1,818 sq. ft.
$449,900Active5 beds 3 baths1,818 sq. ft.5009 55th Ave, HYATTSVILLE, MD 20781
MLS# MDPG2183020Listed by: WITZ REALTY, LLC - New
 $545,900Active5 beds 2 baths1,728 sq. ft.
$545,900Active5 beds 2 baths1,728 sq. ft.Address Withheld By Seller, HYATTSVILLE, MD 20784
MLS# MDPG2183124Listed by: RE/MAX EXCELLENCE REALTY - New
 $434,997Active3 beds 2 baths988 sq. ft.
$434,997Active3 beds 2 baths988 sq. ft.8416 Ravenswood Road, HYATTSVILLE, MD 20784
MLS# MDPG2183420Listed by: ALLFIRST REALTY, INC. - New
 $649,804Active6 beds 3 baths1,305 sq. ft.
$649,804Active6 beds 3 baths1,305 sq. ft.6211 42nd Avenue, HYATTSVILLE, MD 20781
MLS# MDPG2180702Listed by: RE/MAX GALAXY - Open Sat, 12 to 3pmNew
 $359,900Active3 beds 1 baths1,188 sq. ft.
$359,900Active3 beds 1 baths1,188 sq. ft.4822 Woodlawn Dr, HYATTSVILLE, MD 20784
MLS# MDPG2183014Listed by: SAMSON PROPERTIES - Open Sat, 12 to 2pmNew
 $575,000Active4 beds 3 baths1,509 sq. ft.
$575,000Active4 beds 3 baths1,509 sq. ft.6215 42nd Ave, HYATTSVILLE, MD 20781
MLS# MDPG2183022Listed by: COMPASS - New
 $166,400Active-- beds -- baths1,117 sq. ft.
$166,400Active-- beds -- baths1,117 sq. ft.4410 Oglethorpe, HYATTSVILLE, MD 20781
MLS# MDPG2182904Listed by: WEICHERT, REALTORS - New
 $166,400Active2 beds 1 baths1,117 sq. ft.
$166,400Active2 beds 1 baths1,117 sq. ft.4410 Oglethorpe #416, HYATTSVILLE, MD 20781
MLS# MDPG2182940Listed by: WEICHERT, REALTORS - Open Sat, 1 to 3pmNew
 $449,900Active3 beds 1 baths1,372 sq. ft.
$449,900Active3 beds 1 baths1,372 sq. ft.6501 Sligo Pkwy, HYATTSVILLE, MD 20782
MLS# MDPG2182840Listed by: REDFIN CORP - Open Sat, 12 to 3pmNew
 $370,000Active5 beds 2 baths1,000 sq. ft.
$370,000Active5 beds 2 baths1,000 sq. ft.8407 Quintana St, HYATTSVILLE, MD 20784
MLS# MDPG2182290Listed by: KELLER WILLIAMS CAPITAL PROPERTIES
